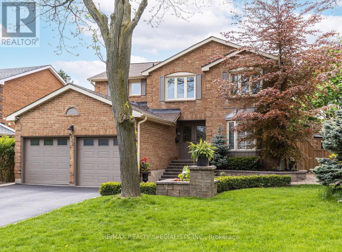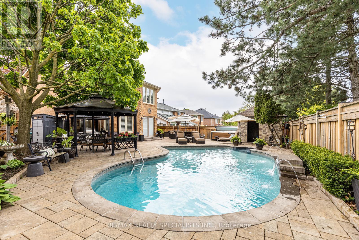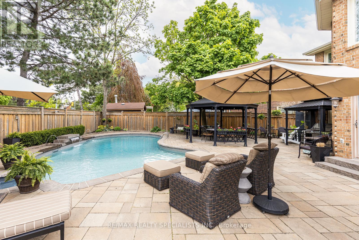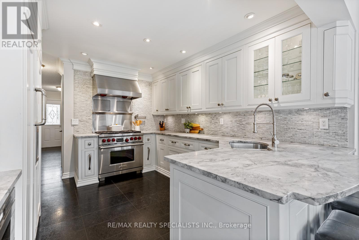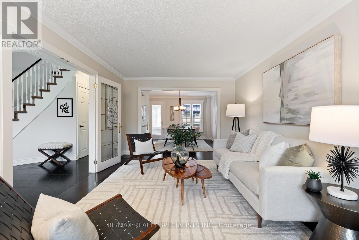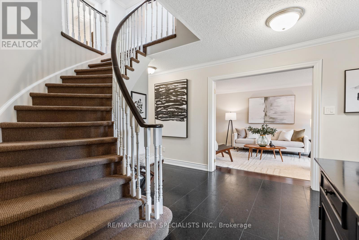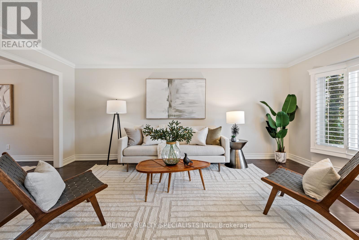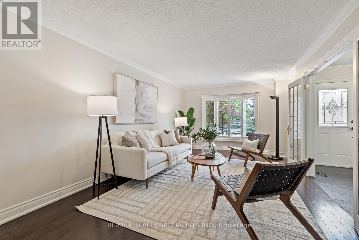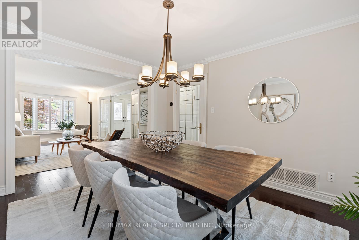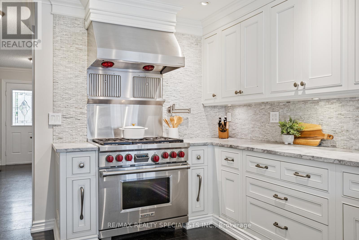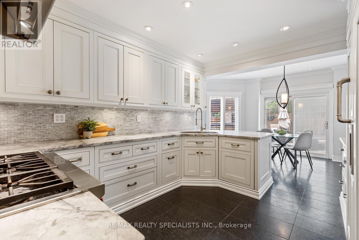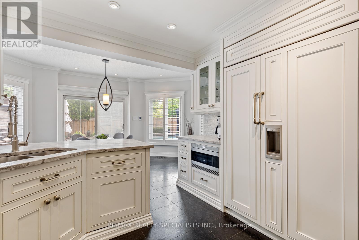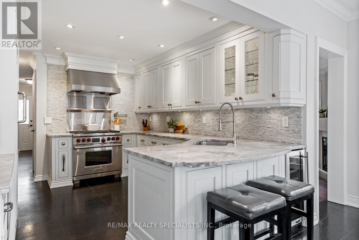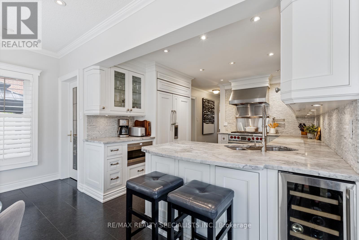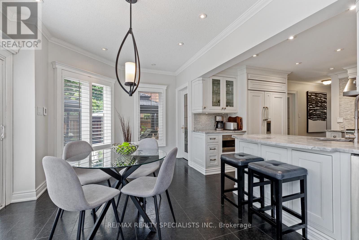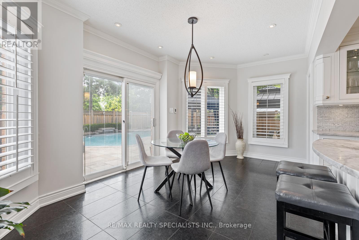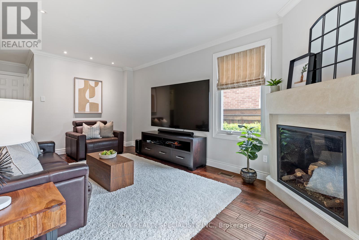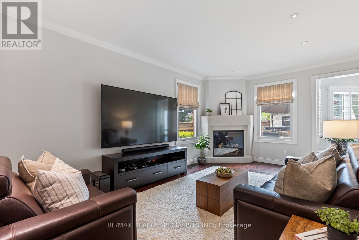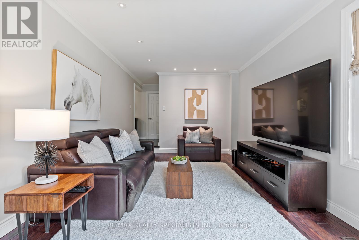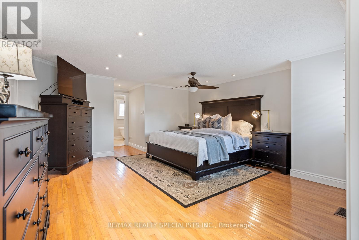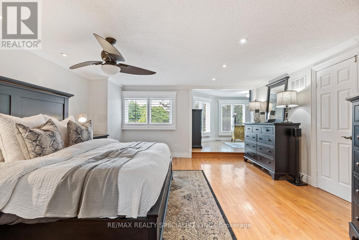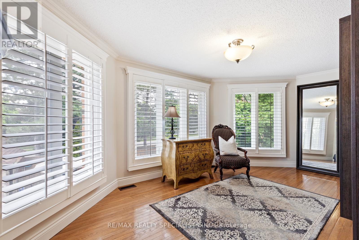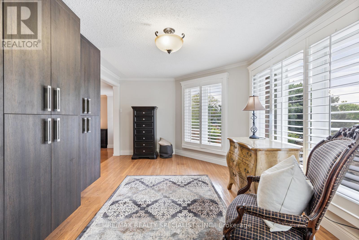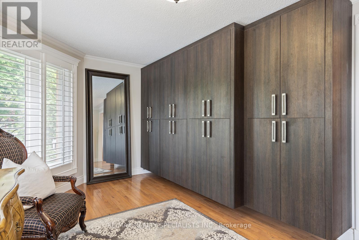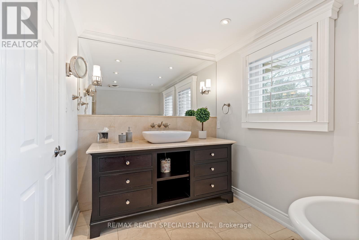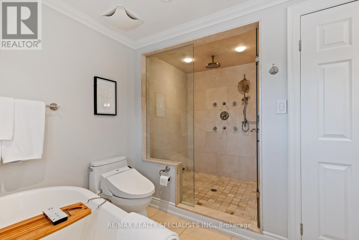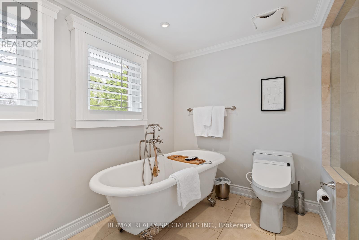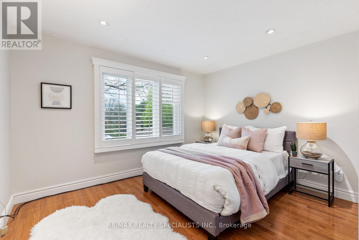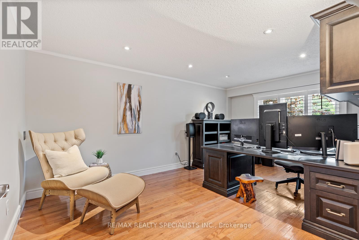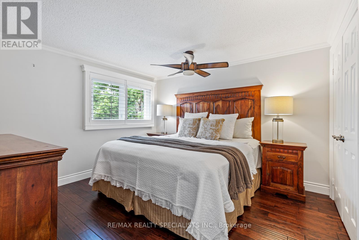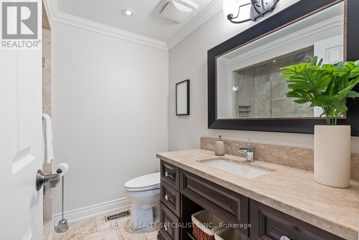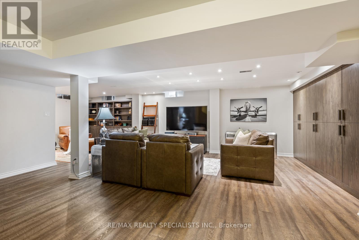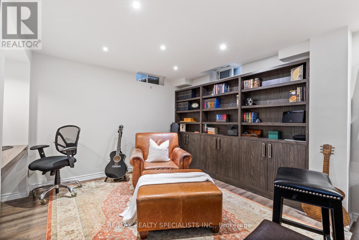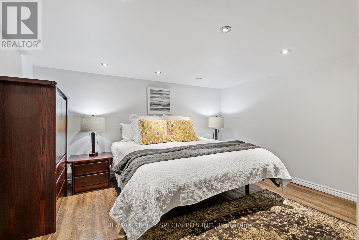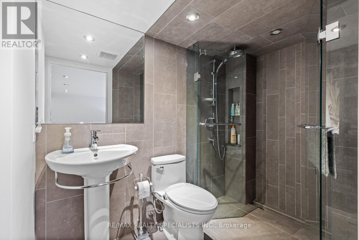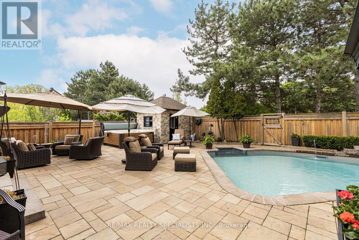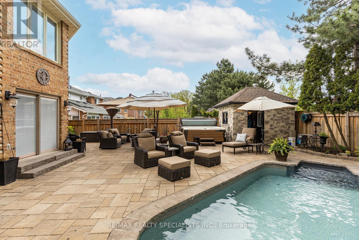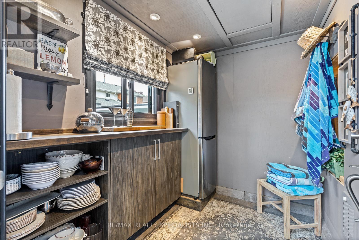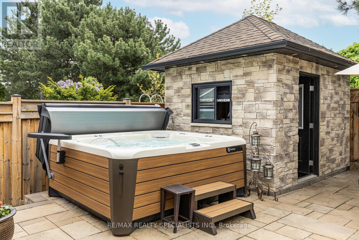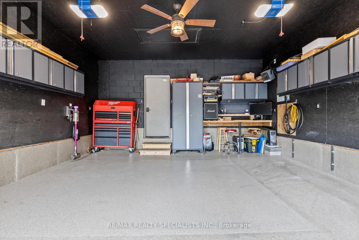5 Bedroom
4 Bathroom
Fireplace
Inground Pool
Central Air Conditioning
Forced Air
Landscaped, Lawn Sprinkler
$1,988,000
Rarely Offered Nestled On A Tranquil Court, This Private Family Home Is Surrounded By Soaring Tree Lines & Professionally Landscaped Gardens Perfectly Balanced W/Traditional Comforts & Modern Upgrades. This Timeless Property Offers Over 4000 Square Feet Of Living Space. Offering A Resort Like Backyard With Salt Water Inground Pool Featuring A Waterfall, Plus A HotSprings Grandee Hot Tub/Spa! Full Yard Covered In Quality Pavers Featuring A Stone & Wood Clad Cabana W/Attic Storage & Serving Bar For The Hot Tub And Pool Area...Ideal For Entertaining. To Complete The Paradise This Large Yard (71' At Back Fence), Offers Many Covered & Open Sitting Areas To Accommodate Large Gatherings For Family And Friends Or Special Events. Picturesque Windows W/Spacious Principle Rooms Throughout. Renovated Kitchen Offers Quality Top Of The Line Cabinetry, Heated Granite Floors and Tons Of Working Space On Beautiful Natural Quartz Counter Tops With Distinctive Leathered Finish. Large Eat-In Breakfast Overlooking This Amazing Backyard Offers Large Windows That Allow For Natural Sunlight. Top Of The Line Appliances Including SubZero 48"" Fridge/Freezer W?Water & Ice On Panelled Door. Wolf 36"" Wolf dual Fuel Gas Range. Wolf Under-Counter Microwave Drawer, Super Silent Miele Dishwasher & Marvel Wine Fridge. Primary Retreat Features A Large Sitting Room, W/Custom Closets & Wall To Wall Windows. Relax In The Spa-Like 4pc Ensuite Featuring A Victoria & Albert Clawfoot Tub, Oversized Glass Shower. Main Floor Laundry Room W/Tons Of Custom Cabinetry For Storage, Custom Counters And Direct Access To The Full Double Car Garage...Offering Epoxy Flooring, 2 Garage Doors W/Raised Rails, Tons Of Storage In Powder-Coated Steel Cabinets, Drop Down Ladder For Full Access To The Garage Attic. Fully Renovated Lower-Level W/Large Rec Room Offering Expansive Custom Built-In Storage And Bookcases, Pot Lights, Space For Office Or Home Gym, Additional Guest Suite W/Stunning 3Pc Bathroom W/Large Glass Showe **** EXTRAS **** Central Vac (R/I) Sundry Pool Tools & Equipment, Pool Brush, Skimmer, Lights, Various Extra Pool Parts. All Standing Umbrellas, Solid Stone Pedestal Tables, Large Black Steel Gazebo, Steel BBQ Gazebo/Shelter, Garden Shed, Tool Storage Shed. (id:27910)
Open House
This property has open houses!
Starts at:
2:00 pm
Ends at:
4:00 pm
Property Details
|
MLS® Number
|
W8338032 |
|
Property Type
|
Single Family |
|
Community Name
|
Meadowvale |
|
Amenities Near By
|
Schools, Public Transit, Park, Place Of Worship |
|
Parking Space Total
|
6 |
|
Pool Type
|
Inground Pool |
|
Structure
|
Patio(s) |
Building
|
Bathroom Total
|
4 |
|
Bedrooms Above Ground
|
4 |
|
Bedrooms Below Ground
|
1 |
|
Bedrooms Total
|
5 |
|
Appliances
|
Hot Tub, Garage Door Opener Remote(s), Water Heater, Dryer, Hood Fan, Microwave, Range, Refrigerator, Washer, Window Coverings |
|
Basement Development
|
Finished |
|
Basement Type
|
N/a (finished) |
|
Construction Status
|
Insulation Upgraded |
|
Construction Style Attachment
|
Detached |
|
Cooling Type
|
Central Air Conditioning |
|
Exterior Finish
|
Brick |
|
Fire Protection
|
Smoke Detectors |
|
Fireplace Present
|
Yes |
|
Foundation Type
|
Poured Concrete |
|
Heating Fuel
|
Natural Gas |
|
Heating Type
|
Forced Air |
|
Stories Total
|
2 |
|
Type
|
House |
|
Utility Water
|
Municipal Water |
Parking
Land
|
Acreage
|
No |
|
Land Amenities
|
Schools, Public Transit, Park, Place Of Worship |
|
Landscape Features
|
Landscaped, Lawn Sprinkler |
|
Sewer
|
Sanitary Sewer |
|
Size Irregular
|
35.79 X 136.38 Ft ; Pie Shape Lot 71' At Rear |
|
Size Total Text
|
35.79 X 136.38 Ft ; Pie Shape Lot 71' At Rear |
Rooms
| Level |
Type |
Length |
Width |
Dimensions |
|
Second Level |
Primary Bedroom |
4.83 m |
4.78 m |
4.83 m x 4.78 m |
|
Second Level |
Sitting Room |
5.59 m |
3.25 m |
5.59 m x 3.25 m |
|
Second Level |
Bedroom 2 |
3.66 m |
3.51 m |
3.66 m x 3.51 m |
|
Second Level |
Bedroom 3 |
5.13 m |
3.35 m |
5.13 m x 3.35 m |
|
Second Level |
Bedroom 4 |
3.61 m |
1 m |
3.61 m x 1 m |
|
Basement |
Recreational, Games Room |
6.93 m |
5.82 m |
6.93 m x 5.82 m |
|
Basement |
Bedroom 5 |
4.01 m |
3.37 m |
4.01 m x 3.37 m |
|
Main Level |
Living Room |
5.51 m |
3.61 m |
5.51 m x 3.61 m |
|
Main Level |
Dining Room |
3.99 m |
3.61 m |
3.99 m x 3.61 m |
|
Main Level |
Kitchen |
3.66 m |
3.35 m |
3.66 m x 3.35 m |
|
Main Level |
Eating Area |
5.59 m |
3.15 m |
5.59 m x 3.15 m |
|
Main Level |
Family Room |
5.82 m |
3.56 m |
5.82 m x 3.56 m |

