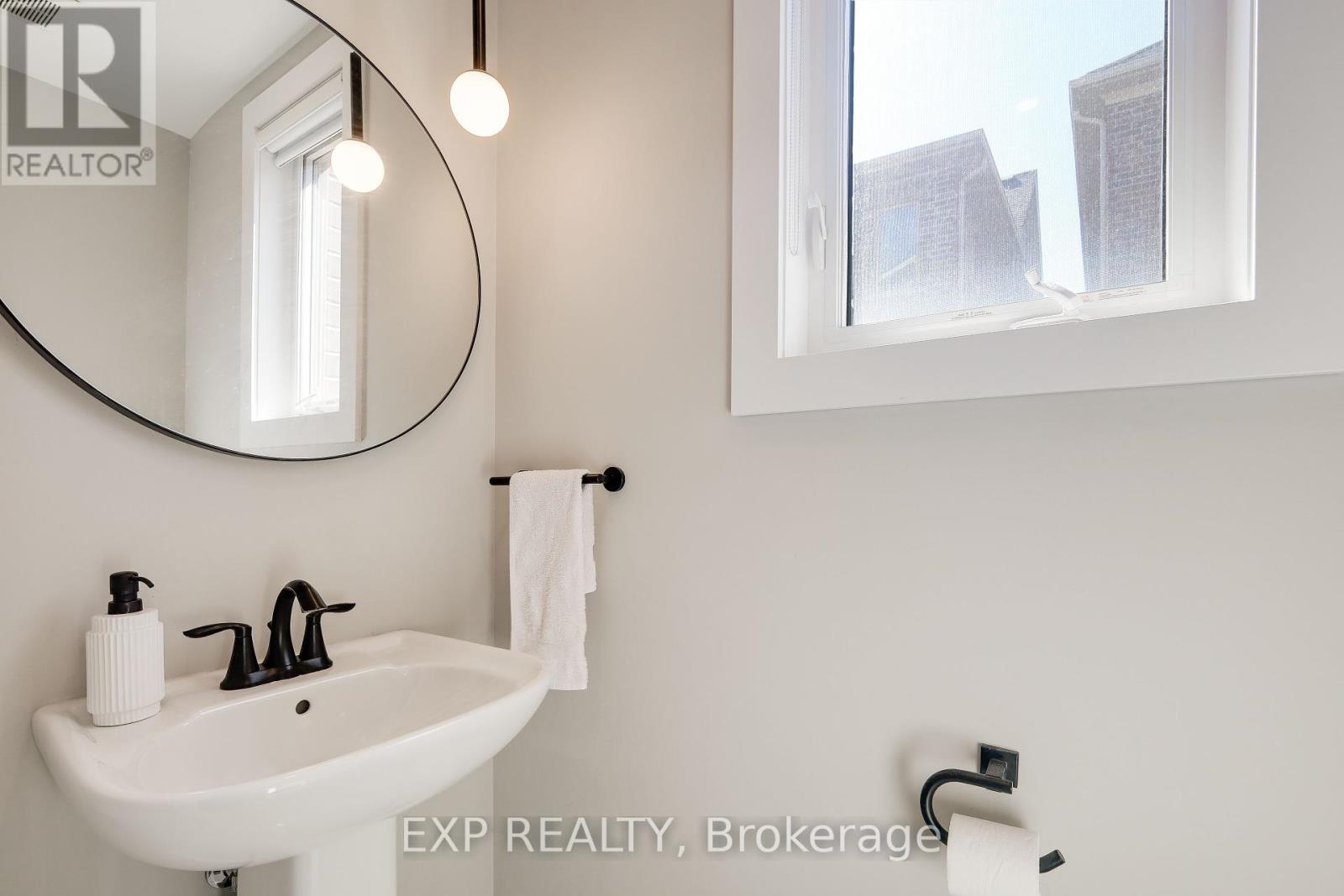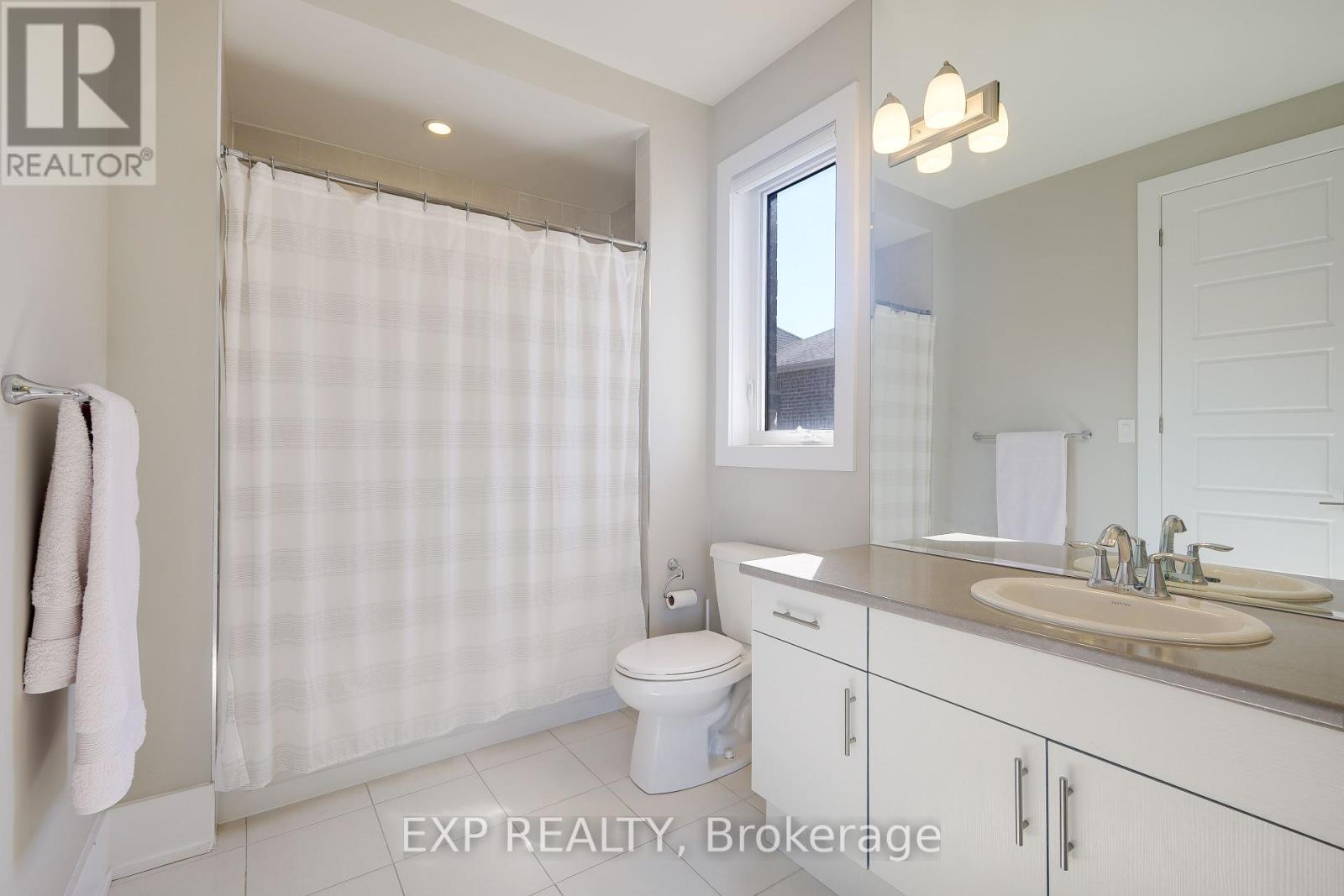5 Bedroom
4 Bathroom
Fireplace
Central Air Conditioning
Forced Air
$1,688,000
Your Search Stops Here! Welcome To 3221 Daisy Way, Where Beautiful Design Meets Sophistication & Elegance. Located In One Of Oakville's Most Sought After Neighbourhoods. Over 2500 SQFT w/ 4+1 Beds & 4 Baths. 9 Ft Ceilings On Main & Upper Level w/ Hardwood Floors. Unobstructed Views From All Directions Provides Plenty Of Natural Light. Positioned On A Unique Lot w/ End Unit Feel. Chefs Kitchen w/ Oversized Island, Fridge & Pantry. High End S/S Appliances, Quartz Counters & Slab Backsplash. Stunning Finishes, Smooth Ceilings & Pot Lights Throughout. Great Room Features Modern Gas Fireplace. Main Bedroom w/ Ensuite Spa Like 5 Pce & Heated Floor. W/I Closet In Main Bedroom w/ Custom Designed Shelving. Second Bedroom W/O To Balcony. Third Bedroom W/I Closet w/ Large Window. All Bedrooms Have Oversized Windows & Large Closets. Main Floor Den Perfect For Home Office. Laundry Room w/ Sink. Smart Lights In Main Areas Of Home. Exterior Soffit Lighting. Join This New & Sought After Neighbourhood w/ Top Rated Schools, Parks, Ponds & Trails. Convenient Access To 407/403/QEW, Shops, Restaurants & All Other Amenities. **** EXTRAS **** Interlock in Frontyard & Backyard (2022), Whole Home Water Softener System (2021), Ring Doorbell (id:27910)
Property Details
|
MLS® Number
|
W8460296 |
|
Property Type
|
Single Family |
|
Community Name
|
Rural Oakville |
|
Amenities Near By
|
Hospital, Park, Public Transit, Schools |
|
Community Features
|
Community Centre |
|
Features
|
Carpet Free |
|
Parking Space Total
|
3 |
Building
|
Bathroom Total
|
4 |
|
Bedrooms Above Ground
|
4 |
|
Bedrooms Below Ground
|
1 |
|
Bedrooms Total
|
5 |
|
Appliances
|
Water Softener, Garage Door Opener Remote(s), Cooktop, Dishwasher, Dryer, Garage Door Opener, Microwave, Oven, Refrigerator, Washer, Window Coverings |
|
Basement Development
|
Unfinished |
|
Basement Type
|
Full (unfinished) |
|
Construction Style Attachment
|
Detached |
|
Cooling Type
|
Central Air Conditioning |
|
Exterior Finish
|
Brick, Stucco |
|
Fireplace Present
|
Yes |
|
Foundation Type
|
Poured Concrete |
|
Heating Fuel
|
Natural Gas |
|
Heating Type
|
Forced Air |
|
Stories Total
|
2 |
|
Type
|
House |
|
Utility Water
|
Municipal Water |
Parking
Land
|
Acreage
|
No |
|
Land Amenities
|
Hospital, Park, Public Transit, Schools |
|
Sewer
|
Sanitary Sewer |
|
Size Irregular
|
33.96 X 90.26 Ft |
|
Size Total Text
|
33.96 X 90.26 Ft |
|
Surface Water
|
Lake/pond |
Rooms
| Level |
Type |
Length |
Width |
Dimensions |
|
Second Level |
Bedroom |
4.023 m |
4.572 m |
4.023 m x 4.572 m |
|
Second Level |
Bedroom 2 |
3.353 m |
3.17 m |
3.353 m x 3.17 m |
|
Second Level |
Bedroom 3 |
3.048 m |
3.383 m |
3.048 m x 3.383 m |
|
Second Level |
Bedroom 4 |
3.84 m |
3.048 m |
3.84 m x 3.048 m |
|
Main Level |
Den |
3.048 m |
3.6576 m |
3.048 m x 3.6576 m |
|
Main Level |
Dining Room |
3.962 m |
3.536 m |
3.962 m x 3.536 m |
|
Main Level |
Great Room |
3.962 m |
5.517 m |
3.962 m x 5.517 m |
|
Main Level |
Kitchen |
3.78 m |
3.414 m |
3.78 m x 3.414 m |
|
Main Level |
Eating Area |
3.78 m |
2.743 m |
3.78 m x 2.743 m |








































