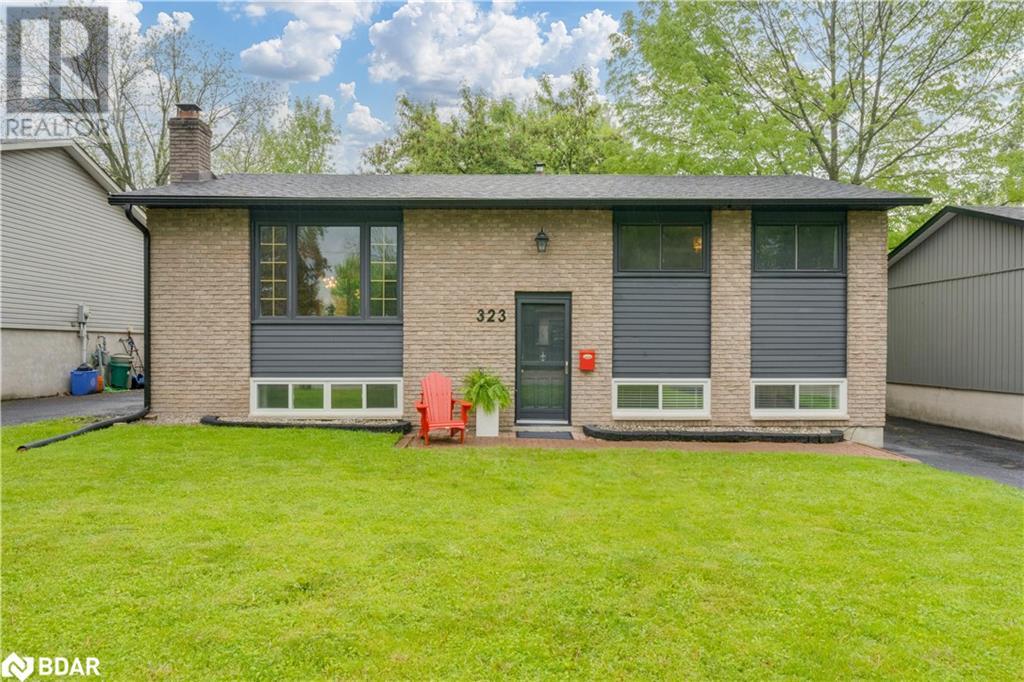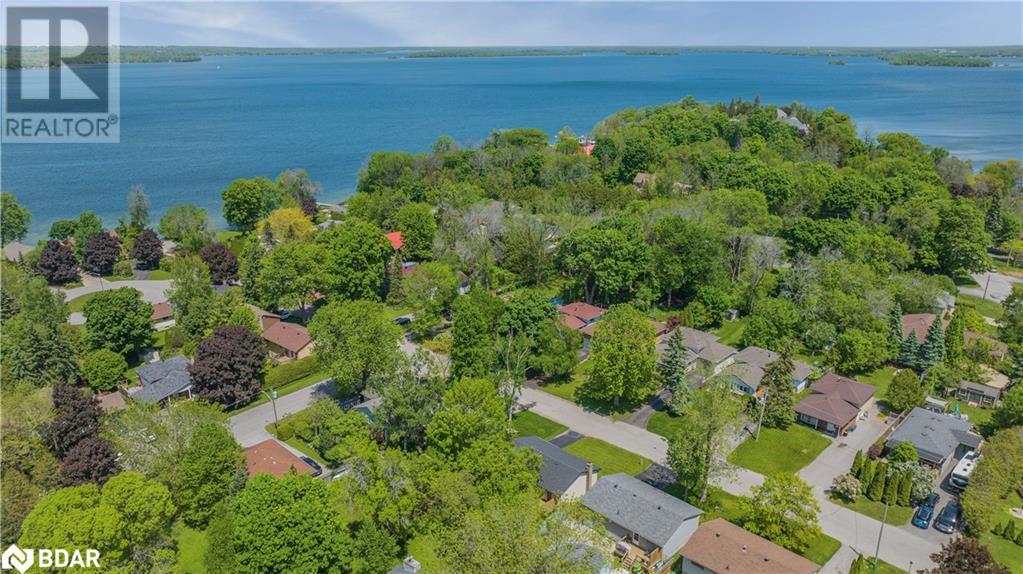3 Bedroom
2 Bathroom
1886 sqft
Raised Bungalow
Fireplace
Central Air Conditioning
Forced Air
$699,000
Welcome to your new home just steps from a beautiful, quiet swimming spot on Lake Couchiching. This fully detached raised bungalow offers close to 1800 sq ft of living space and an open concept kitchen, living room and dining area, perfect for entertaining. With 3 bedrooms, 2 full bathrooms, a finished basement with a family room and office space, and a laundry room, you'll have plenty of space to spread out and relax. Enjoy the convenience of AC/central air, parking for 2-3 vehicles, and a private fenced yard with a walkout deck - the perfect spot for summer BBQs. Situated on a quiet street in a desirable area, you'll also have access to the lake at the end of the street for fantastic swimming in the sand-bottomed waters. With proximity to the Leacock Museum, the Lightfoot Walking trail, parks, beaches, schools, hospital, highway access, and all the amenities you need, this property offers the best of both relaxation and convenience. Don't miss out on this one. The property also offers a large storage room and a new shed in the backyard for all your storage needs. Live your best life in this fantastic home! (id:27910)
Property Details
|
MLS® Number
|
40590129 |
|
Property Type
|
Single Family |
|
Amenities Near By
|
Beach, Hospital, Park |
|
Community Features
|
Community Centre |
|
Equipment Type
|
Water Heater |
|
Parking Space Total
|
3 |
|
Rental Equipment Type
|
Water Heater |
|
Structure
|
Shed |
Building
|
Bathroom Total
|
2 |
|
Bedrooms Above Ground
|
2 |
|
Bedrooms Below Ground
|
1 |
|
Bedrooms Total
|
3 |
|
Appliances
|
Dishwasher, Dryer, Refrigerator, Stove, Washer, Hood Fan, Window Coverings |
|
Architectural Style
|
Raised Bungalow |
|
Basement Development
|
Finished |
|
Basement Type
|
Full (finished) |
|
Constructed Date
|
1978 |
|
Construction Style Attachment
|
Detached |
|
Cooling Type
|
Central Air Conditioning |
|
Exterior Finish
|
Aluminum Siding, Brick Veneer |
|
Fireplace Fuel
|
Electric |
|
Fireplace Present
|
Yes |
|
Fireplace Total
|
1 |
|
Fireplace Type
|
Insert,other - See Remarks |
|
Foundation Type
|
Poured Concrete |
|
Heating Fuel
|
Natural Gas |
|
Heating Type
|
Forced Air |
|
Stories Total
|
1 |
|
Size Interior
|
1886 Sqft |
|
Type
|
House |
|
Utility Water
|
Municipal Water |
Land
|
Acreage
|
No |
|
Fence Type
|
Fence |
|
Land Amenities
|
Beach, Hospital, Park |
|
Sewer
|
Municipal Sewage System |
|
Size Depth
|
100 Ft |
|
Size Frontage
|
53 Ft |
|
Size Total Text
|
Under 1/2 Acre |
|
Zoning Description
|
R4 |
Rooms
| Level |
Type |
Length |
Width |
Dimensions |
|
Basement |
3pc Bathroom |
|
|
11'2'' x 5'3'' |
|
Basement |
Recreation Room |
|
|
11'1'' x 9'0'' |
|
Basement |
Living Room |
|
|
16'9'' x 12'5'' |
|
Basement |
Bedroom |
|
|
12'4'' x 12'2'' |
|
Main Level |
Bedroom |
|
|
11'3'' x 11'2'' |
|
Main Level |
Primary Bedroom |
|
|
14'11'' x 7'10'' |
|
Main Level |
4pc Bathroom |
|
|
11'3'' x 4'11'' |
|
Main Level |
Family Room |
|
|
17'6'' x 13'8'' |
|
Main Level |
Dining Room |
|
|
8'9'' x 11'8'' |
|
Main Level |
Kitchen |
|
|
12'8'' x 11'3'' |













































