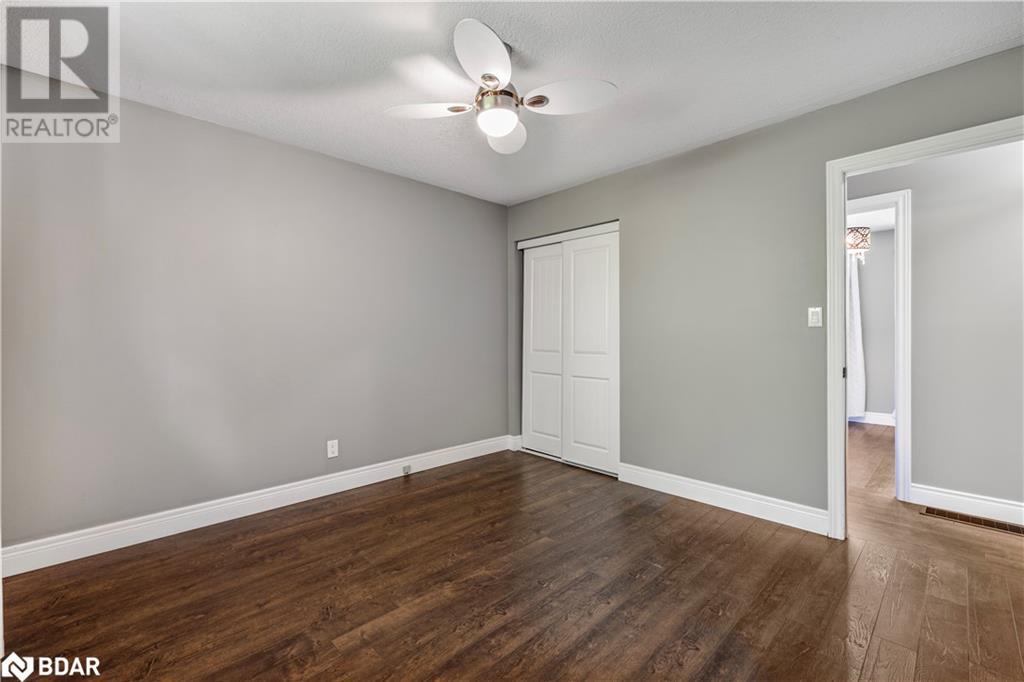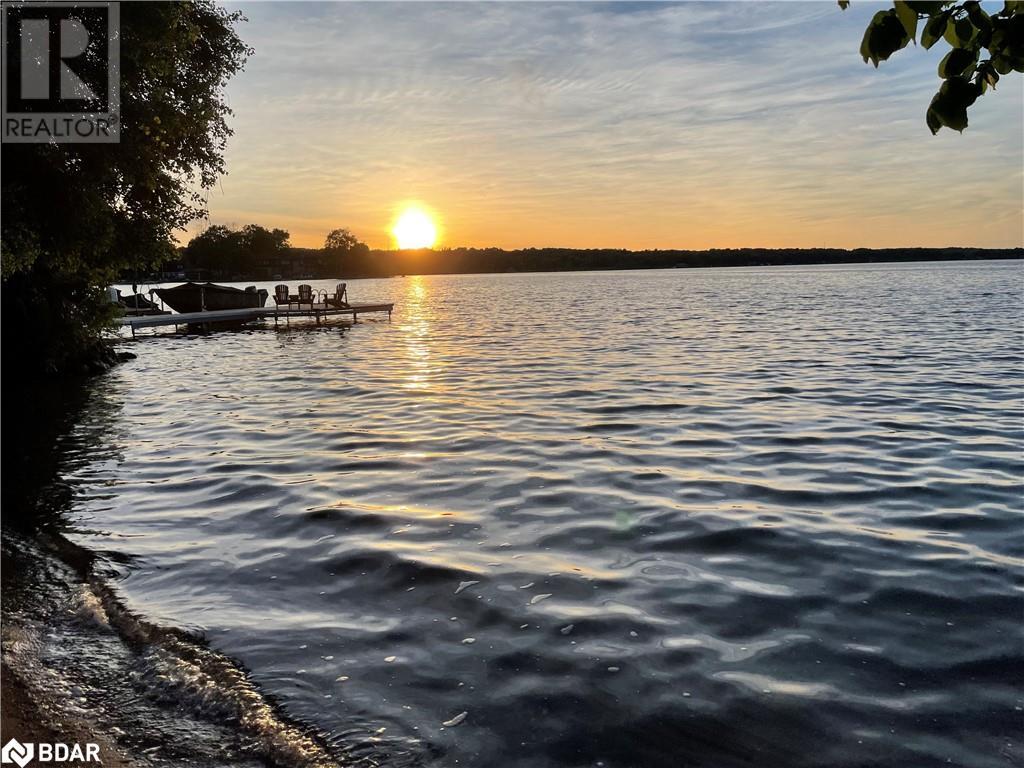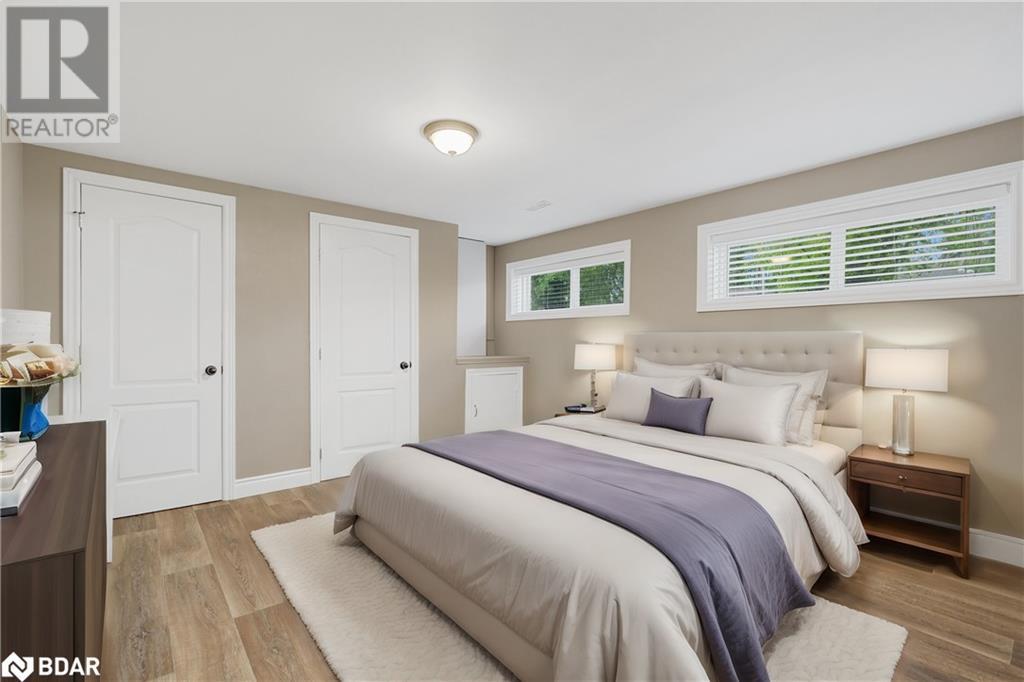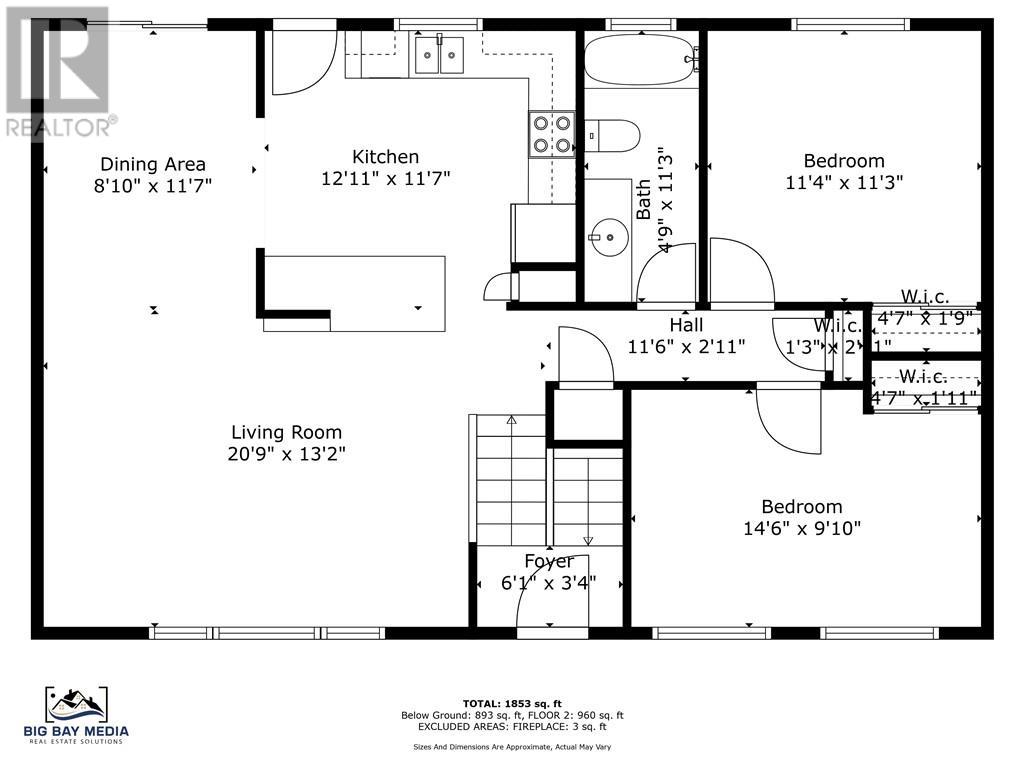3 Bedroom
2 Bathroom
1886 sqft
Raised Bungalow
Fireplace
Central Air Conditioning
Forced Air
$699,000
Perfect Location! Just steps from Lake Couchiching, this beautiful 3-bedroom, 2-bathroom home combines cottage lifestyle charm with modern amenities right in the heart of Orillia. Here’s what you’ll love about this property: 1. Prime Location: Situated on a quiet street with no through traffic, offering private swimming just steps from your front door. 2. Convenient Living: Enjoy a lovely walkout from the open concept kitchen and living space to a spacious backyard deck and beautifully fenced green space. 3. Finished Basement: Newly installed large windows flood the finished basement with natural light, highlighting a second large living room, a spacious bedroom, and a full bathroom with shower. 4. Separate Entrance: Convenient separate entrance to the basement from the backyard, providing lots of potential for various uses. 5. Spacious Bedrooms: Three generously sized bedrooms featuring large windows and ample closet space. Don’t miss your chance to make this lakeside property your own. You need to see this location in person! Book your showing today. (id:27910)
Property Details
|
MLS® Number
|
40607554 |
|
Property Type
|
Single Family |
|
Amenities Near By
|
Beach, Hospital, Park |
|
Community Features
|
Community Centre |
|
Equipment Type
|
Water Heater |
|
Parking Space Total
|
3 |
|
Rental Equipment Type
|
Water Heater |
|
Structure
|
Shed |
Building
|
Bathroom Total
|
2 |
|
Bedrooms Above Ground
|
2 |
|
Bedrooms Below Ground
|
1 |
|
Bedrooms Total
|
3 |
|
Appliances
|
Dishwasher, Dryer, Refrigerator, Stove, Washer, Hood Fan, Window Coverings |
|
Architectural Style
|
Raised Bungalow |
|
Basement Development
|
Finished |
|
Basement Type
|
Full (finished) |
|
Constructed Date
|
1978 |
|
Construction Style Attachment
|
Detached |
|
Cooling Type
|
Central Air Conditioning |
|
Exterior Finish
|
Aluminum Siding, Brick Veneer |
|
Fireplace Fuel
|
Electric |
|
Fireplace Present
|
Yes |
|
Fireplace Total
|
1 |
|
Fireplace Type
|
Insert,other - See Remarks |
|
Foundation Type
|
Poured Concrete |
|
Heating Fuel
|
Natural Gas |
|
Heating Type
|
Forced Air |
|
Stories Total
|
1 |
|
Size Interior
|
1886 Sqft |
|
Type
|
House |
|
Utility Water
|
Municipal Water |
Land
|
Acreage
|
No |
|
Fence Type
|
Fence |
|
Land Amenities
|
Beach, Hospital, Park |
|
Sewer
|
Municipal Sewage System |
|
Size Depth
|
100 Ft |
|
Size Frontage
|
53 Ft |
|
Size Total Text
|
Under 1/2 Acre |
|
Zoning Description
|
R4 |
Rooms
| Level |
Type |
Length |
Width |
Dimensions |
|
Basement |
3pc Bathroom |
|
|
11'2'' x 5'3'' |
|
Basement |
Recreation Room |
|
|
11'1'' x 9'0'' |
|
Basement |
Living Room |
|
|
16'9'' x 12'5'' |
|
Basement |
Bedroom |
|
|
12'4'' x 12'2'' |
|
Main Level |
Bedroom |
|
|
11'3'' x 11'2'' |
|
Main Level |
Primary Bedroom |
|
|
14'11'' x 7'10'' |
|
Main Level |
4pc Bathroom |
|
|
11'3'' x 4'11'' |
|
Main Level |
Family Room |
|
|
17'6'' x 13'8'' |
|
Main Level |
Dining Room |
|
|
8'9'' x 11'8'' |
|
Main Level |
Kitchen |
|
|
12'8'' x 11'3'' |












































