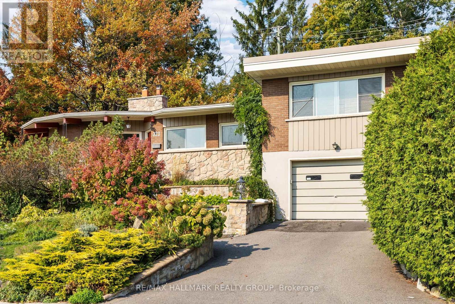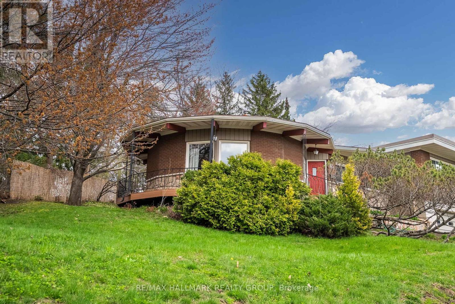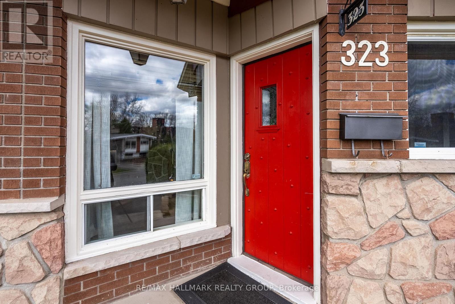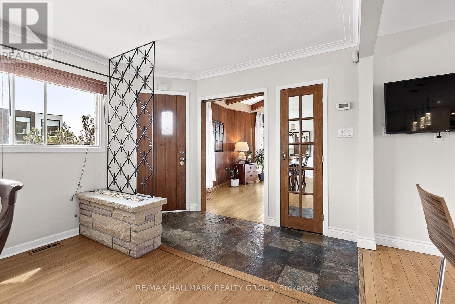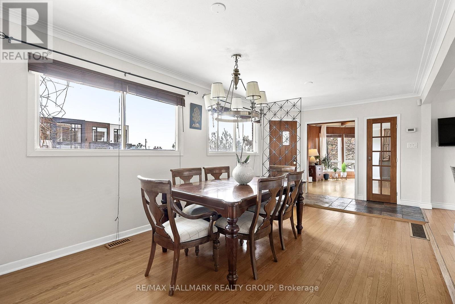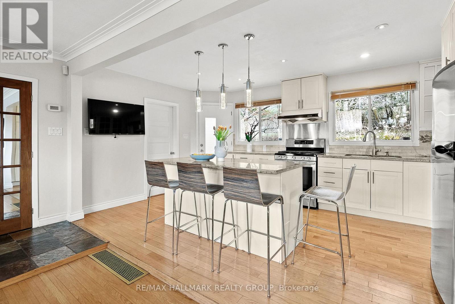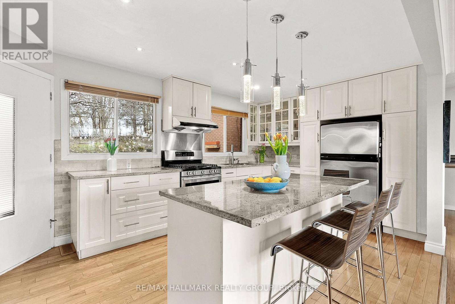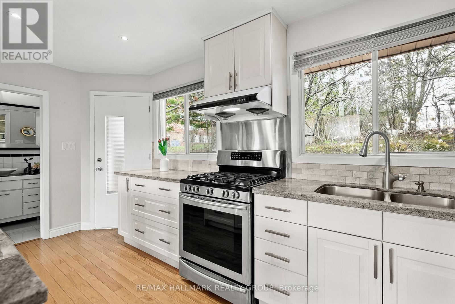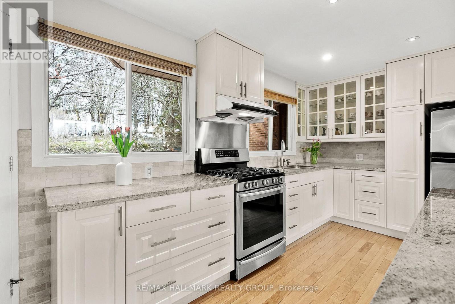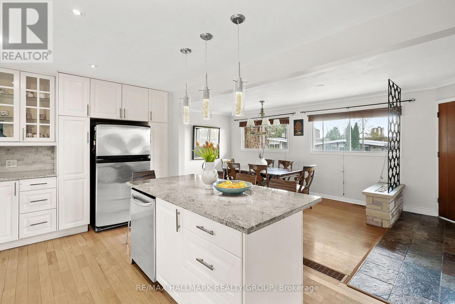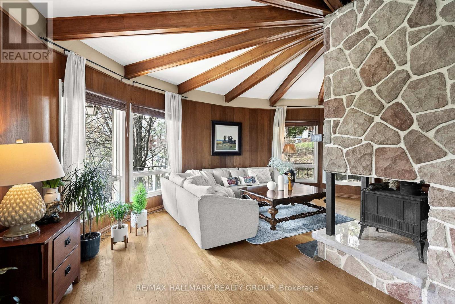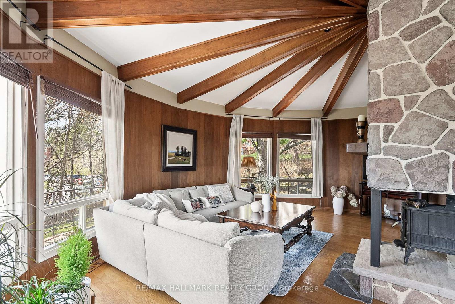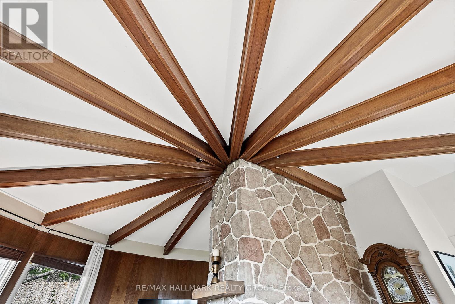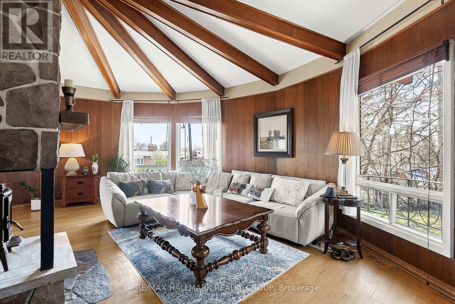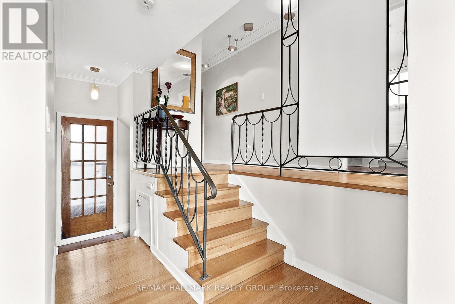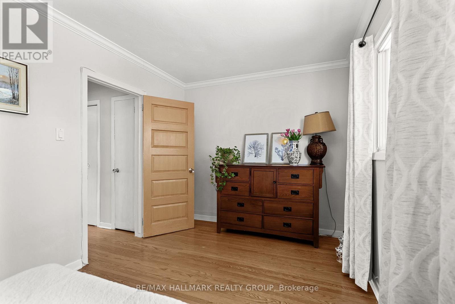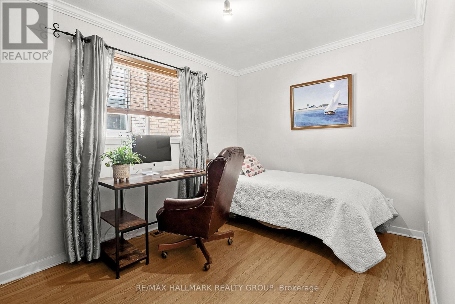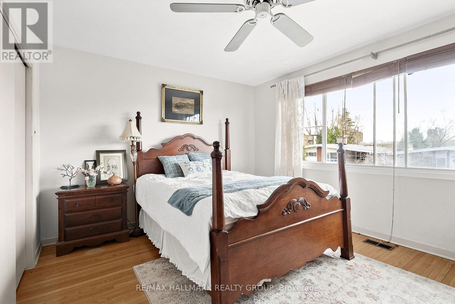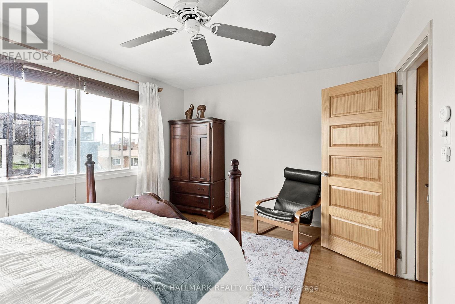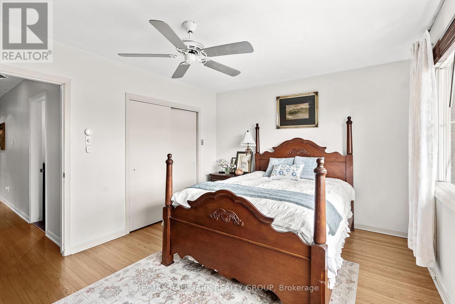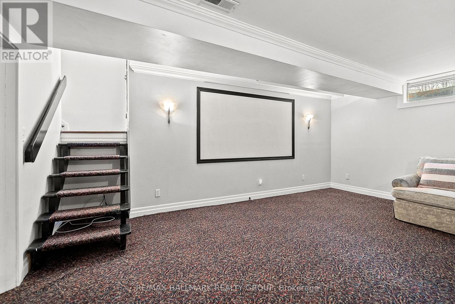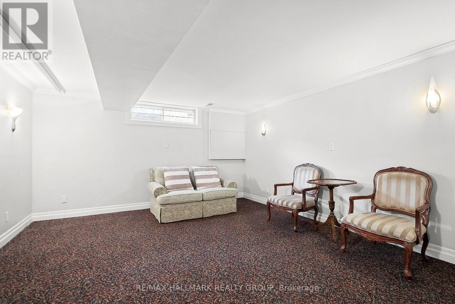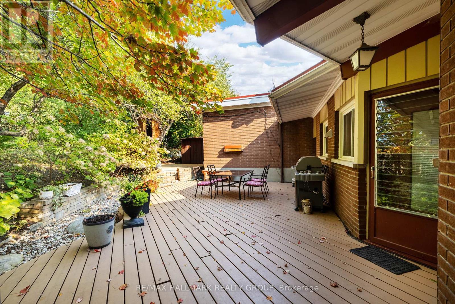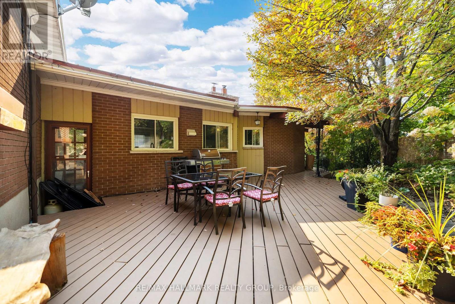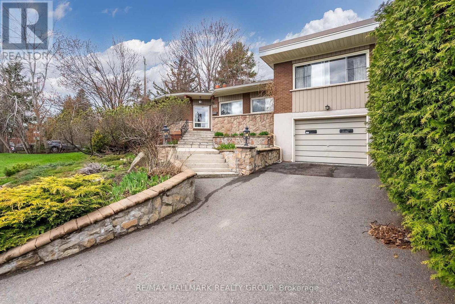323 Perrier Avenue Ottawa, Ontario K1L 5C5
$875,000
Welcome to 323 Perrier Ave. , located in the heart of desirable Vanier! This charming side split home offers 3 spacious bedrooms, 2 full bathrooms, hard wood flooring. Open concept from dining room and the kitchen with stainless steel appliances, marble countertops and a convenient eat-in island. Easy access to the backyard is perfect for hosting family and friends. The living room has a unique character that truly shines through with beautifully crafted accent beams, cathedral ceiling, magnificent stone wood fireplace. Fully finished basement has a screen ready for family movies. Beautiful landscaping, large deck, a tree house, partially fenced backyard - this home is a true gem close to parks, recreation centre, downtown Ottawa and all the amenities. Come and fall in love with 323 Perrier Ave. (id:28469)
Property Details
| MLS® Number | X12122829 |
| Property Type | Single Family |
| Neigbourhood | Vanier |
| Community Name | 3402 - Vanier |
| Features | Irregular Lot Size |
| Parking Space Total | 2 |
| Structure | Deck, Porch, Shed |
Building
| Bathroom Total | 2 |
| Bedrooms Above Ground | 3 |
| Bedrooms Total | 3 |
| Amenities | Fireplace(s) |
| Appliances | Water Meter, Dishwasher, Dryer, Hood Fan, Stove, Washer, Refrigerator |
| Basement Development | Finished |
| Basement Type | Full (finished) |
| Construction Style Attachment | Detached |
| Construction Style Split Level | Sidesplit |
| Cooling Type | Central Air Conditioning |
| Exterior Finish | Brick, Stone |
| Fireplace Present | Yes |
| Fireplace Total | 1 |
| Foundation Type | Poured Concrete |
| Heating Fuel | Natural Gas |
| Heating Type | Forced Air |
| Size Interior | 1,500 - 2,000 Ft2 |
| Type | House |
| Utility Water | Municipal Water |
Parking
| Attached Garage | |
| Garage |
Land
| Acreage | No |
| Fence Type | Partially Fenced |
| Sewer | Sanitary Sewer |
| Size Depth | 50 Ft |
| Size Frontage | 124 Ft |
| Size Irregular | 124 X 50 Ft |
| Size Total Text | 124 X 50 Ft |
| Zoning Description | Residential |
Rooms
| Level | Type | Length | Width | Dimensions |
|---|---|---|---|---|
| Basement | Family Room | 4.42 m | 5.61 m | 4.42 m x 5.61 m |
| Main Level | Kitchen | 5.05 m | 3.34 m | 5.05 m x 3.34 m |
| Main Level | Dining Room | 4.79 m | 3.14 m | 4.79 m x 3.14 m |
| Main Level | Living Room | 5.67 m | 6.87 m | 5.67 m x 6.87 m |
| Upper Level | Primary Bedroom | 4.62 m | 3.39 m | 4.62 m x 3.39 m |
| Upper Level | Bedroom 2 | 2.65 m | 3 m | 2.65 m x 3 m |
| Upper Level | Bedroom 3 | 4.62 m | 2.68 m | 4.62 m x 2.68 m |
Utilities
| Cable | Installed |
| Sewer | Installed |

