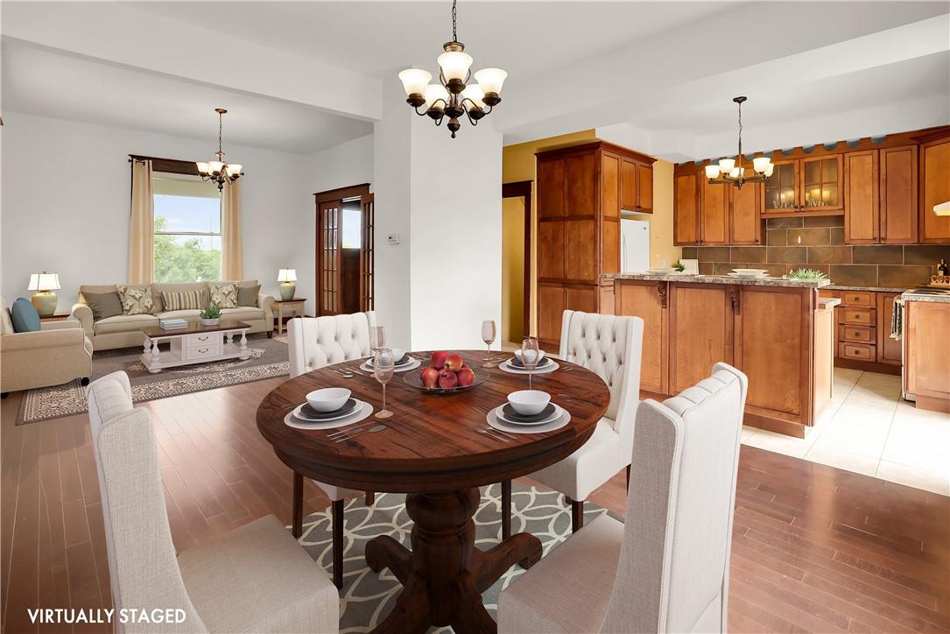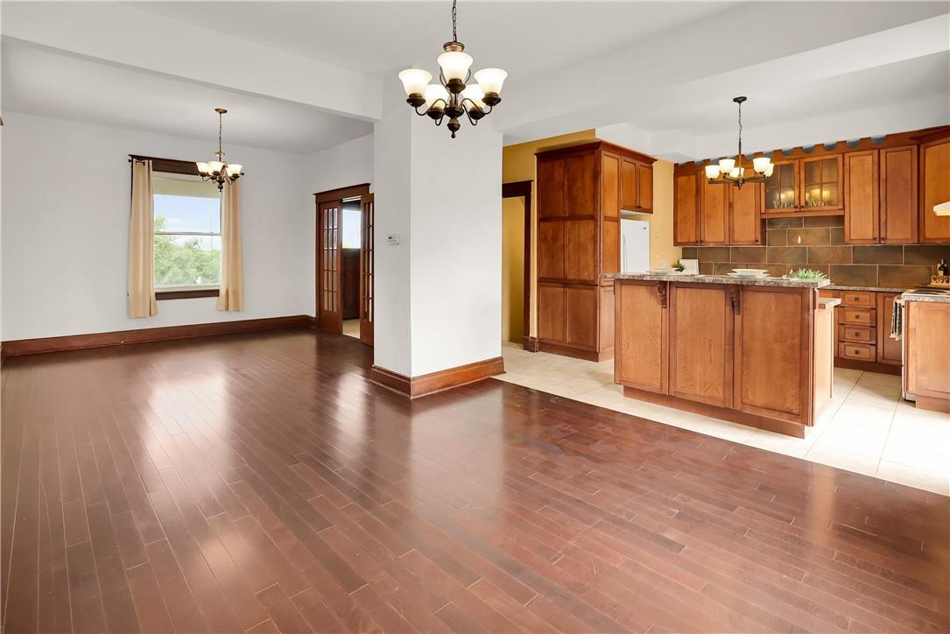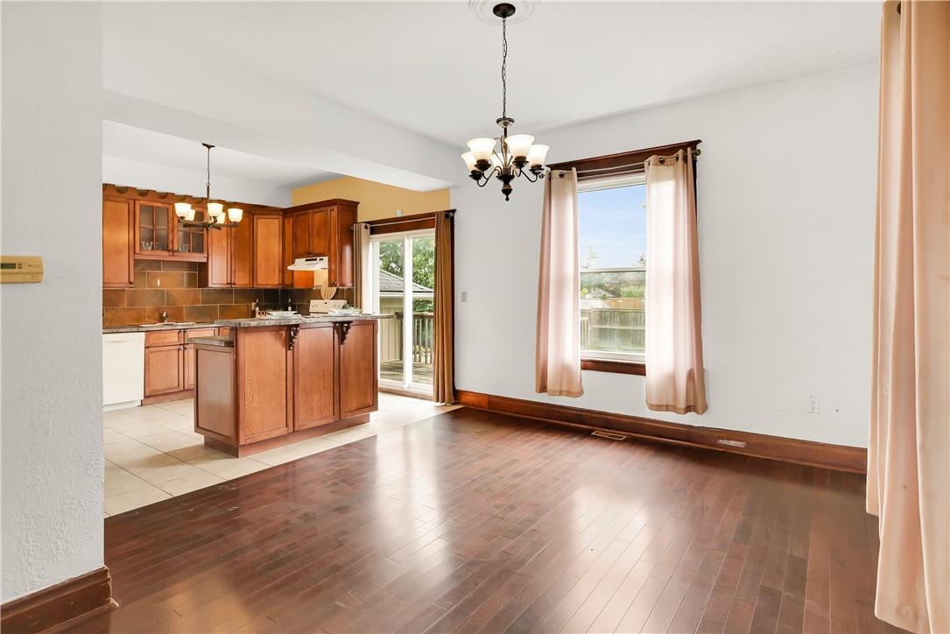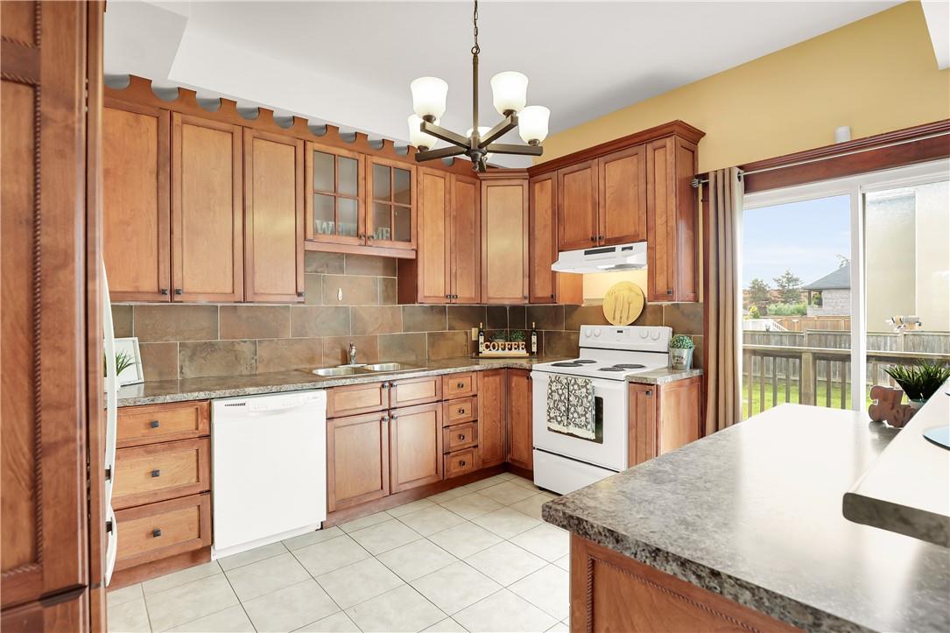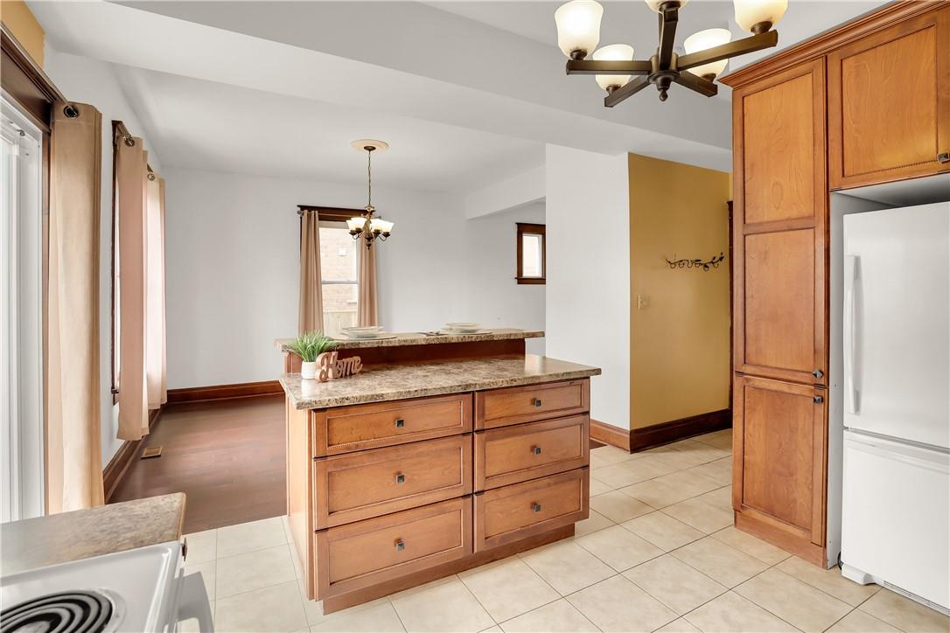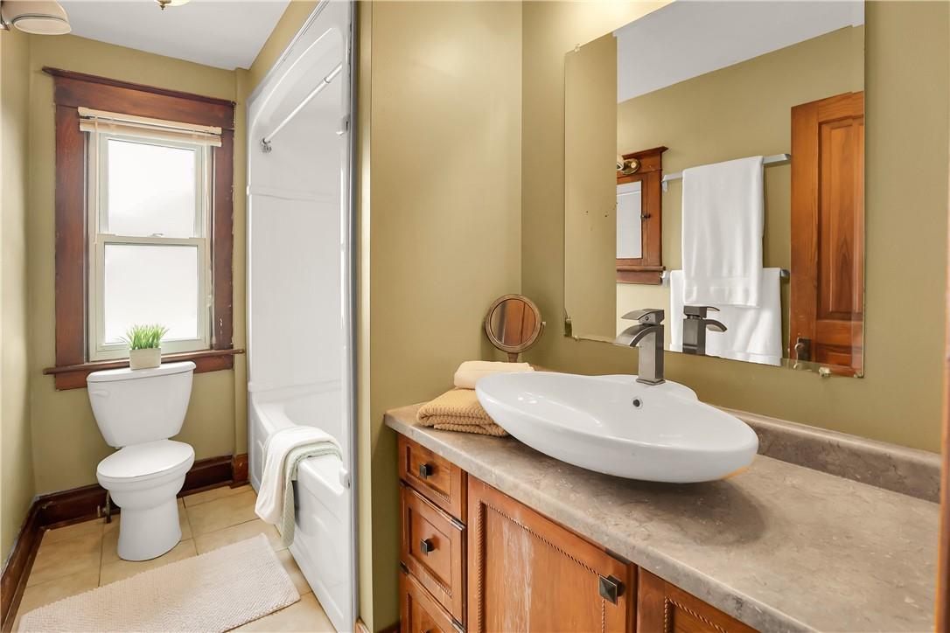3 Bedroom
2 Bathroom
1460 sqft
Central Air Conditioning
Forced Air
$738,888
Welcome to 323 Queenston Road in beautiful Niagara on the Lake. This all brick century home on large lot, offers 3 bedroom with a possible reconversion for a 4th bedroom, which was converted to a large walk in closet and upper level laundry area. An additional staircase leads to a third level attic space that could easily be converted to more living area. Updates include Roof, furnace, Hot water tank and more all within the last 12 years. This property boasts a large attached double car garage with inside entry to the the main and lower levels and an additional parking space in driveway for another 6 cars. Easy access to QEW for commuters and shopping. Property shows very well and is available for immediate possession. (id:27910)
Property Details
|
MLS® Number
|
H4197208 |
|
Property Type
|
Single Family |
|
Equipment Type
|
Water Heater |
|
Features
|
Double Width Or More Driveway, Crushed Stone Driveway, Carpet Free |
|
Parking Space Total
|
8 |
|
Rental Equipment Type
|
Water Heater |
Building
|
Bathroom Total
|
2 |
|
Bedrooms Above Ground
|
3 |
|
Bedrooms Total
|
3 |
|
Appliances
|
Window Coverings |
|
Basement Development
|
Unfinished |
|
Basement Type
|
Full (unfinished) |
|
Constructed Date
|
1918 |
|
Construction Style Attachment
|
Detached |
|
Cooling Type
|
Central Air Conditioning |
|
Exterior Finish
|
Brick, Other |
|
Foundation Type
|
Stone |
|
Half Bath Total
|
1 |
|
Heating Fuel
|
Natural Gas |
|
Heating Type
|
Forced Air |
|
Stories Total
|
3 |
|
Size Exterior
|
1460 Sqft |
|
Size Interior
|
1460 Sqft |
|
Type
|
House |
|
Utility Water
|
Municipal Water |
Parking
Land
|
Acreage
|
No |
|
Sewer
|
Municipal Sewage System |
|
Size Depth
|
120 Ft |
|
Size Frontage
|
62 Ft |
|
Size Irregular
|
62.24 X 120.01 |
|
Size Total Text
|
62.24 X 120.01|under 1/2 Acre |
Rooms
| Level |
Type |
Length |
Width |
Dimensions |
|
Second Level |
Laundry Room |
|
|
3' 0'' x 7' 6'' |
|
Second Level |
4pc Bathroom |
|
|
9' 5'' x 5' 4'' |
|
Second Level |
Bedroom |
|
|
10' 8'' x 11' 7'' |
|
Second Level |
Bedroom |
|
|
10' 8'' x 12' 3'' |
|
Second Level |
Bedroom |
|
|
10' 6'' x 8' 7'' |
|
Basement |
Utility Room |
|
|
11' 6'' x 5' 2'' |
|
Ground Level |
2pc Bathroom |
|
|
4' 4'' x 5' 4'' |
|
Ground Level |
Eat In Kitchen |
|
|
11' 6'' x 16' 6'' |
|
Ground Level |
Dining Room |
|
|
12' 3'' x 13' 5'' |
|
Ground Level |
Living Room |
|
|
12' 3'' x 12' 8'' |
|
Ground Level |
Foyer |
|
|
Measurements not available |







