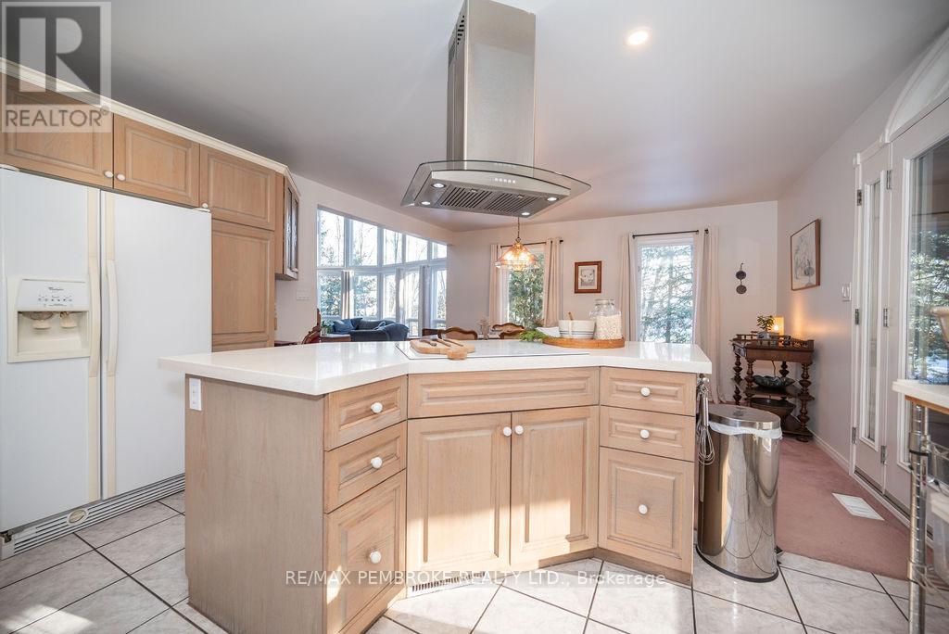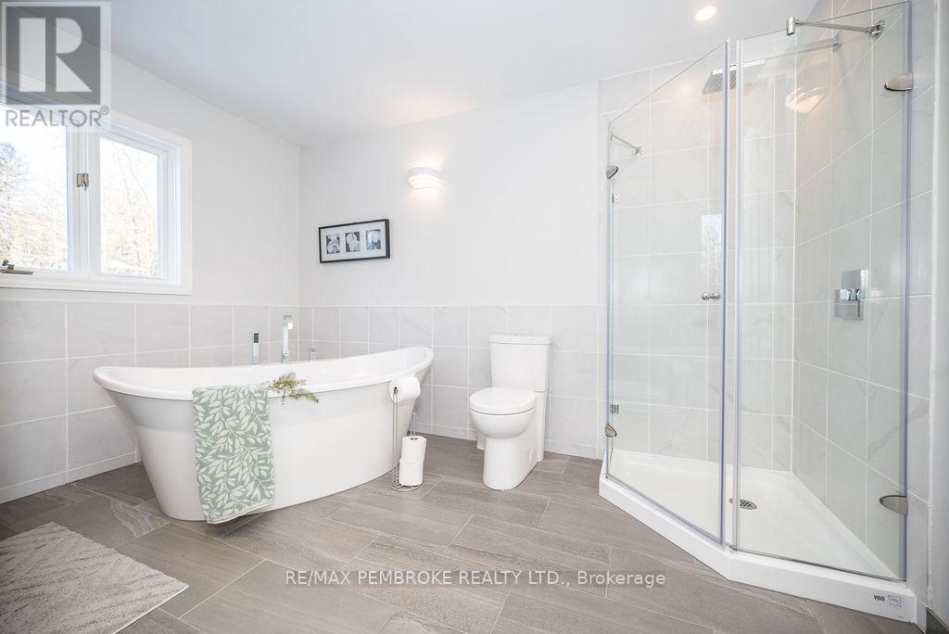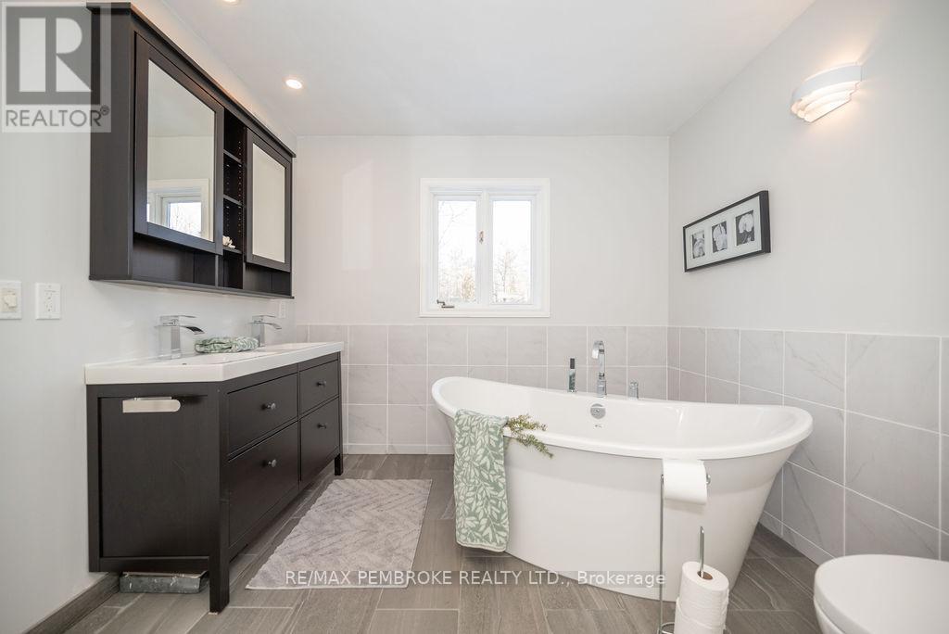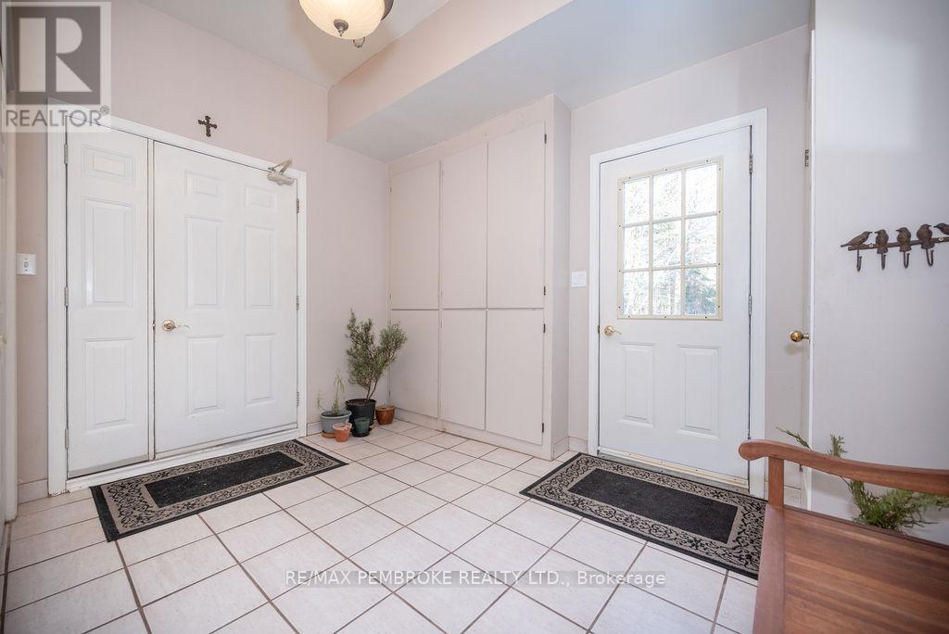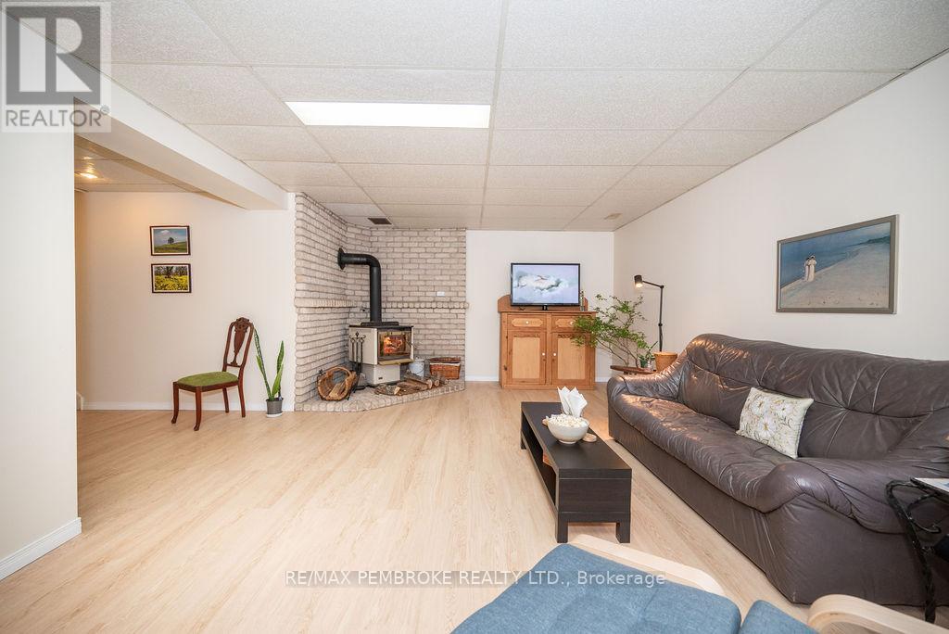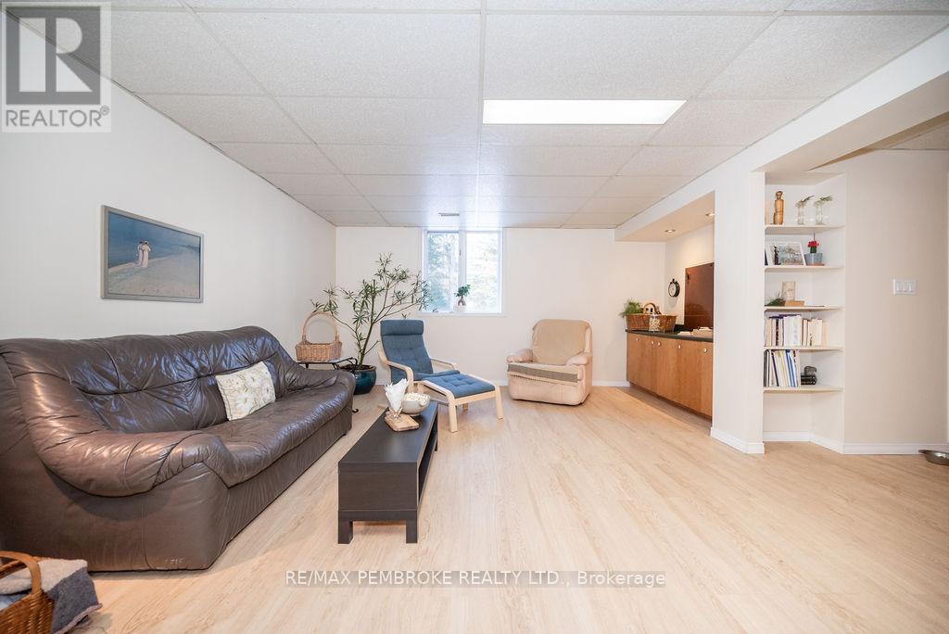4 Bedroom
3 Bathroom
1,500 - 2,000 ft2
Fireplace
Central Air Conditioning
Heat Pump
$669,900
Custom one owner home is hidden high amongst the evergreens. Perched overlooking the Ottawa River, this truly unique, 3-Level home has floor-to-ceiling windows in the living room, vaulted ceiling and gas fireplace creating a warm gathering place. A cozy formal dining area right off the kitchen with center island, built-in appliances has garden doors to access the most incredible, massive screened porch that makes you feel like you are dining in a tree house. Your guests will feel special ascending the winding stone staircase and entering through the archway to the front foyer on the main level. Bedroom #4 makes a great office space with french doors, hardwood and crown molding. The third level loft suite can't be missed with its' spa-like ensuite and walk-in closet. Enter the walk-out basement from the garage into an oversized mudroom. This lower level is the perfect teen space or in-law suite with 2 bedrooms, full bathroom and large family room with woodstove and snack bar. Discover many standout features like a pantry with washing sink, large main floor laundry room, and tons of storage. BONUS *Incredible huge, detached garage with 12'h door (perfect for boat storage) is approx. 29' x 35' and includes a separate heated workshop area 10'9"" x 29'. Plus find covered wood storage and a hidden chicken coop. And there is still plenty of room for the raised garden beds. 48 HOUR IRREVOCABLE ON ALL OFFERS. **** EXTRAS **** Negotiable items: living room bookshelves, wood building materials and workshop items, freezer, office wardrobe and desk (id:28469)
Property Details
|
MLS® Number
|
X11913766 |
|
Property Type
|
Single Family |
|
Community Name
|
520 - Petawawa |
|
Features
|
Irregular Lot Size |
|
Parking Space Total
|
8 |
|
Structure
|
Workshop |
|
View Type
|
River View |
Building
|
Bathroom Total
|
3 |
|
Bedrooms Above Ground
|
2 |
|
Bedrooms Below Ground
|
2 |
|
Bedrooms Total
|
4 |
|
Amenities
|
Fireplace(s) |
|
Appliances
|
Water Heater, Water Purifier, Dishwasher, Dryer, Oven, Refrigerator, Stove, Washer |
|
Basement Development
|
Finished |
|
Basement Features
|
Walk Out |
|
Basement Type
|
Full (finished) |
|
Construction Style Attachment
|
Detached |
|
Cooling Type
|
Central Air Conditioning |
|
Exterior Finish
|
Stone, Vinyl Siding |
|
Fireplace Present
|
Yes |
|
Fireplace Total
|
2 |
|
Flooring Type
|
Laminate, Hardwood, Tile |
|
Foundation Type
|
Block |
|
Heating Fuel
|
Electric |
|
Heating Type
|
Heat Pump |
|
Stories Total
|
2 |
|
Size Interior
|
1,500 - 2,000 Ft2 |
|
Type
|
House |
Parking
Land
|
Acreage
|
No |
|
Sewer
|
Septic System |
|
Size Depth
|
214 Ft ,3 In |
|
Size Frontage
|
135 Ft ,8 In |
|
Size Irregular
|
135.7 X 214.3 Ft |
|
Size Total Text
|
135.7 X 214.3 Ft|1/2 - 1.99 Acres |
|
Zoning Description
|
Rm |
Rooms
| Level |
Type |
Length |
Width |
Dimensions |
|
Second Level |
Primary Bedroom |
4.07 m |
5.13 m |
4.07 m x 5.13 m |
|
Second Level |
Bathroom |
3.61 m |
2.85 m |
3.61 m x 2.85 m |
|
Main Level |
Living Room |
3.19 m |
7.97 m |
3.19 m x 7.97 m |
|
Main Level |
Dining Room |
4.56 m |
2.93 m |
4.56 m x 2.93 m |
|
Main Level |
Kitchen |
4.39 m |
3.7 m |
4.39 m x 3.7 m |
|
Main Level |
Laundry Room |
2.84 m |
2.01 m |
2.84 m x 2.01 m |
|
Main Level |
Bathroom |
2.79 m |
1.87 m |
2.79 m x 1.87 m |
|
Main Level |
Bedroom 4 |
2.84 m |
3.88 m |
2.84 m x 3.88 m |
|
Ground Level |
Bedroom 2 |
3.85 m |
3.63 m |
3.85 m x 3.63 m |
|
Ground Level |
Bedroom 3 |
3.88 m |
3.53 m |
3.88 m x 3.53 m |
|
Ground Level |
Family Room |
4.78 m |
6.52 m |
4.78 m x 6.52 m |
|
Ground Level |
Mud Room |
3.62 m |
2.65 m |
3.62 m x 2.65 m |











