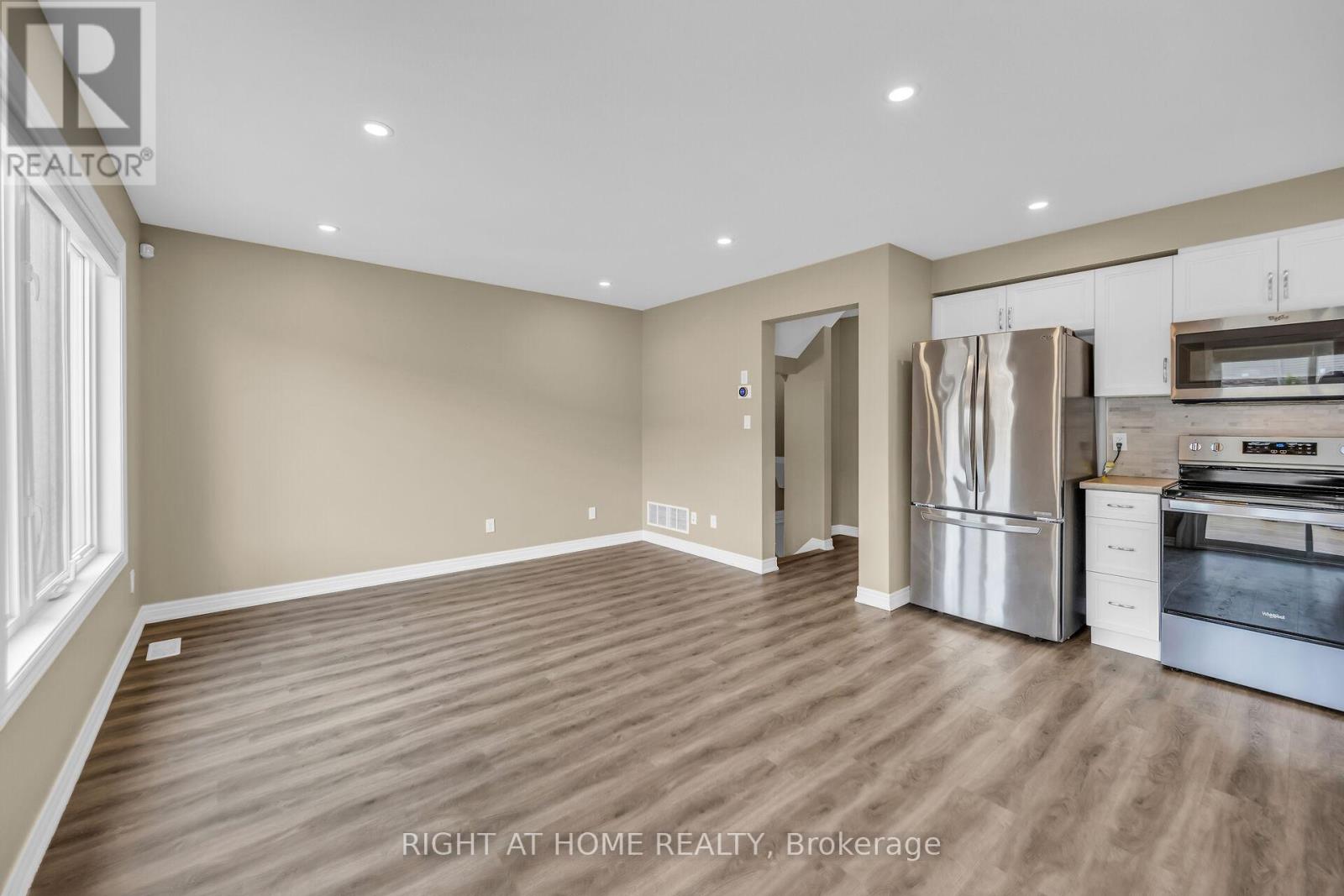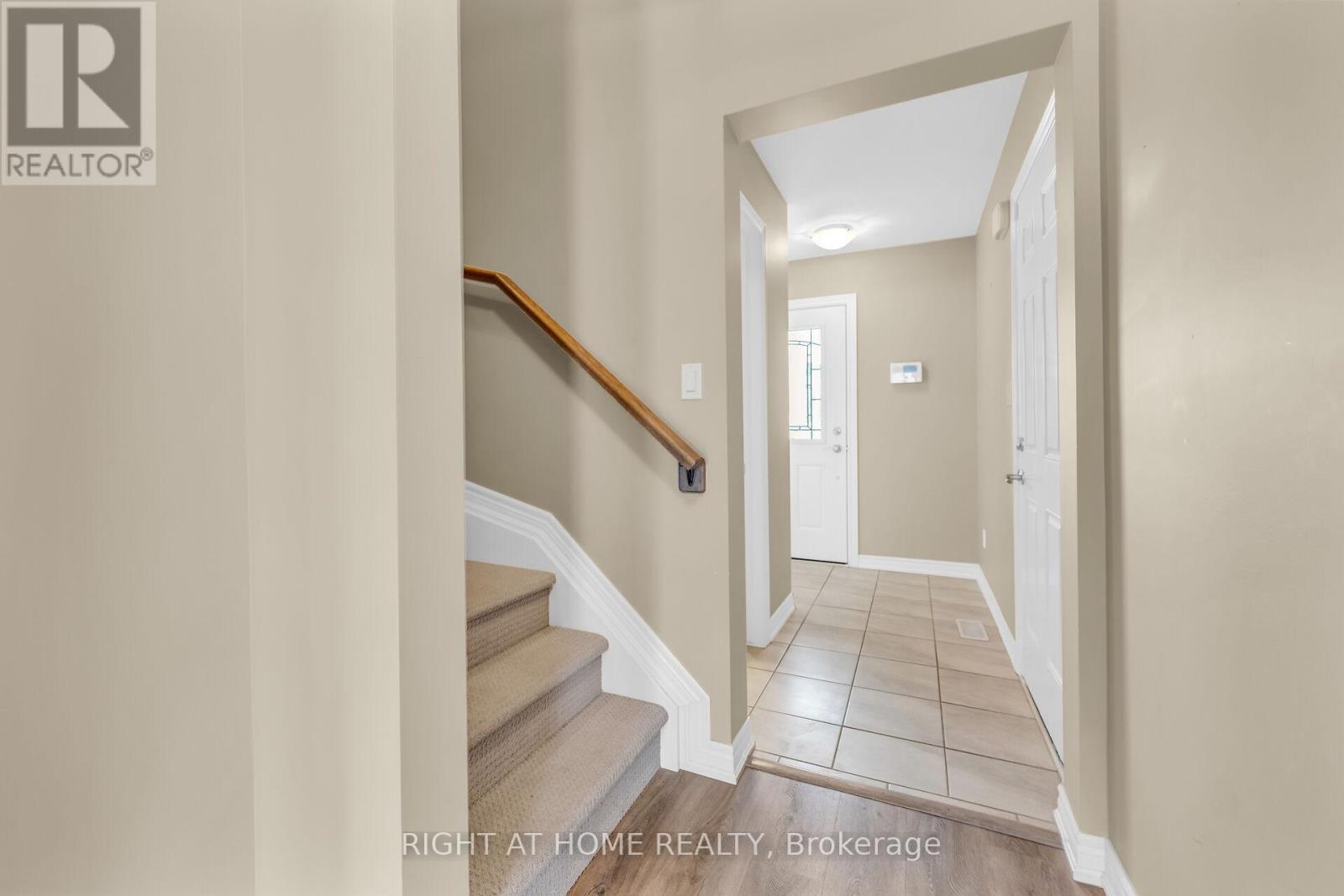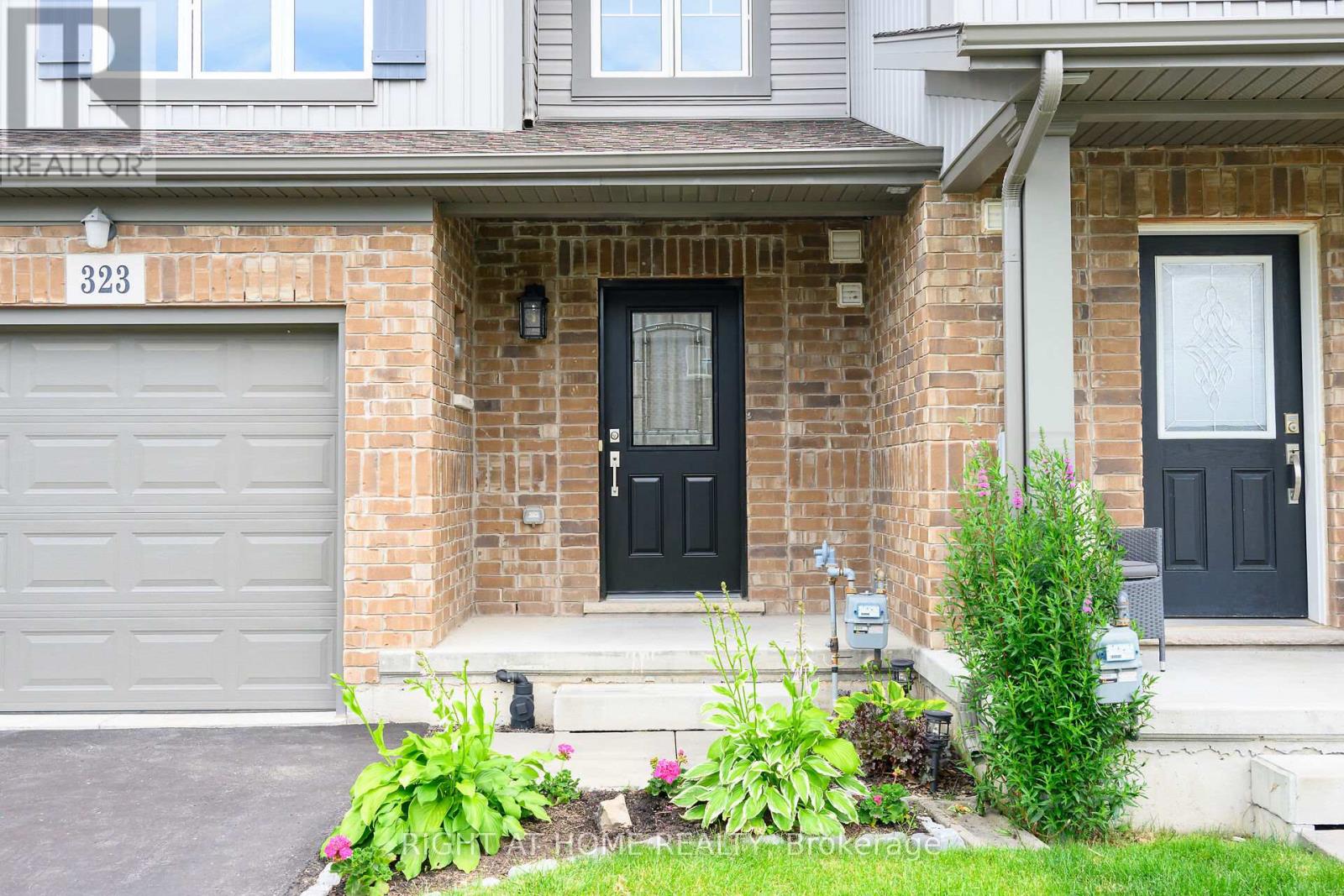3 Bedroom
2 Bathroom
Central Air Conditioning, Air Exchanger
Forced Air
Landscaped
$555,000
This is the one you've been waiting for! Freehold townhome on a 102 ft deep lot located in most desirable Coyle neighbourhood. Featuring 3 bedrooms, an open concept layout & an attached garage. Beautifully updated & move in ready. The kitchen is a show-stopper with newly installed pristine white cabinet doors, double sink, stainless steel appliances, tile backsplash, new pantry & counter extension with lower cabinets. Kitchen cabinets & counter were extended beyond the dishwasher to offer the additional space. Eat-in kitchen overlooks the large, landscaped, fully fenced backyard with wood deck, new railings & gas hook up for your BBQ. Perfect spot for relaxing or entertaining. Upstairs boasts 3 generous sized bedrooms. Primary has a walk-in closet. Third bedroom is a newly added bonus to accommodate those needing the extra room. Plus space for a computer nook. 4 pc bathroom on the bedroom level & convenient powder room on the main floor. Garage with inside entry, automatic door opener & 2 remotes. Basement is a blank canvas to make your own. Lots of storage space. Stunning landscaping with perennial gardens. New front door & frame. New exterior water taps. Nest Thermostat. New exterior solar led light fixtures. Central air. Includes all appliances & window coverings. **** EXTRAS **** Perfectly located for outdoor enthusiasts. Less than 2 kms to Pelham Hills Golf Club & Cardinal Lakes Golf Club. Steps to parks & hiking trails. Close to all amenities. Access to transit. All you need to do is unpack & enjoy! (id:27910)
Property Details
|
MLS® Number
|
X8464966 |
|
Property Type
|
Single Family |
|
Amenities Near By
|
Park, Schools |
|
Features
|
Level Lot, Level |
|
Parking Space Total
|
2 |
|
Structure
|
Deck |
Building
|
Bathroom Total
|
2 |
|
Bedrooms Above Ground
|
3 |
|
Bedrooms Total
|
3 |
|
Appliances
|
Garage Door Opener Remote(s), Garage Door Opener, Window Coverings |
|
Basement Development
|
Unfinished |
|
Basement Type
|
Full (unfinished) |
|
Construction Style Attachment
|
Attached |
|
Cooling Type
|
Central Air Conditioning, Air Exchanger |
|
Exterior Finish
|
Vinyl Siding, Brick |
|
Foundation Type
|
Poured Concrete |
|
Heating Fuel
|
Natural Gas |
|
Heating Type
|
Forced Air |
|
Stories Total
|
2 |
|
Type
|
Row / Townhouse |
|
Utility Water
|
Municipal Water |
Parking
Land
|
Acreage
|
No |
|
Land Amenities
|
Park, Schools |
|
Landscape Features
|
Landscaped |
|
Sewer
|
Sanitary Sewer |
|
Size Irregular
|
20.01 X 102.36 Ft |
|
Size Total Text
|
20.01 X 102.36 Ft |
Rooms
| Level |
Type |
Length |
Width |
Dimensions |
|
Second Level |
Primary Bedroom |
3.51 m |
3.35 m |
3.51 m x 3.35 m |
|
Second Level |
Bedroom 2 |
3.66 m |
2.82 m |
3.66 m x 2.82 m |
|
Second Level |
Bedroom 3 |
2.84 m |
2.74 m |
2.84 m x 2.74 m |
|
Second Level |
Bathroom |
2.82 m |
1.6 m |
2.82 m x 1.6 m |
|
Basement |
Laundry Room |
2.64 m |
2 m |
2.64 m x 2 m |
|
Basement |
Other |
5.79 m |
3.05 m |
5.79 m x 3.05 m |
|
Main Level |
Kitchen |
4.75 m |
2.79 m |
4.75 m x 2.79 m |
|
Main Level |
Living Room |
3.84 m |
1 m |
3.84 m x 1 m |
|
Main Level |
Bathroom |
1.35 m |
1.37 m |
1.35 m x 1.37 m |









































