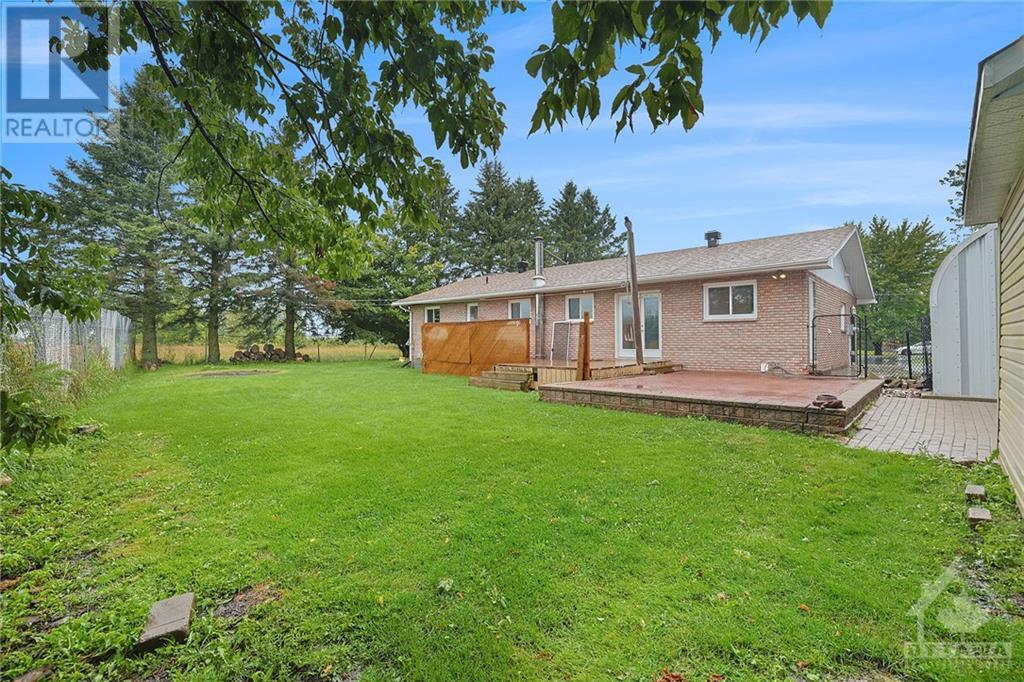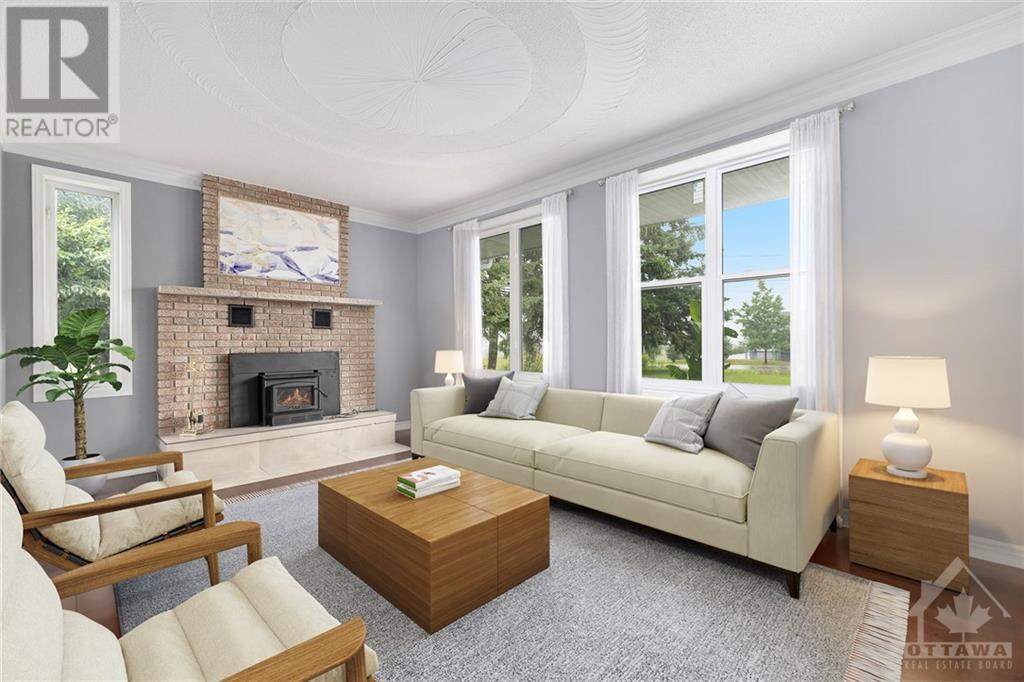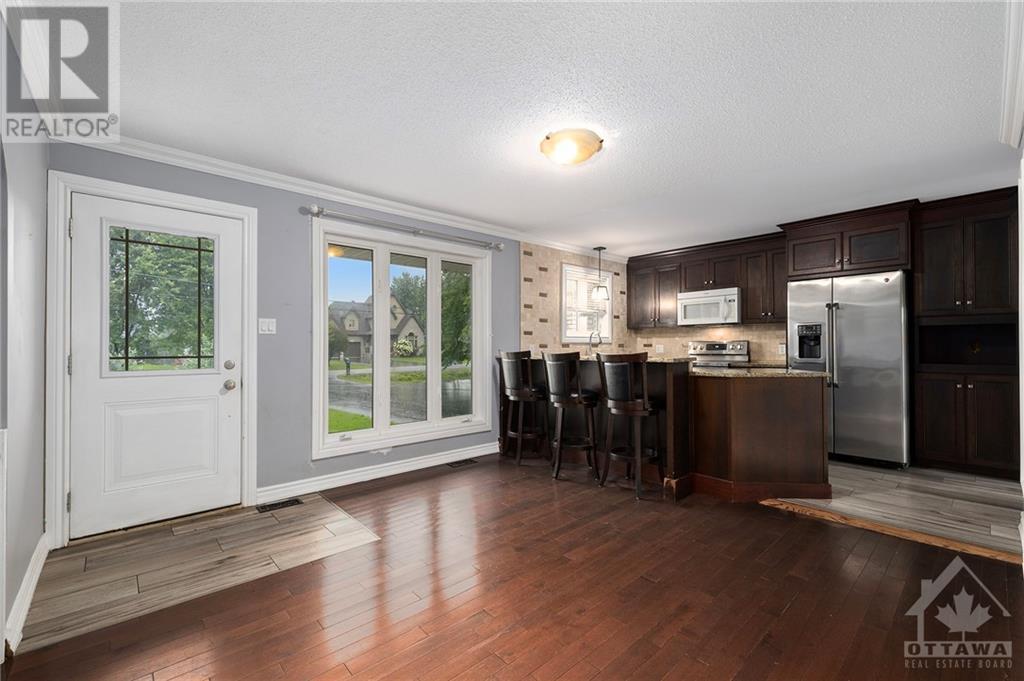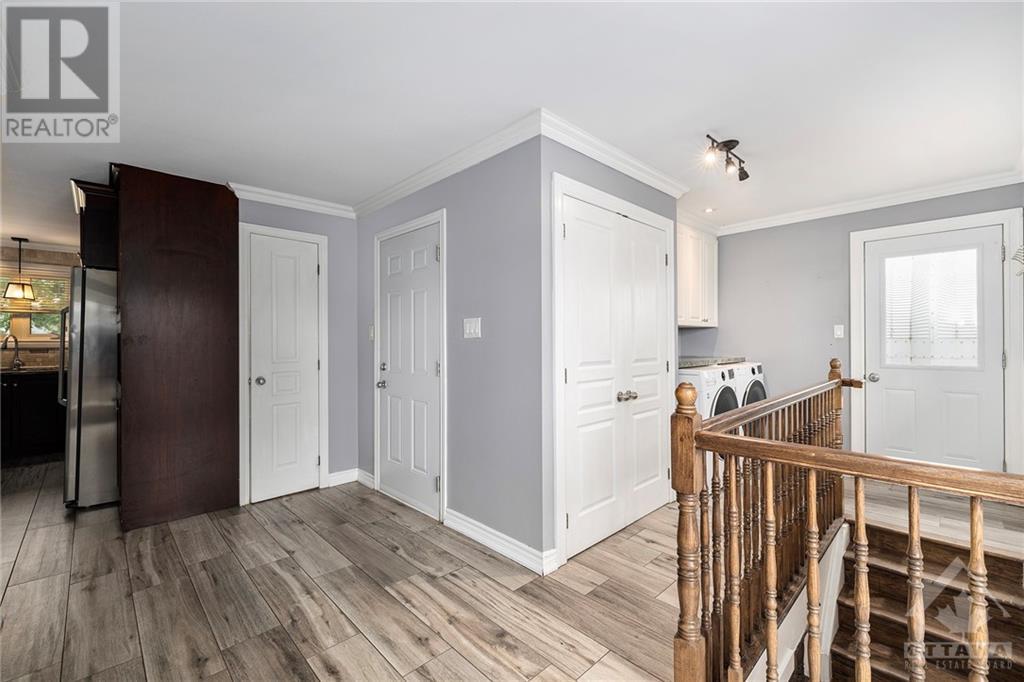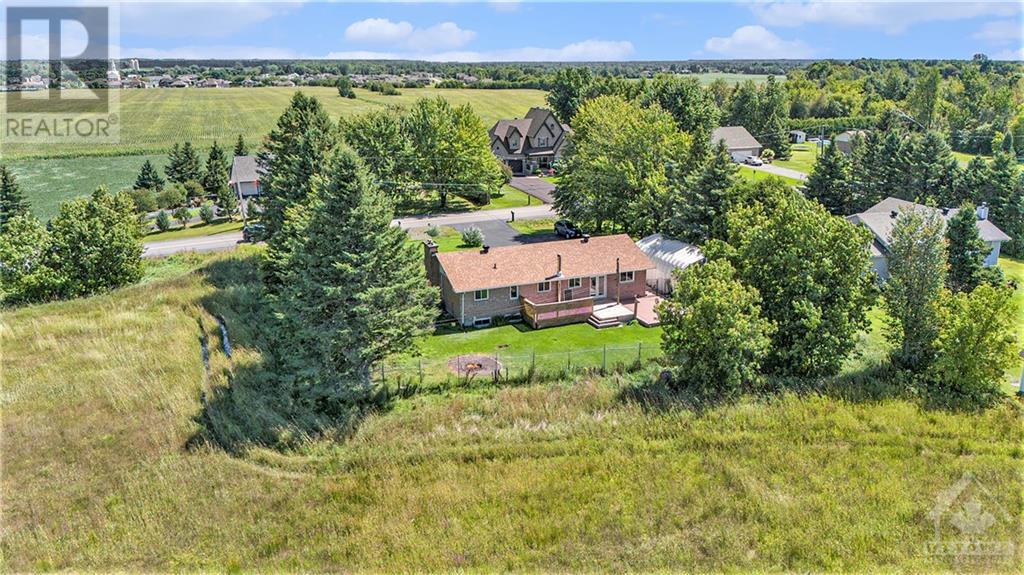3 Bedroom
2 Bathroom
Bungalow
Fireplace
Central Air Conditioning
Forced Air
$549,900
Modern country living awaits in this well-upgraded 3 bed, 2 full bath fully brick bungalow - just a 40-minute drive to downtown Ottawa, 20 minutes to Orleans, and 15 minutes to Rockland. Enter into an open-concept dining room and eat-in kitchen with granite countertops, hardwood flooring, SS appliances, and tasteful finishings. The main floor hosts 2 well-sized bedrooms, a renovated full washroom, and a sizable sunk-in living room, perfect for relaxation. The fully finished basement features a large rec room, office space, full washroom, third bedroom, and multiple storage areas. Separate entrance through the back of the home lends well to second unit potential. Enjoy the deck/patio with no rear neighbours and a spacious fenced-in yard. The property boasts an attached garage, oversized steel shed, and back shed, perfect for equipment, vehicles, or additional covered exterior space. Furnace+A/C+HWT(2021) Roof(2018). Some photos are digitally enhanced. 48 hours irrevocable on all offers. (id:28469)
Property Details
|
MLS® Number
|
1414118 |
|
Property Type
|
Single Family |
|
Neigbourhood
|
Clarence-Rockland |
|
AmenitiesNearBy
|
Golf Nearby |
|
ParkingSpaceTotal
|
10 |
|
RoadType
|
Paved Road |
|
StorageType
|
Storage Shed |
Building
|
BathroomTotal
|
2 |
|
BedroomsAboveGround
|
2 |
|
BedroomsBelowGround
|
1 |
|
BedroomsTotal
|
3 |
|
Appliances
|
Refrigerator, Dishwasher, Dryer, Hood Fan, Microwave, Stove, Washer |
|
ArchitecturalStyle
|
Bungalow |
|
BasementDevelopment
|
Finished |
|
BasementType
|
Full (finished) |
|
ConstructedDate
|
1978 |
|
ConstructionStyleAttachment
|
Detached |
|
CoolingType
|
Central Air Conditioning |
|
ExteriorFinish
|
Brick |
|
FireplacePresent
|
Yes |
|
FireplaceTotal
|
2 |
|
Fixture
|
Drapes/window Coverings |
|
FlooringType
|
Hardwood, Tile |
|
FoundationType
|
Block |
|
HeatingFuel
|
Natural Gas |
|
HeatingType
|
Forced Air |
|
StoriesTotal
|
1 |
|
Type
|
House |
|
UtilityWater
|
Municipal Water |
Parking
Land
|
Acreage
|
No |
|
FenceType
|
Fenced Yard |
|
LandAmenities
|
Golf Nearby |
|
Sewer
|
Septic System |
|
SizeDepth
|
150 Ft |
|
SizeFrontage
|
129 Ft ,6 In |
|
SizeIrregular
|
0.44 |
|
SizeTotal
|
0.44 Ac |
|
SizeTotalText
|
0.44 Ac |
|
ZoningDescription
|
Residential |
Rooms
| Level |
Type |
Length |
Width |
Dimensions |
|
Lower Level |
Other |
|
|
5'9" x 7'9" |
|
Lower Level |
Recreation Room |
|
|
36'7" x 13'0" |
|
Lower Level |
Bedroom |
|
|
10'4" x 13'7" |
|
Lower Level |
Full Bathroom |
|
|
7'3" x 5'6" |
|
Lower Level |
Storage |
|
|
7'3" x 7'1" |
|
Lower Level |
Storage |
|
|
19'5" x 3'8" |
|
Lower Level |
Other |
|
|
11'10" x 13'0" |
|
Lower Level |
Storage |
|
|
19'9" x 13'6" |
|
Main Level |
Porch |
|
|
20'6" x 8'6" |
|
Main Level |
Dining Room |
|
|
11'3" x 12'6" |
|
Main Level |
Living Room |
|
|
18'11" x 12'6" |
|
Main Level |
Kitchen |
|
|
9'0" x 12'6" |
|
Main Level |
Pantry |
|
|
3'4" x 5'0" |
|
Main Level |
Primary Bedroom |
|
|
16'0" x 13'6" |
|
Main Level |
Bedroom |
|
|
10'0" x 13'6" |
|
Main Level |
Full Bathroom |
|
|
9'6" x 10'2" |



