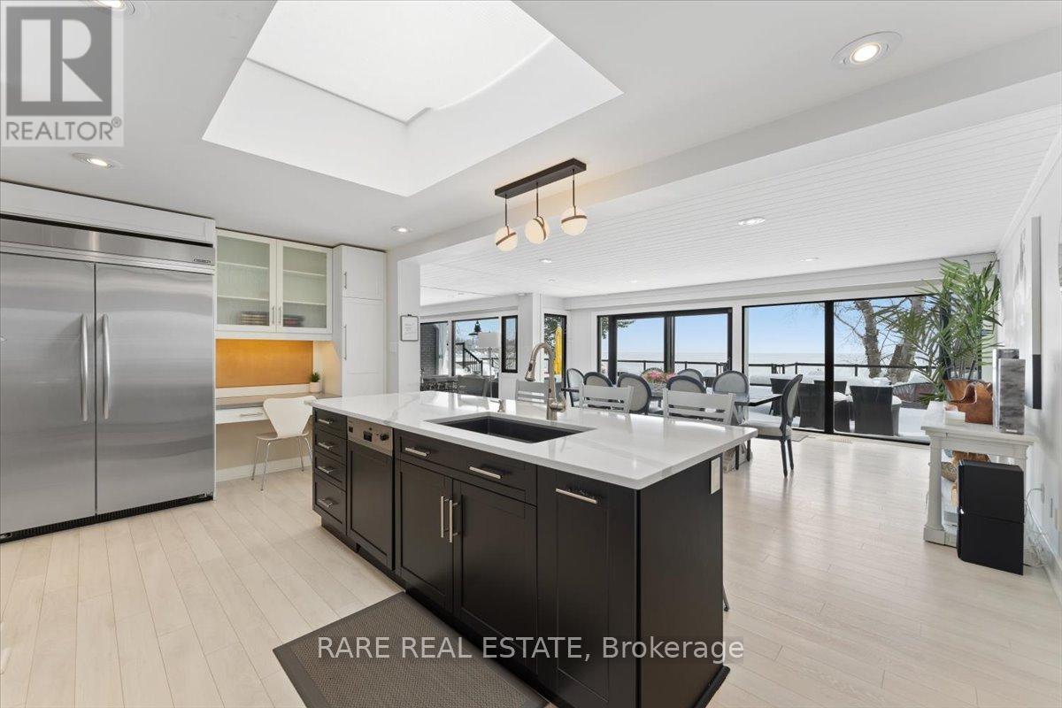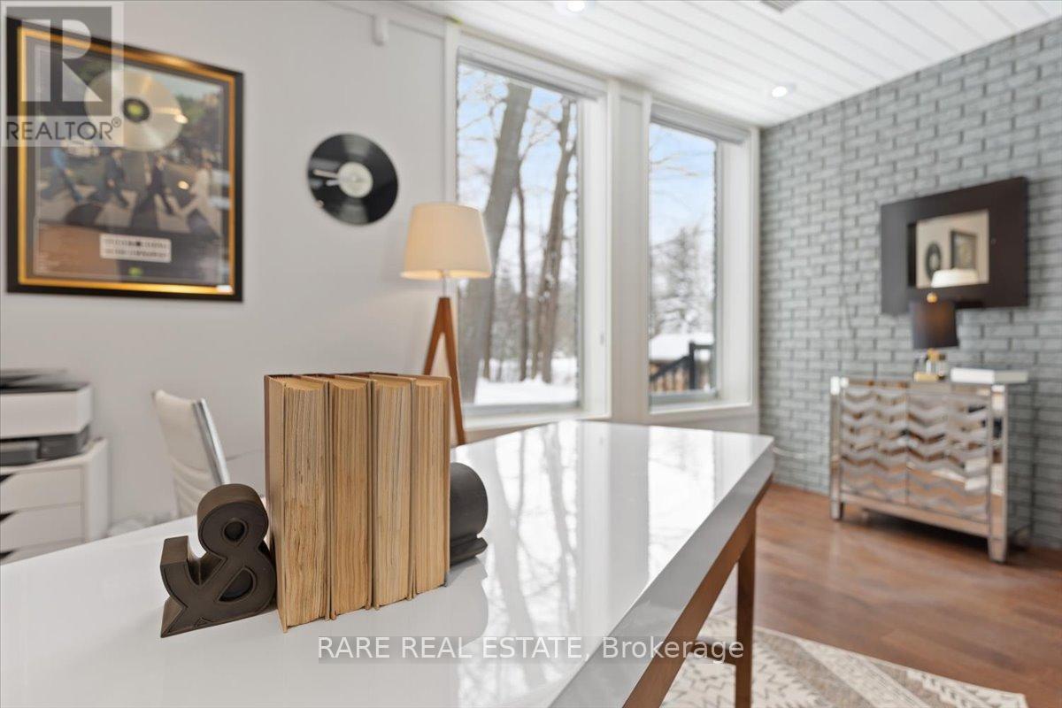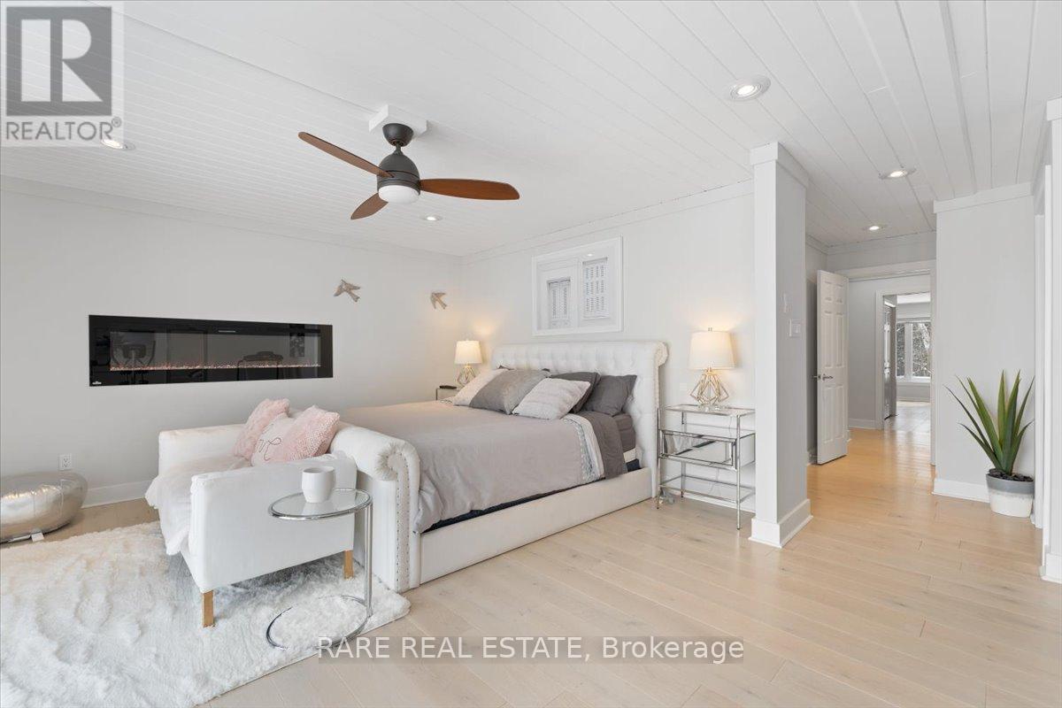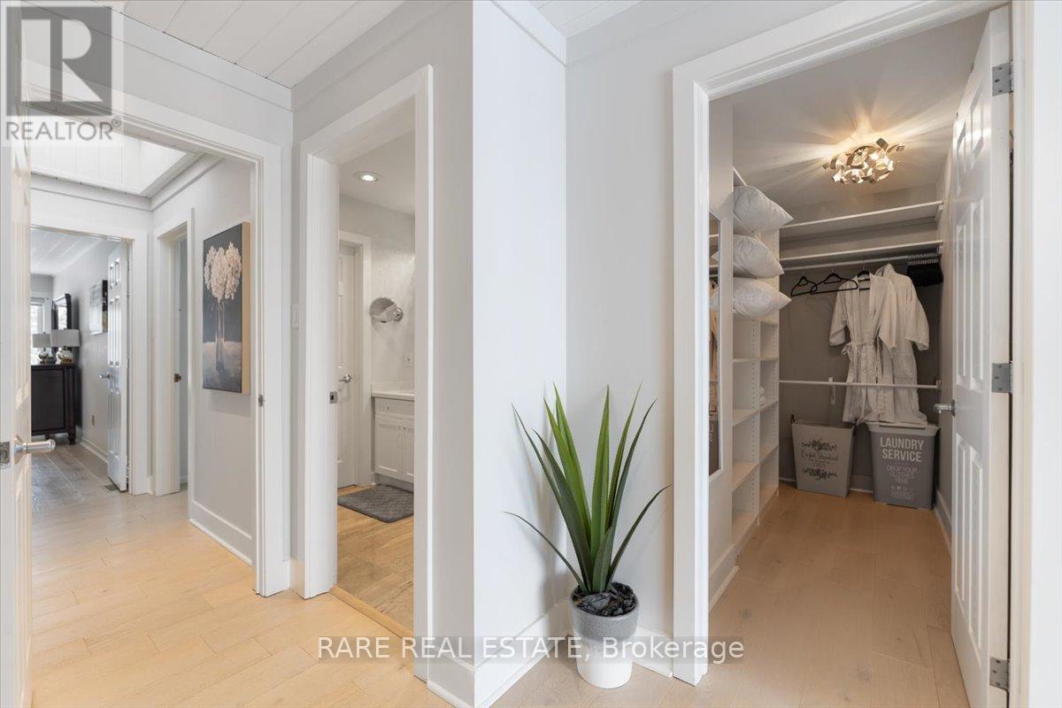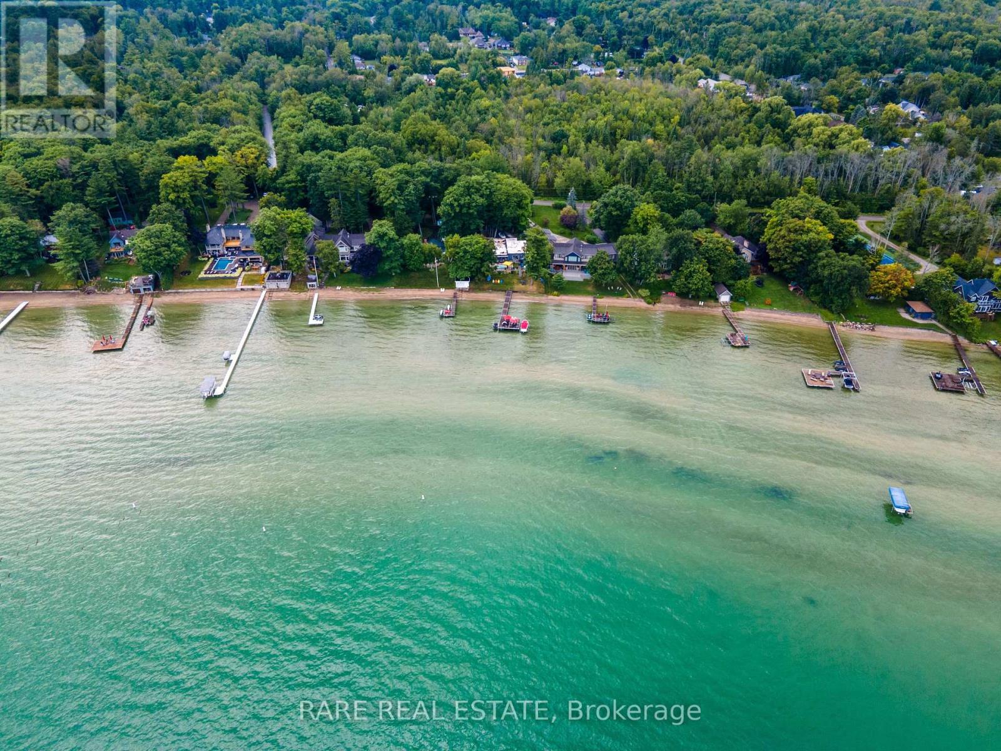6 Bedroom
4 Bathroom
Raised Bungalow
Fireplace
Above Ground Pool
Central Air Conditioning
Forced Air
Waterfront
$2,799,000
Experience the Epitome of Luxury Waterfront Living Year-round w/110ft of Unobstructed Panoramic Views of Lake Simcoe in the Highly Coveted SANDY COVE BEACH. With amazing picturesque views of Lake Simcoe through floor to ceiling windows, this Meticulously Kept Property Offers a Perfect Blend of Peaceful Waterfront Living w/Convenient Access to Urban Centres incl. Friday Harbour & The Nest Golf Club. The Backyard Oasis Features a Spacious 1,500 sq. ft. Composite Deck w/Modern Glass Railings and Built-In Swim-Spa. Relax &Entertain on the Oversized/Extended Dock Equipped w/Boat & Jet-Ski Lifts. Enjoy Over 5,900 sqft of Living Space w/5 Beds & 4 Baths Split Between 2 Wings in a Modern, Open-Concept Design. The Main Living Area Seamlessly Combines the Dining, Family Rm, & Kitchen Boasting FLR-to-Ceiling Windows. The Primary Bedroom include two En-suites, two w/In Closets, Home Gym, & Walk-Out to Deck w/Gorgeous Waterfront View. Gourmet Kitchen Includes Oversized Island w/Quartz CTR tops & Lrg w/In Pantry. Just Under an Hour from Toronto. Measurements/Taxes To Be Verified By Buyer. **** EXTRAS **** S/S Appl: Gas Stove & Oven, Kitchen Aid side/side Fridge/Freezer, Miele Dishwasher, Pantry Fridge & Freezer, Sauna, Motorized Blinds, ELF's, Motorized Awning on deck, Window Coverings, EV Charger Close to GTA. Accessible via Hwy 400/404. (id:27910)
Property Details
|
MLS® Number
|
N8456316 |
|
Property Type
|
Single Family |
|
Community Name
|
Rural Innisfil |
|
Amenities Near By
|
Beach, Marina |
|
Features
|
Wooded Area |
|
Parking Space Total
|
11 |
|
Pool Type
|
Above Ground Pool |
|
Structure
|
Dock |
|
View Type
|
Direct Water View |
|
Water Front Type
|
Waterfront |
Building
|
Bathroom Total
|
4 |
|
Bedrooms Above Ground
|
5 |
|
Bedrooms Below Ground
|
1 |
|
Bedrooms Total
|
6 |
|
Appliances
|
Central Vacuum |
|
Architectural Style
|
Raised Bungalow |
|
Basement Development
|
Finished |
|
Basement Type
|
N/a (finished) |
|
Construction Style Attachment
|
Detached |
|
Cooling Type
|
Central Air Conditioning |
|
Exterior Finish
|
Brick |
|
Fireplace Present
|
Yes |
|
Heating Fuel
|
Natural Gas |
|
Heating Type
|
Forced Air |
|
Stories Total
|
1 |
|
Type
|
House |
Parking
Land
|
Access Type
|
Year-round Access, Marina Docking |
|
Acreage
|
No |
|
Land Amenities
|
Beach, Marina |
|
Sewer
|
Septic System |
|
Size Irregular
|
108.74 X 314.39 Ft ; Irregular See Geo Warehouse |
|
Size Total Text
|
108.74 X 314.39 Ft ; Irregular See Geo Warehouse |
Rooms
| Level |
Type |
Length |
Width |
Dimensions |
|
Basement |
Bedroom |
7.9 m |
4.8 m |
7.9 m x 4.8 m |
|
Main Level |
Foyer |
2.34 m |
2.21 m |
2.34 m x 2.21 m |
|
Main Level |
Bedroom 5 |
4.4 m |
3.2 m |
4.4 m x 3.2 m |
|
Main Level |
Living Room |
5.9 m |
6.9 m |
5.9 m x 6.9 m |
|
Main Level |
Dining Room |
6.4 m |
4.9 m |
6.4 m x 4.9 m |
|
Main Level |
Kitchen |
6.1 m |
3.2 m |
6.1 m x 3.2 m |
|
Main Level |
Family Room |
3.4 m |
4.1 m |
3.4 m x 4.1 m |
|
Main Level |
Office |
7.44 m |
4.4 m |
7.44 m x 4.4 m |
|
Main Level |
Primary Bedroom |
8.1 m |
7.5 m |
8.1 m x 7.5 m |
|
Main Level |
Bedroom 2 |
3.4 m |
4.2 m |
3.4 m x 4.2 m |
|
Main Level |
Bedroom 3 |
4.5 m |
5.8 m |
4.5 m x 5.8 m |
|
Main Level |
Bedroom 4 |
4.3 m |
3.3 m |
4.3 m x 3.3 m |
Utilities
|
Cable
|
Installed |
|
Electricity Connected
|
Connected |
|
DSL*
|
Available |
|
Natural Gas Available
|
Available |
















