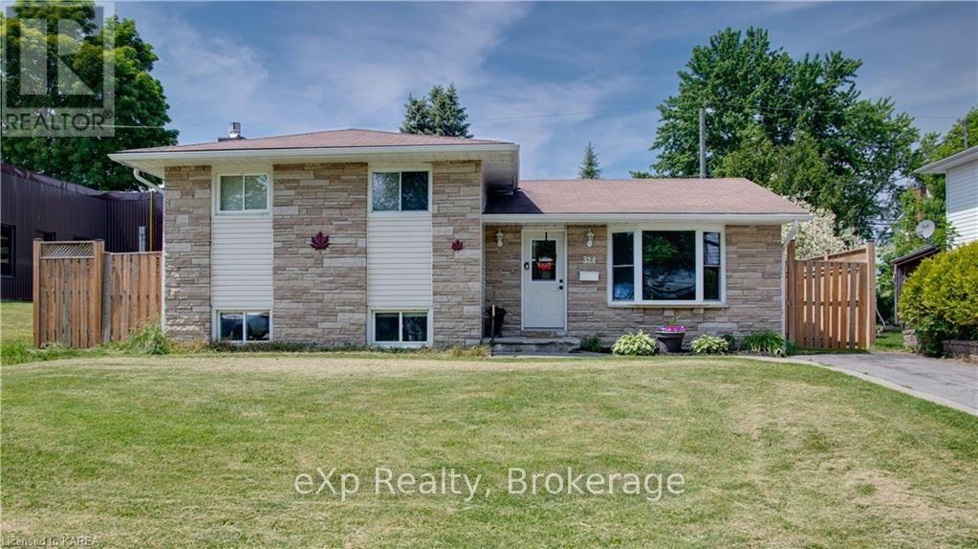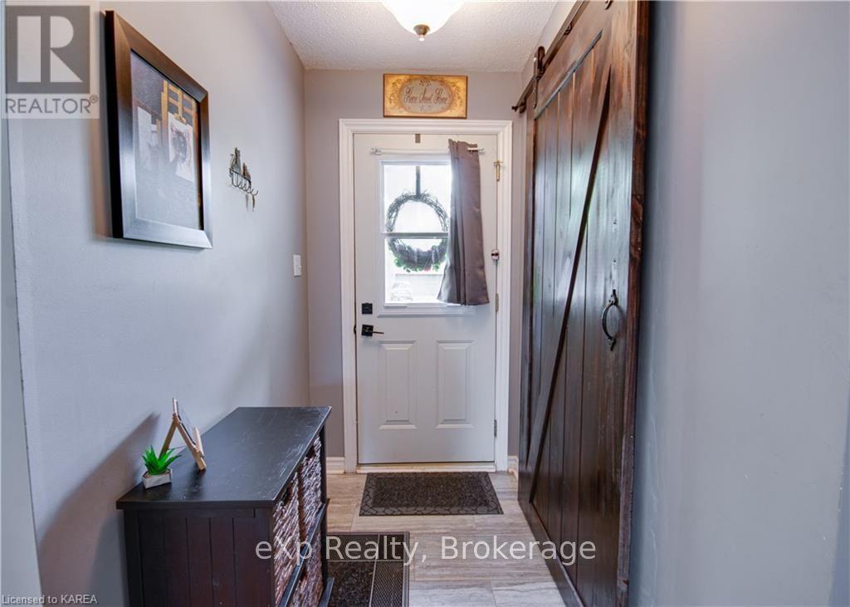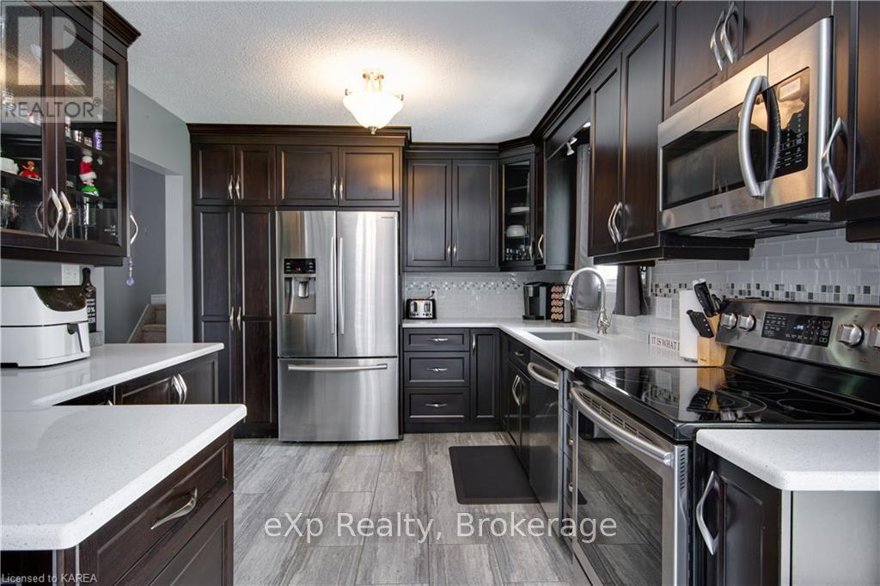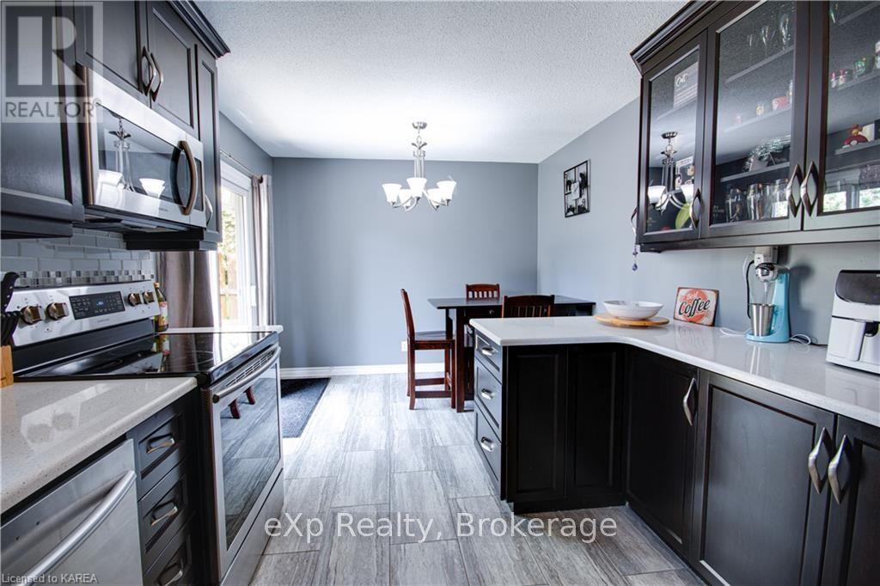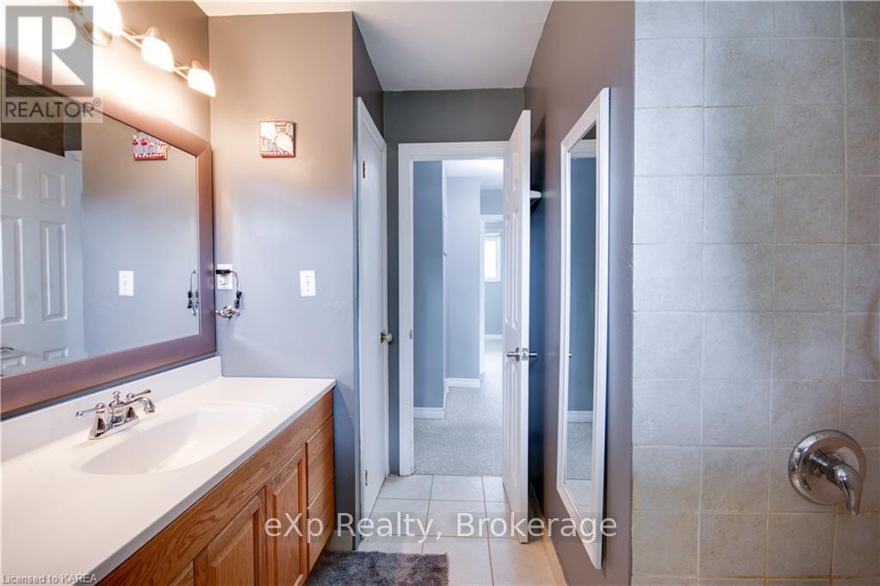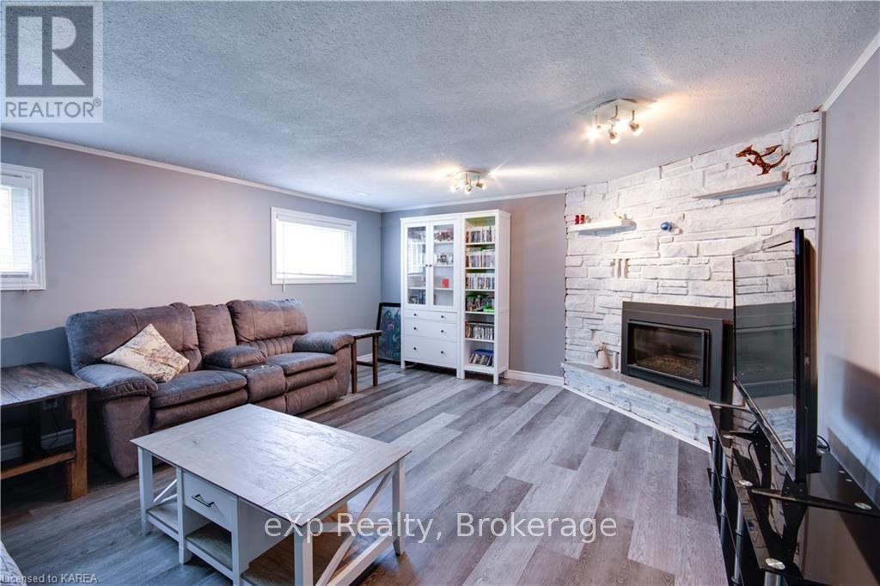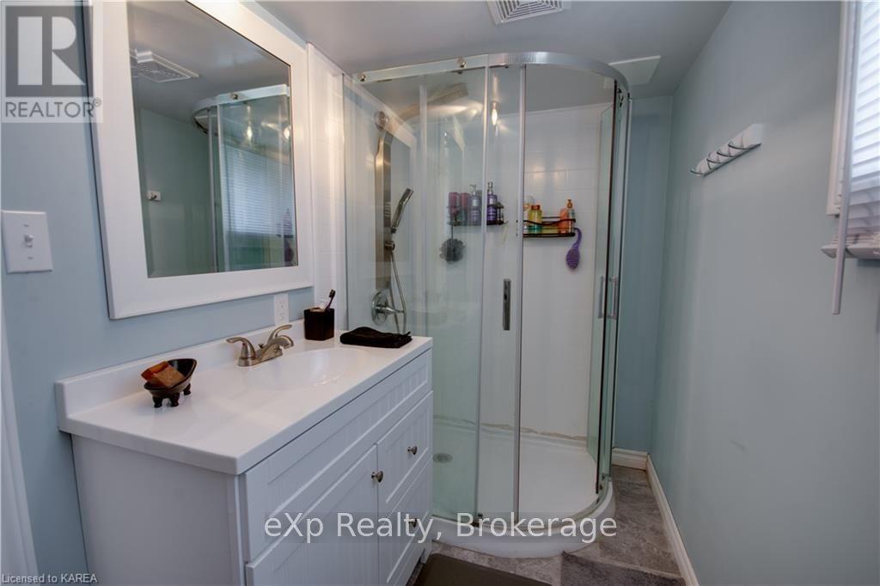4 Bedroom
2 Bathroom
Fireplace
Central Air Conditioning
Forced Air
$499,000
Nestled on a quiet dead-end street, this cozy home is perfect for first-time homebuyers and downsizers seeking a peaceful retreat. Enjoy the convenience of being close to walking paths, downtown shopping areas, waterfront dining, Thousand Islands playhouse and just steps away from the local high school.\r\n\r\nSpread across three levels, this home offers comfortable living space for everyday life. With three bedrooms plus a bonus bedroom/office on the lower level, there's ample space to accommodate family, guests, or a dedicated workspace. The kitchen is impressive, featuring custom cabinets that make hosting a breeze!\r\n\r\nOutside, the fully fenced backyard provides a private space for relaxation or outdoor gatherings, with a deck off the dining area for easy access to the barbecue!\r\n\r\nWith two full bathrooms, mornings are hassle-free for everyone. The lower level bathroom has just underwent a renovation this July 2024. Recent upgrades, including a new furnace (2022), gas fireplace (2019), and hot water tank (2017), ensure modern comfort and peace of mind.\r\n\r\nAt the end of the road, discover a community garden perfect for those with a green thumb or a desire to connect with neighbors. And the large front window, replaced in 2022, fills the home with natural light, creating a welcoming atmosphere throughout.\r\n\r\nDon't miss out on this opportunity to own a cozy home in a convenient location — schedule a viewing today! (id:28469)
Open House
This property has open houses!
Starts at:
1:00 pm
Ends at:
3:00 pm
Property Details
|
MLS® Number
|
X9410979 |
|
Property Type
|
Single Family |
|
Community Name
|
Gananoque |
|
EquipmentType
|
None |
|
Features
|
Level |
|
ParkingSpaceTotal
|
2 |
|
RentalEquipmentType
|
None |
|
Structure
|
Deck |
Building
|
BathroomTotal
|
2 |
|
BedroomsAboveGround
|
3 |
|
BedroomsBelowGround
|
1 |
|
BedroomsTotal
|
4 |
|
Appliances
|
Water Heater, Dishwasher, Dryer, Microwave, Refrigerator, Stove, Washer, Window Coverings |
|
BasementDevelopment
|
Finished |
|
BasementType
|
Full (finished) |
|
ConstructionStyleAttachment
|
Detached |
|
CoolingType
|
Central Air Conditioning |
|
ExteriorFinish
|
Stone, Vinyl Siding |
|
FireplacePresent
|
Yes |
|
FireplaceTotal
|
1 |
|
FoundationType
|
Block |
|
HeatingFuel
|
Natural Gas |
|
HeatingType
|
Forced Air |
|
Type
|
House |
|
UtilityWater
|
Municipal Water |
Land
|
Acreage
|
No |
|
Sewer
|
Sanitary Sewer |
|
SizeDepth
|
100 Ft |
|
SizeFrontage
|
60 Ft |
|
SizeIrregular
|
60 X 100 Ft |
|
SizeTotalText
|
60 X 100 Ft|under 1/2 Acre |
|
ZoningDescription
|
Rs2 |
Rooms
| Level |
Type |
Length |
Width |
Dimensions |
|
Second Level |
Primary Bedroom |
3.38 m |
4.04 m |
3.38 m x 4.04 m |
|
Second Level |
Bedroom |
3.38 m |
3.81 m |
3.38 m x 3.81 m |
|
Second Level |
Bedroom |
2.36 m |
2.77 m |
2.36 m x 2.77 m |
|
Second Level |
Bathroom |
2.34 m |
3.02 m |
2.34 m x 3.02 m |
|
Lower Level |
Bathroom |
3.23 m |
1.45 m |
3.23 m x 1.45 m |
|
Lower Level |
Utility Room |
0.63 m |
1.45 m |
0.63 m x 1.45 m |
|
Lower Level |
Family Room |
5.56 m |
1.4 m |
5.56 m x 1.4 m |
|
Lower Level |
Bedroom |
5.05 m |
2.26 m |
5.05 m x 2.26 m |
|
Main Level |
Living Room |
3.99 m |
3.84 m |
3.99 m x 3.84 m |
|
Main Level |
Kitchen |
3.86 m |
3.02 m |
3.86 m x 3.02 m |
|
Main Level |
Dining Room |
2.18 m |
3.02 m |
2.18 m x 3.02 m |
Utilities

