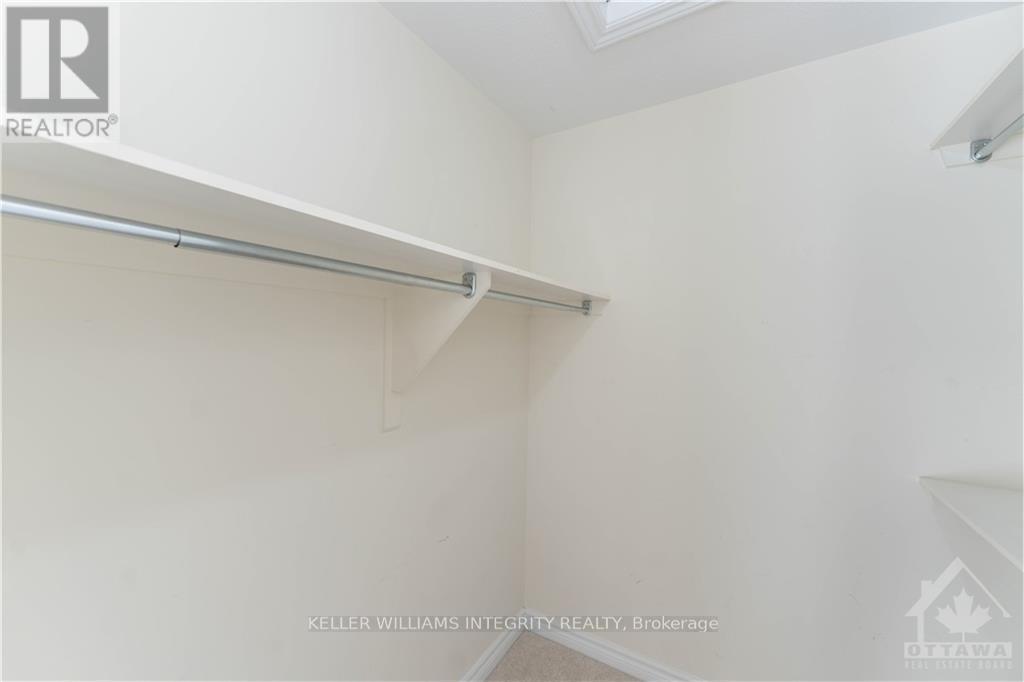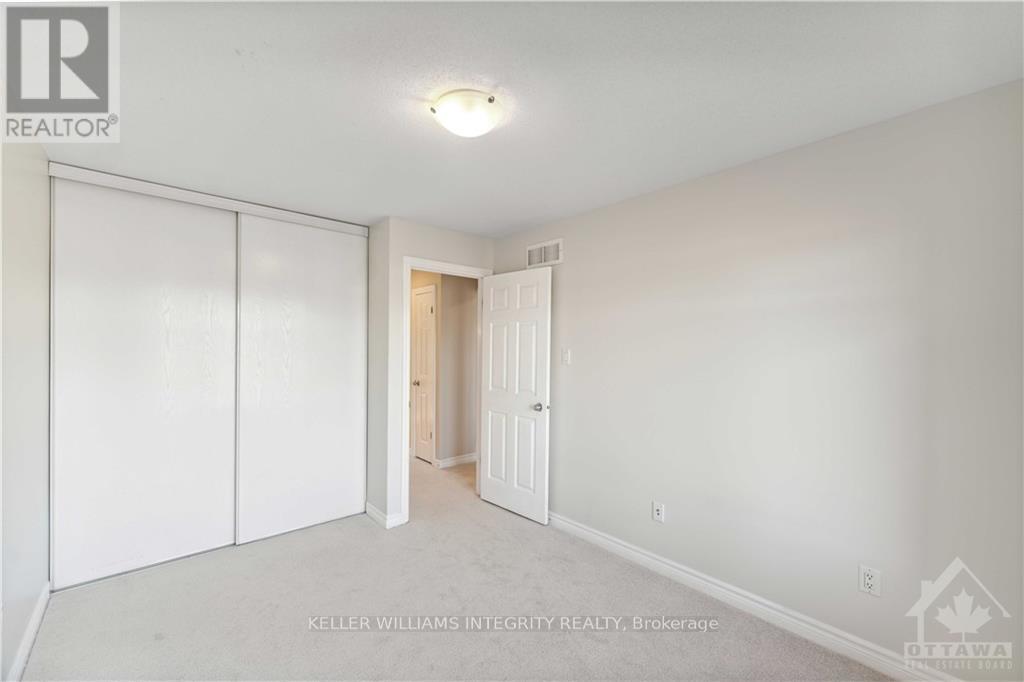3 Bedroom
3 Bathroom
Fireplace
Central Air Conditioning
Forced Air
$617,500
Flooring: Tile, Flooring: Hardwood, Welcome to this charming three-bedroom townhome in the heart of Barrhaven, perfect for families seeking both comfort and convenience. Recently updated with fresh paint and brand-new carpeting throughout, this home is move-in ready and full of modern appeal. The upper level features three spacious bedrooms, including a bright primary suite complete with a walk-in closet and private ensuite bath. The additional two bedrooms offer easy access to a full bathroom, ideal for family or guests. On the main level, a welcoming living room with a cozy fireplace leads into a bright dining area. The basement features a finished rec room, adding extra living space for activities or relaxation. Outside, the fully fenced backyard is ready for outdoor enjoyment. Ideally located near top-rated schools, shopping centers, and all essential amenities, this Barrhaven gem is set to support a well-balanced lifestyle., Flooring: Carpet Wall To Wall (id:28469)
Property Details
|
MLS® Number
|
X10419543 |
|
Property Type
|
Single Family |
|
Neigbourhood
|
Chapman Mills |
|
Community Name
|
7709 - Barrhaven - Strandherd |
|
AmenitiesNearBy
|
Public Transit, Park |
|
ParkingSpaceTotal
|
2 |
Building
|
BathroomTotal
|
3 |
|
BedroomsAboveGround
|
3 |
|
BedroomsTotal
|
3 |
|
Amenities
|
Fireplace(s) |
|
Appliances
|
Dishwasher, Dryer, Microwave, Refrigerator, Stove, Washer |
|
BasementDevelopment
|
Partially Finished |
|
BasementType
|
Full (partially Finished) |
|
ConstructionStyleAttachment
|
Attached |
|
CoolingType
|
Central Air Conditioning |
|
ExteriorFinish
|
Brick |
|
FireplacePresent
|
Yes |
|
FireplaceTotal
|
1 |
|
FoundationType
|
Concrete |
|
HeatingFuel
|
Natural Gas |
|
HeatingType
|
Forced Air |
|
StoriesTotal
|
2 |
|
Type
|
Row / Townhouse |
|
UtilityWater
|
Municipal Water |
Parking
|
Attached Garage
|
|
|
Inside Entry
|
|
Land
|
Acreage
|
No |
|
FenceType
|
Fenced Yard |
|
LandAmenities
|
Public Transit, Park |
|
Sewer
|
Sanitary Sewer |
|
SizeFrontage
|
20 Ft ,4 In |
|
SizeIrregular
|
20.34 Ft ; 1 |
|
SizeTotalText
|
20.34 Ft ; 1 |
|
ZoningDescription
|
R3z |
Rooms
| Level |
Type |
Length |
Width |
Dimensions |
|
Second Level |
Primary Bedroom |
4.85 m |
4.14 m |
4.85 m x 4.14 m |
|
Second Level |
Bathroom |
2.54 m |
3.55 m |
2.54 m x 3.55 m |
|
Second Level |
Other |
1.9 m |
1.9 m |
1.9 m x 1.9 m |
|
Second Level |
Bedroom |
3.37 m |
2.94 m |
3.37 m x 2.94 m |
|
Second Level |
Bedroom |
2.43 m |
3.81 m |
2.43 m x 3.81 m |
|
Second Level |
Bathroom |
2.92 m |
1.57 m |
2.92 m x 1.57 m |
|
Basement |
Recreational, Games Room |
6.32 m |
3.81 m |
6.32 m x 3.81 m |
|
Main Level |
Living Room |
5.99 m |
5.61 m |
5.99 m x 5.61 m |
|
Main Level |
Kitchen |
3.63 m |
3.09 m |
3.63 m x 3.09 m |
|
Main Level |
Bathroom |
1.7 m |
1.6 m |
1.7 m x 1.6 m |






























