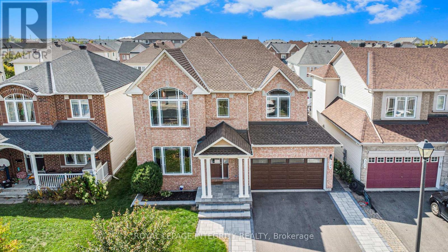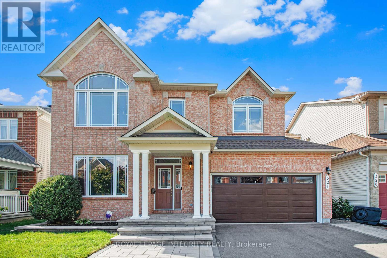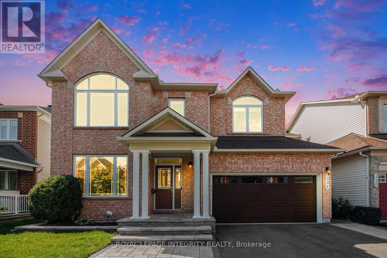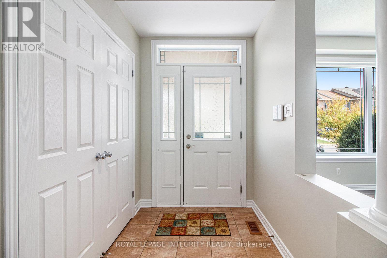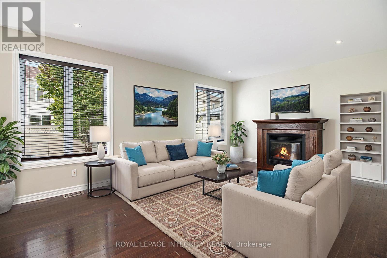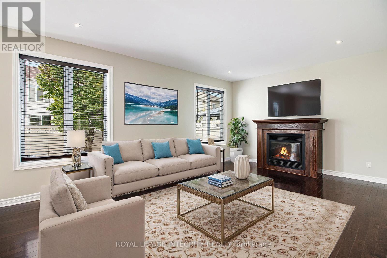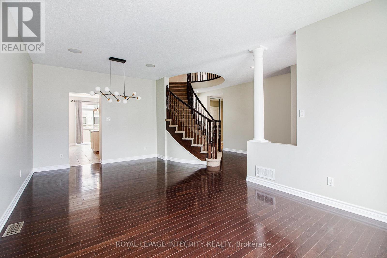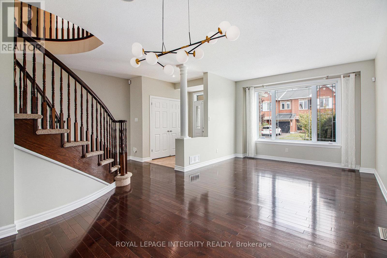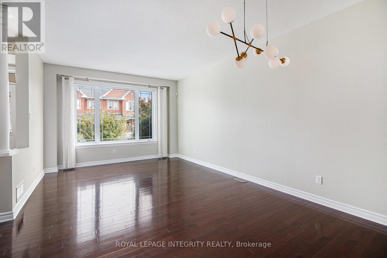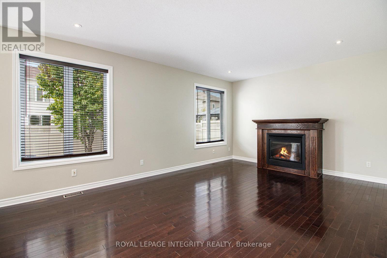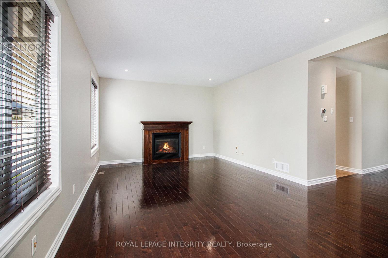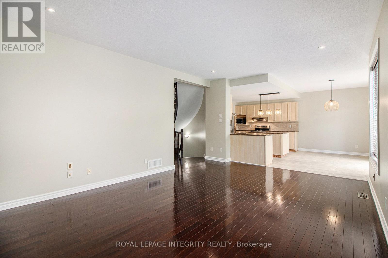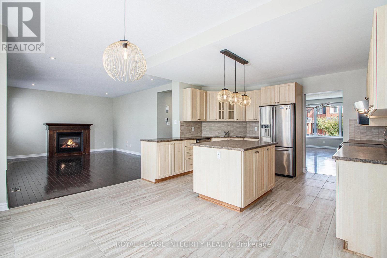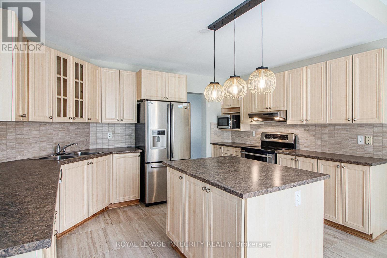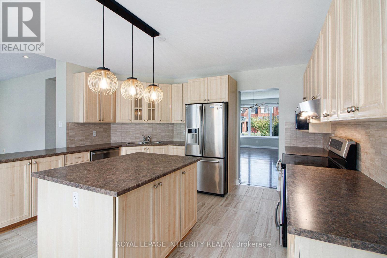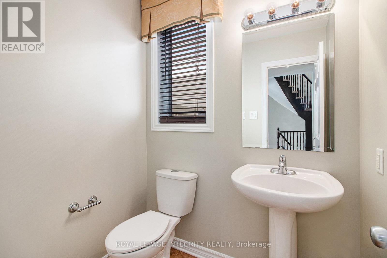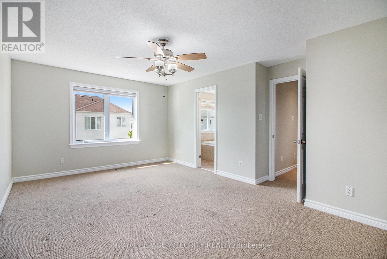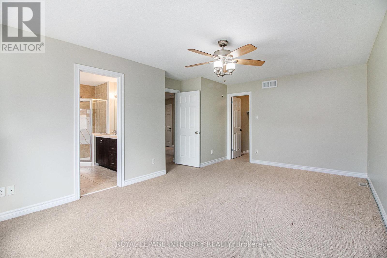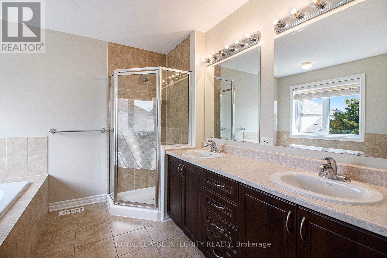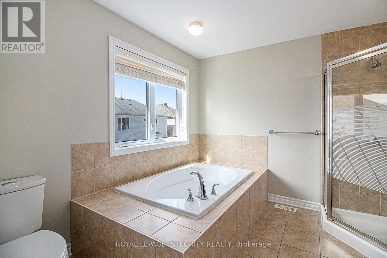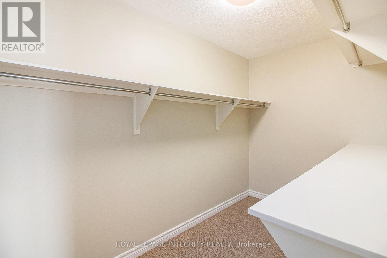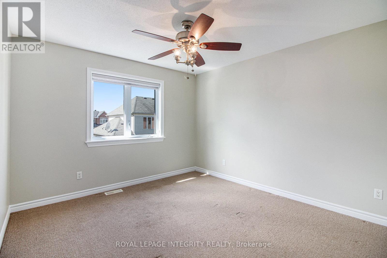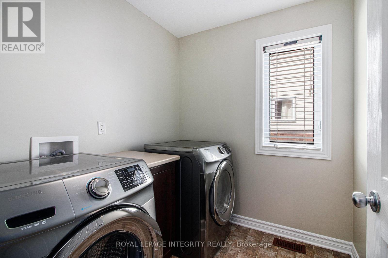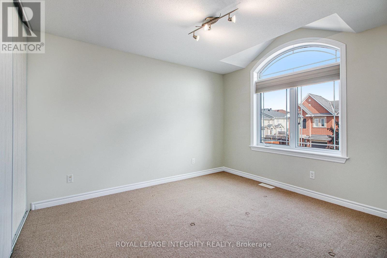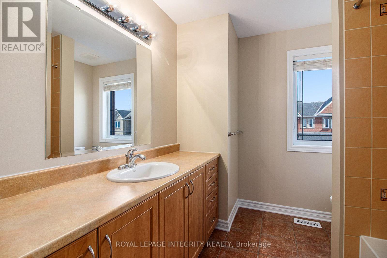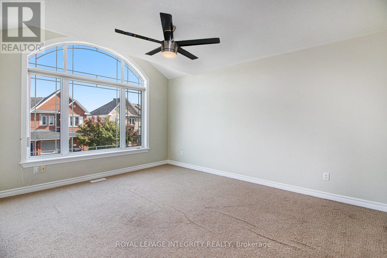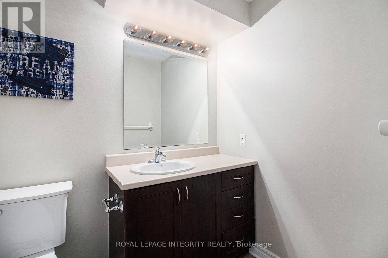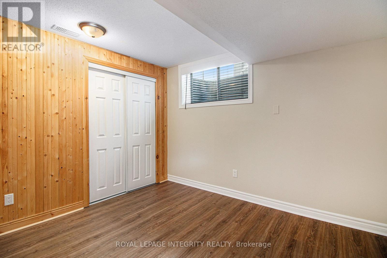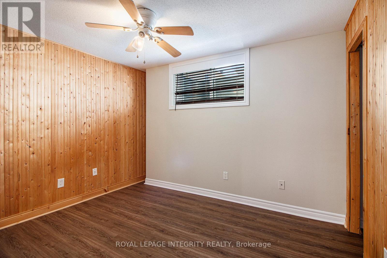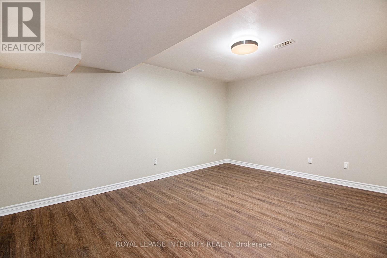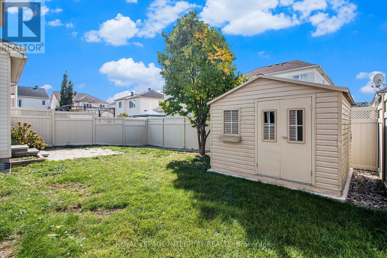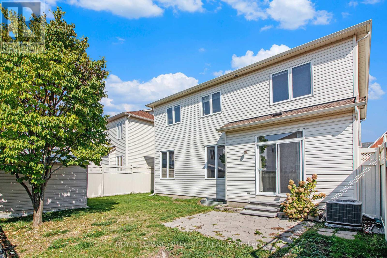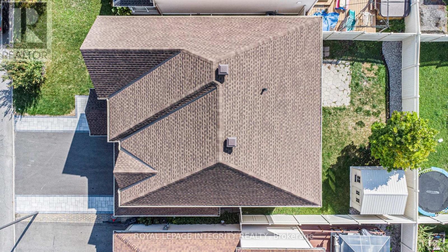6 Bedroom
4 Bathroom
2,500 - 3,000 ft2
Fireplace
Central Air Conditioning
Forced Air
$896,000
**Spacious 6-Bedroom Orleans Home Move-In Ready!**Welcome to this beautifully updated single-family home in the heart of Orleans, offering the space and flexibility your family needs. With 4 bedrooms upstairs, 2 additional bedrooms in the finished basement, and 3.5 bathrooms, there's room for everyone to live comfortably. The main floor features hardwood throughout, a bright living and dining area, and a refreshed kitchen with a new floor (installed in 2025). Upstairs, the primary suite features a private en-suite, along with three additional bedrooms and a full bath nearby. The fully finished basement is a standout feature, boasting two extra bedrooms, a recreation room, a home office, and a full bathroom and an additional laundry room, making it perfect for remote work, guests, or teens who want their own space. Outside, enjoy a fenced backyard ready for family barbecues, kids, and pets. Major updates include a new roof (2023) and fresh paint (2025), providing you with peace of mind and a modern look. Located steps from restaurants, parks, schools, and public transit, this home combines convenience with community charm. Move-in ready and designed for family living, schedule your private showing today! (id:28469)
Open House
This property has open houses!
Starts at:
2:00 pm
Ends at:
4:00 pm
Property Details
|
MLS® Number
|
X12445478 |
|
Property Type
|
Single Family |
|
Neigbourhood
|
Avalon |
|
Community Name
|
1118 - Avalon East |
|
Equipment Type
|
Water Heater - Gas, Air Conditioner |
|
Parking Space Total
|
4 |
|
Rental Equipment Type
|
Water Heater - Gas, Air Conditioner |
Building
|
Bathroom Total
|
4 |
|
Bedrooms Above Ground
|
4 |
|
Bedrooms Below Ground
|
2 |
|
Bedrooms Total
|
6 |
|
Appliances
|
Central Vacuum, Garage Door Opener Remote(s), Water Purifier, Dryer, Microwave, Stove, Two Washers, Refrigerator |
|
Basement Development
|
Finished |
|
Basement Type
|
N/a (finished), Full |
|
Construction Style Attachment
|
Detached |
|
Cooling Type
|
Central Air Conditioning |
|
Exterior Finish
|
Aluminum Siding, Brick |
|
Fireplace Present
|
Yes |
|
Fireplace Total
|
1 |
|
Flooring Type
|
Hardwood, Tile, Vinyl |
|
Foundation Type
|
Poured Concrete |
|
Half Bath Total
|
1 |
|
Heating Fuel
|
Natural Gas |
|
Heating Type
|
Forced Air |
|
Stories Total
|
2 |
|
Size Interior
|
2,500 - 3,000 Ft2 |
|
Type
|
House |
|
Utility Water
|
Municipal Water |
Parking
Land
|
Acreage
|
No |
|
Sewer
|
Sanitary Sewer |
|
Size Depth
|
86 Ft ,10 In |
|
Size Frontage
|
45 Ft ,7 In |
|
Size Irregular
|
45.6 X 86.9 Ft |
|
Size Total Text
|
45.6 X 86.9 Ft |
Rooms
| Level |
Type |
Length |
Width |
Dimensions |
|
Second Level |
Bathroom |
3.07 m |
3.02 m |
3.07 m x 3.02 m |
|
Second Level |
Bathroom |
3.12 m |
2.28 m |
3.12 m x 2.28 m |
|
Second Level |
Laundry Room |
2.13 m |
1.95 m |
2.13 m x 1.95 m |
|
Second Level |
Primary Bedroom |
5.63 m |
3.63 m |
5.63 m x 3.63 m |
|
Second Level |
Bedroom 2 |
3.6 m |
3.35 m |
3.6 m x 3.35 m |
|
Second Level |
Bedroom 3 |
3.68 m |
6.35 m |
3.68 m x 6.35 m |
|
Second Level |
Bedroom 4 |
4.59 m |
3.53 m |
4.59 m x 3.53 m |
|
Basement |
Bedroom |
3.35 m |
2.64 m |
3.35 m x 2.64 m |
|
Basement |
Bedroom |
3.4 m |
2.61 m |
3.4 m x 2.61 m |
|
Basement |
Office |
4.72 m |
3.55 m |
4.72 m x 3.55 m |
|
Basement |
Office |
1.44 m |
2.26 m |
1.44 m x 2.26 m |
|
Basement |
Bathroom |
2.84 m |
1.62 m |
2.84 m x 1.62 m |
|
Ground Level |
Living Room |
4.34 m |
3.68 m |
4.34 m x 3.68 m |
|
Ground Level |
Dining Room |
2.31 m |
3.68 m |
2.31 m x 3.68 m |
|
Ground Level |
Kitchen |
4.26 m |
3.53 m |
4.26 m x 3.53 m |
|
Ground Level |
Eating Area |
1.72 m |
2.38 m |
1.72 m x 2.38 m |
|
Ground Level |
Family Room |
4.01 m |
3.98 m |
4.01 m x 3.98 m |
|
Ground Level |
Bathroom |
1.47 m |
1.77 m |
1.47 m x 1.77 m |

