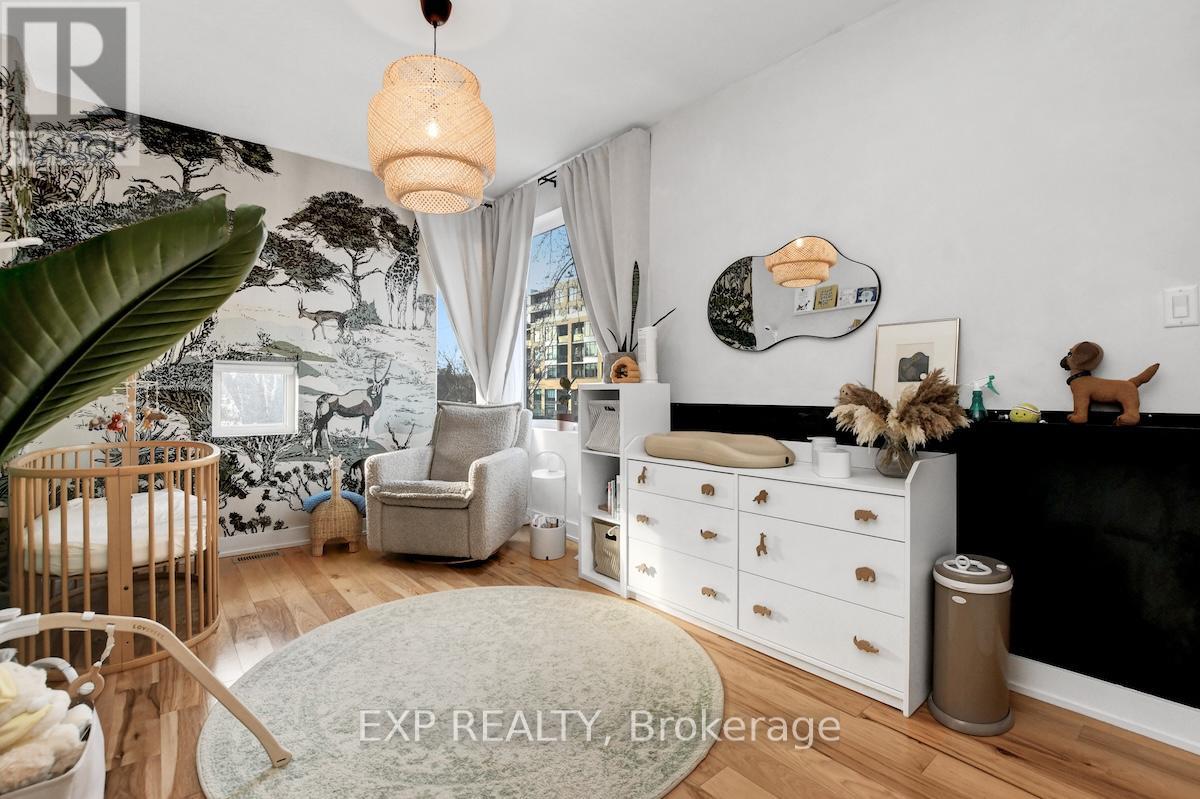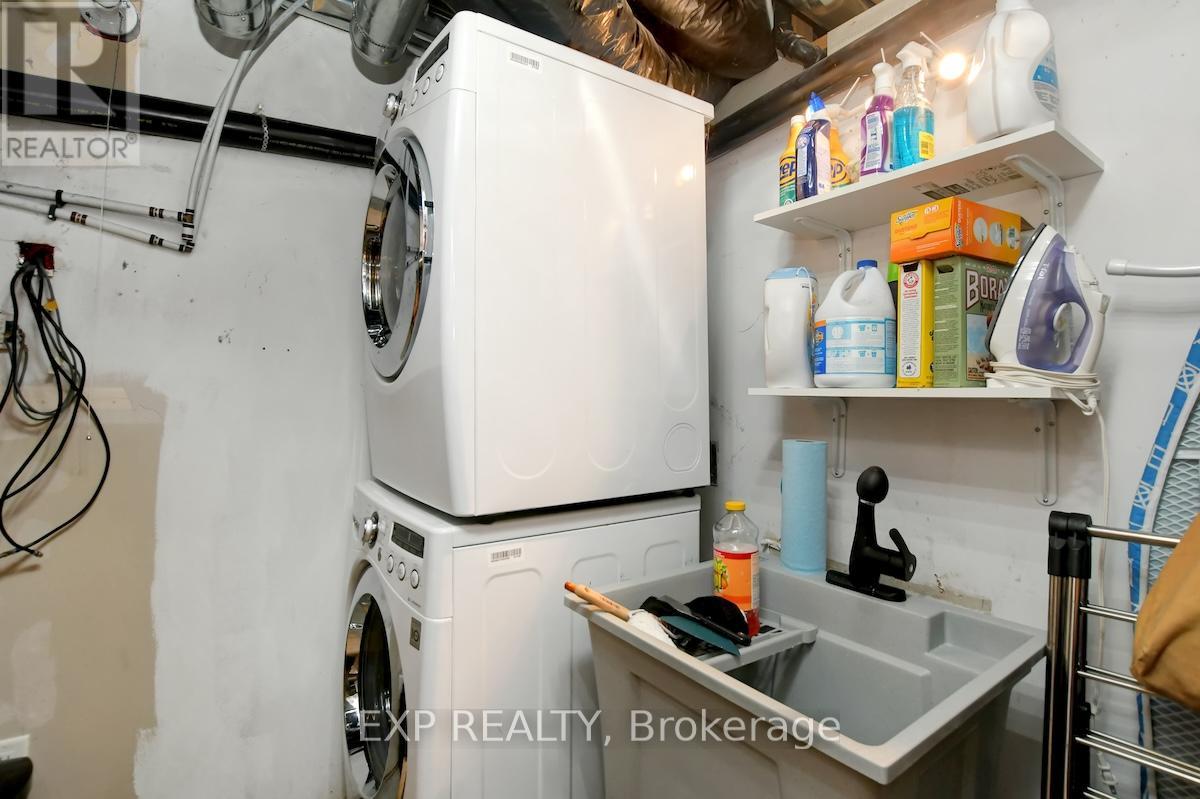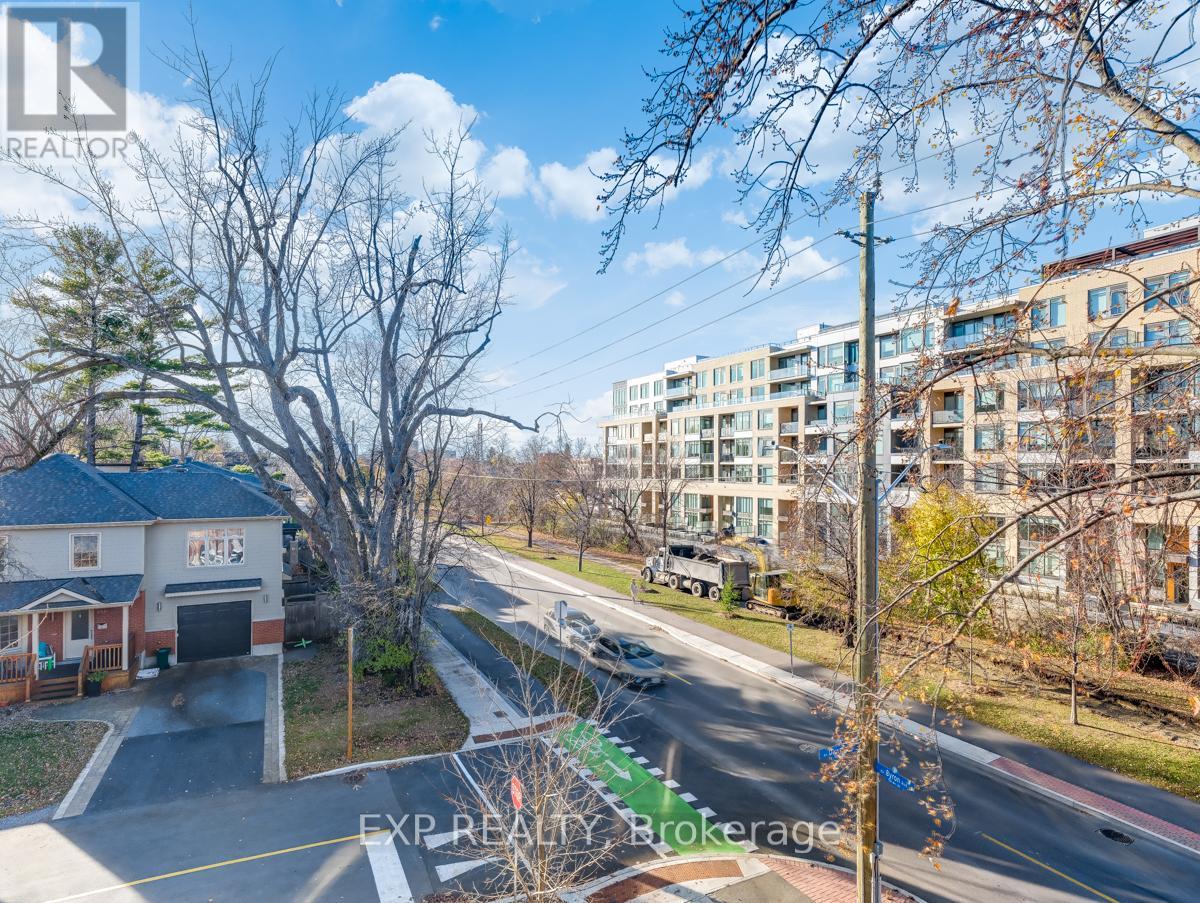3 Bedroom
3 Bathroom
Fireplace
Central Air Conditioning
Forced Air
Landscaped
$1,175,000
Open House Thurs, 28 Nov, 11:30-1PM. Convenient location within walking distance to vibrant Westboro shops and restaurants. Unique modern designed 3 Bed, 3 Bath, semi with warmth and charm. Open concept with exposed brick wall, fireplace, floor to ceiling windows and custom maple and glass staircase. Primary bedroom has a large 4-piece ensuite. 2 other bedrooms and full bath on the second level. Staircase continues to a large third level rooftop terrace. Finished recreational room with 3-piece bath for guests. Private driveway off Dawson Avenue for 2 cars to single detached garage. Fenced side and rear yard. Easy to Show. 24 hours irrevocable on all offers. (id:28469)
Property Details
|
MLS® Number
|
X11253317 |
|
Property Type
|
Single Family |
|
Community Name
|
5003 - Westboro/Hampton Park |
|
AmenitiesNearBy
|
Public Transit |
|
Features
|
Irregular Lot Size, Carpet Free |
|
ParkingSpaceTotal
|
3 |
Building
|
BathroomTotal
|
3 |
|
BedroomsAboveGround
|
3 |
|
BedroomsTotal
|
3 |
|
Appliances
|
Dishwasher, Dryer, Hood Fan, Microwave, Refrigerator, Stove, Washer |
|
BasementDevelopment
|
Finished |
|
BasementType
|
Full (finished) |
|
ConstructionStyleAttachment
|
Semi-detached |
|
CoolingType
|
Central Air Conditioning |
|
ExteriorFinish
|
Wood, Brick |
|
FireProtection
|
Alarm System, Smoke Detectors |
|
FireplacePresent
|
Yes |
|
FireplaceTotal
|
1 |
|
FlooringType
|
Hardwood, Tile, Vinyl |
|
FoundationType
|
Poured Concrete |
|
HeatingFuel
|
Natural Gas |
|
HeatingType
|
Forced Air |
|
StoriesTotal
|
2 |
|
Type
|
House |
|
UtilityWater
|
Municipal Water |
Parking
Land
|
Acreage
|
No |
|
FenceType
|
Fenced Yard |
|
LandAmenities
|
Public Transit |
|
LandscapeFeatures
|
Landscaped |
|
Sewer
|
Sanitary Sewer |
|
SizeDepth
|
100 Ft |
|
SizeFrontage
|
25 Ft ,1 In |
|
SizeIrregular
|
25.13 X 100 Ft ; Corner Lot, Rounded On One Side. |
|
SizeTotalText
|
25.13 X 100 Ft ; Corner Lot, Rounded On One Side. |
|
ZoningDescription
|
R2g |
Rooms
| Level |
Type |
Length |
Width |
Dimensions |
|
Second Level |
Primary Bedroom |
6.46 m |
5.59 m |
6.46 m x 5.59 m |
|
Second Level |
Bedroom 2 |
5.04 m |
3.01 m |
5.04 m x 3.01 m |
|
Second Level |
Bedroom 3 |
3.6 m |
3.12 m |
3.6 m x 3.12 m |
|
Second Level |
Bathroom |
2.3 m |
2.08 m |
2.3 m x 2.08 m |
|
Basement |
Bathroom |
2.19 m |
1.72 m |
2.19 m x 1.72 m |
|
Basement |
Recreational, Games Room |
5.57 m |
5.22 m |
5.57 m x 5.22 m |
|
Basement |
Utility Room |
3.14 m |
2.57 m |
3.14 m x 2.57 m |
|
Main Level |
Living Room |
5.58 m |
4.26 m |
5.58 m x 4.26 m |
|
Main Level |
Dining Room |
3.42 m |
2.95 m |
3.42 m x 2.95 m |
|
Main Level |
Kitchen |
4.02 m |
2.97 m |
4.02 m x 2.97 m |
Utilities
|
Cable
|
Available |
|
Sewer
|
Installed |








































