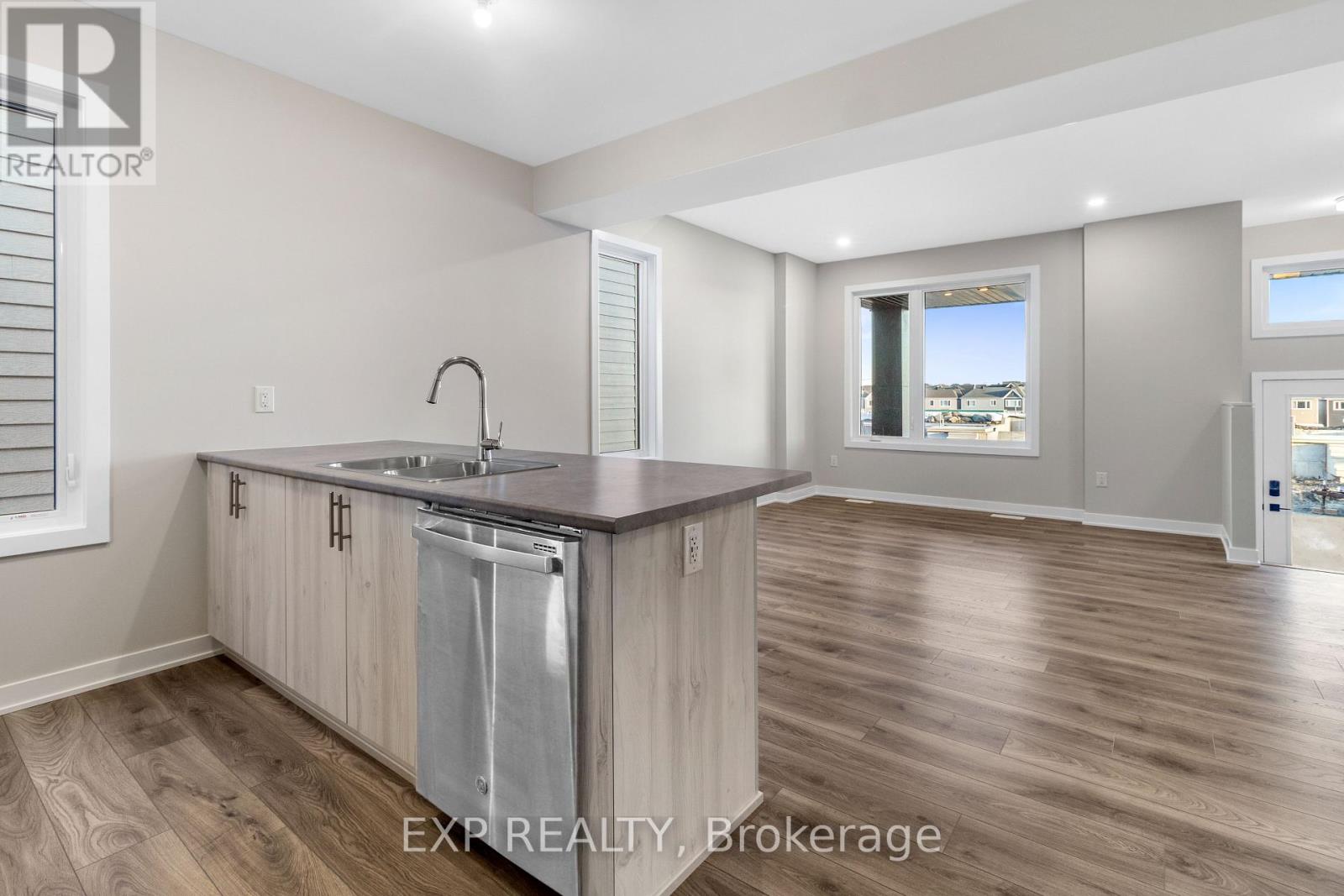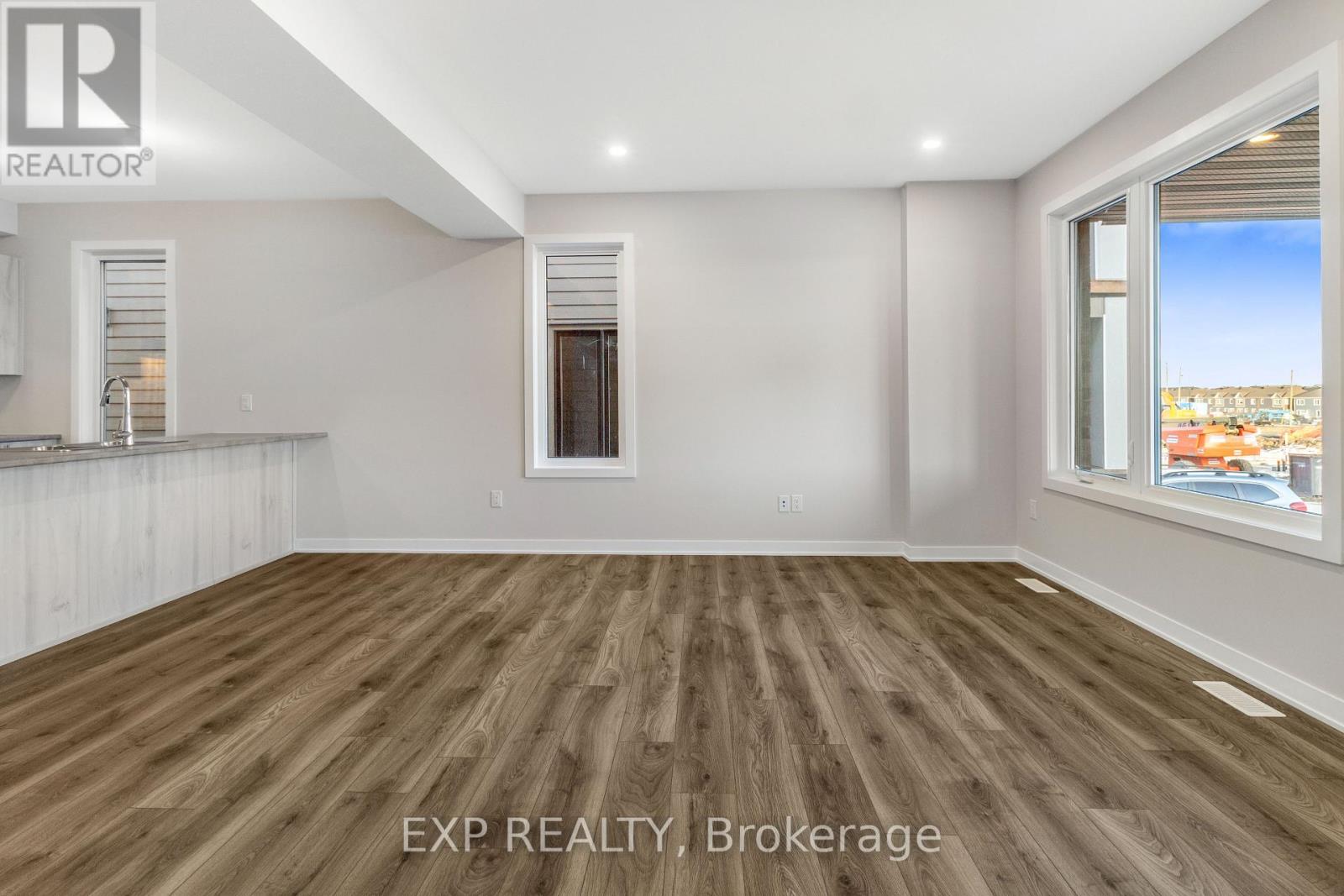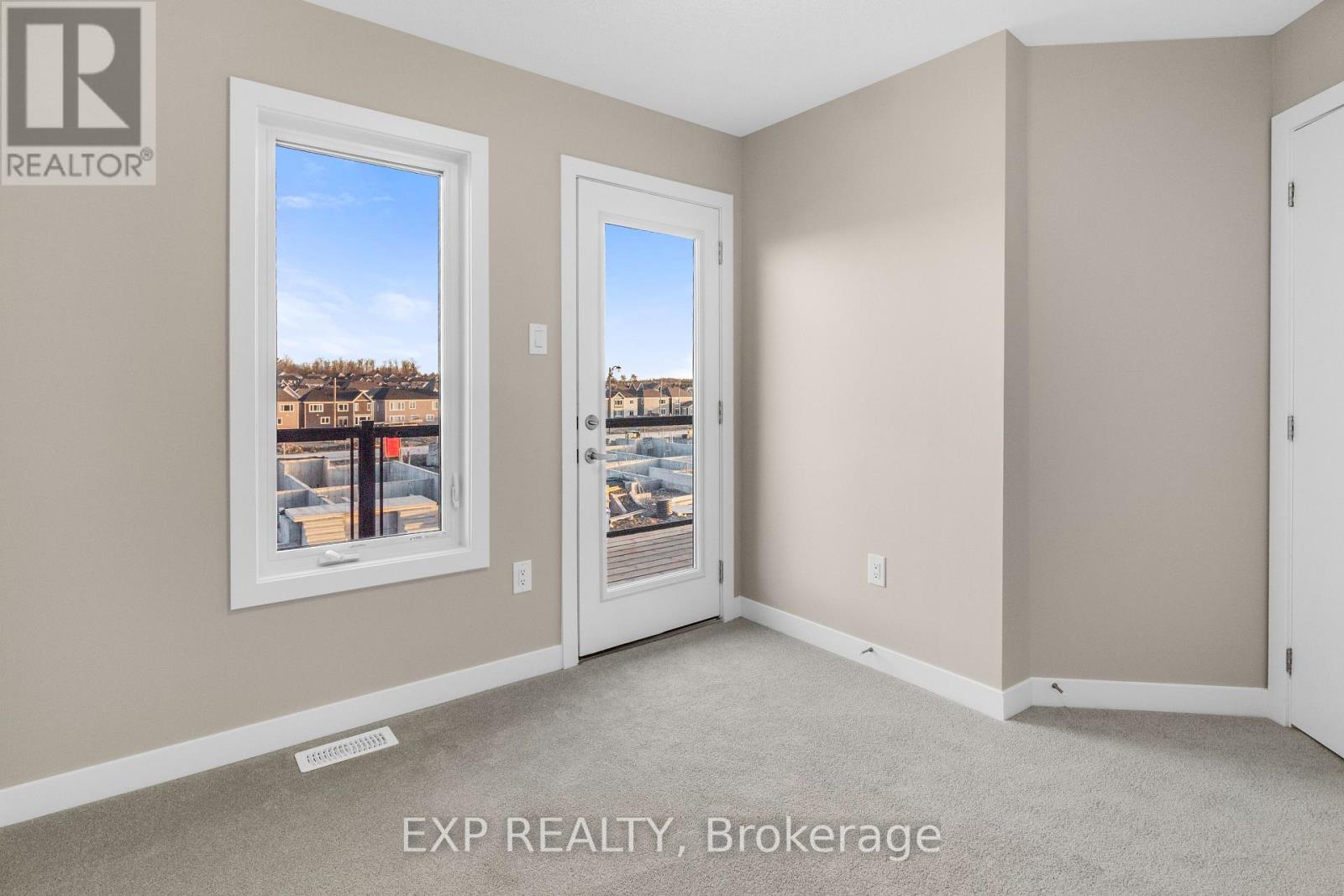324 Catsfoot Walk Ottawa, Ontario K2J 7G7
$595,000
**OPEN HOUSE Sunday, April 6th 1:00 - 2:30PM** This beautifully designed home features an open-concept dining and kitchen area at its heart, perfect for entertaining. The spacious bedrooms all include ample closet space, while the finished basement offers flexibility for an additional bedroom or extra storage. Enjoy the elegance of a lovely upstairs balcony with sleek glass railings, adding to the charm of this brand-new home in a newly developed subdivision. Additional highlights include 9-ft ceilings on the main floor, a contemporary kitchen backsplash, modern sinks with single-lever faucets, smart touchscreen front entry locks, flat-panel doors with matching trim, and chic metal railings. This home also comes fully equipped with brand-new stainless steel appliances, including a counter-depth fridge, stove, dishwasher, washer, dryer, and air conditioner. Conveniently located just east of Borrisokane Road, this community offers easy access to Highway 416 for a seamless commute. (id:28469)
Property Details
| MLS® Number | X12054672 |
| Property Type | Single Family |
| Neigbourhood | Barrhaven West |
| Community Name | 7711 - Barrhaven - Half Moon Bay |
| Features | Sump Pump |
| Parking Space Total | 1 |
| Structure | Deck |
Building
| Bathroom Total | 3 |
| Bedrooms Above Ground | 3 |
| Bedrooms Total | 3 |
| Age | 0 To 5 Years |
| Appliances | Dishwasher, Dryer, Stove, Washer, Refrigerator |
| Basement Development | Finished |
| Basement Type | N/a (finished) |
| Construction Style Attachment | Attached |
| Cooling Type | Central Air Conditioning |
| Exterior Finish | Brick, Vinyl Siding |
| Foundation Type | Poured Concrete |
| Half Bath Total | 1 |
| Heating Fuel | Natural Gas |
| Heating Type | Forced Air |
| Stories Total | 2 |
| Type | Row / Townhouse |
| Utility Water | Municipal Water |
Parking
| No Garage |
Land
| Acreage | No |
| Sewer | Sanitary Sewer |
| Size Depth | 44 Ft ,11 In |
| Size Frontage | 25 Ft ,11 In |
| Size Irregular | 25.92 X 44.95 Ft |
| Size Total Text | 25.92 X 44.95 Ft |


































