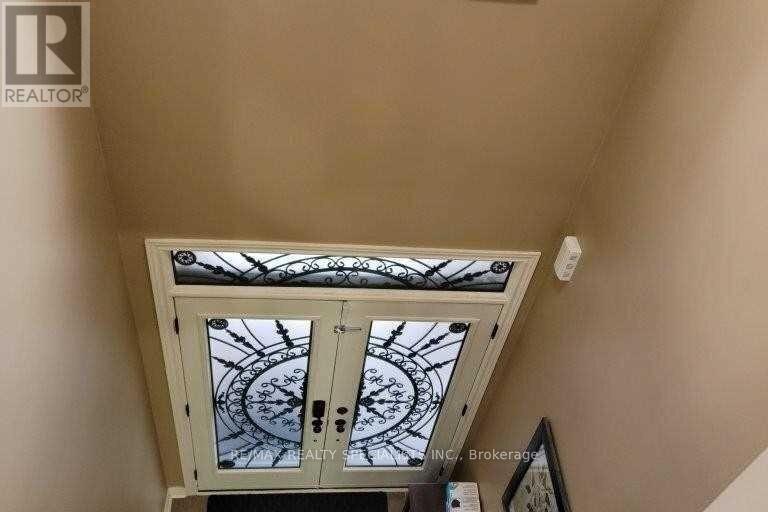7 Bedroom
4 Bathroom
Fireplace
Central Air Conditioning
Forced Air
$5,500 Monthly
Welcome to this stunning detached home offering 4 bedrooms upstairs and an additional 3 bedrooms in the basement. Perfect for professionals or families seeking ample space and comfort. Boasting a 2-car garage, this residence is nestled just steps away from schools and libraries, ensuring convenience for busy lifestyles. Enjoy proximity to hospitals, banks, and malls, all within minutes' reach. With easy access to major highways including HW 403, HW 401, and 407, this home epitomizes convenience and comfort for modern living. Additionally, it's conveniently located steps from the GO bus and Mi transport system, enhancing accessibility for commuters. **** EXTRAS **** Fridge, stove, dish washer, washer, dryer, CAC, security camera and much much more (id:27910)
Property Details
|
MLS® Number
|
W8217496 |
|
Property Type
|
Single Family |
|
Community Name
|
Churchill Meadows |
|
Amenities Near By
|
Park, Schools |
|
Parking Space Total
|
4 |
Building
|
Bathroom Total
|
4 |
|
Bedrooms Above Ground
|
4 |
|
Bedrooms Below Ground
|
3 |
|
Bedrooms Total
|
7 |
|
Basement Development
|
Finished |
|
Basement Features
|
Separate Entrance |
|
Basement Type
|
N/a (finished) |
|
Construction Style Attachment
|
Detached |
|
Cooling Type
|
Central Air Conditioning |
|
Exterior Finish
|
Brick |
|
Fireplace Present
|
Yes |
|
Heating Fuel
|
Natural Gas |
|
Heating Type
|
Forced Air |
|
Stories Total
|
2 |
|
Type
|
House |
Parking
Land
|
Acreage
|
No |
|
Land Amenities
|
Park, Schools |
Rooms
| Level |
Type |
Length |
Width |
Dimensions |
|
Second Level |
Primary Bedroom |
4.26 m |
5.6 m |
4.26 m x 5.6 m |
|
Second Level |
Bedroom 2 |
4.08 m |
3.35 m |
4.08 m x 3.35 m |
|
Second Level |
Bedroom 3 |
4.08 m |
3.35 m |
4.08 m x 3.35 m |
|
Second Level |
Bedroom 4 |
4.57 m |
3.65 m |
4.57 m x 3.65 m |
|
Basement |
Bedroom |
3.66 m |
3.55 m |
3.66 m x 3.55 m |
|
Basement |
Bedroom |
3.66 m |
3.55 m |
3.66 m x 3.55 m |
|
Basement |
Bedroom |
3.66 m |
3.55 m |
3.66 m x 3.55 m |
|
Main Level |
Living Room |
3.78 m |
3.2 m |
3.78 m x 3.2 m |
|
Main Level |
Dining Room |
3.78 m |
3.8 m |
3.78 m x 3.8 m |
|
Main Level |
Kitchen |
3.6 m |
3.47 m |
3.6 m x 3.47 m |
|
Main Level |
Family Room |
3.96 m |
5.48 m |
3.96 m x 5.48 m |
|
Main Level |
Den |
3.96 m |
3.08 m |
3.96 m x 3.08 m |





















