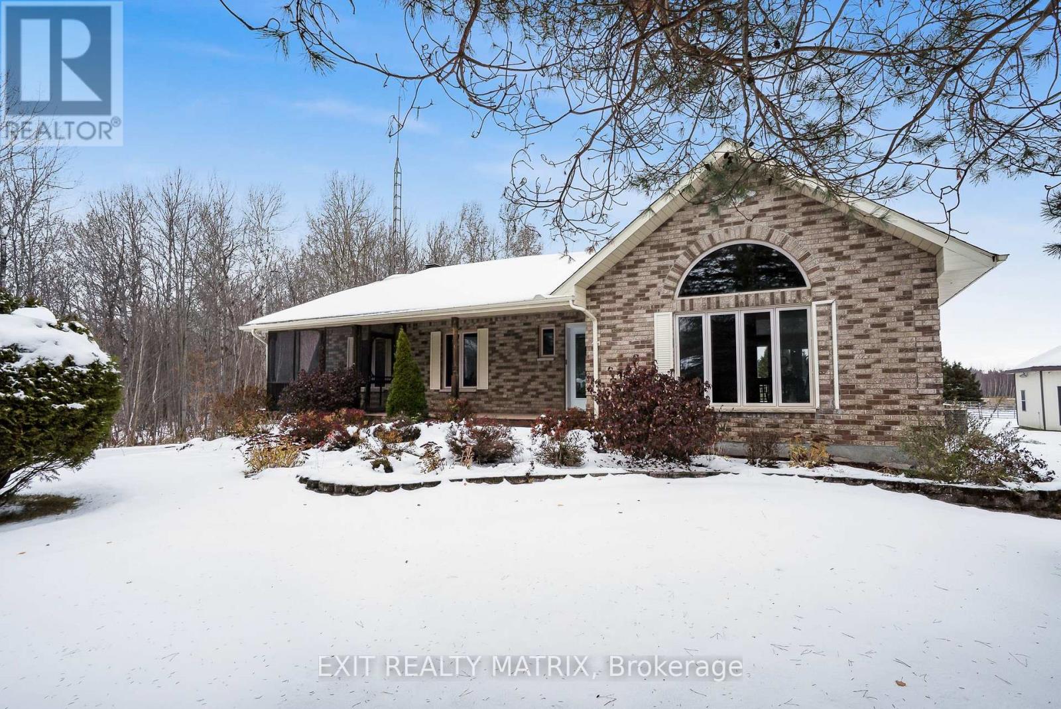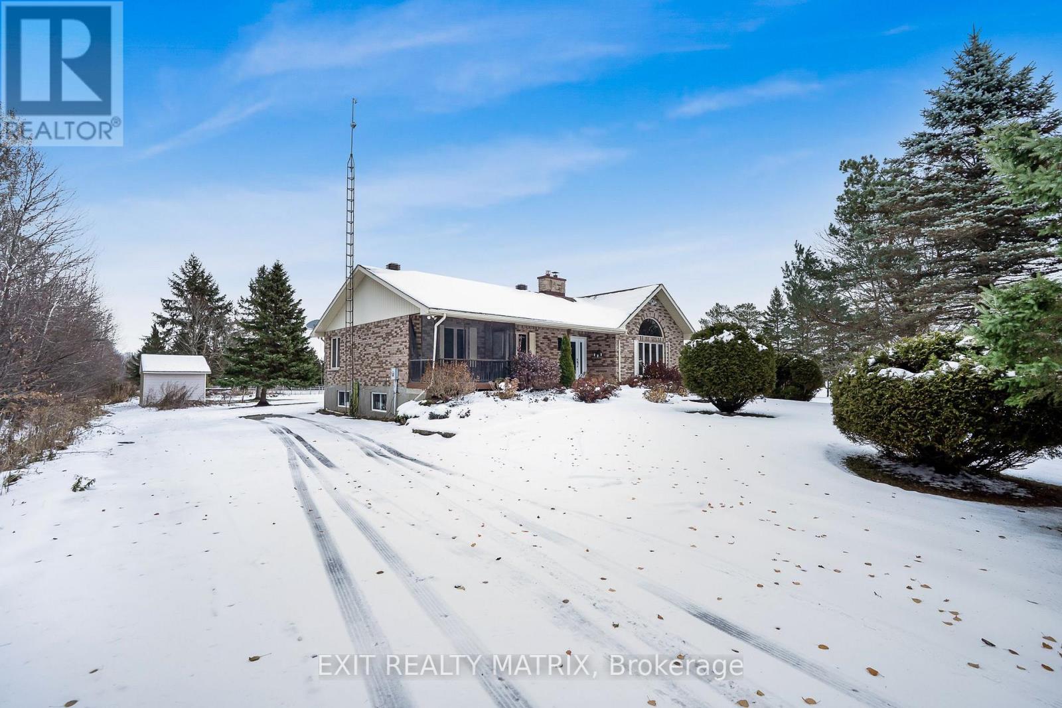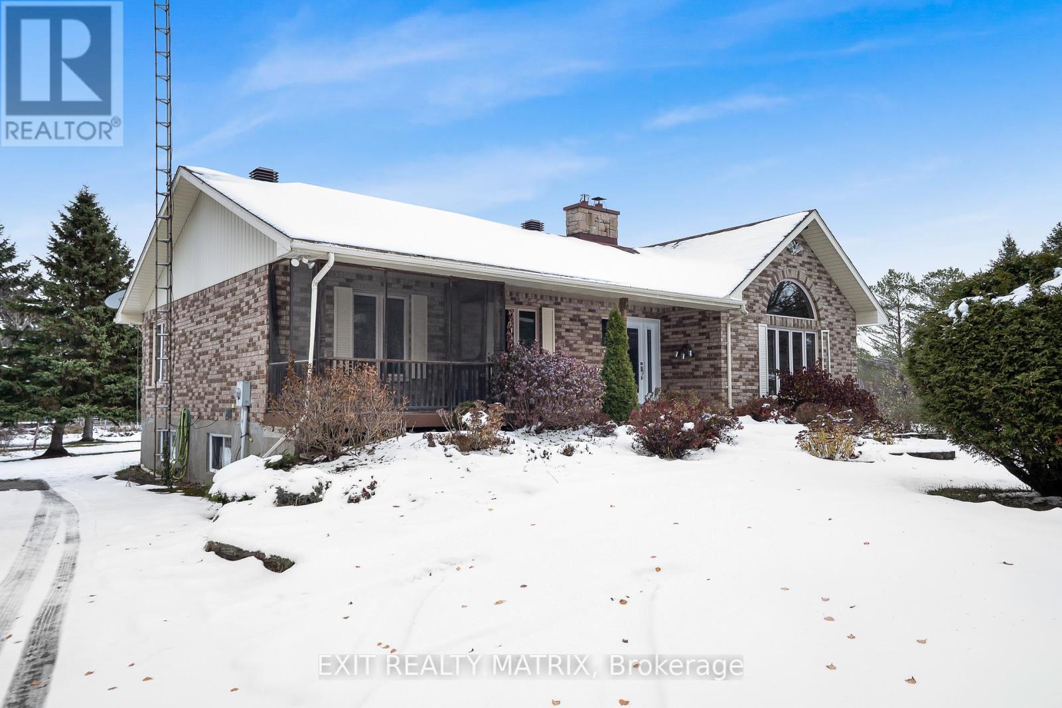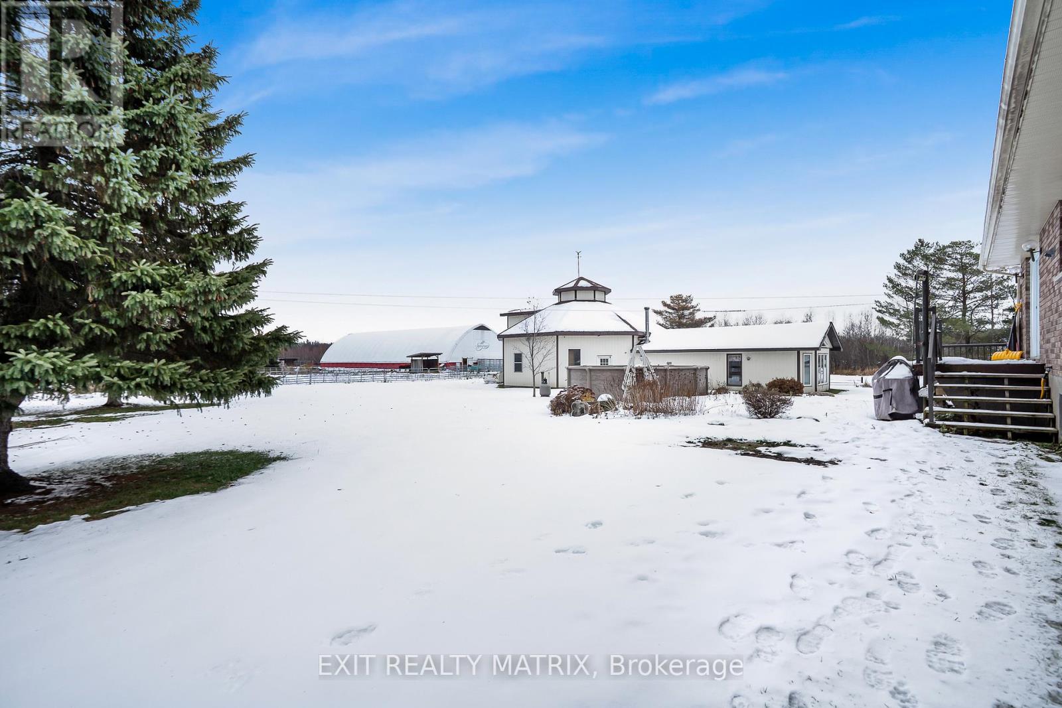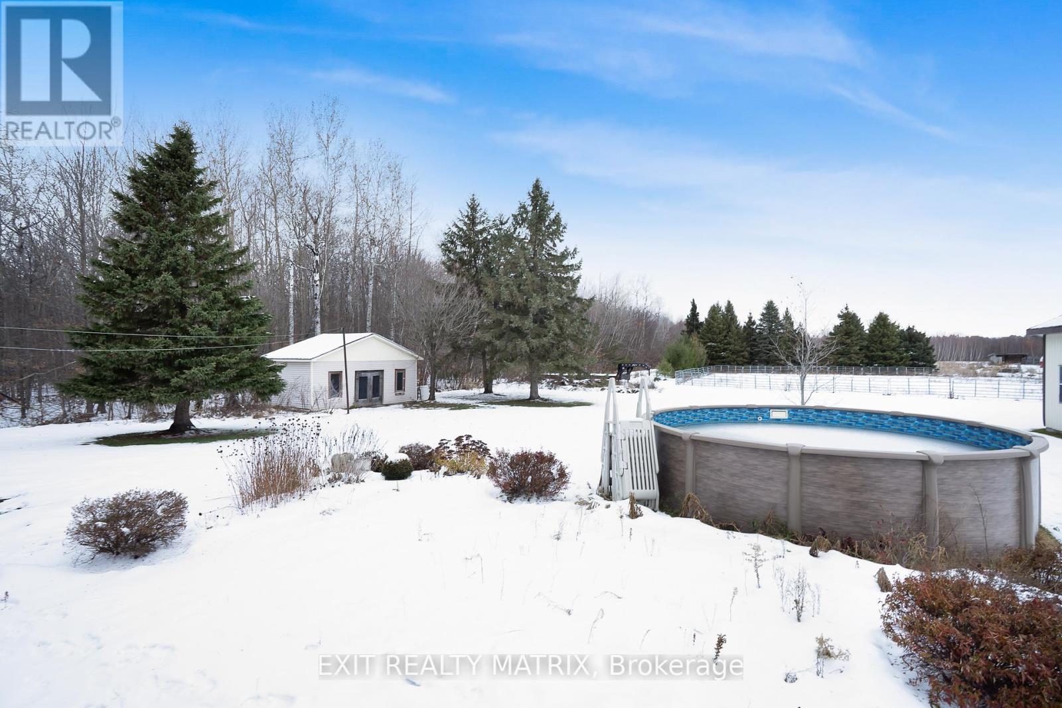ACTIVE
3245 Pattee Road East Hawkesbury, Ontario K6A 2R2
$790,000
3 Beds 1 Bath 1,500 - 2,000 ft<sup>2</sup>
BungalowCentral Air ConditioningForced Air
A 19 acre hobby farm minutes to the Quebec border. A 60' x 160' barn with interior riding ring, 12 stalls and tack room. A garage/workshop with double doors and hay loft. Paddocks, exterior training ring and mostly cleared land. A well maintained family home features a large living room with wood vaulted ceilings, plenty of natural light and a wood burning fireplace. A great kitchen design with plenty of cabinets, center island lunch counter and an adjacent dining area with garden door giving access to a back deck, patio area and an above ground, salt system pool. A large primary bedroom with ample closet space and cheater ensuite bath. This relaxing main bath features a claw foot soaker tub and separate shower. A second bedroom and laundry closet complete the main level. A finished basement gives plenty of additional living space with a family room large enough to accommodate a home office area. A third bedroom , utility room with workshop space and firewood storage area. Propane heat, central air, central vac, wood flooring, carpet free. 200 amp service in the home, 100 amp in the barn. (id:28469)
Property Details
- MLS® Number
- X12332388
- Property Type
- Single Family
- Community Name
- 615 - East Hawkesbury Twp
- Equipment Type
- Propane Tank
- Features
- Carpet Free
- Parking Space Total
- 12
- Pool Type
- Above Ground Pool
- Rental Equipment Type
- Propane Tank
Building
- Bathroom Total
- 1
- Bedrooms Above Ground
- 2
- Bedrooms Below Ground
- 1
- Bedrooms Total
- 3
- Amenities
- Fireplace(s)
- Appliances
- Central Vacuum, Water Heater, Water Softener
- Architectural Style
- Bungalow
- Basement Development
- Finished
- Basement Type
- N/a (finished)
- Construction Style Attachment
- Detached
- Cooling Type
- Central Air Conditioning
- Exterior Finish
- Brick
- Fireplace Present
- Yes
- Foundation Type
- Concrete
- Heating Fuel
- Propane
- Heating Type
- Forced Air
- Stories Total
- 1
- Size Interior
- 1,500 - 2,000 Ft<sup>2</sup>
- Type
- House
Parking
Land
- Acreage
- Yes
- Sewer
- Septic System
- Size Depth
- 1253 Ft
- Size Frontage
- 210 Ft
- Size Irregular
- 210 X 1253 Ft
- Size Total Text
- 210 X 1253 Ft|10 - 24.99 Acres
Rooms
Family Room
Basement
Bedroom 3
Basement
Utility Room
Basement
Living Room
Main Level
Dining Room
Main Level
Kitchen
Main Level
Primary Bedroom
Main Level
Bedroom 2
Main Level
Bathroom
Main Level
Neighbourhood
Tanya Myre
Broker
www.youtube.com/embed/lETWiMtZk4g
Exit Realty Matrix
87 John Street
Hawkesbury, Ontario K6A 1Y1
87 John Street
Hawkesbury, Ontario K6A 1Y1
(613) 632-0707
(613) 632-3420

