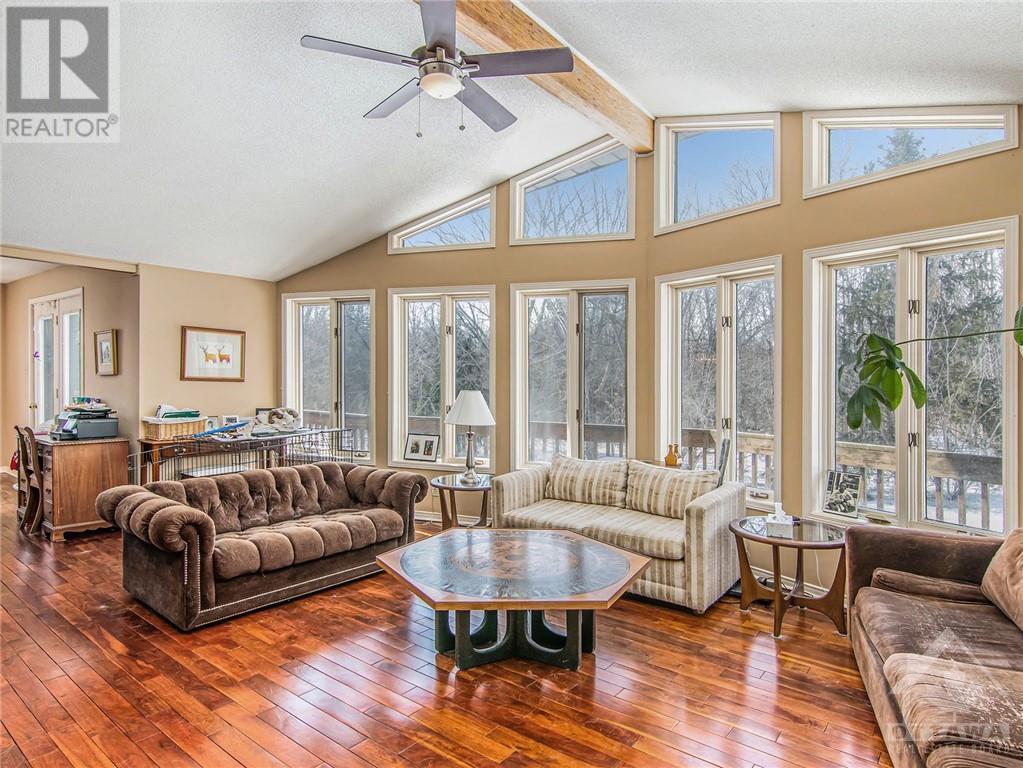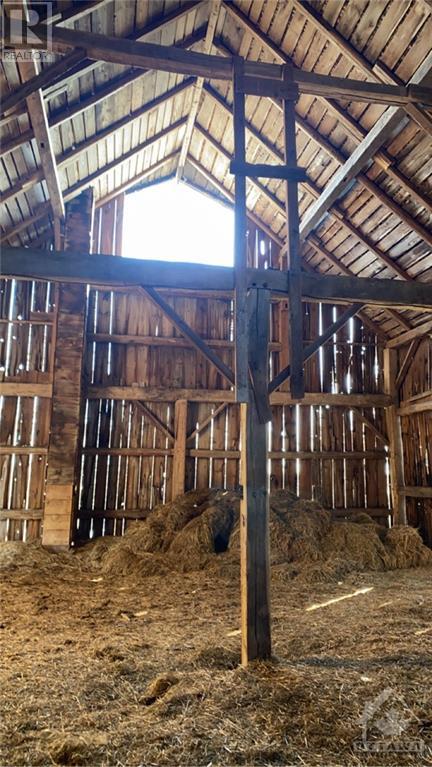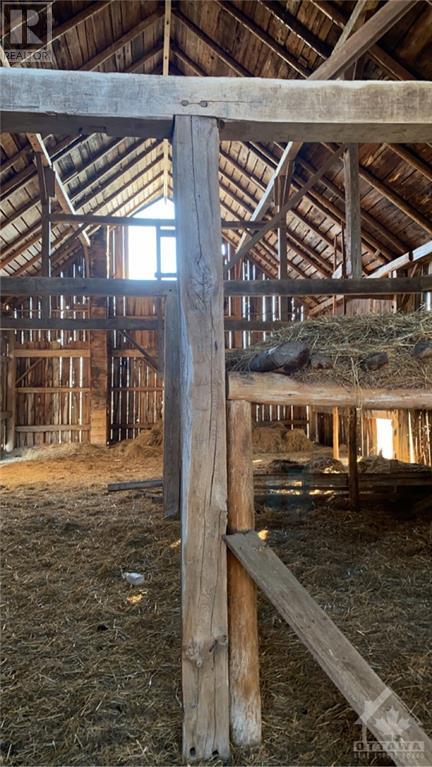4 Bedroom
4 Bathroom
Fireplace
Central Air Conditioning
Forced Air
Acreage
$1,299,000
Country Estate with rolling 77 Acres of combined pastures, timber and agricultural. Custom Built 4 bdrm home with walk out basement, oversize double garage, 2 bdrm suite, Barn, sheds, 1000 ft driveway to private enclave. Previously used as a Horse ranch with facilities for 9 horses. (id:28469)
Business
|
BusinessType
|
Agriculture, Forestry, Fishing and Hunting, Agriculture, Forestry, Fishing and Hunting |
|
BusinessSubType
|
Horse farm, Hobby farm |
Property Details
|
MLS® Number
|
1414528 |
|
Property Type
|
Agriculture |
|
Neigbourhood
|
Osgoode |
|
AmenitiesNearBy
|
Airport, Golf Nearby, Recreation Nearby |
|
FarmType
|
Animal |
|
Features
|
Acreage, Open Space, Balcony |
|
LiveStockType
|
Horse |
|
ParkingSpaceTotal
|
6 |
|
Structure
|
Barn, Deck |
Building
|
BathroomTotal
|
4 |
|
BedroomsAboveGround
|
2 |
|
BedroomsBelowGround
|
2 |
|
BedroomsTotal
|
4 |
|
Appliances
|
Refrigerator, Dishwasher, Dryer, Stove, Washer, Hot Tub |
|
BasementDevelopment
|
Finished |
|
BasementType
|
Full (finished) |
|
ConstructedDate
|
1992 |
|
ConstructionStyleAttachment
|
Detached |
|
CoolingType
|
Central Air Conditioning |
|
ExteriorFinish
|
Concrete |
|
FireplacePresent
|
Yes |
|
FireplaceTotal
|
2 |
|
FlooringType
|
Hardwood, Tile |
|
FoundationType
|
Wood |
|
HalfBathTotal
|
1 |
|
HeatingFuel
|
Propane |
|
HeatingType
|
Forced Air |
|
StoriesTotal
|
2 |
|
Type
|
House |
|
UtilityWater
|
Drilled Well, Well |
Parking
Land
|
Acreage
|
Yes |
|
LandAmenities
|
Airport, Golf Nearby, Recreation Nearby |
|
Sewer
|
Septic System |
|
SizeIrregular
|
77 |
|
SizeTotal
|
77 Ac |
|
SizeTotalText
|
77 Ac |
|
ZoningDescription
|
Res |
Rooms
| Level |
Type |
Length |
Width |
Dimensions |
|
Lower Level |
Bedroom |
|
|
18'0" x 13'0" |
|
Lower Level |
Recreation Room |
|
|
20'0" x 20'0" |
|
Lower Level |
Laundry Room |
|
|
8'0" x 9'0" |
|
Lower Level |
Den |
|
|
14'0" x 12'0" |
|
Lower Level |
Other |
|
|
10'0" x 15'0" |
|
Main Level |
Living Room/fireplace |
|
|
16'0" x 14'0" |
|
Main Level |
Dining Room |
|
|
13'0" x 12'0" |
|
Main Level |
Kitchen |
|
|
14'0" x 12'0" |
|
Main Level |
Foyer |
|
|
10'0" x 7'0" |
|
Main Level |
4pc Ensuite Bath |
|
|
10'0" x 10'0" |
|
Main Level |
Bedroom |
|
|
20'0" x 15'0" |
|
Main Level |
Bedroom |
|
|
12'0" x 10'0" |































