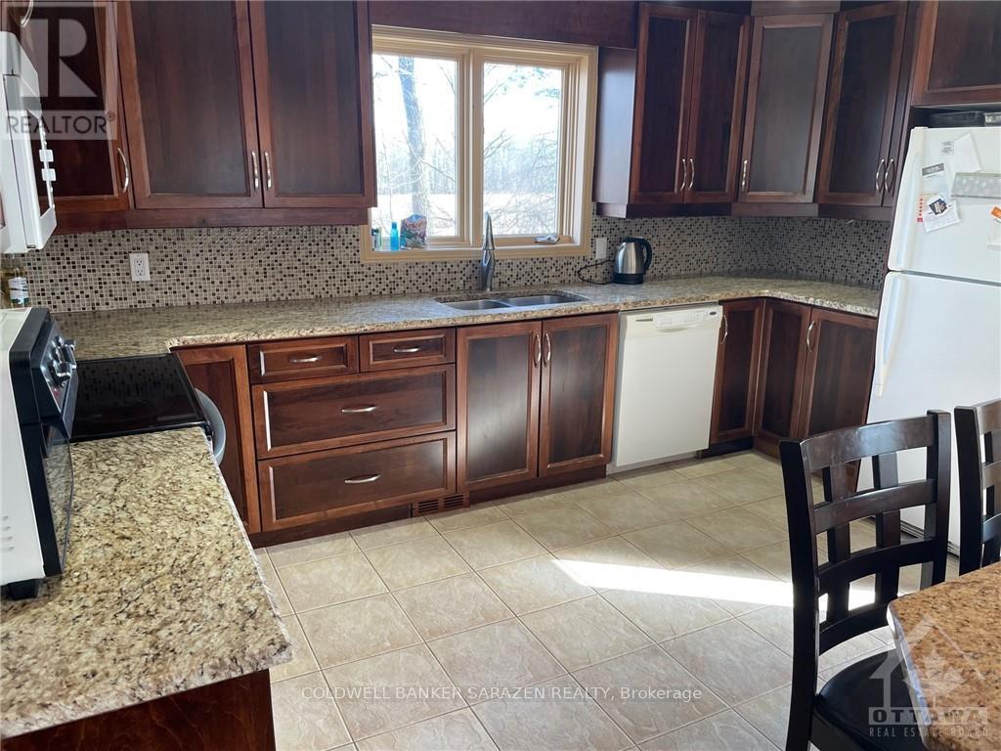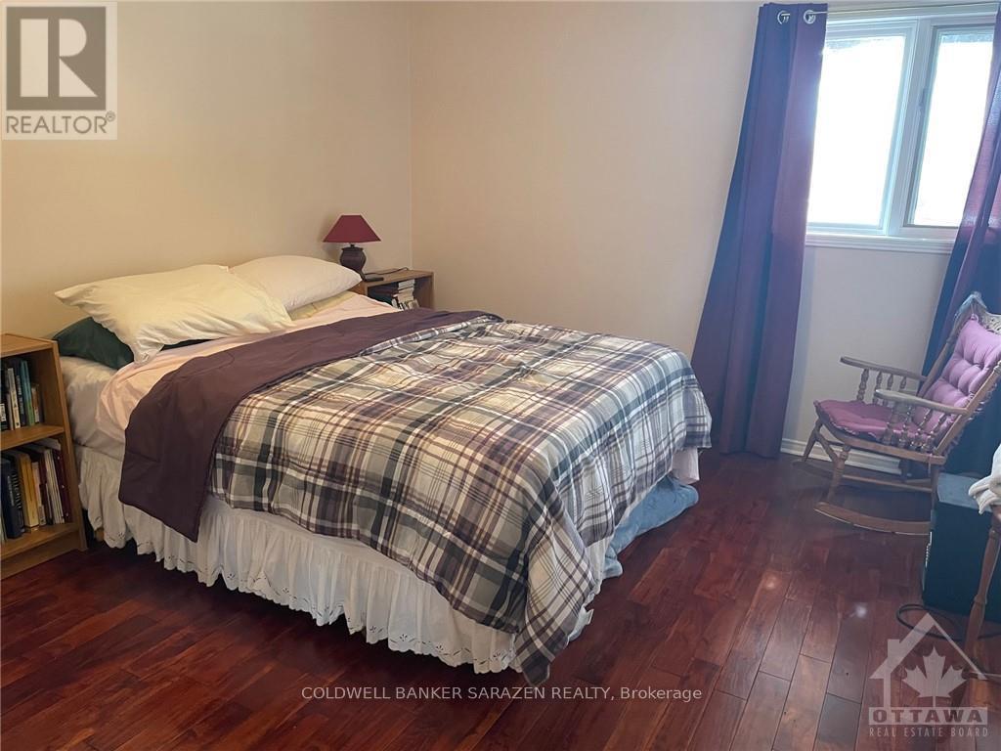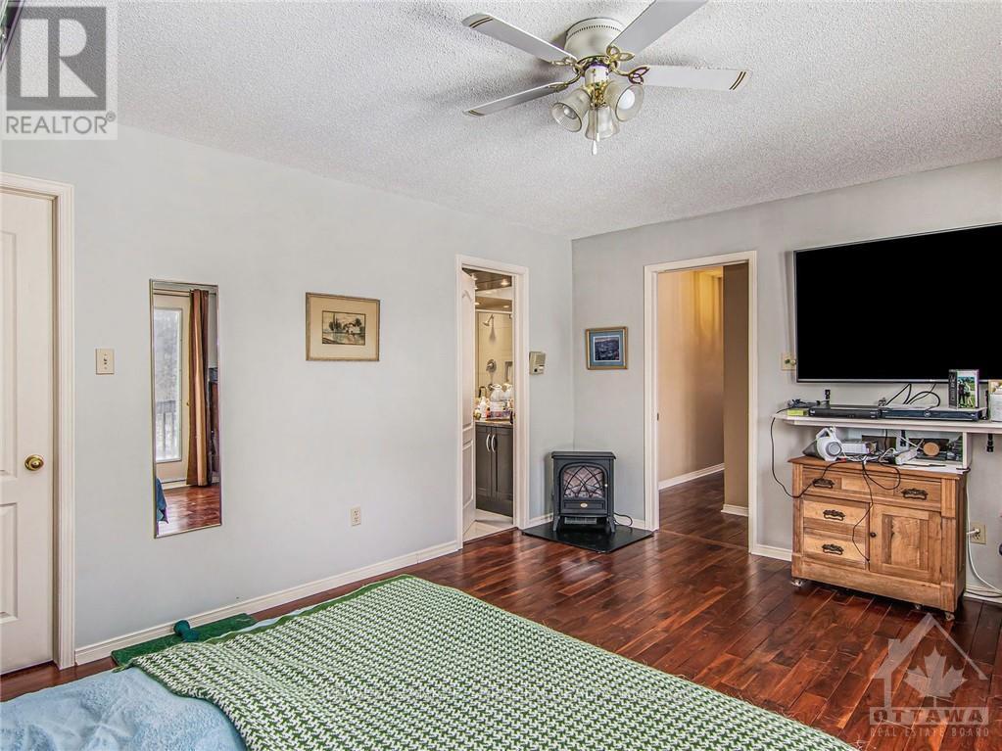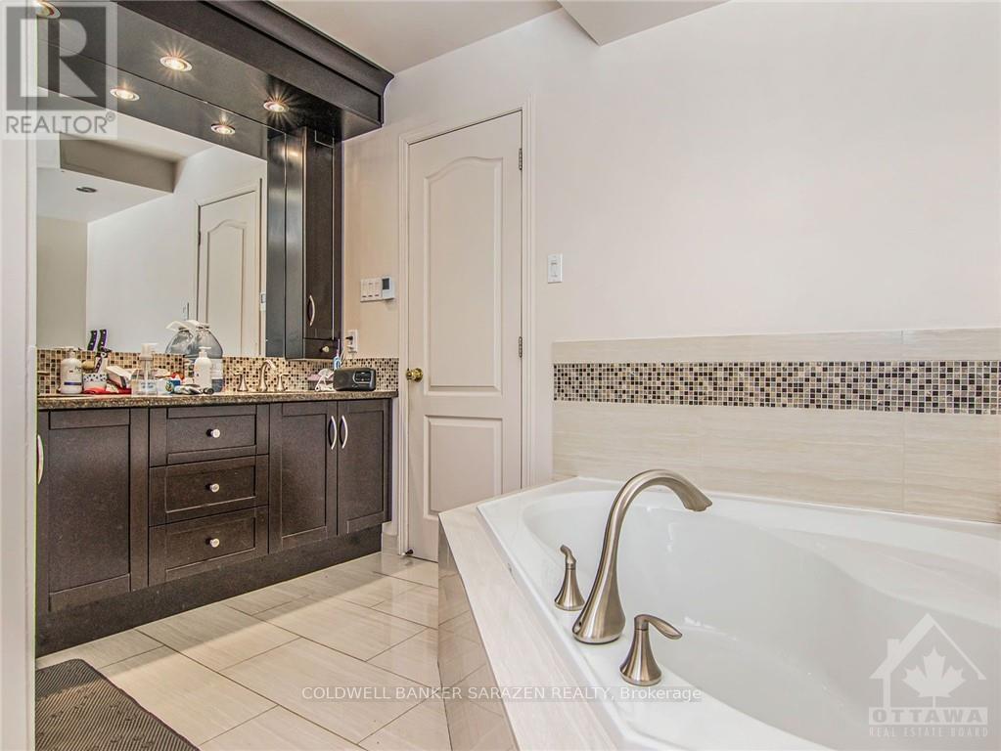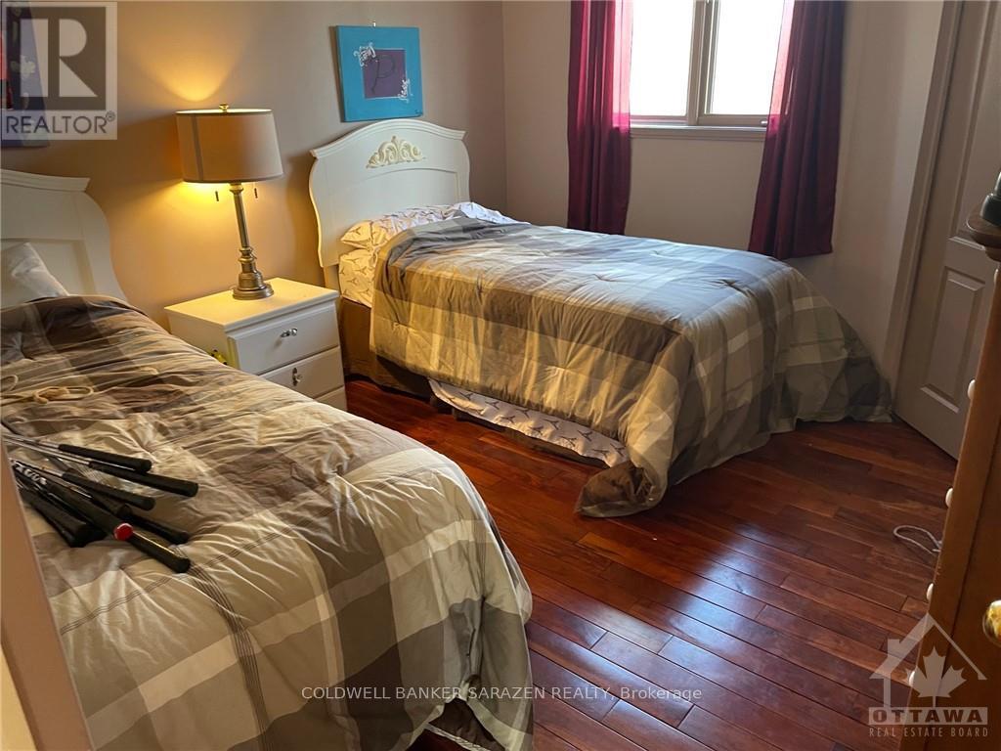4 Bedroom
4 Bathroom
Fireplace
Central Air Conditioning
Forced Air
$1,299,000
Flooring: Tile, Country Estate with rolling 77 Acres of combined pastures, timber and agricultural. Custom Built 4 bdrm home with walk out basement, oversize double garage, 2 bdrm suite, Barn, sheds, 1000 ft driveway to private enclave. Previously used as a Horse ranch with facilities for 9 horses., Flooring: Hardwood (id:28469)
Property Details
|
MLS® Number
|
X9520988 |
|
Property Type
|
Agriculture |
|
Neigbourhood
|
Osgoode |
|
Community Name
|
1606 - Osgoode Twp South of Reg Rd 6 |
|
AmenitiesNearBy
|
Park |
|
FarmType
|
Farm |
|
Features
|
In-law Suite |
|
ParkingSpaceTotal
|
6 |
|
Structure
|
Deck, Barn |
Building
|
BathroomTotal
|
4 |
|
BedroomsAboveGround
|
2 |
|
BedroomsBelowGround
|
2 |
|
BedroomsTotal
|
4 |
|
Appliances
|
Hot Tub, Dishwasher, Dryer, Refrigerator, Stove, Washer |
|
BasementDevelopment
|
Finished |
|
BasementType
|
Full (finished) |
|
CoolingType
|
Central Air Conditioning |
|
ExteriorFinish
|
Concrete |
|
FireplacePresent
|
Yes |
|
FireplaceTotal
|
2 |
|
HeatingFuel
|
Propane |
|
HeatingType
|
Forced Air |
|
StoriesTotal
|
2 |
|
Type
|
Unknown |
Parking
Land
|
Acreage
|
No |
|
LandAmenities
|
Park |
|
Sewer
|
Septic System |
|
SizeIrregular
|
. |
|
SizeTotalText
|
. |
|
ZoningDescription
|
Res |
Rooms
| Level |
Type |
Length |
Width |
Dimensions |
|
Lower Level |
Laundry Room |
|
|
2.43 x 2.74 |
|
Lower Level |
Den |
|
|
4.26 x 3.65 |
|
Lower Level |
Other |
|
|
3.04 x 4.57 |
|
Lower Level |
Bedroom |
|
|
5.48 x 3.96 |
|
Lower Level |
Recreational, Games Room |
|
|
6.09 x 6.09 |
|
Main Level |
Living Room |
|
|
4.87 x 4.26 |
|
Main Level |
Dining Room |
|
|
3.96 x 3.65 |
|
Main Level |
Kitchen |
|
|
4.26 x 3.65 |
|
Main Level |
Foyer |
|
|
3.04 x 2.13 |
|
Main Level |
Bathroom |
|
|
3.04 x 3.04 |
|
Main Level |
Bedroom |
|
|
6.09 x 4.57 |
|
Main Level |
Bedroom |
|
|
3.65 x 3.04 |








