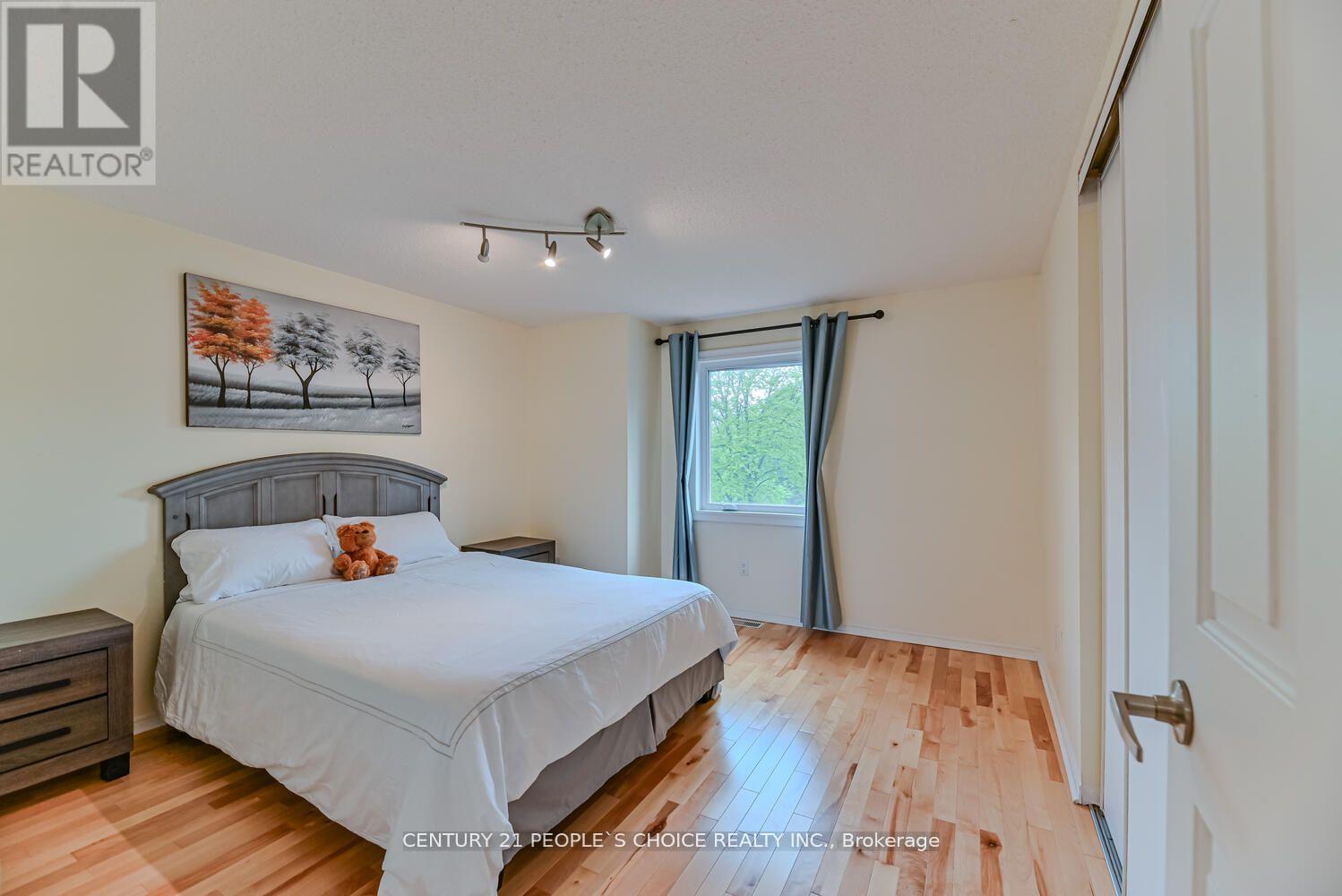6 Bedroom
4 Bathroom
Fireplace
Central Air Conditioning
Forced Air
$1,399,000
WOW!!!HONEY STOP THE CAR!!!Prime Location in Erin Mills Neighbourhood Beauty , Detach 4 Bed Sweet Home on large Deep Lot, No House Behind, Fully Renovated, New Windows, Large Deck in Back Yard, 6 Car Parkings, Freshly Painted, Master With 4 Pc Ensuite, Total 2 Full Bath on Second, Separate Living, Dining & Family, Large Eat in kitchen with S/S Appliances , 200 Amp Panel Two Separate Laundries , 2 Bed Basement Apartment with Sep Entrance , Close to Hwy 403 and All other Amenities. A Must See Property .SHOWS 10+++++ **** EXTRAS **** All Appliances 2 Fridge , 2 Stove , 1 Dishwasher, 2 Washer , 2 Dryer, All Window Coverings, All Elf's (id:27910)
Property Details
|
MLS® Number
|
W8457128 |
|
Property Type
|
Single Family |
|
Community Name
|
Erin Mills |
|
Amenities Near By
|
Public Transit, Schools, Place Of Worship, Park |
|
Community Features
|
Community Centre |
|
Parking Space Total
|
6 |
|
Structure
|
Patio(s) |
Building
|
Bathroom Total
|
4 |
|
Bedrooms Above Ground
|
4 |
|
Bedrooms Below Ground
|
2 |
|
Bedrooms Total
|
6 |
|
Appliances
|
Water Meter |
|
Basement Features
|
Apartment In Basement, Separate Entrance |
|
Basement Type
|
N/a |
|
Construction Style Attachment
|
Detached |
|
Cooling Type
|
Central Air Conditioning |
|
Exterior Finish
|
Brick |
|
Fireplace Present
|
Yes |
|
Foundation Type
|
Poured Concrete |
|
Heating Fuel
|
Natural Gas |
|
Heating Type
|
Forced Air |
|
Stories Total
|
2 |
|
Type
|
House |
|
Utility Water
|
Municipal Water |
Parking
Land
|
Acreage
|
No |
|
Land Amenities
|
Public Transit, Schools, Place Of Worship, Park |
|
Sewer
|
Sanitary Sewer |
|
Size Irregular
|
31.99 X 138.78 Ft |
|
Size Total Text
|
31.99 X 138.78 Ft |
Rooms
| Level |
Type |
Length |
Width |
Dimensions |
|
Second Level |
Primary Bedroom |
5.76 m |
3.36 m |
5.76 m x 3.36 m |
|
Second Level |
Bedroom |
3.77 m |
3.55 m |
3.77 m x 3.55 m |
|
Second Level |
Bedroom |
3.77 m |
3.04 m |
3.77 m x 3.04 m |
|
Second Level |
Bedroom |
2.8 m |
2.42 m |
2.8 m x 2.42 m |
|
Basement |
Bedroom |
3.9 m |
2.8 m |
3.9 m x 2.8 m |
|
Basement |
Living Room |
|
|
Measurements not available |
|
Basement |
Bedroom |
4.1 m |
3.95 m |
4.1 m x 3.95 m |
|
Ground Level |
Living Room |
4.88 m |
3.38 m |
4.88 m x 3.38 m |
|
Ground Level |
Dining Room |
3.99 m |
3.64 m |
3.99 m x 3.64 m |
|
Ground Level |
Kitchen |
4.18 m |
4.07 m |
4.18 m x 4.07 m |
|
Ground Level |
Family Room |
4.9 m |
3.2 m |
4.9 m x 3.2 m |









































