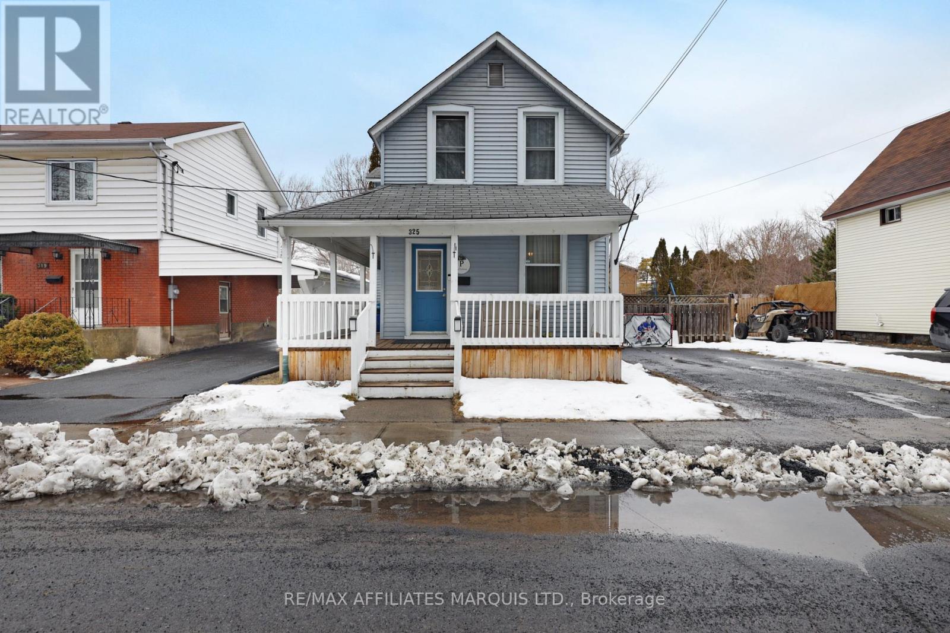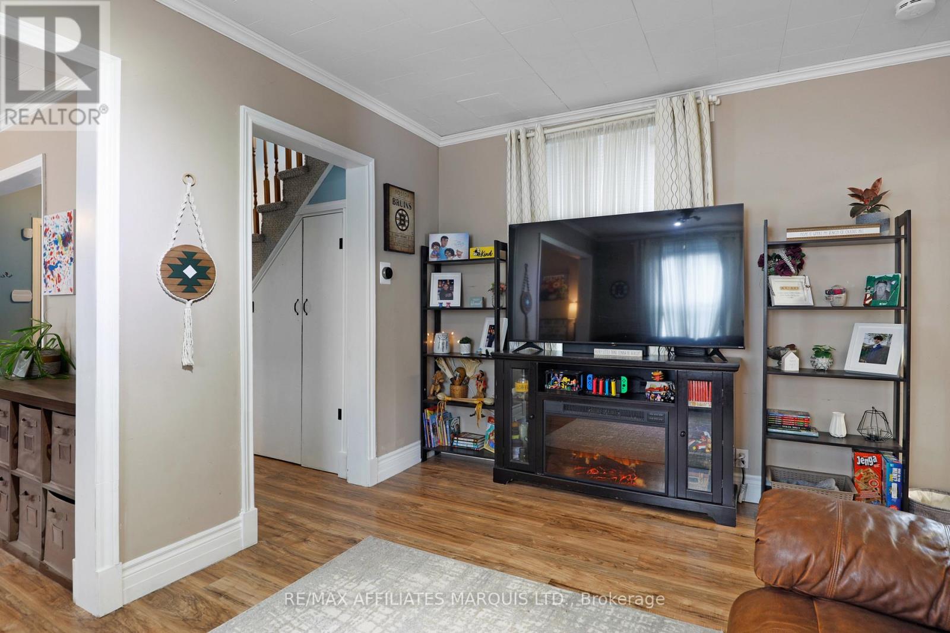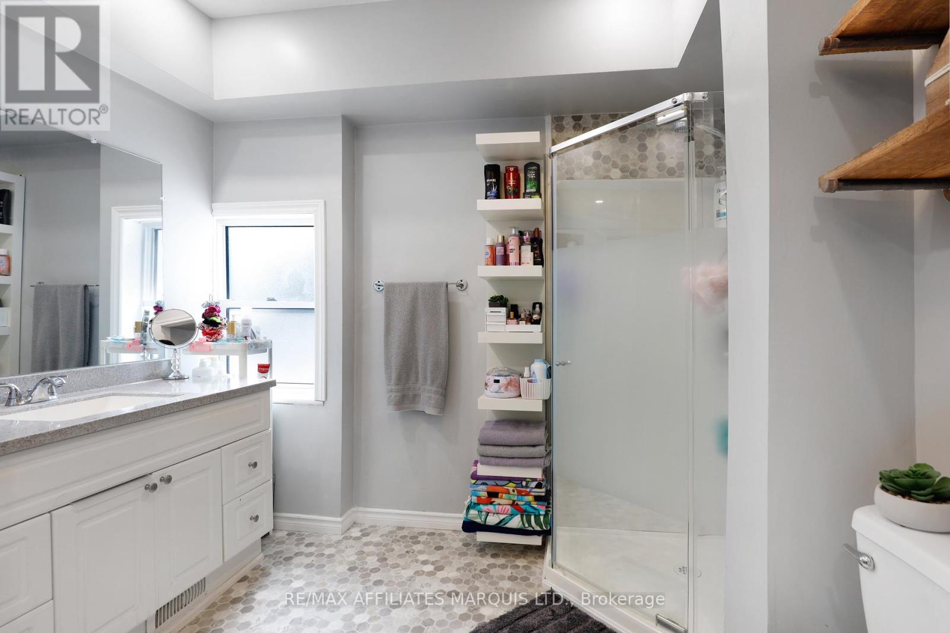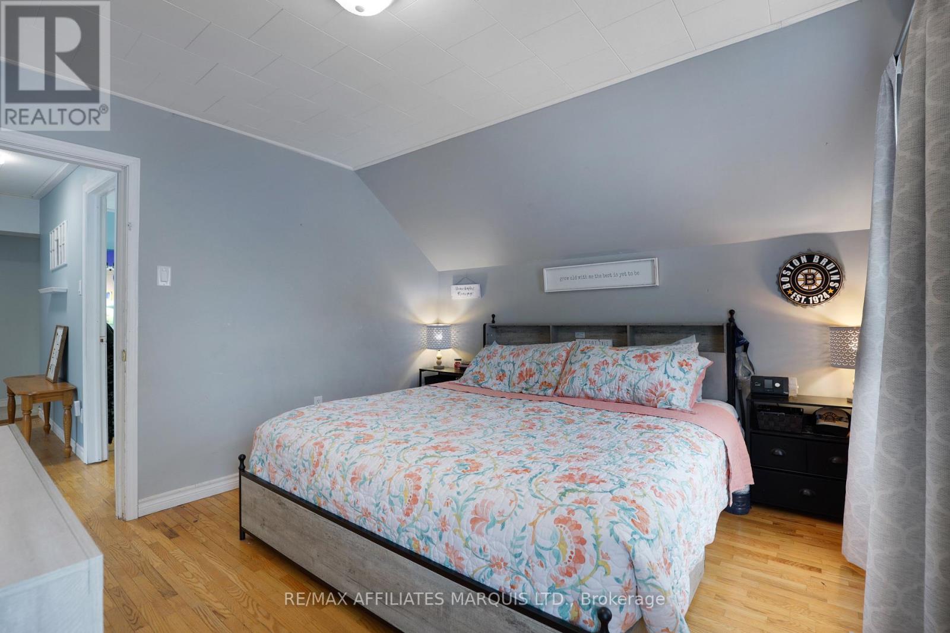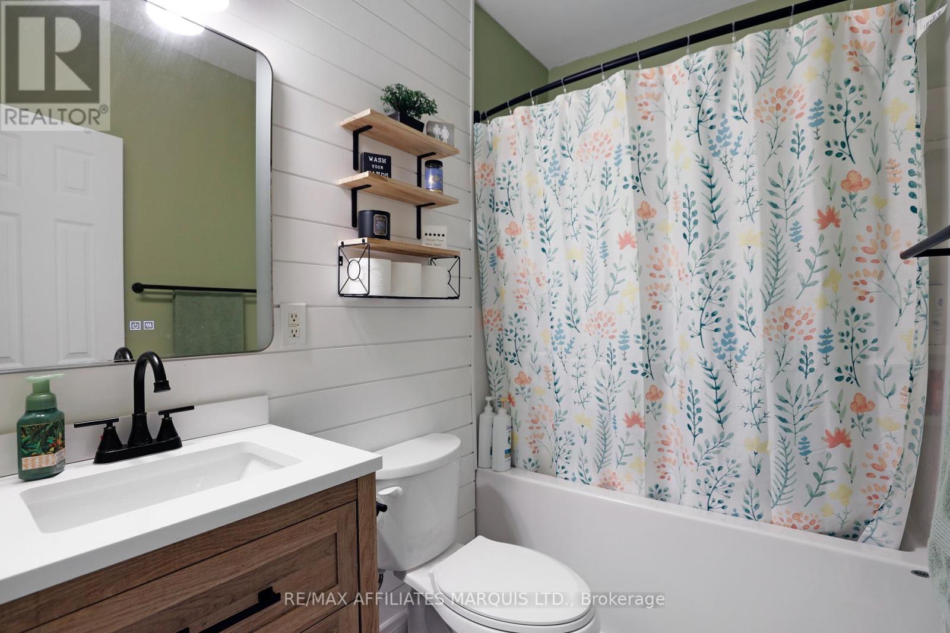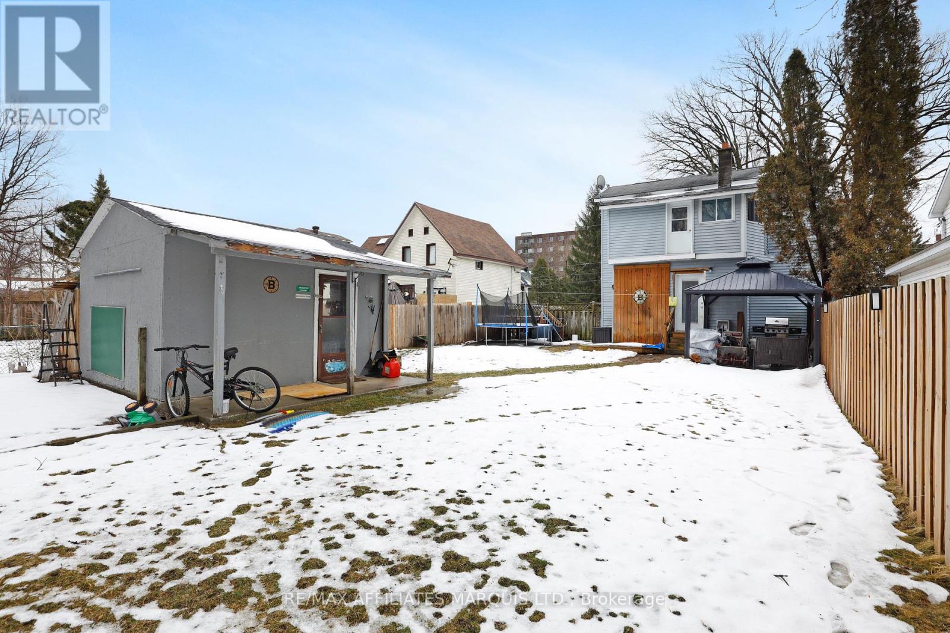325 Third Street E Cornwall, Ontario K6H 2E3
$369,900
Welcome to this beautifully updated 4-bedroom, 2-bathroom home, located on a quiet one-way street, offering peace and privacy while still being just minutes from all the amenities you need. With numerous recent updates, including brand-new shingles, this home is both move-in ready and stylish. The spacious main floor features a bright open layout with convenient main-floor laundry. Enjoy the outdoors from the stunning wrap-around veranda, perfect for relaxing or entertaining. The fully fenced yard offers privacy and security, ideal for families and pets, while the oversized shed provides ample storage for tools, equipment, or hobbies. Situated in a fantastic location, you're close to schools, shopping, parks, and more-everything you need is just a short drive away. This charming, well-maintained home is a must-see! Schedule your private viewing today! Pls allow 24 hrs Irrevocable on all offers. (id:28469)
Open House
This property has open houses!
12:00 pm
Ends at:1:30 pm
Property Details
| MLS® Number | X12053214 |
| Property Type | Single Family |
| Community Name | 717 - Cornwall |
| Parking Space Total | 4 |
Building
| Bathroom Total | 2 |
| Bedrooms Above Ground | 4 |
| Bedrooms Total | 4 |
| Basement Development | Unfinished |
| Basement Type | N/a (unfinished) |
| Construction Style Attachment | Detached |
| Cooling Type | Central Air Conditioning |
| Exterior Finish | Vinyl Siding |
| Foundation Type | Stone, Poured Concrete |
| Heating Fuel | Natural Gas |
| Heating Type | Forced Air |
| Stories Total | 2 |
| Type | House |
| Utility Water | Municipal Water |
Parking
| No Garage |
Land
| Acreage | No |
| Sewer | Sanitary Sewer |
| Size Depth | 132 Ft |
| Size Frontage | 45 Ft |
| Size Irregular | 45 X 132 Ft |
| Size Total Text | 45 X 132 Ft |
| Zoning Description | Res30 |
Rooms
| Level | Type | Length | Width | Dimensions |
|---|---|---|---|---|
| Second Level | Primary Bedroom | 3.85 m | 3.39 m | 3.85 m x 3.39 m |
| Second Level | Bedroom | 2.36 m | 3.45 m | 2.36 m x 3.45 m |
| Second Level | Bedroom 2 | 3.23 m | 3.27 m | 3.23 m x 3.27 m |
| Second Level | Bedroom 3 | 2.08 m | 3.29 m | 2.08 m x 3.29 m |
| Second Level | Bathroom | 1.54 m | 2.29 m | 1.54 m x 2.29 m |
| Second Level | Other | 4.59 m | 1.89 m | 4.59 m x 1.89 m |
| Main Level | Family Room | 2.62 m | 3.69 m | 2.62 m x 3.69 m |
| Main Level | Mud Room | 3.87 m | 1.43 m | 3.87 m x 1.43 m |
| Main Level | Living Room | 4.5 m | 3.12 m | 4.5 m x 3.12 m |
| Main Level | Kitchen | 4.52 m | 3.26 m | 4.52 m x 3.26 m |
| Main Level | Bathroom | 2.69 m | 3.3 m | 2.69 m x 3.3 m |

