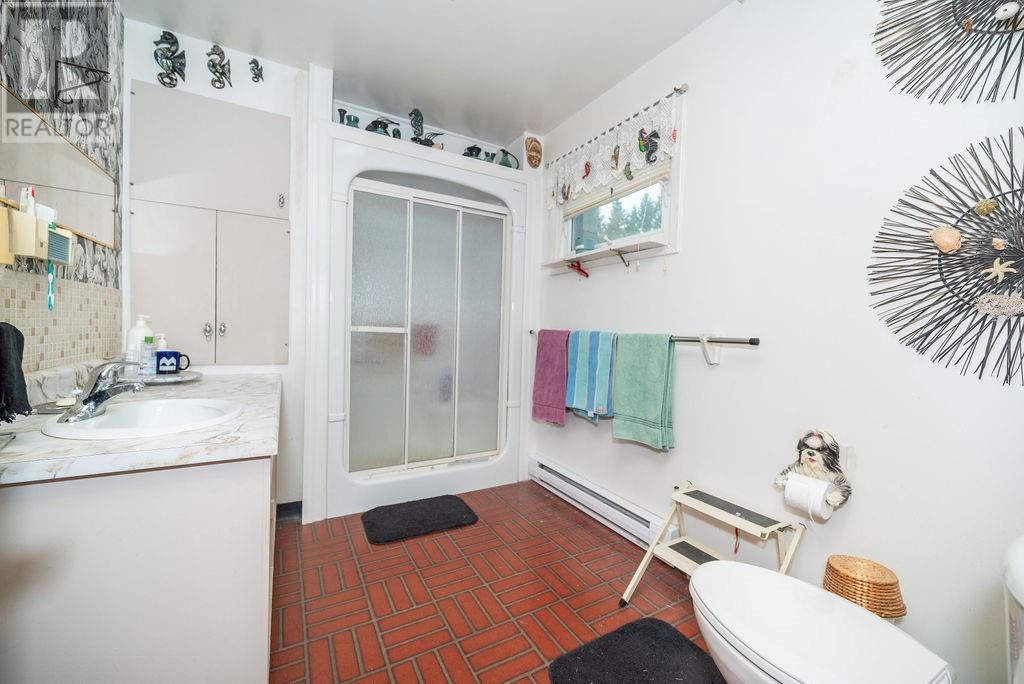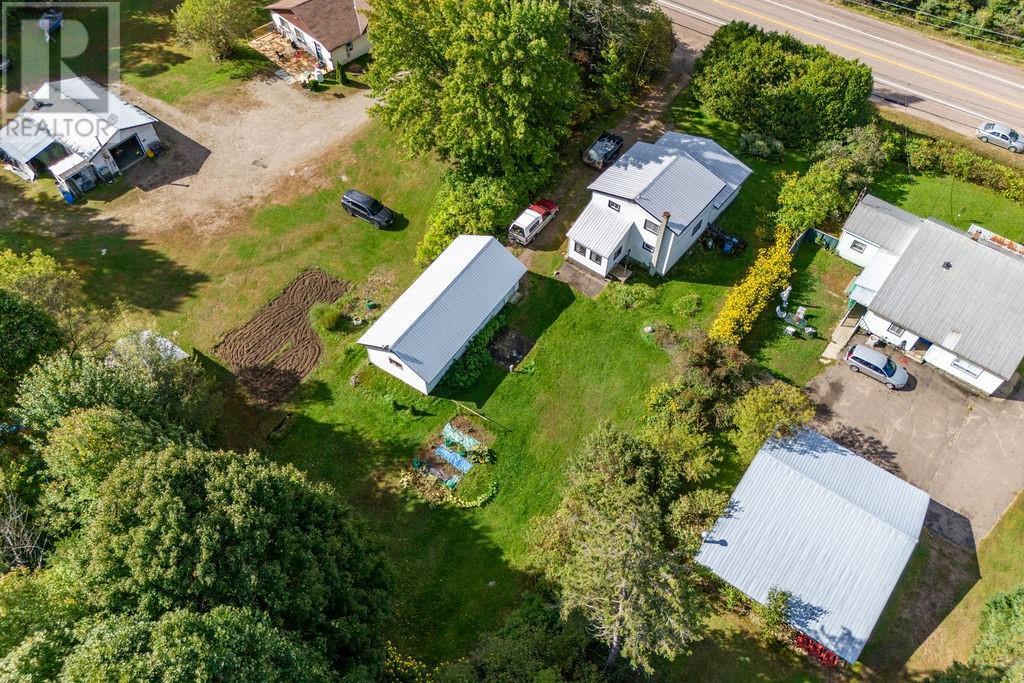3 Bedroom
1 Bathroom
None
Forced Air
$429,900
This 3-bedroom 2 Storey frame home Features- eat-in kitchen, large living room, bedroom, 3 pc. bath and den on the main floor with 2 bedrooms and office on upper level. Full basement offering a Rec room, laundry room and work shop area, Gas heat, drilled well, a recently constructed 18' X 39.5' detached garage with plenty of space for the cars and toys, all this and more on a large private lot just minutes to town, fridge, stove, washer, dryer, freezer and living room wall unit included. Don't miss it. 24 hour irrevocable required on all offers. (id:28469)
Property Details
|
MLS® Number
|
1414127 |
|
Property Type
|
Single Family |
|
Neigbourhood
|
Deep River |
|
AmenitiesNearBy
|
Recreation Nearby, Shopping, Ski Area |
|
Features
|
Automatic Garage Door Opener |
|
ParkingSpaceTotal
|
4 |
Building
|
BathroomTotal
|
1 |
|
BedroomsAboveGround
|
3 |
|
BedroomsTotal
|
3 |
|
Appliances
|
Refrigerator, Dryer, Stove, Washer |
|
BasementDevelopment
|
Partially Finished |
|
BasementType
|
Full (partially Finished) |
|
ConstructedDate
|
1965 |
|
ConstructionStyleAttachment
|
Detached |
|
CoolingType
|
None |
|
ExteriorFinish
|
Vinyl |
|
FireProtection
|
Smoke Detectors |
|
FlooringType
|
Carpeted, Laminate, Vinyl |
|
FoundationType
|
Block |
|
HeatingFuel
|
Natural Gas |
|
HeatingType
|
Forced Air |
|
StoriesTotal
|
2 |
|
Type
|
House |
|
UtilityWater
|
Drilled Well |
Parking
Land
|
Acreage
|
No |
|
LandAmenities
|
Recreation Nearby, Shopping, Ski Area |
|
Sewer
|
Septic System |
|
SizeDepth
|
209 Ft |
|
SizeFrontage
|
78 Ft |
|
SizeIrregular
|
78 Ft X 209 Ft (irregular Lot) |
|
SizeTotalText
|
78 Ft X 209 Ft (irregular Lot) |
|
ZoningDescription
|
Residential |
Rooms
| Level |
Type |
Length |
Width |
Dimensions |
|
Second Level |
Bedroom |
|
|
14'4" x 7'8" |
|
Second Level |
Bedroom |
|
|
21'3" x 11'4" |
|
Second Level |
Office |
|
|
9'6" x 6'6" |
|
Basement |
Laundry Room |
|
|
20'8" x 10'7" |
|
Basement |
Workshop |
|
|
21'4" x 10'9" |
|
Basement |
Recreation Room |
|
|
21'6" x 16'0" |
|
Main Level |
Foyer |
|
|
3'7" x 8'1" |
|
Main Level |
Kitchen |
|
|
12'5" x 11'6" |
|
Main Level |
Eating Area |
|
|
8'7" x 8'0" |
|
Main Level |
Living Room |
|
|
15'5" x 17'6" |
|
Main Level |
Den |
|
|
11'5" x 7'4" |
|
Main Level |
3pc Bathroom |
|
|
8'5" x 7'2" |
|
Main Level |
Bedroom |
|
|
11'6" x 11'3" |
































