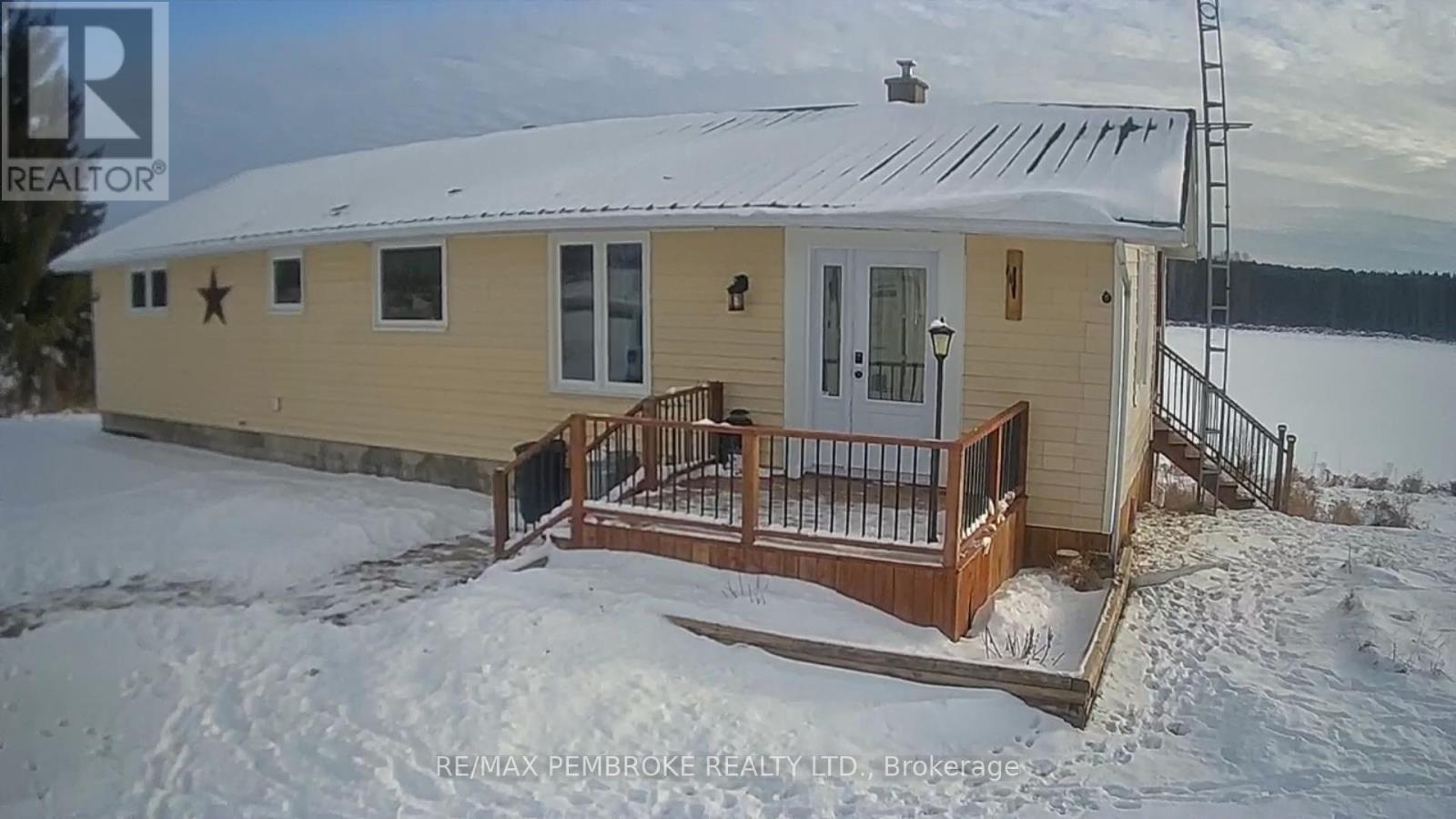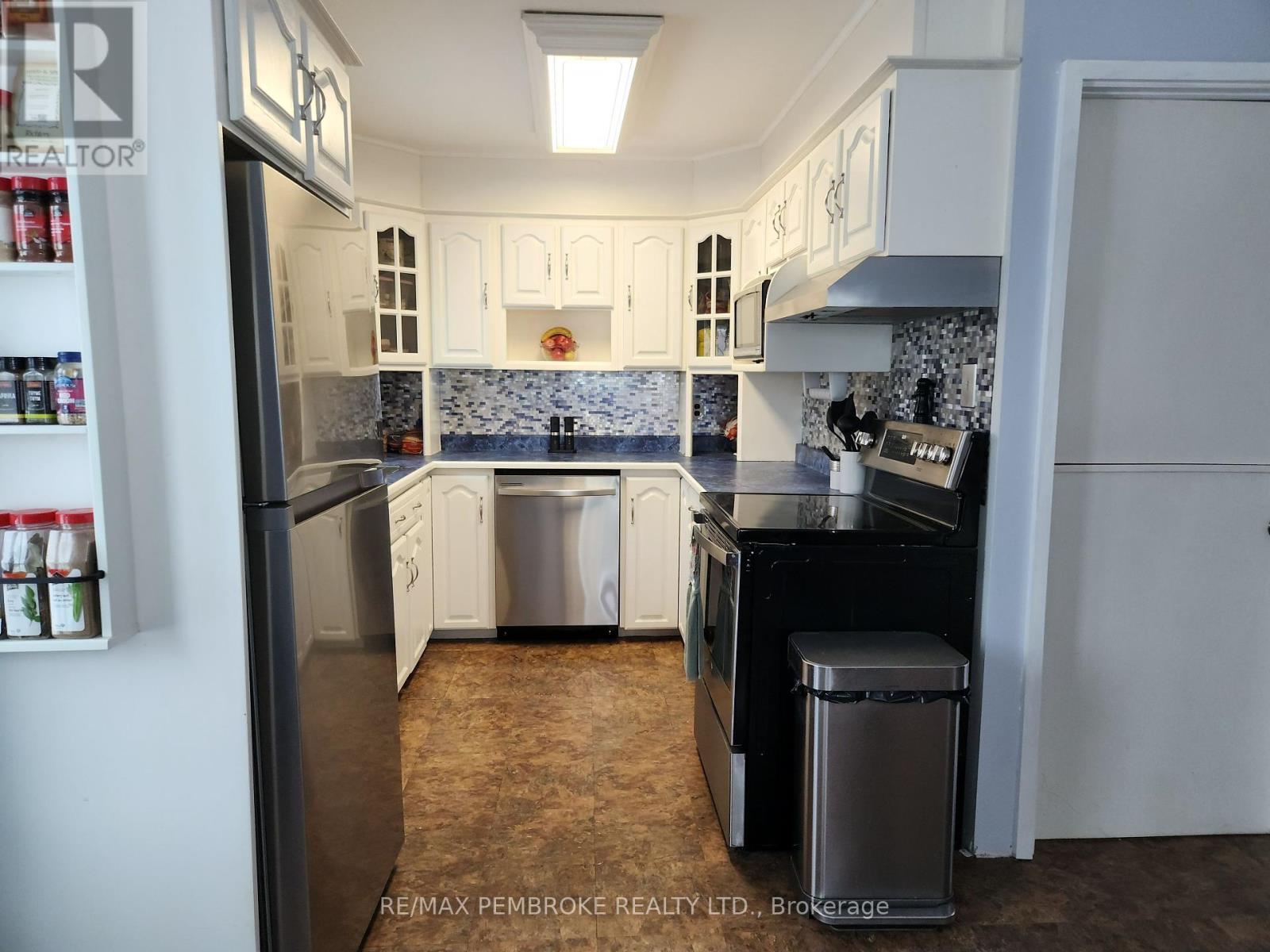3 Bedroom
1 Bathroom
1,500 - 2,000 ft2
Bungalow
Fireplace
Central Air Conditioning
Forced Air
$369,900
Experience the charm of country living with this beautifully updated 3 bedroom one bath home with a walk out basement. Recent upgrades include a new septic system and furnace installed in 2021, new windows installed in 2022 and a Mackinnon Water Treatment System installed in 2021 for clean, reliable water. The property features an established elderberry garden and two apple trees, perfect for those who enjoy gardening or fresh produce. From the back porch, enjoy a stunning view of acres of farmland, creating a peaceful setting to relax and entertain. (id:28469)
Property Details
|
MLS® Number
|
X11906282 |
|
Property Type
|
Single Family |
|
Community Name
|
580 - Whitewater Region |
|
Features
|
Carpet Free, Sump Pump |
|
Parking Space Total
|
10 |
|
Structure
|
Porch, Deck, Shed |
|
View Type
|
View |
Building
|
Bathroom Total
|
1 |
|
Bedrooms Above Ground
|
3 |
|
Bedrooms Total
|
3 |
|
Appliances
|
Water Treatment, Water Heater |
|
Architectural Style
|
Bungalow |
|
Basement Development
|
Partially Finished |
|
Basement Type
|
N/a (partially Finished) |
|
Construction Style Attachment
|
Detached |
|
Cooling Type
|
Central Air Conditioning |
|
Exterior Finish
|
Vinyl Siding |
|
Fire Protection
|
Smoke Detectors |
|
Fireplace Present
|
Yes |
|
Fireplace Total
|
1 |
|
Fireplace Type
|
Woodstove |
|
Flooring Type
|
Hardwood, Laminate |
|
Foundation Type
|
Block |
|
Heating Fuel
|
Natural Gas |
|
Heating Type
|
Forced Air |
|
Stories Total
|
1 |
|
Size Interior
|
1,500 - 2,000 Ft2 |
|
Type
|
House |
Land
|
Acreage
|
No |
|
Sewer
|
Septic System |
|
Size Depth
|
135 Ft ,10 In |
|
Size Frontage
|
235 Ft ,4 In |
|
Size Irregular
|
235.4 X 135.9 Ft |
|
Size Total Text
|
235.4 X 135.9 Ft |
Rooms
| Level |
Type |
Length |
Width |
Dimensions |
|
Main Level |
Dining Room |
4.724 m |
3.683 m |
4.724 m x 3.683 m |
|
Main Level |
Kitchen |
3.6576 m |
5.105 m |
3.6576 m x 5.105 m |
|
Main Level |
Living Room |
4.013 m |
5.156 m |
4.013 m x 5.156 m |
|
Main Level |
Bedroom |
3.454 m |
3.962 m |
3.454 m x 3.962 m |
|
Main Level |
Bedroom 2 |
2.946 m |
4.039 m |
2.946 m x 4.039 m |
|
Main Level |
Bedroom 3 |
2.844 m |
2.997 m |
2.844 m x 2.997 m |
|
Main Level |
Bathroom |
2.54 m |
3.454 m |
2.54 m x 3.454 m |






























