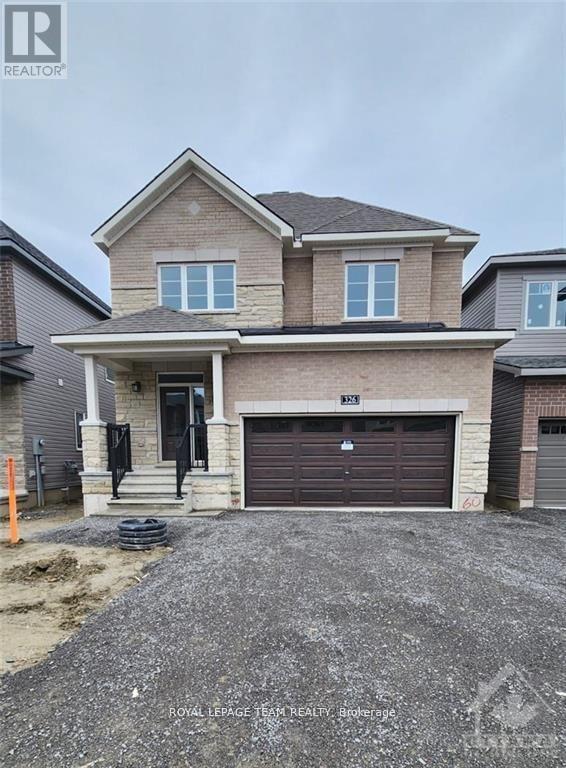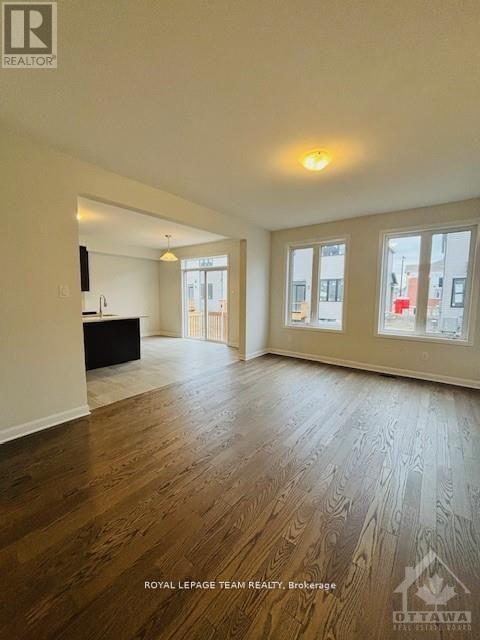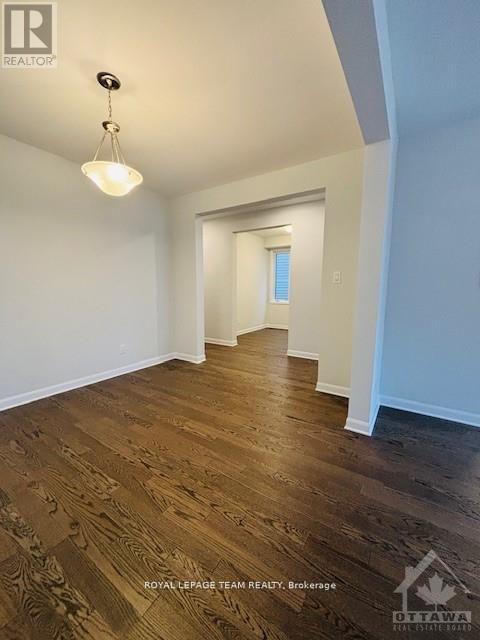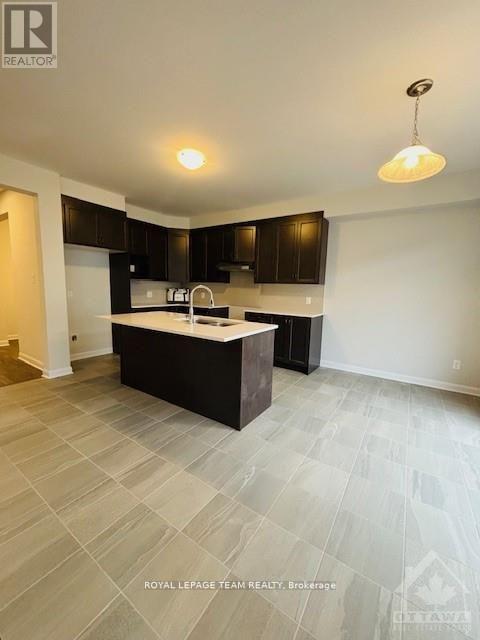326 Elsie Macgill Walk Ottawa, Ontario K2W 0K7
4 Bedroom
3 Bathroom
2,000 - 2,500 ft2
Fireplace
Central Air Conditioning
Forced Air
$3,400 Monthly
Welcome to this stunning Minto-built detached home, featuring 4 spacious bedrooms plus a versatile main-floor den or office space. Ideally located within walking distance to the Kanata IT Park, top-rated schools, parks, restaurants, medical offices, grocery stores, and everything else Kanata has to offer. This beautifully upgraded home boasts a double-car garage, soaring 9-foot ceilings, elegant hardwood stairs, and convenient second-floor laundry. With stylish finishes throughout and thoughtful design details, this home offers comfort, function, and modern appeal. From the moment you step inside, you'll feel right at home! (id:28469)
Property Details
| MLS® Number | X12161831 |
| Property Type | Single Family |
| Neigbourhood | Kanata |
| Community Name | 9008 - Kanata - Morgan's Grant/South March |
| Parking Space Total | 4 |
Building
| Bathroom Total | 3 |
| Bedrooms Above Ground | 4 |
| Bedrooms Total | 4 |
| Appliances | Dishwasher, Dryer, Stove, Washer, Refrigerator |
| Basement Development | Unfinished |
| Basement Type | N/a (unfinished) |
| Construction Style Attachment | Detached |
| Cooling Type | Central Air Conditioning |
| Exterior Finish | Brick, Vinyl Siding |
| Fireplace Present | Yes |
| Foundation Type | Poured Concrete |
| Half Bath Total | 1 |
| Heating Fuel | Natural Gas |
| Heating Type | Forced Air |
| Stories Total | 2 |
| Size Interior | 2,000 - 2,500 Ft2 |
| Type | House |
| Utility Water | Municipal Water |
Parking
| Attached Garage |
Land
| Acreage | No |
| Sewer | Sanitary Sewer |
| Size Depth | 85 Ft ,10 In |
| Size Frontage | 36 Ft ,1 In |
| Size Irregular | 36.1 X 85.9 Ft |
| Size Total Text | 36.1 X 85.9 Ft |
Rooms
| Level | Type | Length | Width | Dimensions |
|---|---|---|---|---|
| Second Level | Primary Bedroom | 4.74 m | 4.72 m | 4.74 m x 4.72 m |
| Second Level | Bedroom | 3.91 m | 3.96 m | 3.91 m x 3.96 m |
| Second Level | Bedroom 2 | 4.03 m | 3.04 m | 4.03 m x 3.04 m |
| Second Level | Bedroom 3 | 3.93 m | 3.07 m | 3.93 m x 3.07 m |
| Main Level | Great Room | 3.88 m | 4.82 m | 3.88 m x 4.82 m |
| Main Level | Dining Room | 3.88 m | 3.04 m | 3.88 m x 3.04 m |
| Main Level | Kitchen | 4.06 m | 3.5 m | 4.06 m x 3.5 m |
| Main Level | Dining Room | 4.06 m | 2.13 m | 4.06 m x 2.13 m |
| Main Level | Den | 2.74 m | 2.59 m | 2.74 m x 2.59 m |
























