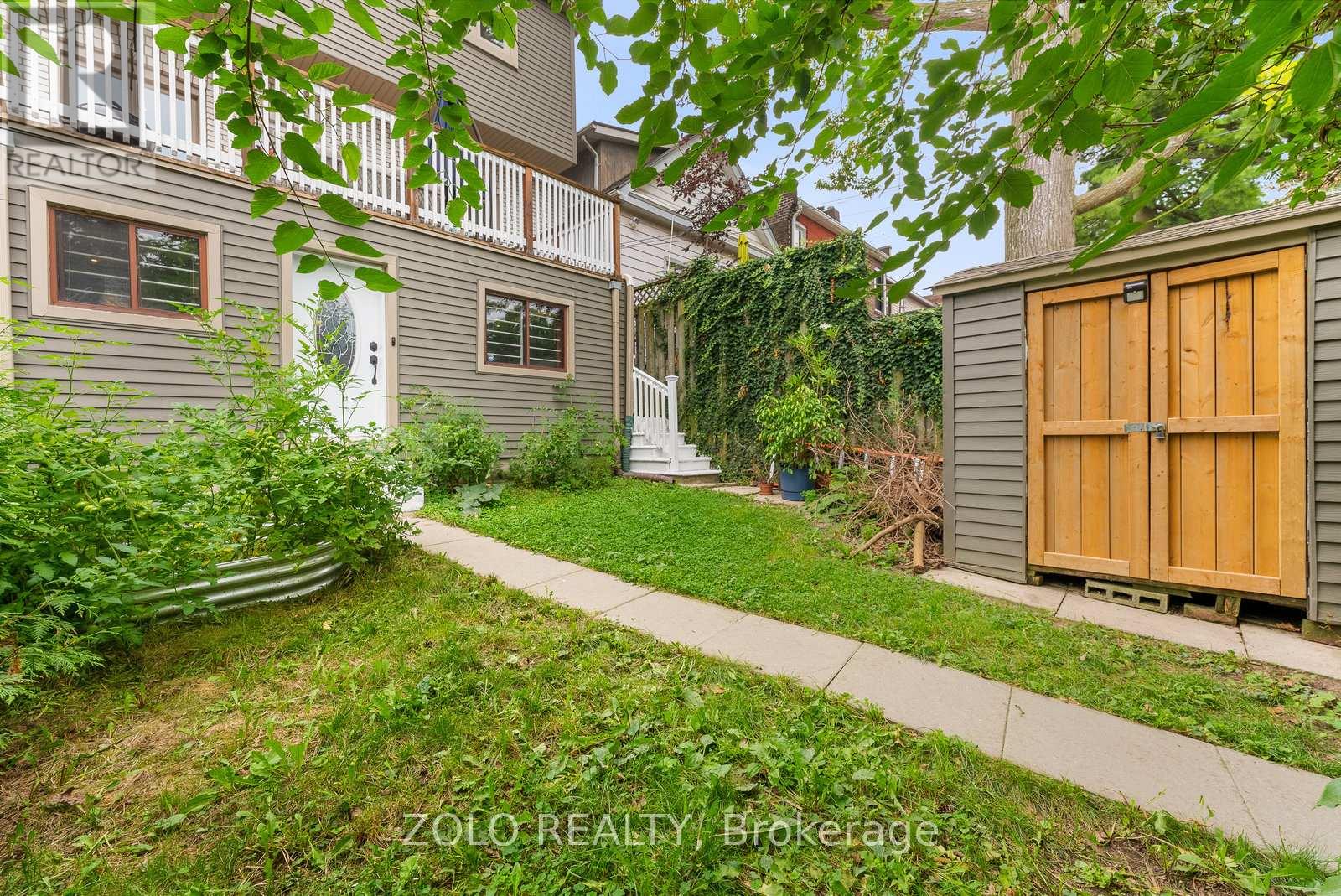4 Bedroom
4 Bathroom
Fireplace
Central Air Conditioning
Forced Air
Landscaped
$1,750,000
Discover the perfect blend of modern comfort & family-friendly living in this extensively upgraded home in the heart of Leslieville with approximately 2,000 square feet of living space. Plus, approved now for an 842 square foot laneway home with an additional 200 square feet possible, bringing the total to 1000 square feet. This Residence Is Designed For Modern Family Living With Style. Fabulous Street Appeal Including An Inviting Front Porch With Composite Wood (2020) & Freshly Landscaped Front Yard With New Hedging. The Bright and Airy Ground Floor Features 9' Ceilings, A Scandinavian WETT-Certified Wood Stove (2016), A Full Kitchen Renovation (2023), Plus 2 Piece Powder Room, Mud Room, Laundry room and an expansive rear deck, great for BBQing. Charming Exposed Brick Accents Behind The Wood Stove & In The Kitchen. Custom Closets In Beds 2 & 3, (2023). Separate Ground Level W/O To An Open Concept & Renovated (2019) Basement Apartment With additional Laundry & A Stylish New Kitchen (2022), Renovated 3 Piece Washroom With Glass Shower, Modern Appliances & Ample Storage - Significant Income Potential for renting or nanny suite. 3-Parking Spots with Private Back-Alley/Laneway Access and EV charging station. An Opportunity To Own A Beautifully Updated Property In One Of Toronto's Most Sought-after Neighborhoods. Leslieville - renowned for its family-friendly atmosphere, excellent schools, parks & amenities within walking distance. Enjoy vibrant shops, cafes & public transit close by, making daily commuting a breeze. A Beautifully Updated Property! **** EXTRAS **** 3-Parking Spots with Back-Alley/Laneway Access. (id:27910)
Property Details
|
MLS® Number
|
E9364471 |
|
Property Type
|
Single Family |
|
Community Name
|
Greenwood-Coxwell |
|
AmenitiesNearBy
|
Schools, Public Transit, Park |
|
EquipmentType
|
None |
|
Features
|
Flat Site, Conservation/green Belt, Lane, Carpet Free |
|
ParkingSpaceTotal
|
3 |
|
RentalEquipmentType
|
None |
|
Structure
|
Deck, Porch, Shed |
Building
|
BathroomTotal
|
4 |
|
BedroomsAboveGround
|
3 |
|
BedroomsBelowGround
|
1 |
|
BedroomsTotal
|
4 |
|
Appliances
|
Water Heater - Tankless |
|
BasementDevelopment
|
Finished |
|
BasementFeatures
|
Separate Entrance, Walk Out |
|
BasementType
|
N/a (finished) |
|
ConstructionStatus
|
Insulation Upgraded |
|
ConstructionStyleAttachment
|
Detached |
|
CoolingType
|
Central Air Conditioning |
|
ExteriorFinish
|
Brick, Vinyl Siding |
|
FireplacePresent
|
Yes |
|
FireplaceTotal
|
1 |
|
FireplaceType
|
Woodstove |
|
FlooringType
|
Hardwood, Ceramic |
|
FoundationType
|
Block, Brick |
|
HalfBathTotal
|
1 |
|
HeatingFuel
|
Natural Gas |
|
HeatingType
|
Forced Air |
|
StoriesTotal
|
2 |
|
Type
|
House |
|
UtilityWater
|
Municipal Water |
Land
|
Acreage
|
No |
|
FenceType
|
Fenced Yard |
|
LandAmenities
|
Schools, Public Transit, Park |
|
LandscapeFeatures
|
Landscaped |
|
Sewer
|
Sanitary Sewer |
|
SizeDepth
|
94 Ft ,6 In |
|
SizeFrontage
|
25 Ft |
|
SizeIrregular
|
25 X 94.5 Ft |
|
SizeTotalText
|
25 X 94.5 Ft |
Rooms
| Level |
Type |
Length |
Width |
Dimensions |
|
Second Level |
Primary Bedroom |
4.13 m |
3.85 m |
4.13 m x 3.85 m |
|
Second Level |
Bedroom 2 |
3.52 m |
3.38 m |
3.52 m x 3.38 m |
|
Second Level |
Bedroom 3 |
3.12 m |
2.96 m |
3.12 m x 2.96 m |
|
Basement |
Sunroom |
3.94 m |
3.08 m |
3.94 m x 3.08 m |
|
Basement |
Utility Room |
5.15 m |
2.07 m |
5.15 m x 2.07 m |
|
Basement |
Bedroom 4 |
3.56 m |
2.73 m |
3.56 m x 2.73 m |
|
Basement |
Family Room |
5 m |
4.85 m |
5 m x 4.85 m |
|
Basement |
Kitchen |
3.76 m |
2.91 m |
3.76 m x 2.91 m |
|
Ground Level |
Living Room |
4.52 m |
4.09 m |
4.52 m x 4.09 m |
|
Ground Level |
Dining Room |
3.39 m |
2.8 m |
3.39 m x 2.8 m |
|
Ground Level |
Kitchen |
4.16 m |
3.09 m |
4.16 m x 3.09 m |
|
Ground Level |
Foyer |
3.76 m |
1.84 m |
3.76 m x 1.84 m |










































