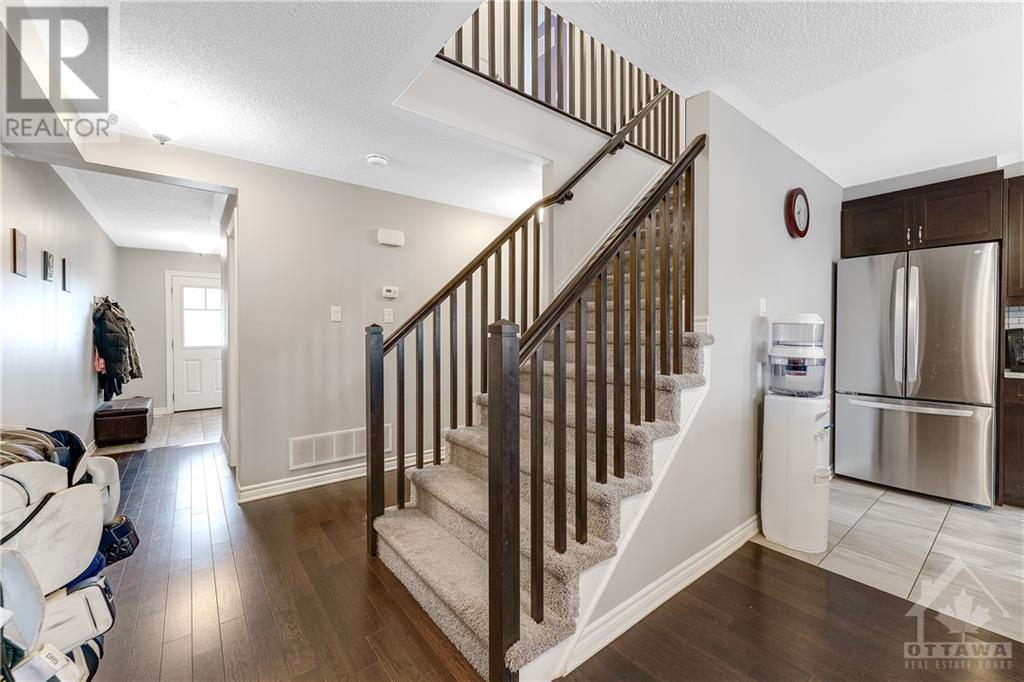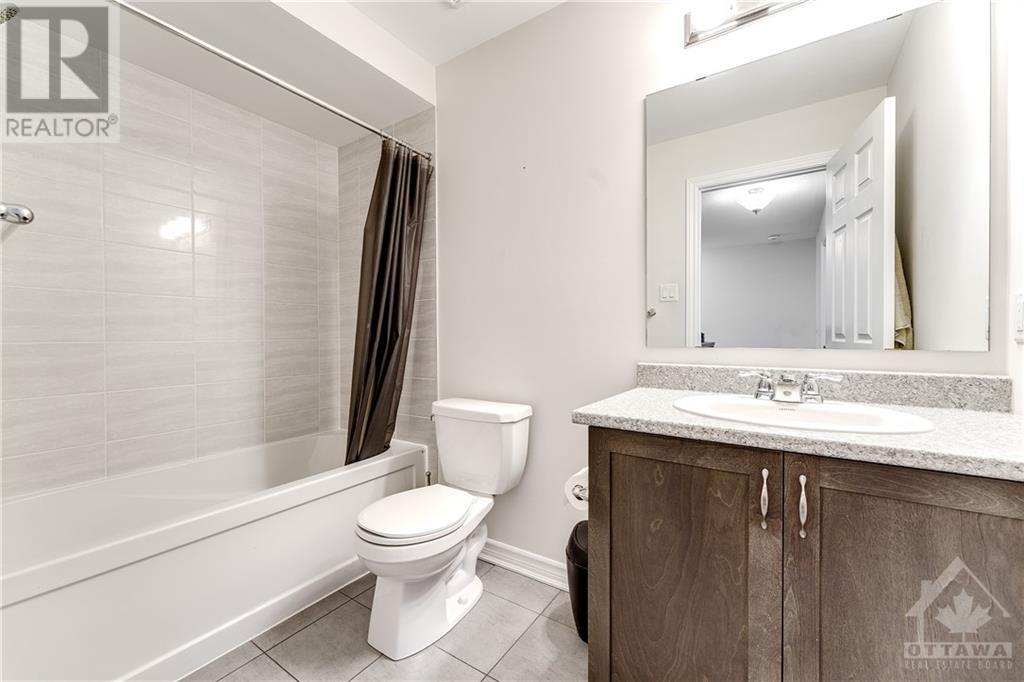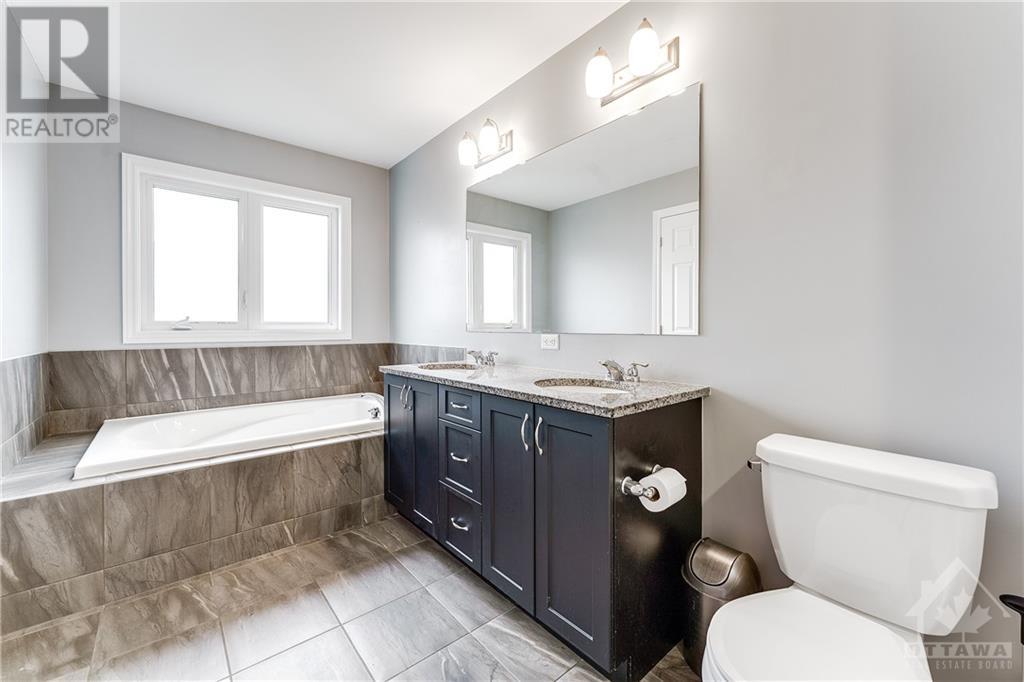3 Bedroom
3 Bathroom
Fireplace
Central Air Conditioning
Forced Air
$2,700 Monthly
Flooring: Tile, Deposit: 5400, Flooring: Hardwood, LANDLORD PAID SNOW BLOWING SERVICE FOR 2024-25 SEASON! Discover the perfect combination of comfort and style in this spacious three-bedroom, three-bathroom townhome. Nestled in the desirable neighbourhood of Stittsville, this home offers an open-concept living area that's ideal for entertaining. The modern kitchen features a gourmet island with quartz countertops, a breakfast bar, and stainless steel appliances. Relax by the cozy gas fireplace in the living room or enjoy dining in the spacious dining area. Upstairs, the primary bedroom is a true retreat with a spa-like five-piece en-suite bathroom and generous walk-in closets. Two additional bedrooms, a family bathroom, and a convenient laundry area complete the second level. The finished basement offers a versatile recreation room, perfect for entertaining or relaxing. A lovely park and tennis court is right behind this street. Safe and quiet family oriented community! Don't miss this opportunity to make this beautiful home yours!, Flooring: Carpet Wall To Wall (id:28469)
Property Details
|
MLS® Number
|
X9524253 |
|
Property Type
|
Single Family |
|
Neigbourhood
|
Stittsville |
|
Community Name
|
8203 - Stittsville (South) |
|
AmenitiesNearBy
|
Public Transit |
|
ParkingSpaceTotal
|
2 |
|
Structure
|
Tennis Court |
Building
|
BathroomTotal
|
3 |
|
BedroomsAboveGround
|
3 |
|
BedroomsTotal
|
3 |
|
Amenities
|
Fireplace(s) |
|
Appliances
|
Dishwasher, Dryer, Hood Fan, Refrigerator, Stove, Washer |
|
BasementDevelopment
|
Finished |
|
BasementType
|
Full (finished) |
|
ConstructionStyleAttachment
|
Attached |
|
CoolingType
|
Central Air Conditioning |
|
ExteriorFinish
|
Brick |
|
FireplacePresent
|
Yes |
|
FireplaceTotal
|
1 |
|
HeatingFuel
|
Natural Gas |
|
HeatingType
|
Forced Air |
|
StoriesTotal
|
2 |
|
Type
|
Row / Townhouse |
|
UtilityWater
|
Municipal Water |
Parking
|
Attached Garage
|
|
|
Inside Entry
|
|
Land
|
Acreage
|
No |
|
FenceType
|
Fenced Yard |
|
LandAmenities
|
Public Transit |
|
Sewer
|
Sanitary Sewer |
|
SizeDepth
|
105 Ft ,8 In |
|
SizeFrontage
|
19 Ft ,8 In |
|
SizeIrregular
|
19.69 X 105.74 Ft |
|
SizeTotalText
|
19.69 X 105.74 Ft |
|
ZoningDescription
|
Residential |
Rooms
| Level |
Type |
Length |
Width |
Dimensions |
|
Second Level |
Bathroom |
|
|
Measurements not available |
|
Second Level |
Primary Bedroom |
3.58 m |
6.12 m |
3.58 m x 6.12 m |
|
Second Level |
Bedroom |
2.81 m |
3.45 m |
2.81 m x 3.45 m |
|
Second Level |
Bedroom |
2.81 m |
3.09 m |
2.81 m x 3.09 m |
|
Second Level |
Bathroom |
|
|
Measurements not available |
|
Lower Level |
Family Room |
7.34 m |
3.53 m |
7.34 m x 3.53 m |
|
Lower Level |
Other |
|
|
Measurements not available |
|
Main Level |
Laundry Room |
2.36 m |
4.03 m |
2.36 m x 4.03 m |
|
Main Level |
Dining Room |
3.7 m |
3.5 m |
3.7 m x 3.5 m |
|
Main Level |
Living Room |
3.04 m |
3.55 m |
3.04 m x 3.55 m |
|
Main Level |
Dining Room |
2.51 m |
2.74 m |
2.51 m x 2.74 m |
|
Main Level |
Bathroom |
|
|
Measurements not available |
































