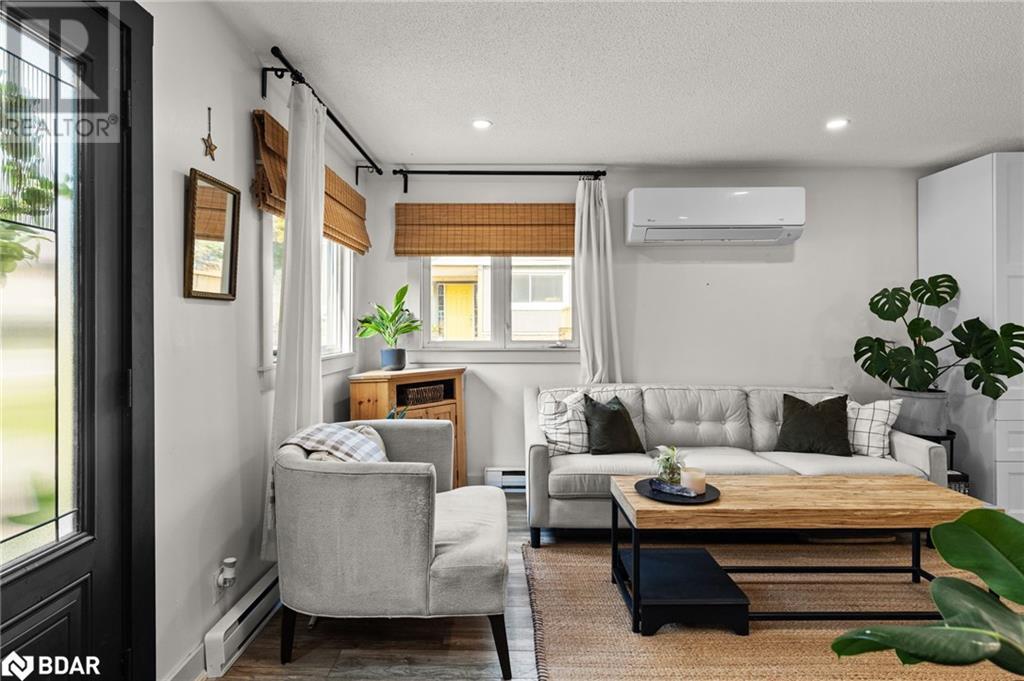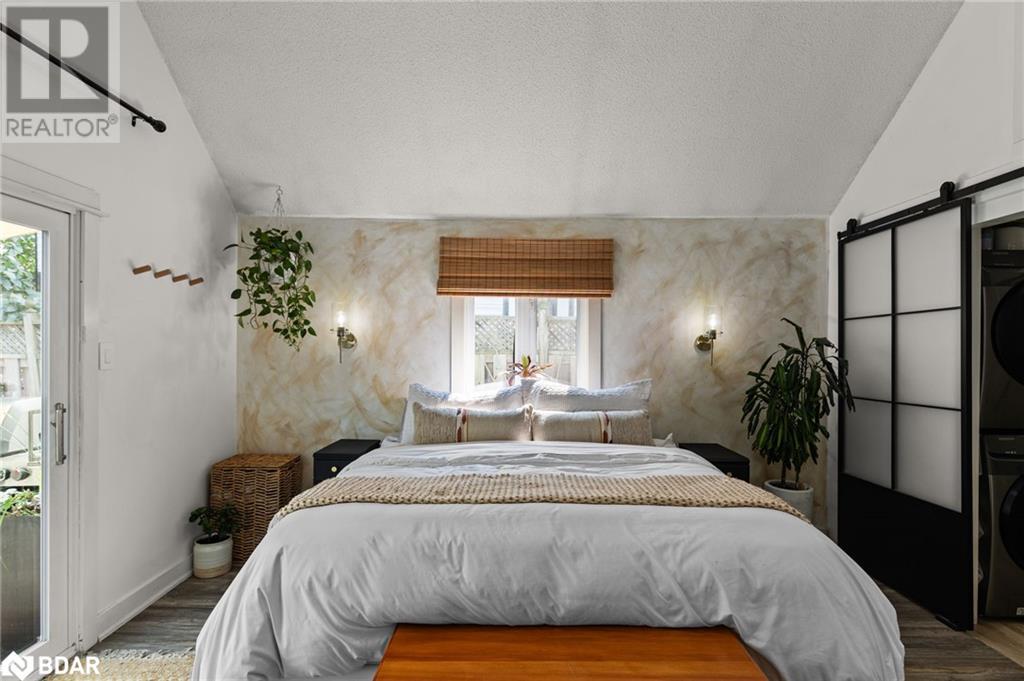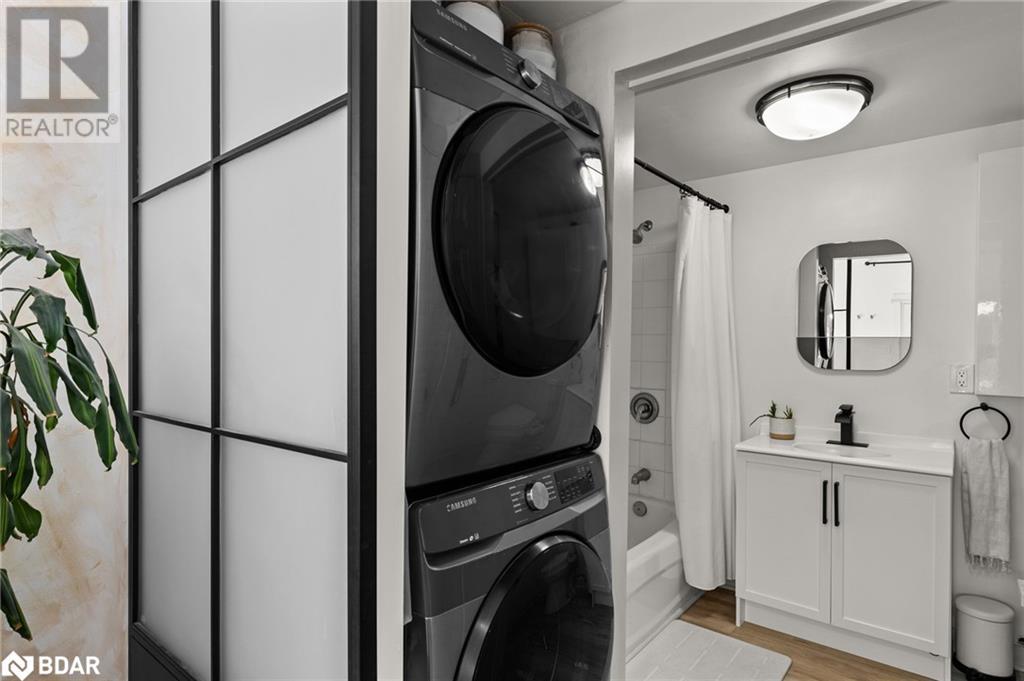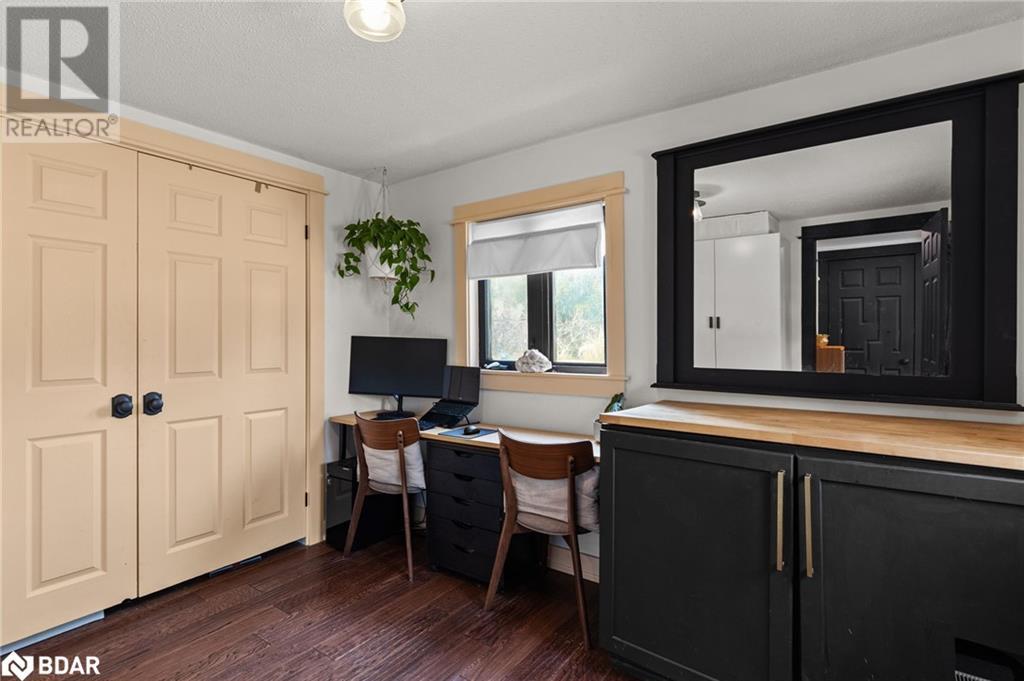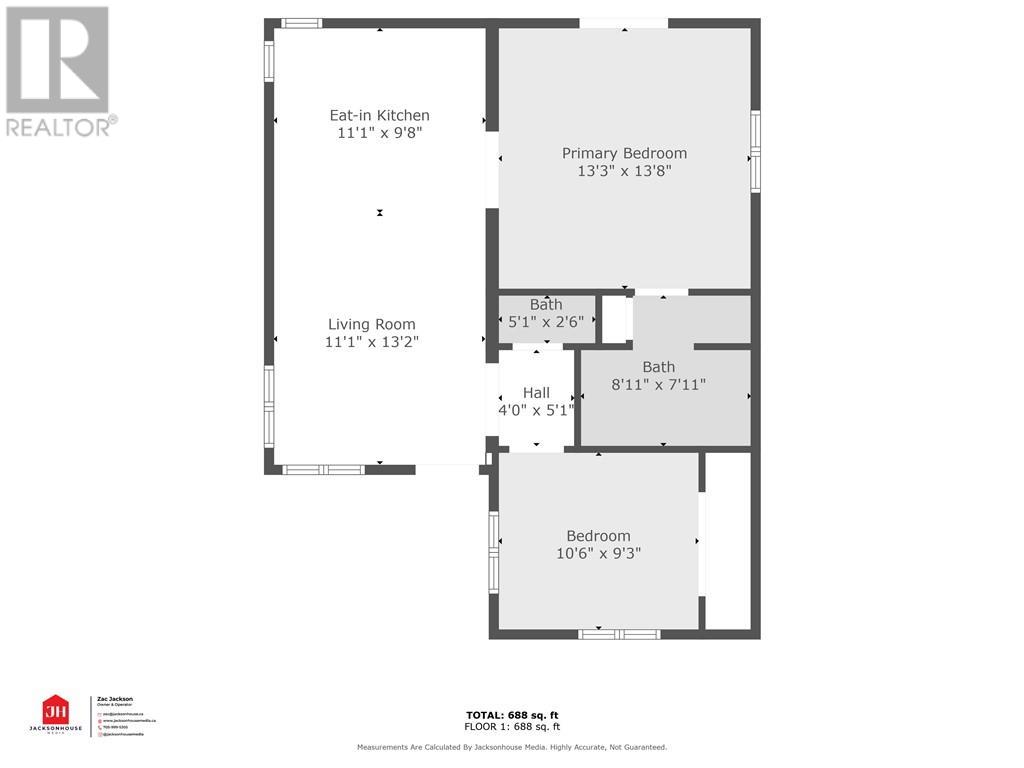2 Bedroom
2 Bathroom
688 sqft
Bungalow
Fireplace
Ductless, Wall Unit
Baseboard Heaters, Heat Pump
$499,900
Charming Turn-Key Bungalow – Perfect for First Time Homebuyers! Welcome to your new home! This beautifully upgraded 2 bedroom, 1.5 bathroom bungalow is the ideal match for first time buyers looking for a blend of modern style, comfort, and affordability. Inside, you’ll find sleek, energy-efficient kitchen appliances, a convenient pot filler, and energy-efficient washer and dryer units—all designed to save you time and money. Cozy up to the electric Napoleon fireplace on chilly nights, adding warmth and ambiance to your living space. The primary bedroom features a walk out to a serene patio, your personal oasis for morning coffee or relaxing evenings. Plus, fiber optic internet makes it a dream for work-from-home professionals. Step outside to a large, private yard with plenty of space for outdoor activities. The backyard shed offers storage for your tools and gear, making it ideal for those with hobbies or outdoor interests. With lots of recent upgrades and a move-in ready feel, this affordable gem offers style and convenience without the hassle of renovations. Don’t miss out on this perfect first home! *A full list of upgrades available upon request* (id:27910)
Property Details
|
MLS® Number
|
40646742 |
|
Property Type
|
Single Family |
|
AmenitiesNearBy
|
Hospital, Park, Place Of Worship, Playground, Schools, Shopping |
|
CommunicationType
|
High Speed Internet |
|
CommunityFeatures
|
Quiet Area |
|
EquipmentType
|
None |
|
Features
|
Paved Driveway |
|
ParkingSpaceTotal
|
4 |
|
RentalEquipmentType
|
None |
Building
|
BathroomTotal
|
2 |
|
BedroomsAboveGround
|
2 |
|
BedroomsTotal
|
2 |
|
Appliances
|
Dishwasher, Dryer, Refrigerator, Stove, Washer, Microwave Built-in, Window Coverings |
|
ArchitecturalStyle
|
Bungalow |
|
BasementDevelopment
|
Unfinished |
|
BasementType
|
Crawl Space (unfinished) |
|
ConstructedDate
|
1948 |
|
ConstructionStyleAttachment
|
Detached |
|
CoolingType
|
Ductless, Wall Unit |
|
ExteriorFinish
|
Vinyl Siding |
|
FireProtection
|
Smoke Detectors |
|
FireplaceFuel
|
Electric |
|
FireplacePresent
|
Yes |
|
FireplaceTotal
|
1 |
|
FireplaceType
|
Other - See Remarks |
|
Fixture
|
Ceiling Fans |
|
FoundationType
|
Block |
|
HalfBathTotal
|
1 |
|
HeatingFuel
|
Electric |
|
HeatingType
|
Baseboard Heaters, Heat Pump |
|
StoriesTotal
|
1 |
|
SizeInterior
|
688 Sqft |
|
Type
|
House |
|
UtilityWater
|
Municipal Water |
Land
|
AccessType
|
Road Access, Highway Nearby |
|
Acreage
|
No |
|
LandAmenities
|
Hospital, Park, Place Of Worship, Playground, Schools, Shopping |
|
Sewer
|
Municipal Sewage System |
|
SizeDepth
|
175 Ft |
|
SizeFrontage
|
50 Ft |
|
SizeTotalText
|
Under 1/2 Acre |
|
ZoningDescription
|
R4 |
Rooms
| Level |
Type |
Length |
Width |
Dimensions |
|
Main Level |
Bedroom |
|
|
9'3'' x 10'6'' |
|
Main Level |
2pc Bathroom |
|
|
2'6'' x 5'1'' |
|
Main Level |
4pc Bathroom |
|
|
7'11'' x 8'11'' |
|
Main Level |
Primary Bedroom |
|
|
13'8'' x 13'3'' |
|
Main Level |
Living Room |
|
|
13'2'' x 11'1'' |
|
Main Level |
Eat In Kitchen |
|
|
9'8'' x 11'1'' |
Utilities
|
Cable
|
Available |
|
Electricity
|
Available |
|
Natural Gas
|
Available |
|
Telephone
|
Available |




