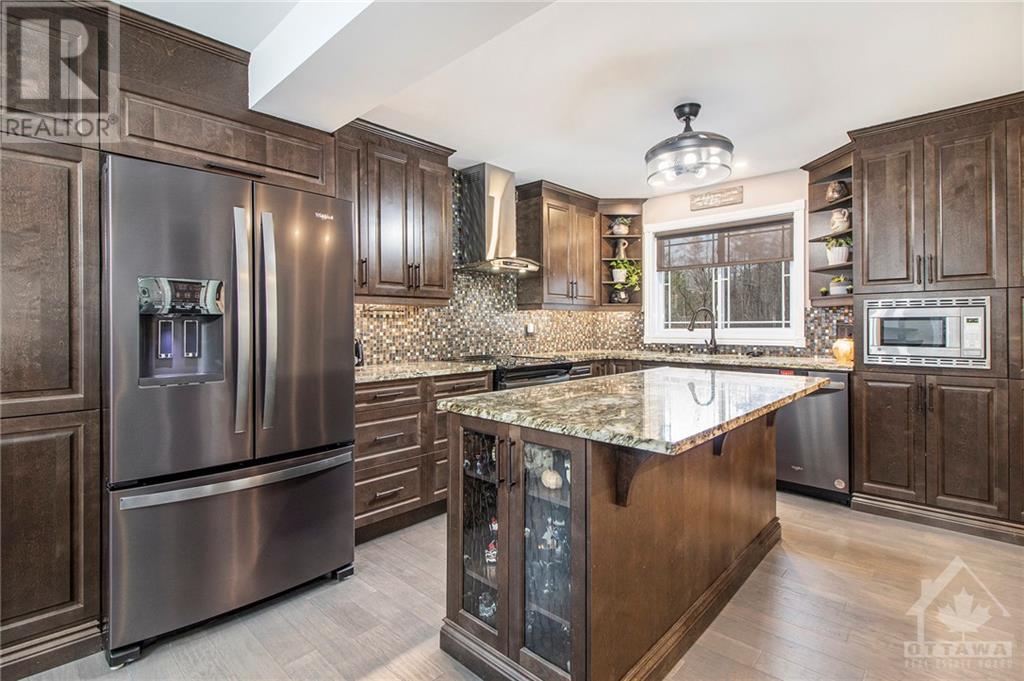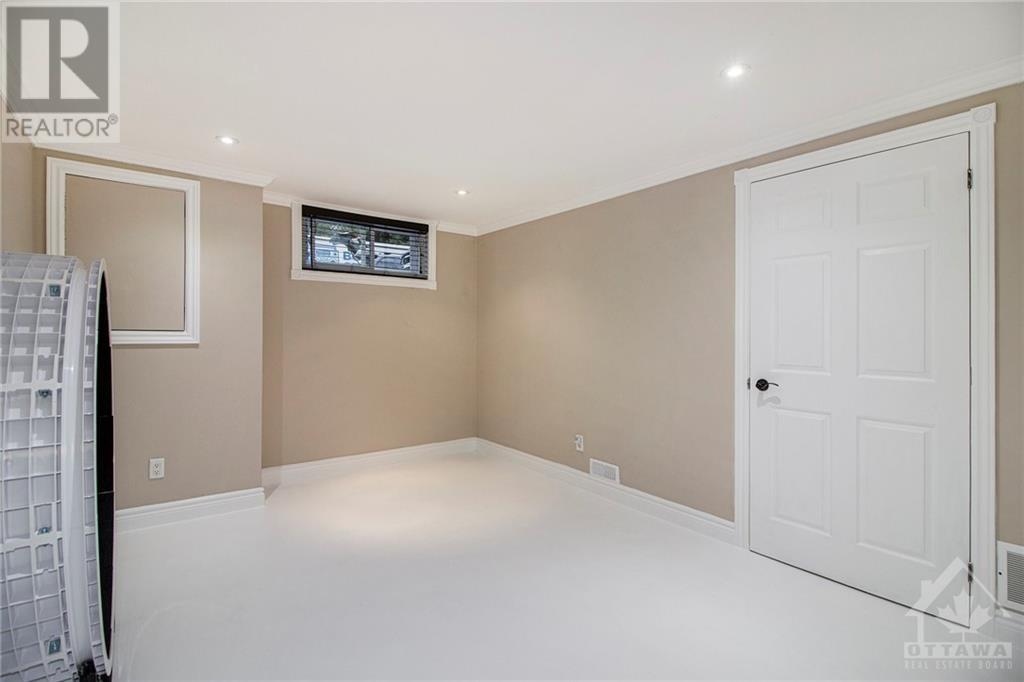3 Bedroom
2 Bathroom
Fireplace
Central Air Conditioning
Forced Air
Acreage
$729,900
Nestled in the serene countryside, this beautifully renovated 2-story home offers the perfect blend of modern upgrades and timeless charm. Featuring 3 bedrooms and 1.5 bathrooms, the property boasts a Laurysen kitchen(2019), with granite countertops & brand-new appliances installed in Oct 2024. Crown molding throughout the main and second floors adds a touch of elegance, while the cozy living room with a wood-burning fireplace creates a warm and inviting atmosphere. The home also includes a finished laundry room with an antique sink and a 4-season mudroom that combines practicality with rustic charm. Outdoors, a 21’x21’ garage with 60-amp service offers ample space for storage or hobbies, and a dedicated trailer hookup makes it easy to park and power an RV. Enjoy ultimate privacy with no rear neighbors, as the property backs onto a picturesque ravine. This move-in-ready retreat is perfect for anyone seeking tranquility, convenience, and countryside living. (id:28469)
Property Details
|
MLS® Number
|
1420737 |
|
Property Type
|
Single Family |
|
Neigbourhood
|
Hammond |
|
AmenitiesNearBy
|
Recreation Nearby |
|
CommunicationType
|
Cable Internet Access, Internet Access |
|
Features
|
Acreage, Wooded Area, Ravine |
|
ParkingSpaceTotal
|
10 |
|
RoadType
|
Paved Road |
|
Structure
|
Deck |
Building
|
BathroomTotal
|
2 |
|
BedroomsAboveGround
|
3 |
|
BedroomsTotal
|
3 |
|
Appliances
|
Refrigerator, Dishwasher, Dryer, Hood Fan, Microwave, Stove, Washer, Alarm System, Blinds |
|
BasementDevelopment
|
Partially Finished |
|
BasementType
|
Full (partially Finished) |
|
ConstructedDate
|
1978 |
|
ConstructionStyleAttachment
|
Detached |
|
CoolingType
|
Central Air Conditioning |
|
ExteriorFinish
|
Brick, Siding |
|
FireProtection
|
Smoke Detectors |
|
FireplacePresent
|
Yes |
|
FireplaceTotal
|
1 |
|
Fixture
|
Drapes/window Coverings |
|
FlooringType
|
Hardwood, Tile |
|
FoundationType
|
Poured Concrete |
|
HalfBathTotal
|
1 |
|
HeatingFuel
|
Natural Gas |
|
HeatingType
|
Forced Air |
|
StoriesTotal
|
2 |
|
Type
|
House |
|
UtilityWater
|
Municipal Water |
Parking
Land
|
Acreage
|
Yes |
|
LandAmenities
|
Recreation Nearby |
|
Sewer
|
Municipal Sewage System |
|
SizeDepth
|
380 Ft |
|
SizeFrontage
|
168 Ft |
|
SizeIrregular
|
1.43 |
|
SizeTotal
|
1.43 Ac |
|
SizeTotalText
|
1.43 Ac |
|
ZoningDescription
|
Residential |
Rooms
| Level |
Type |
Length |
Width |
Dimensions |
|
Second Level |
Primary Bedroom |
|
|
15'0" x 14'11" |
|
Second Level |
Other |
|
|
7'1" x 3'5" |
|
Second Level |
Bedroom |
|
|
13'6" x 14'11" |
|
Second Level |
Bedroom |
|
|
10'1" x 7'10" |
|
Second Level |
4pc Bathroom |
|
|
11'7" x 9'10" |
|
Basement |
Family Room |
|
|
18'5" x 15'7" |
|
Basement |
Other |
|
|
13'6" x 11'0" |
|
Basement |
Storage |
|
|
32'3" x 15'6" |
|
Main Level |
Sunroom |
|
|
7'11" x 10'0" |
|
Main Level |
Kitchen |
|
|
13'10" x 15'11" |
|
Main Level |
Dining Room |
|
|
13'10" x 10'11" |
|
Main Level |
Living Room/fireplace |
|
|
18'5" x 15'3" |
|
Main Level |
Laundry Room |
|
|
6'10" x 11'3" |
|
Main Level |
2pc Bathroom |
|
|
6'7" x 3'10" |
Utilities
































