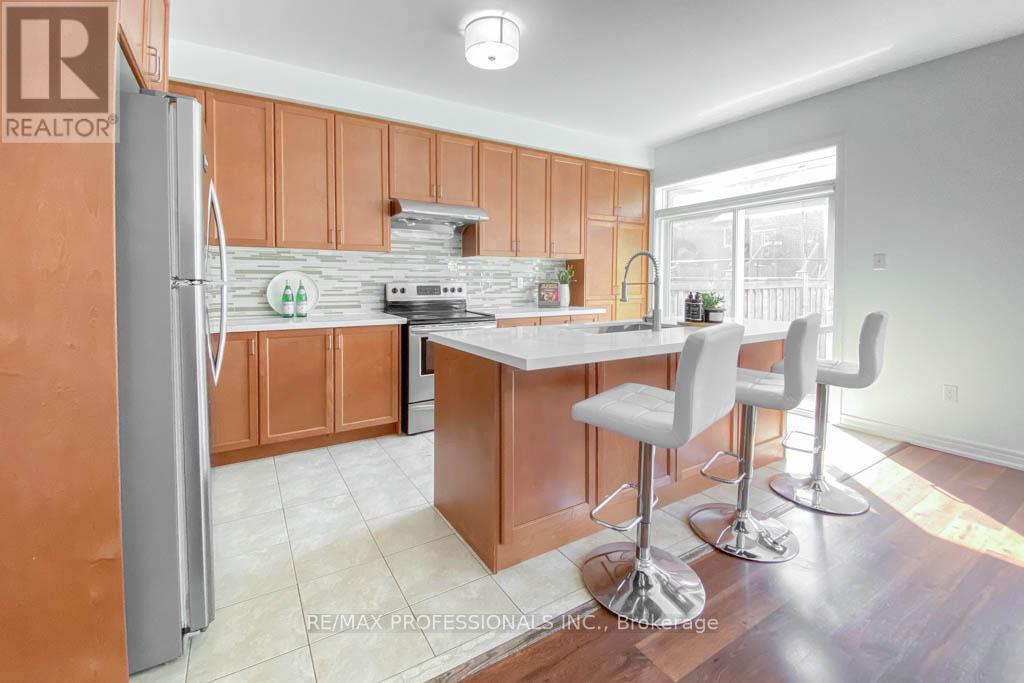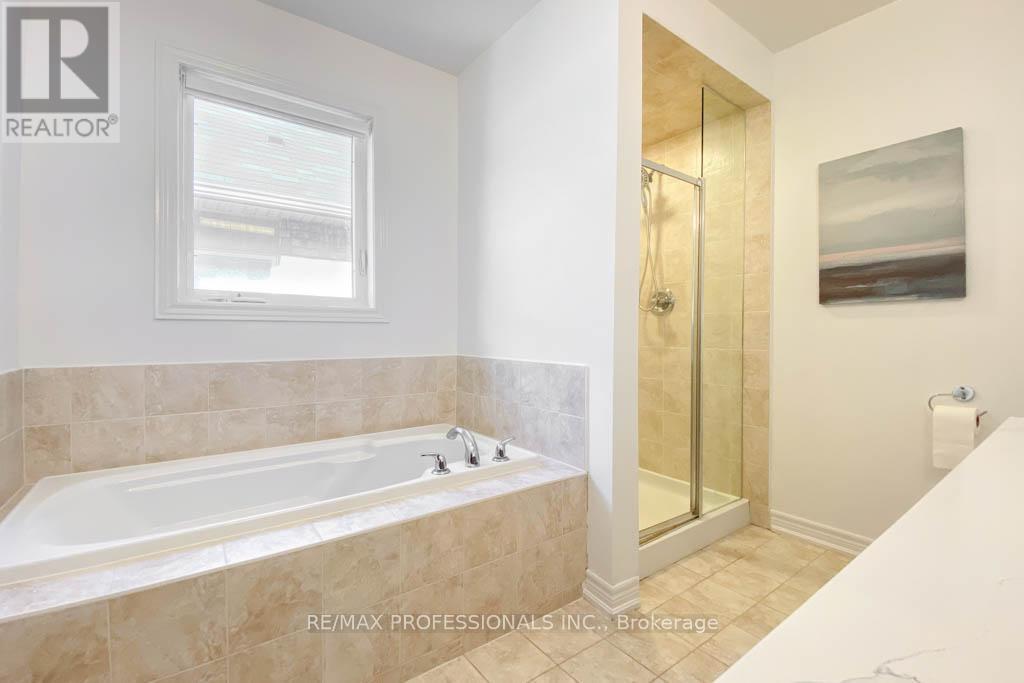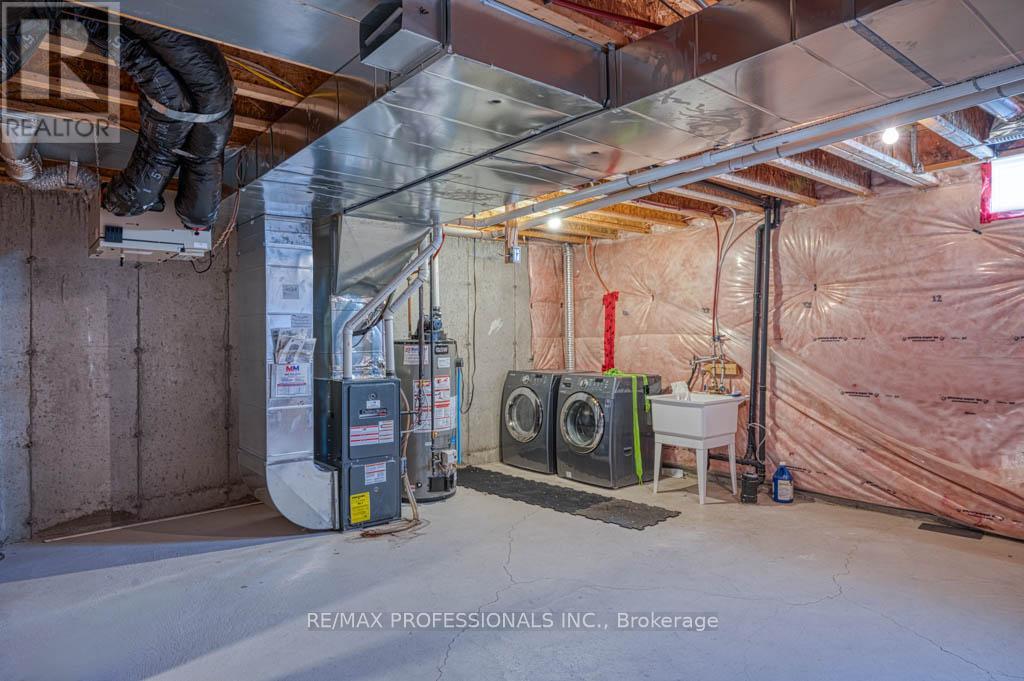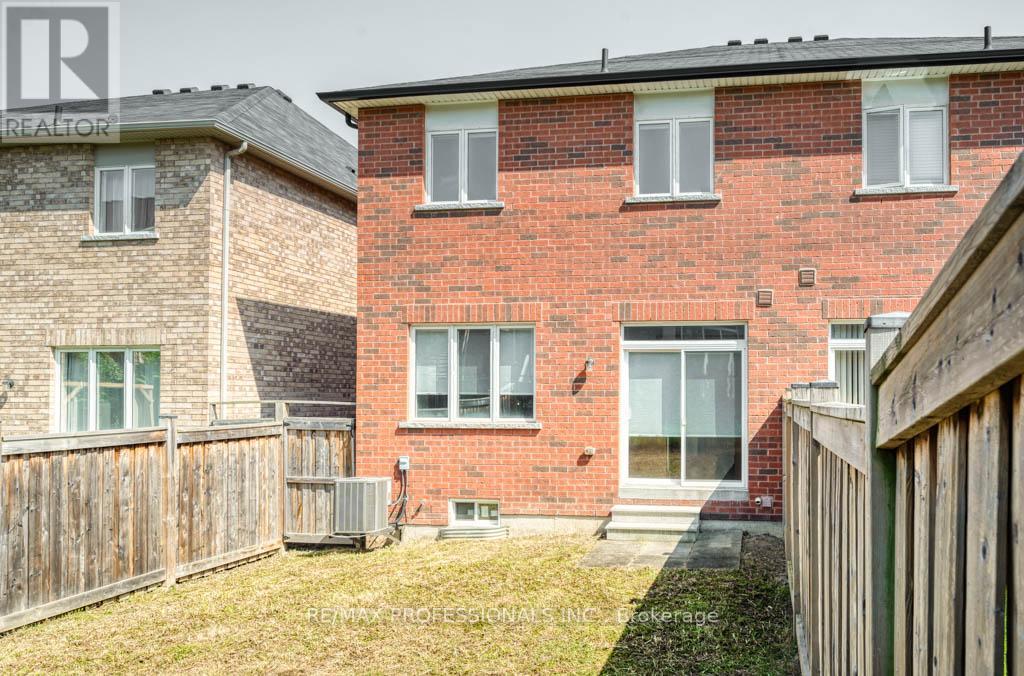4 Bedroom
3 Bathroom
Central Air Conditioning
Forced Air
$1,185,000
Gorgeous, bright, and extremely spacious semi-detached in the highly desirable area of Churchill Meadows. 2014 build with a total of 1,923 SQFT of finished living space with the opportunity to finish the basement and use it for additional rent income. No carpets anywhere, new counter tops, kitchen backsplash, plumbing fixtures and window coverings. With a view and located across from the McCracken Park, your children are seconds away from a beautiful park and playground. 7 min drive from the 401 & 403, and minutes away from all major amenities, schools and hospitals your new home is waiting for you! (id:27910)
Property Details
|
MLS® Number
|
W8463878 |
|
Property Type
|
Single Family |
|
Community Name
|
Churchill Meadows |
|
Features
|
Carpet Free, Sump Pump |
|
Parking Space Total
|
2 |
Building
|
Bathroom Total
|
3 |
|
Bedrooms Above Ground
|
4 |
|
Bedrooms Total
|
4 |
|
Appliances
|
Water Heater, Dishwasher, Dryer, Refrigerator, Stove, Window Coverings |
|
Basement Development
|
Unfinished |
|
Basement Type
|
N/a (unfinished) |
|
Construction Style Attachment
|
Semi-detached |
|
Cooling Type
|
Central Air Conditioning |
|
Exterior Finish
|
Brick |
|
Foundation Type
|
Concrete |
|
Heating Fuel
|
Natural Gas |
|
Heating Type
|
Forced Air |
|
Stories Total
|
2 |
|
Type
|
House |
|
Utility Water
|
Municipal Water |
Parking
Land
|
Acreage
|
No |
|
Sewer
|
Sanitary Sewer |
|
Size Irregular
|
24.64 X 110.08 Ft |
|
Size Total Text
|
24.64 X 110.08 Ft |
Rooms
| Level |
Type |
Length |
Width |
Dimensions |
|
Second Level |
Bathroom |
4.2 m |
3 m |
4.2 m x 3 m |
|
Second Level |
Primary Bedroom |
5.84 m |
3.3 m |
5.84 m x 3.3 m |
|
Second Level |
Bedroom 2 |
3.38 m |
2.97 m |
3.38 m x 2.97 m |
|
Second Level |
Bedroom 3 |
4.19 m |
2.77 m |
4.19 m x 2.77 m |
|
Second Level |
Bedroom 4 |
3.66 m |
2.77 m |
3.66 m x 2.77 m |
|
Second Level |
Bathroom |
2.5 m |
2.9 m |
2.5 m x 2.9 m |
|
Main Level |
Living Room |
6.1 m |
3.9 m |
6.1 m x 3.9 m |
|
Main Level |
Dining Room |
6.1 m |
3.9 m |
6.1 m x 3.9 m |
|
Main Level |
Family Room |
5 m |
3.23 m |
5 m x 3.23 m |
|
Main Level |
Kitchen |
5 m |
2.6 m |
5 m x 2.6 m |
|
Main Level |
Bathroom |
1.3 m |
2.5 m |
1.3 m x 2.5 m |










































