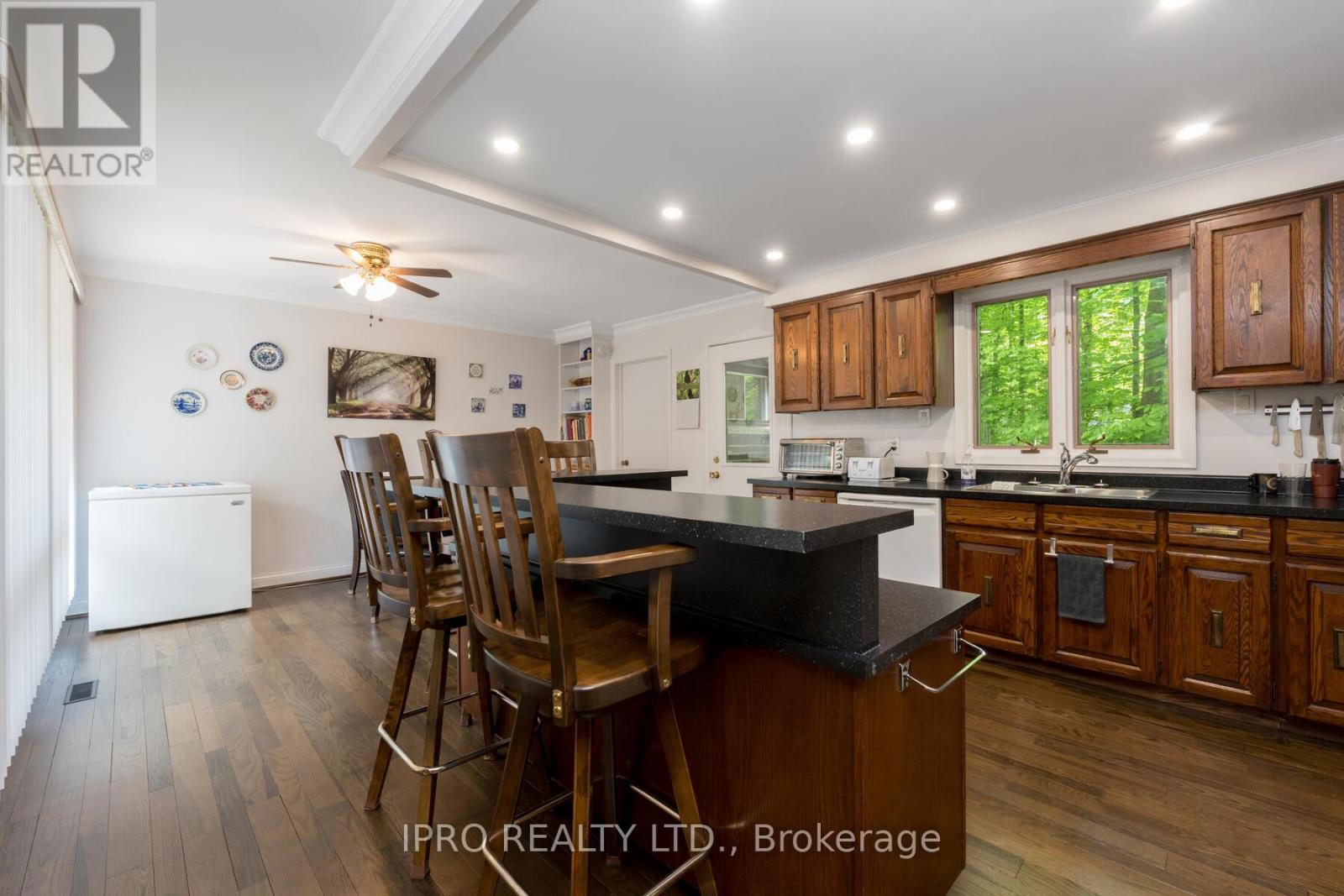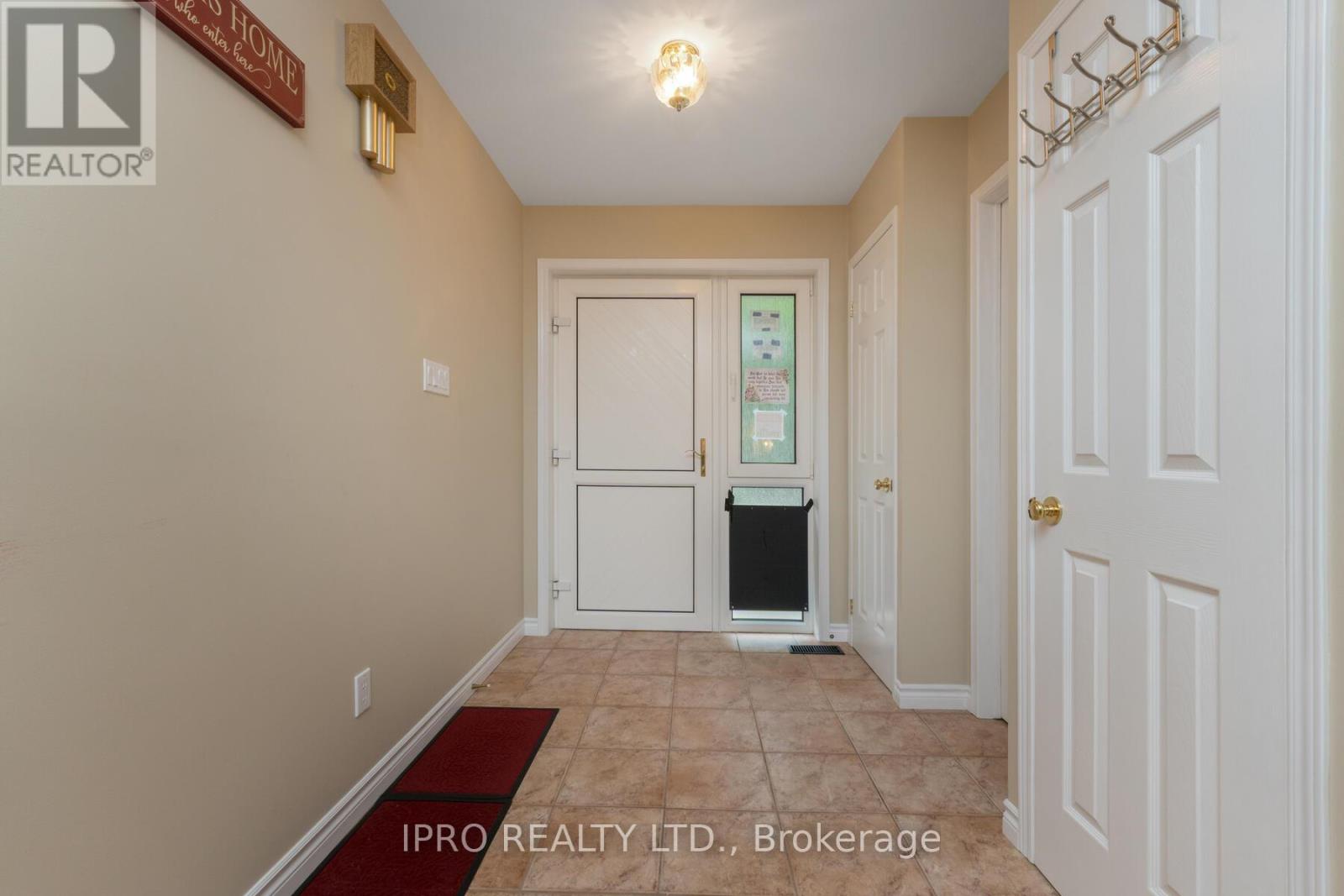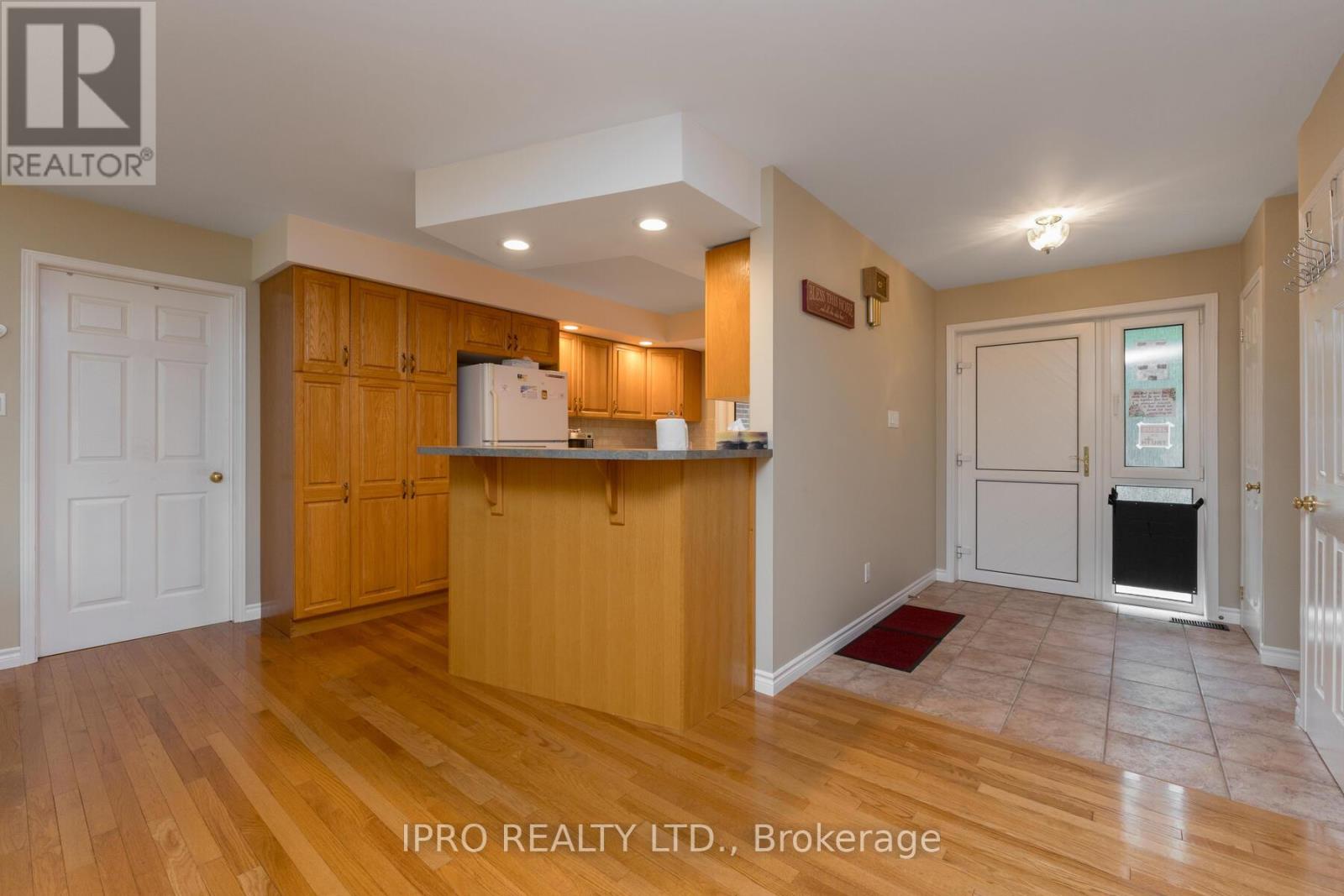6 Bedroom
4 Bathroom
Bungalow
Fireplace
Central Air Conditioning
Forced Air
Acreage
$2,010,000
A Gorgeous Retreat with 2 Residences On 2.5 Acres and Pond. This Immaculate Unique Property has Access to the Second Dwelling Through the Basement. The 1st Home Is A 3+1 Bedroom Bungalow, W/2 Car Garage, Vaulted Ceilings, Spacious Eat-In Kitchen, Main Floor Laundry, Master W/3Pc Ensuite & Sauna, Huge Great Room with Wood Burning Fireplace & Formal Dining Room, Finished Basement and Multiple Walk-Outs to a Stunning Green Space. The Second Bungalow Is 2 Bedrooms, 2 Bathrooms (with 1 of the Bathrooms Having a 4 Pce Ensuite), Main Floor Laundry and Access to a 1 Car Garage From the House. Your Oasis is Awaiting! (id:27910)
Property Details
|
MLS® Number
|
W8415320 |
|
Property Type
|
Single Family |
|
Community Name
|
Rural Caledon |
|
Features
|
Backs On Greenbelt, Sump Pump, Sauna |
|
Parking Space Total
|
15 |
Building
|
Bathroom Total
|
4 |
|
Bedrooms Above Ground
|
5 |
|
Bedrooms Below Ground
|
1 |
|
Bedrooms Total
|
6 |
|
Appliances
|
Water Heater, Water Softener, Dishwasher, Dryer, Refrigerator, Stove, Two Washers, Two Stoves, Washer, Window Coverings |
|
Architectural Style
|
Bungalow |
|
Basement Development
|
Finished |
|
Basement Type
|
Full (finished) |
|
Construction Style Attachment
|
Detached |
|
Cooling Type
|
Central Air Conditioning |
|
Exterior Finish
|
Brick |
|
Fireplace Present
|
Yes |
|
Fireplace Total
|
2 |
|
Foundation Type
|
Unknown |
|
Heating Fuel
|
Propane |
|
Heating Type
|
Forced Air |
|
Stories Total
|
1 |
|
Type
|
House |
|
Utility Power
|
Generator |
Parking
Land
|
Acreage
|
Yes |
|
Sewer
|
Septic System |
|
Size Irregular
|
234.88 X 472.12 Ft ; 2.5 Acres |
|
Size Total Text
|
234.88 X 472.12 Ft ; 2.5 Acres|2 - 4.99 Acres |
|
Surface Water
|
Pond Or Stream |
Rooms
| Level |
Type |
Length |
Width |
Dimensions |
|
Main Level |
Great Room |
7.25 m |
5.51 m |
7.25 m x 5.51 m |
|
Main Level |
Primary Bedroom |
4 m |
3.7 m |
4 m x 3.7 m |
|
Main Level |
Bedroom 2 |
3.75 m |
2.93 m |
3.75 m x 2.93 m |
|
Main Level |
Dining Room |
4.24 m |
4.07 m |
4.24 m x 4.07 m |
|
Main Level |
Kitchen |
4.26 m |
4.33 m |
4.26 m x 4.33 m |
|
Main Level |
Eating Area |
4.26 m |
3 m |
4.26 m x 3 m |
|
Main Level |
Primary Bedroom |
4.62 m |
4.51 m |
4.62 m x 4.51 m |
|
Main Level |
Bedroom 2 |
4.09 m |
4.08 m |
4.09 m x 4.08 m |
|
Main Level |
Bedroom 3 |
4.04 m |
3.39 m |
4.04 m x 3.39 m |
|
Main Level |
Living Room |
5.54 m |
4.09 m |
5.54 m x 4.09 m |
|
Main Level |
Dining Room |
5.54 m |
4.09 m |
5.54 m x 4.09 m |
|
Main Level |
Kitchen |
3.35 m |
2.19 m |
3.35 m x 2.19 m |










































