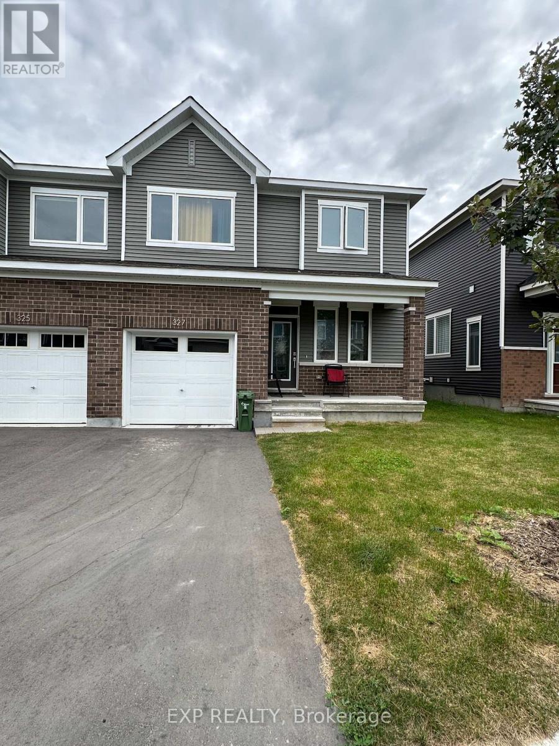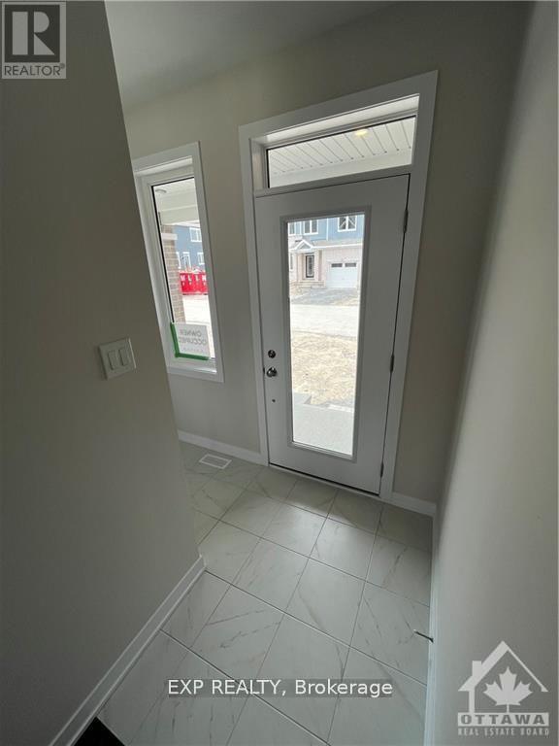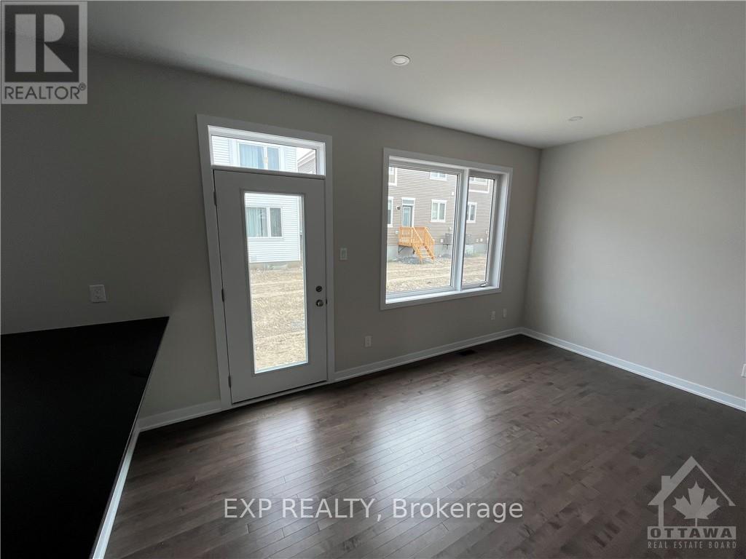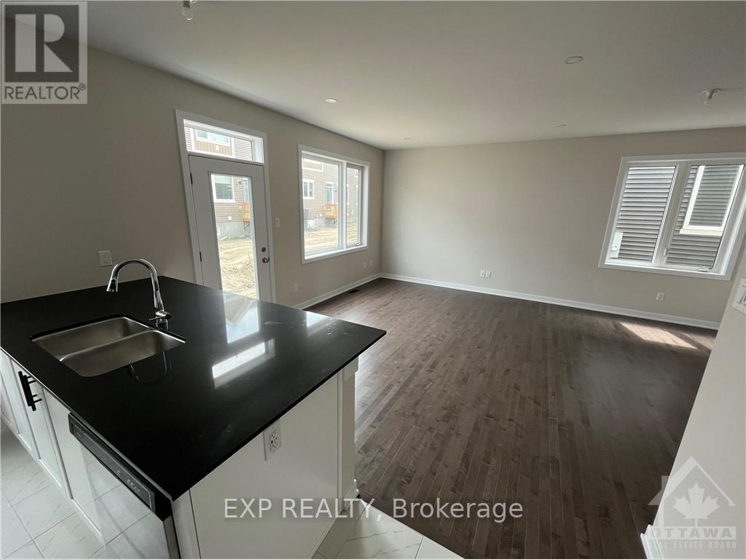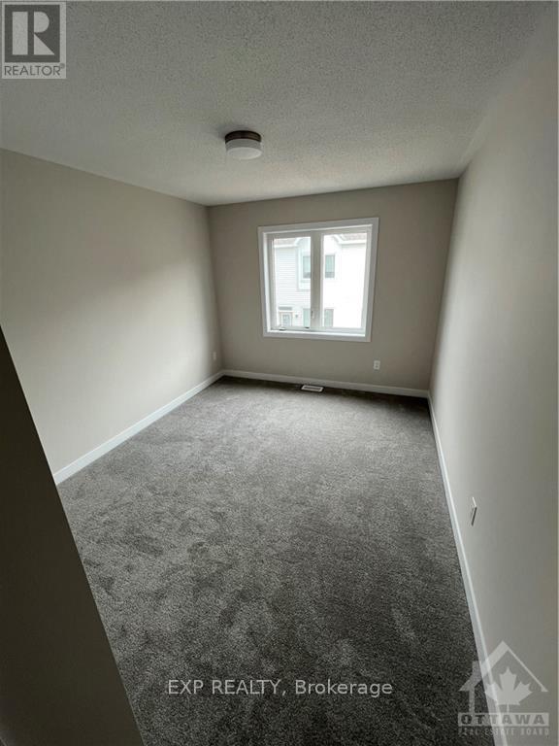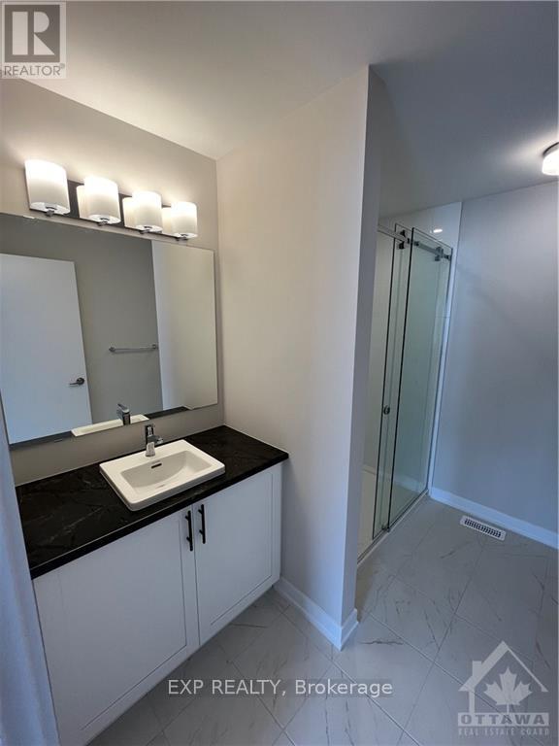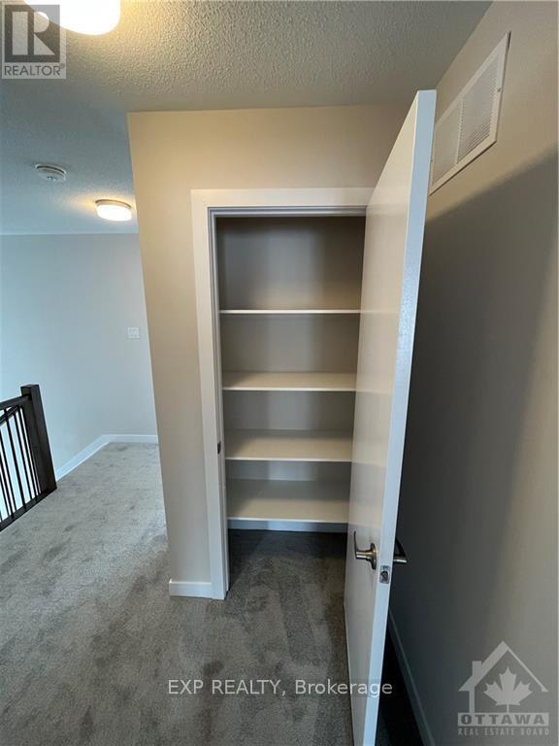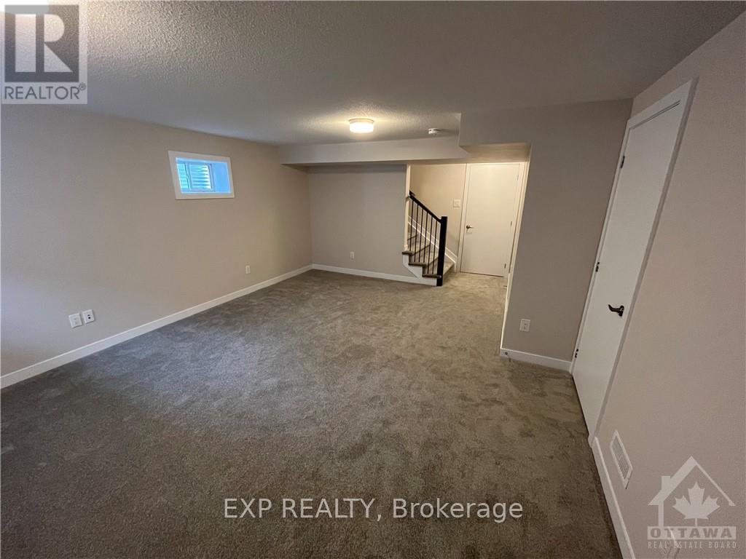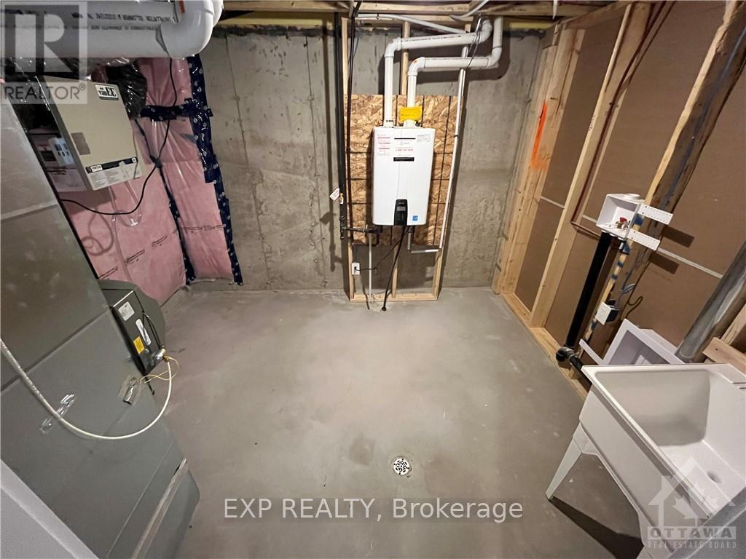327 Canadensis Lane Ottawa, Ontario K2C 3H1
$2,800 Monthly
END UNIT - Over 2,000 SQFT of living space, fts 3 beds & 3 baths. Open Concept, 9' ceilings, hardwood flooring, formal dining room, bright living room, and oversized windows provide an abundance of natural light. Gourmet kitchen with updated quartz countertops. 2nd level including a primary bedroom with ensuite and walk in closet. Also other two bedrooms have walk-in closets and a main bath are also on the same level. Finished basement has a large family room and plenty of storage. Flooring: Tile, Hardwood, carpet wall to wall. This property is located in a great area: Close to Schools, Parks, Grocery shopping and Public transportation. Also close to many amenities, schools and future LRT. NO PETS. Credit check, Rental application, copy of government-issued photo ID, proof of income needed. Deposit 5600.00 (id:28469)
Property Details
| MLS® Number | X12127327 |
| Property Type | Single Family |
| Neigbourhood | Barrhaven West |
| Community Name | 7711 - Barrhaven - Half Moon Bay |
| Parking Space Total | 3 |
Building
| Bathroom Total | 3 |
| Bedrooms Above Ground | 3 |
| Bedrooms Total | 3 |
| Appliances | Dishwasher, Dryer, Stove, Washer, Refrigerator |
| Basement Development | Finished |
| Basement Type | Full (finished) |
| Construction Style Attachment | Attached |
| Cooling Type | Central Air Conditioning |
| Exterior Finish | Brick, Vinyl Siding |
| Foundation Type | Poured Concrete |
| Half Bath Total | 1 |
| Heating Fuel | Natural Gas |
| Heating Type | Forced Air |
| Stories Total | 2 |
| Size Interior | 1,500 - 2,000 Ft2 |
| Type | Row / Townhouse |
| Utility Water | Municipal Water |
Parking
| Attached Garage | |
| Garage |
Land
| Acreage | No |
| Sewer | Sanitary Sewer |
| Size Depth | 69 Ft ,10 In |
| Size Frontage | 30 Ft ,7 In |
| Size Irregular | 30.6 X 69.9 Ft |
| Size Total Text | 30.6 X 69.9 Ft |
Rooms
| Level | Type | Length | Width | Dimensions |
|---|---|---|---|---|
| Second Level | Primary Bedroom | 4.31 m | 3.09 m | 4.31 m x 3.09 m |
| Second Level | Bedroom 2 | 3.02 m | 3.5 m | 3.02 m x 3.5 m |
| Second Level | Bedroom 3 | 2.94 m | 3 m | 2.94 m x 3 m |
| Basement | Recreational, Games Room | 5.61 m | 4.44 m | 5.61 m x 4.44 m |
| Main Level | Great Room | 4.41 m | 3.81 m | 4.41 m x 3.81 m |
| Main Level | Kitchen | 2.94 m | 3.75 m | 2.94 m x 3.75 m |
| Main Level | Mud Room | Measurements not available | ||
| Main Level | Dining Room | 4.16 m | 1.93 m | 4.16 m x 1.93 m |

