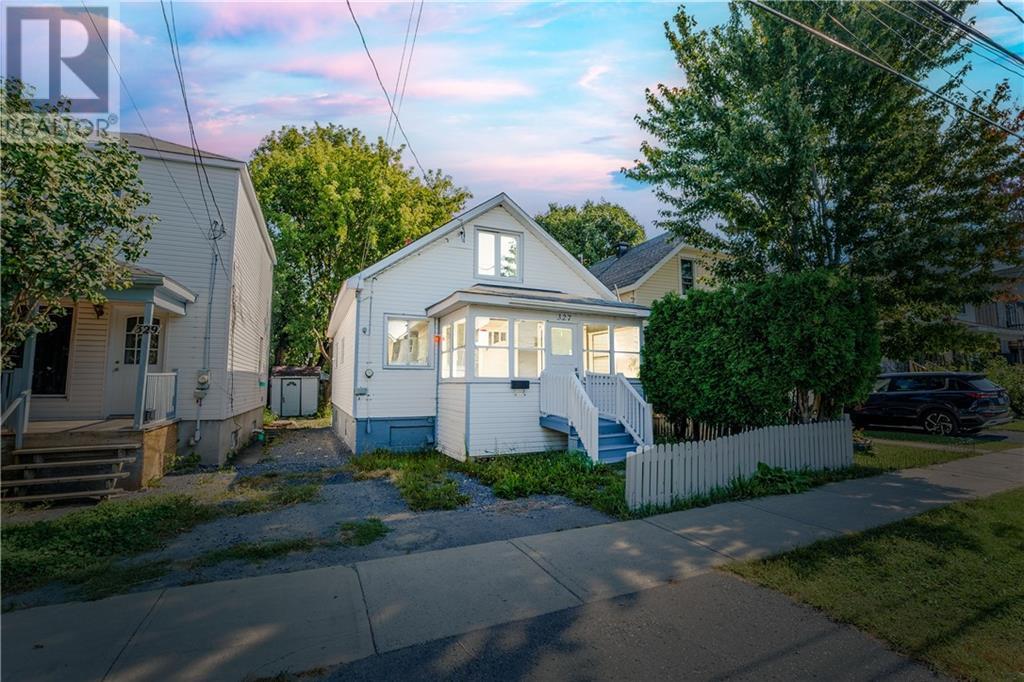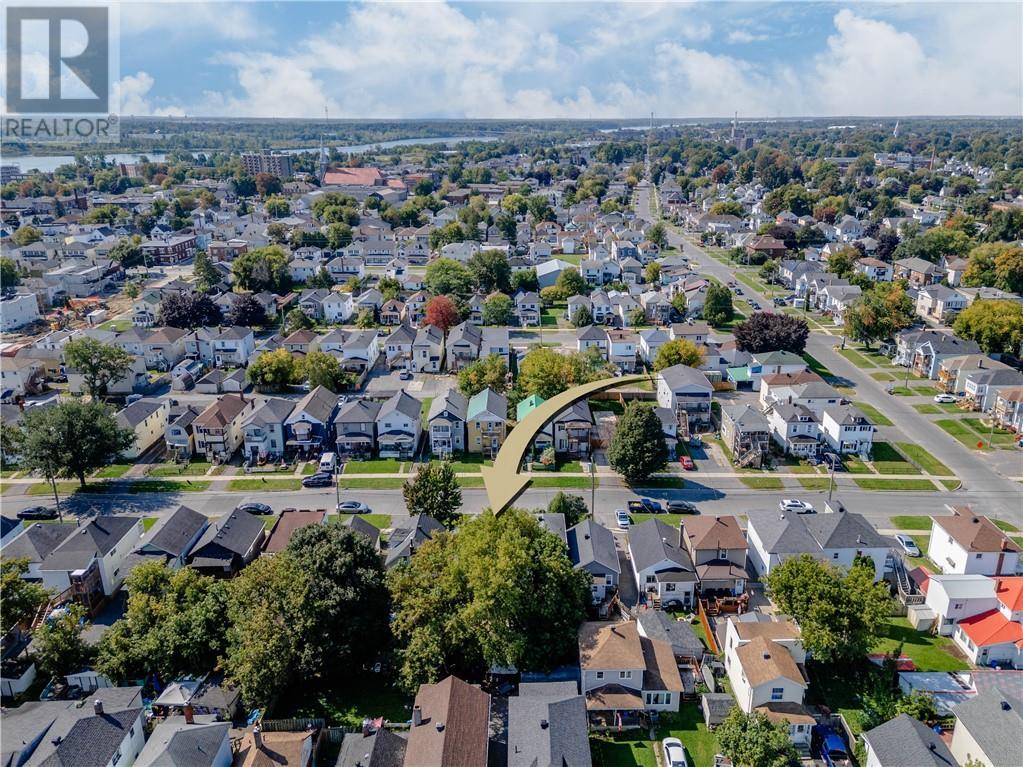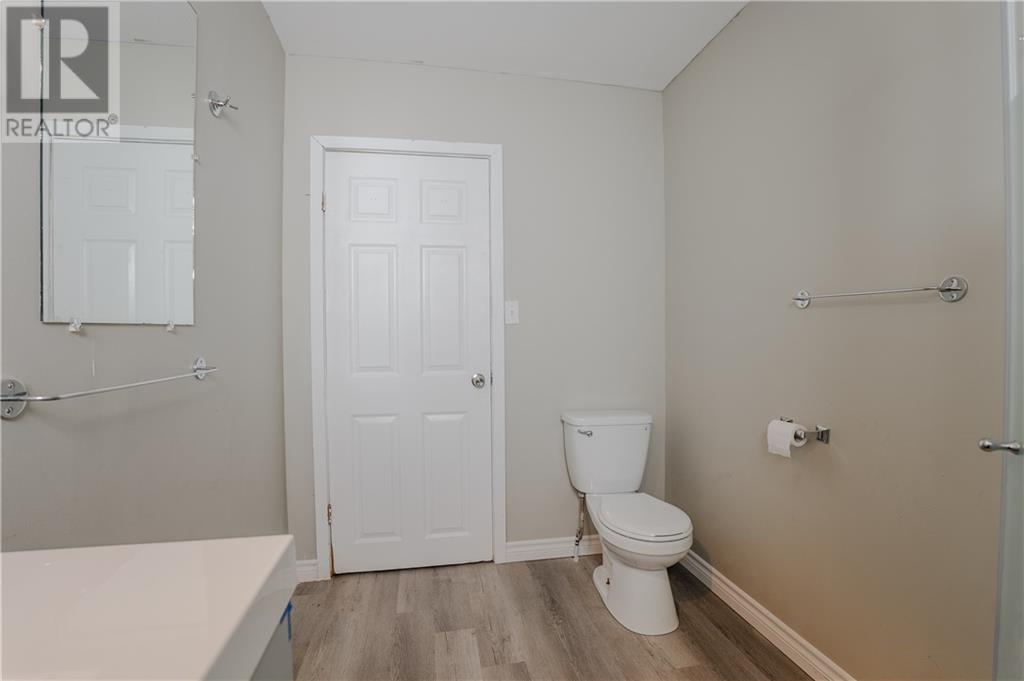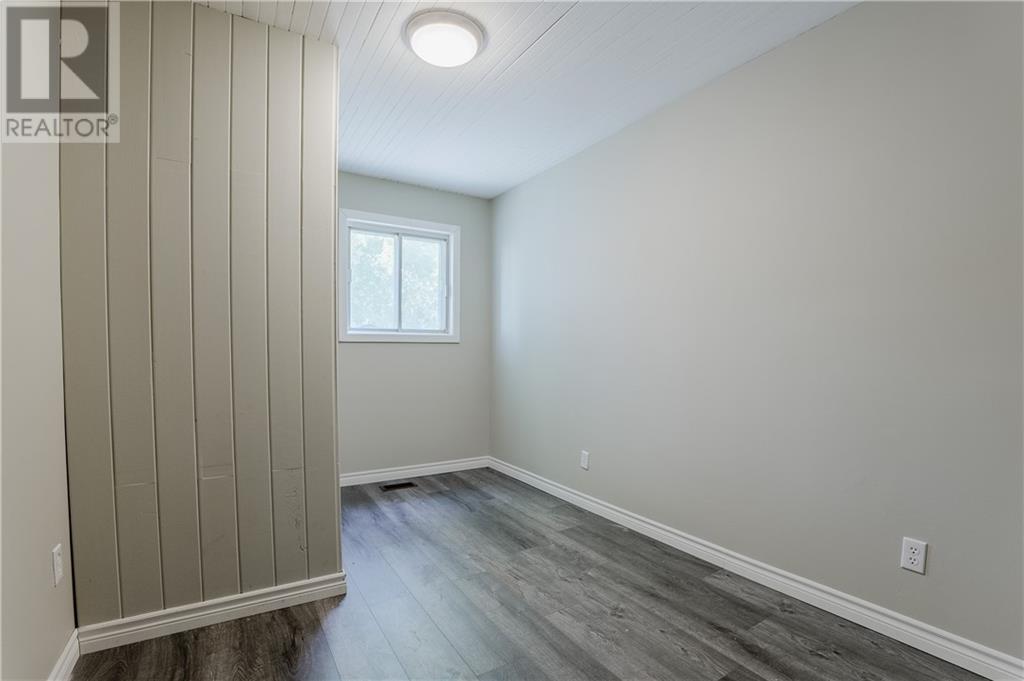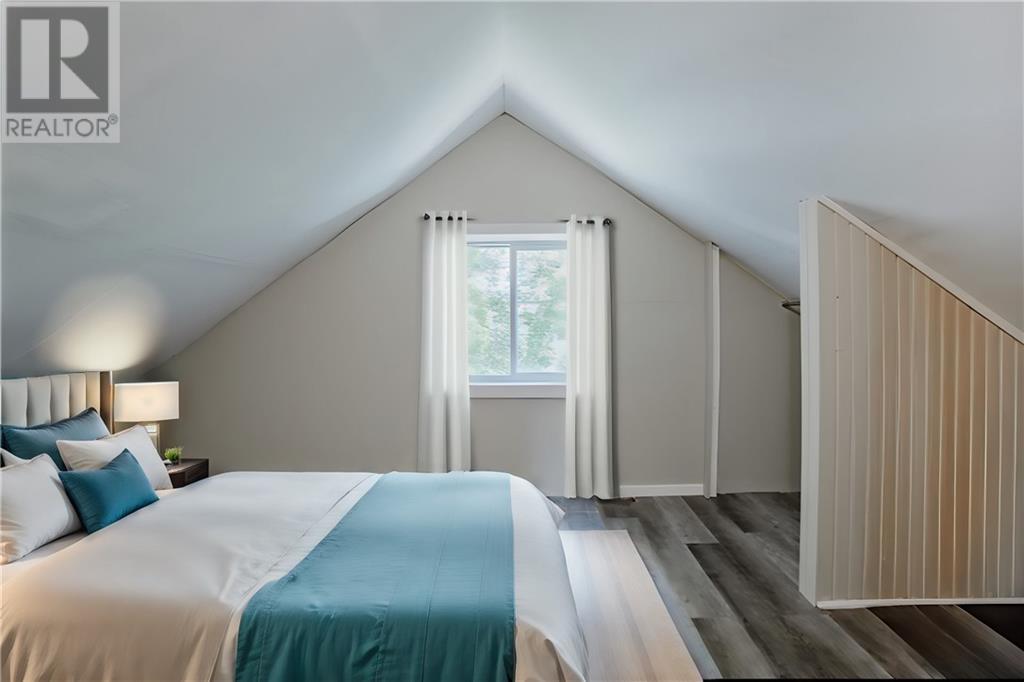4 Bedroom
2 Bathroom
Central Air Conditioning
Forced Air
$269,000
Welcome to 327 Carleton St! This affordable 4 bedroom home is fully detached & located in a cozy established neighbourhood near the St-Lawrence College. As you enter the property, you'll be greeted by a convenient enclosed front porch ideal for a family to store coats and shoes or simply relax with a good book and a cup of tea. It then connects you to the inviting living-room area where you can put your feet up & relax: It features new floorings, several windows allowing lots of daylight in and flawlessly connecting to the functional culinary space with an eat-in area and an access to the backyard retreat. On the main floor, you'll also find a completely updated bathroom + 1 newly added bathroom and 2 bedrooms. On the upper level, there are 2 more generously sized bedrooms, lots of storage spaces. If you've been looking for the perfect home with timeless charm, then why not make this charming property, your happy place! Please allow 24hrs irrevocable on all offers. *Shared laneway. (id:28469)
Property Details
|
MLS® Number
|
1411554 |
|
Property Type
|
Single Family |
|
Neigbourhood
|
East End |
|
AmenitiesNearBy
|
Public Transit, Recreation Nearby, Shopping |
|
CommunicationType
|
Internet Access |
|
ParkingSpaceTotal
|
2 |
Building
|
BathroomTotal
|
2 |
|
BedroomsAboveGround
|
4 |
|
BedroomsTotal
|
4 |
|
Appliances
|
Refrigerator, Dryer, Microwave, Stove, Washer |
|
BasementDevelopment
|
Unfinished |
|
BasementType
|
Full (unfinished) |
|
ConstructionStyleAttachment
|
Detached |
|
CoolingType
|
Central Air Conditioning |
|
ExteriorFinish
|
Siding |
|
FlooringType
|
Mixed Flooring, Laminate |
|
FoundationType
|
Poured Concrete |
|
HeatingFuel
|
Natural Gas |
|
HeatingType
|
Forced Air |
|
Type
|
House |
|
UtilityWater
|
Municipal Water |
Parking
Land
|
Acreage
|
No |
|
FenceType
|
Fenced Yard |
|
LandAmenities
|
Public Transit, Recreation Nearby, Shopping |
|
Sewer
|
Municipal Sewage System |
|
SizeDepth
|
90 Ft ,4 In |
|
SizeFrontage
|
24 Ft ,10 In |
|
SizeIrregular
|
24.85 Ft X 90.31 Ft |
|
SizeTotalText
|
24.85 Ft X 90.31 Ft |
|
ZoningDescription
|
Residential |
Rooms
| Level |
Type |
Length |
Width |
Dimensions |
|
Second Level |
Loft |
|
|
10'8" x 6'7" |
|
Second Level |
Bedroom |
|
|
15'4" x 18'2" |
|
Second Level |
Bedroom |
|
|
10'1" x 17'8" |
|
Second Level |
Storage |
|
|
8'2" x 2'5" |
|
Main Level |
Porch |
|
|
6'7" x 13'5" |
|
Main Level |
Living Room |
|
|
12'3" x 12'10" |
|
Main Level |
3pc Bathroom |
|
|
8'5" x 6'1" |
|
Main Level |
3pc Bathroom |
|
|
8'5" x 4'11" |
|
Main Level |
Bedroom |
|
|
8'5" x 14'5" |
|
Main Level |
Kitchen |
|
|
14'0" x 12'3" |
Utilities


