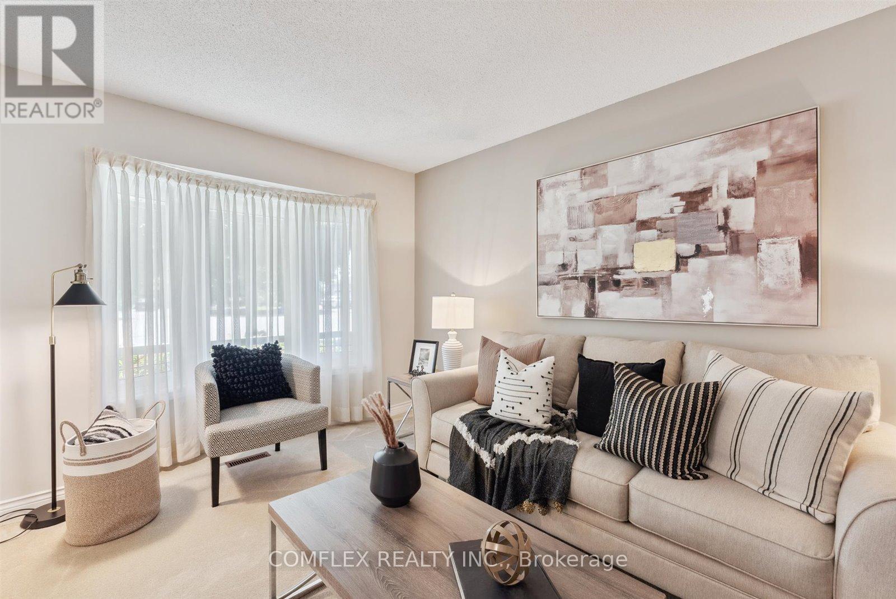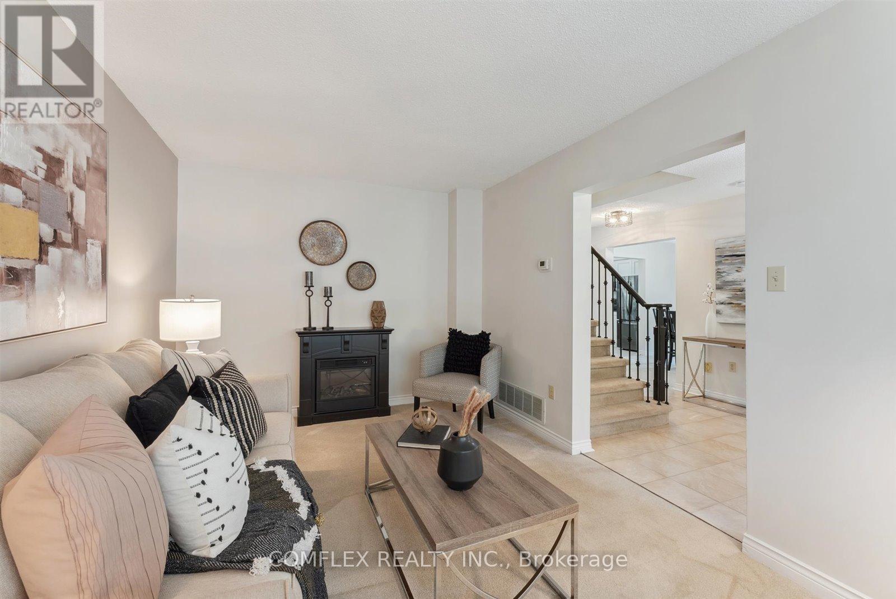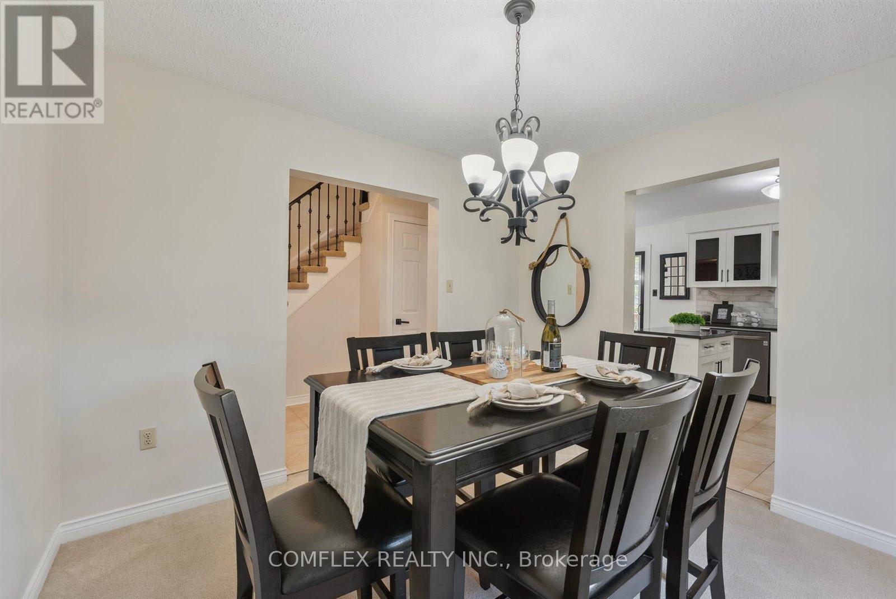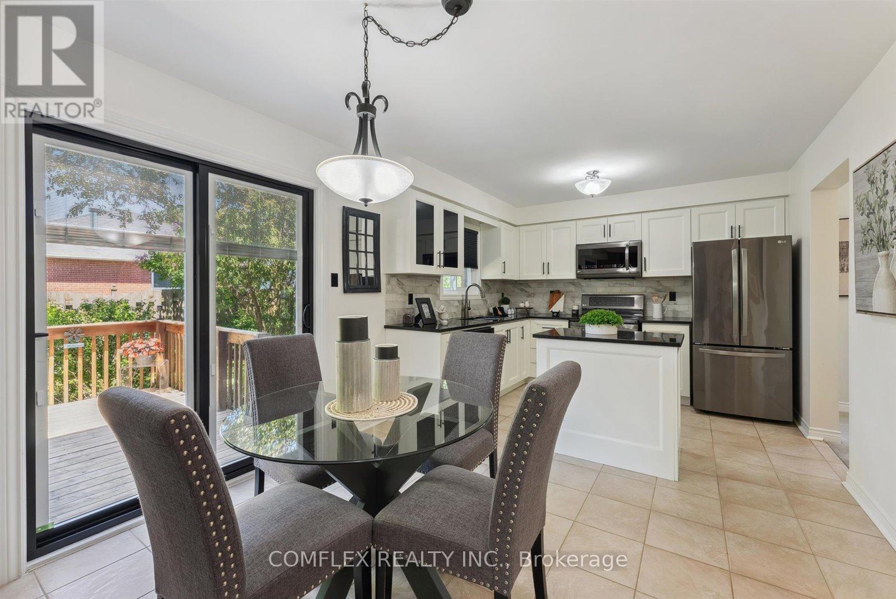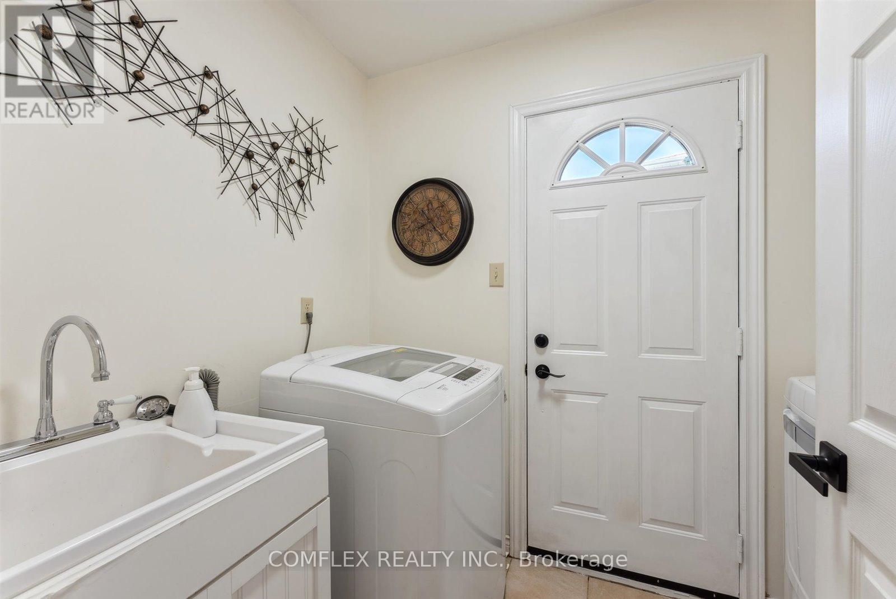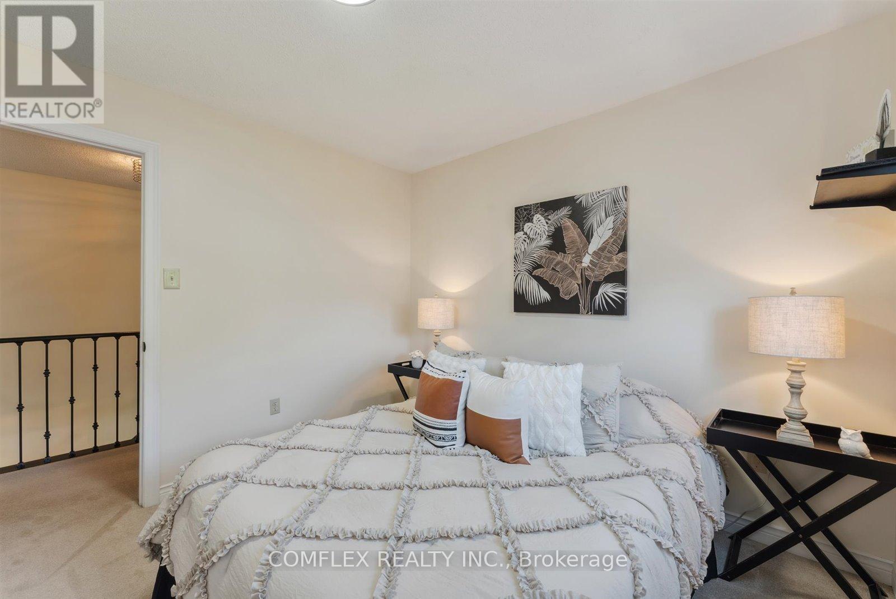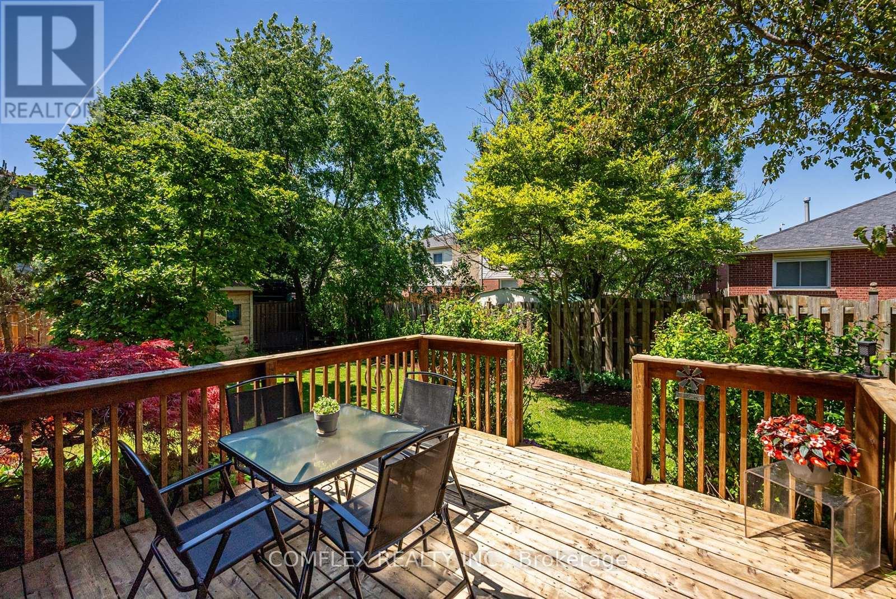4 Bedroom
3 Bathroom
Fireplace
Central Air Conditioning
Forced Air
$879,999
Welcome to 327 Challenger Court! This 4 Bedroom 3 Bathroom Newcastle Beauty Is Situated On a Quiet Family Friendly Court And Walking Distance To Downtown! The Covered Front Porch Is Perfect For Sipping Your Morning Coffee! Main Floor Features A Recently Updated Kitchen With New Cabinets, Granite Counter Top, A Granite Sink and Newer LG Appliances. The Eat-In Kitchen Connects To The Formal Dining Room, A Cozy Sunken Family Room With Wood Burning Fireplace and A Walkout To The Backyard Deck. Main Floor Laundry Room With Garage Access Door And Separate Side Entrance Door For Added Convenience. Upstairs Features Large Primary Bedroom With His and Her Closets And a 4pc Ensuite With Separate Soaker Tub and Shower. 2nd Floor Also Has Three Other Good Sized Bedrooms And A 4pc Washroom. Home Has Been Freshly Painted And Tastefully Decorated. Step Outside To Your Backyard Deck Where You Can Enjoy The Privacy and Gorgeous Gardens. This Home Was Previously Nominated For The Clarington Blooms Award Based On Their Extensive Gardens! A Commuters Dream Location. Minutes to the Highway 401, 35/115 and the 407! (id:27910)
Property Details
|
MLS® Number
|
E8484006 |
|
Property Type
|
Single Family |
|
Community Name
|
Newcastle |
|
Parking Space Total
|
6 |
Building
|
Bathroom Total
|
3 |
|
Bedrooms Above Ground
|
4 |
|
Bedrooms Total
|
4 |
|
Appliances
|
Dishwasher, Dryer, Microwave, Refrigerator, Stove |
|
Basement Development
|
Unfinished |
|
Basement Type
|
N/a (unfinished) |
|
Construction Style Attachment
|
Detached |
|
Cooling Type
|
Central Air Conditioning |
|
Exterior Finish
|
Brick, Vinyl Siding |
|
Fireplace Present
|
Yes |
|
Fireplace Total
|
1 |
|
Foundation Type
|
Concrete |
|
Heating Fuel
|
Natural Gas |
|
Heating Type
|
Forced Air |
|
Stories Total
|
2 |
|
Type
|
House |
|
Utility Water
|
Municipal Water |
Parking
Land
|
Acreage
|
No |
|
Sewer
|
Sanitary Sewer |
|
Size Irregular
|
44 X 109 Ft ; Pie Shaped |
|
Size Total Text
|
44 X 109 Ft ; Pie Shaped |
Rooms
| Level |
Type |
Length |
Width |
Dimensions |
|
Second Level |
Primary Bedroom |
5.02 m |
3.54 m |
5.02 m x 3.54 m |
|
Second Level |
Bedroom 2 |
3.17 m |
3.14 m |
3.17 m x 3.14 m |
|
Second Level |
Bedroom 3 |
3.17 m |
3.01 m |
3.17 m x 3.01 m |
|
Second Level |
Bedroom 4 |
3.17 m |
2.8 m |
3.17 m x 2.8 m |
|
Main Level |
Family Room |
3.08 m |
4.94 m |
3.08 m x 4.94 m |
|
Main Level |
Living Room |
3.08 m |
4.63 m |
3.08 m x 4.63 m |
|
Main Level |
Eating Area |
2.92 m |
3.41 m |
2.92 m x 3.41 m |
|
Main Level |
Kitchen |
2.8 m |
3.41 m |
2.8 m x 3.41 m |





