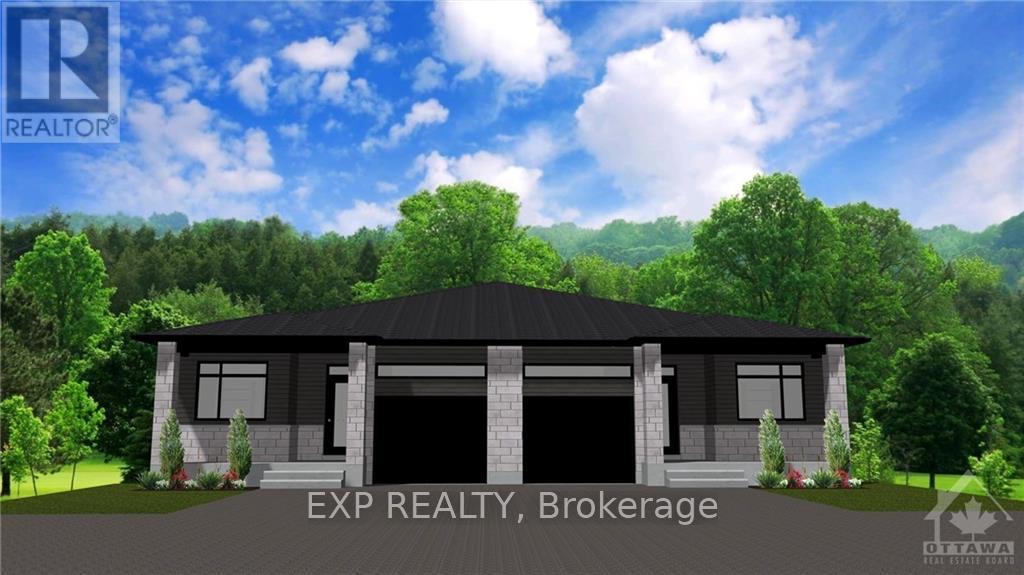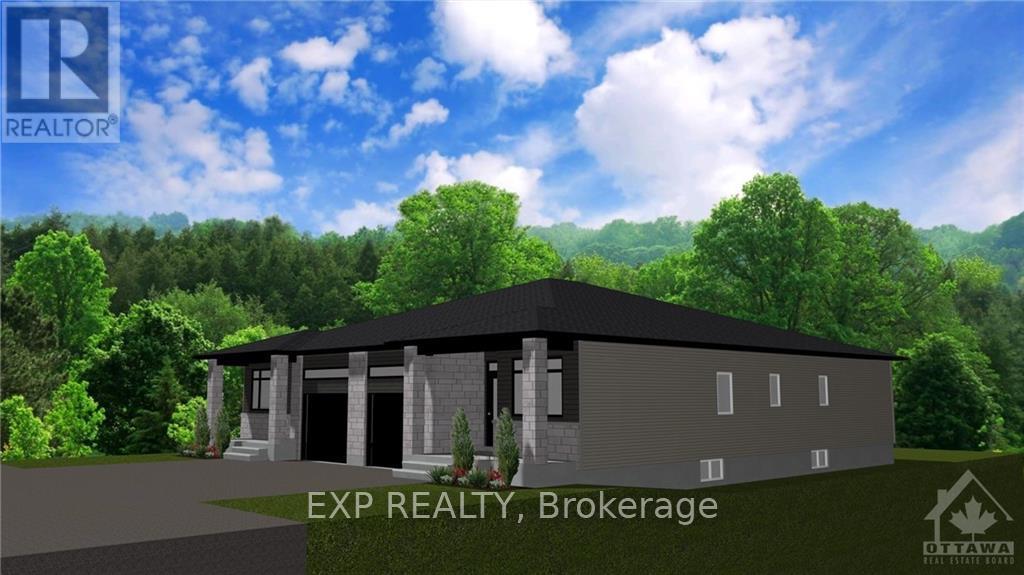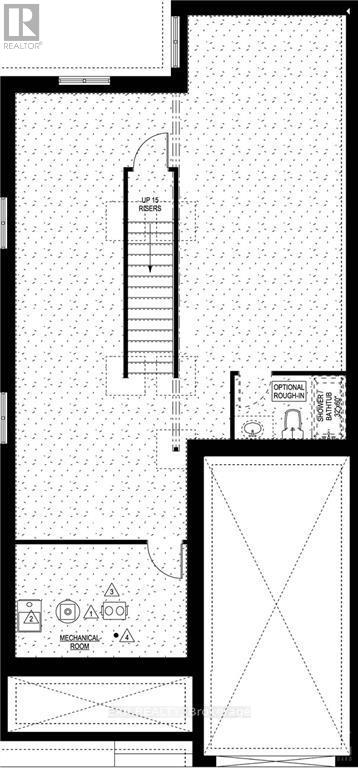2 Bedroom
2 Bathroom
Bungalow
Forced Air
$549,900
Flooring: Ceramic, Flooring: Laminate, OPEN HOUSE THIS SUNDAY 2-4PM SAVAGE ST- WHTEROCK MODEL.\r\nWelcome to Blue Mountain I, a beautifully designed open-concept bungalow that effortlessly blends style and functionality for the perfect living experience. The bright and airy chef’s cuisine, complete with a spacious island and walk-in pantry, will satisfy your culinary needs. The separate dining and living areas are perfect for entertaining or enjoying quality time with your family. Retreat to your luxurious primary suite, complete with a spacious walk-in closet and a spa-like 3-piece ensuite that will have you feeling relaxed and rejuvenated. The 3rd bedroom can easily be converted into a home office or playroom to suit your needs. A second 3-piece bathroom on the main level for your guests or kids, and a convenient laundry room. This stunning home is nestled in the vibrant community of Limoges, home to a brand-new Sports Complex and just steps away from Larose Forest, Ecole St-Viateur and Calypso Water Park! (id:28469)
Property Details
|
MLS® Number
|
X9519269 |
|
Property Type
|
Single Family |
|
Neigbourhood
|
Parc des Dunes |
|
Community Name
|
616 - Limoges |
|
ParkingSpaceTotal
|
5 |
|
Structure
|
Deck |
Building
|
BathroomTotal
|
2 |
|
BedroomsAboveGround
|
2 |
|
BedroomsTotal
|
2 |
|
Appliances
|
Hood Fan |
|
ArchitecturalStyle
|
Bungalow |
|
BasementDevelopment
|
Unfinished |
|
BasementType
|
Full (unfinished) |
|
ConstructionStyleAttachment
|
Semi-detached |
|
ExteriorFinish
|
Stone |
|
FoundationType
|
Concrete |
|
HeatingFuel
|
Natural Gas |
|
HeatingType
|
Forced Air |
|
StoriesTotal
|
1 |
|
Type
|
House |
|
UtilityWater
|
Municipal Water |
Parking
Land
|
Acreage
|
No |
|
Sewer
|
Sanitary Sewer |
|
SizeDepth
|
145 Ft ,7 In |
|
SizeFrontage
|
25 Ft ,11 In |
|
SizeIrregular
|
25.92 X 145.64 Ft ; 0 |
|
SizeTotalText
|
25.92 X 145.64 Ft ; 0 |
|
ZoningDescription
|
Residential |
Rooms
| Level |
Type |
Length |
Width |
Dimensions |
|
Main Level |
Kitchen |
3.58 m |
3.81 m |
3.58 m x 3.81 m |
|
Main Level |
Dining Room |
2.79 m |
3.25 m |
2.79 m x 3.25 m |
|
Main Level |
Living Room |
4.06 m |
3.45 m |
4.06 m x 3.45 m |
|
Main Level |
Primary Bedroom |
3.96 m |
3.2 m |
3.96 m x 3.2 m |
|
Main Level |
Bedroom |
3.25 m |
2.84 m |
3.25 m x 2.84 m |
|
Main Level |
Bathroom |
|
|
Measurements not available |
|
Main Level |
Bathroom |
|
|
Measurements not available |
|
Main Level |
Other |
|
|
Measurements not available |
|
Main Level |
Laundry Room |
|
|
Measurements not available |








