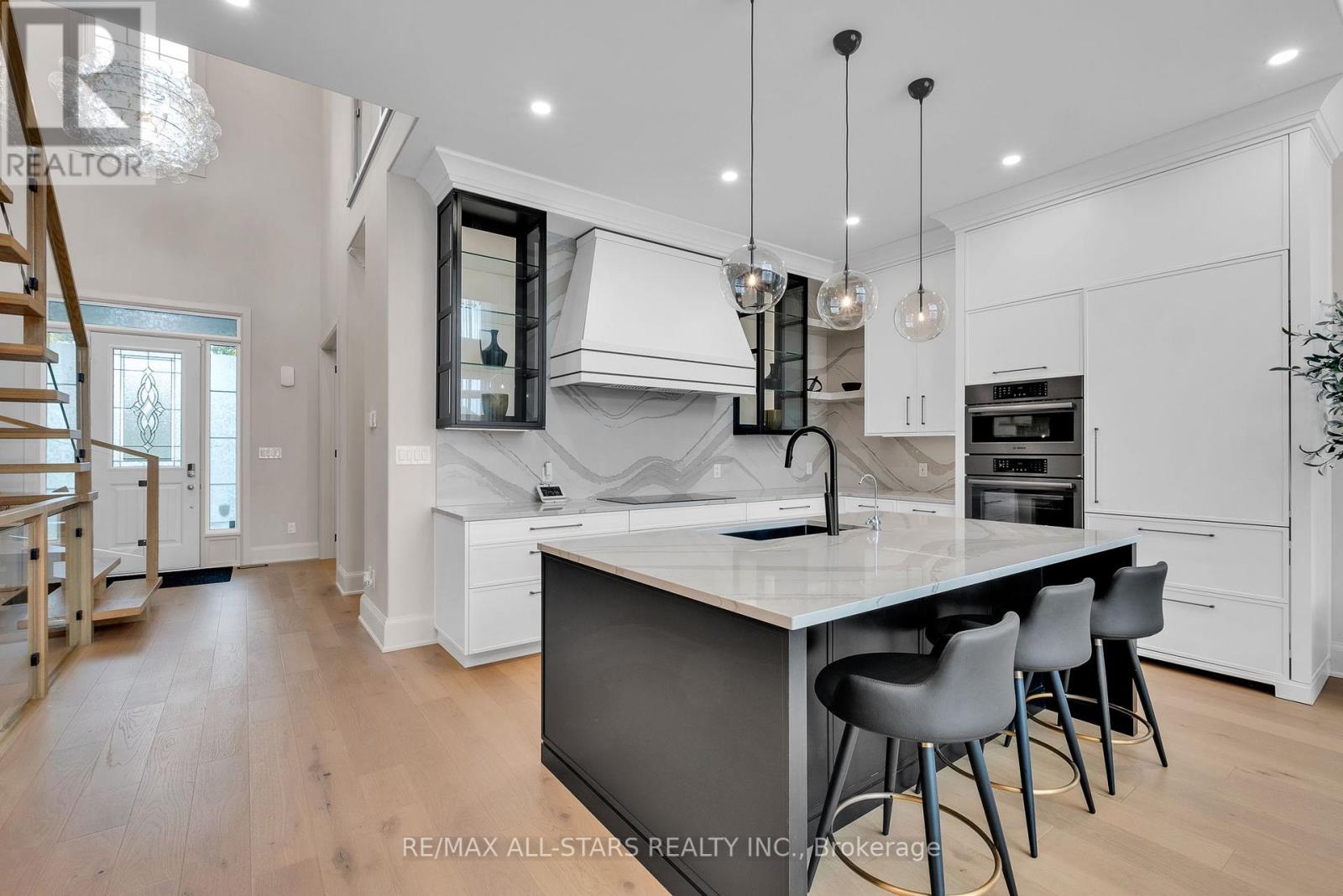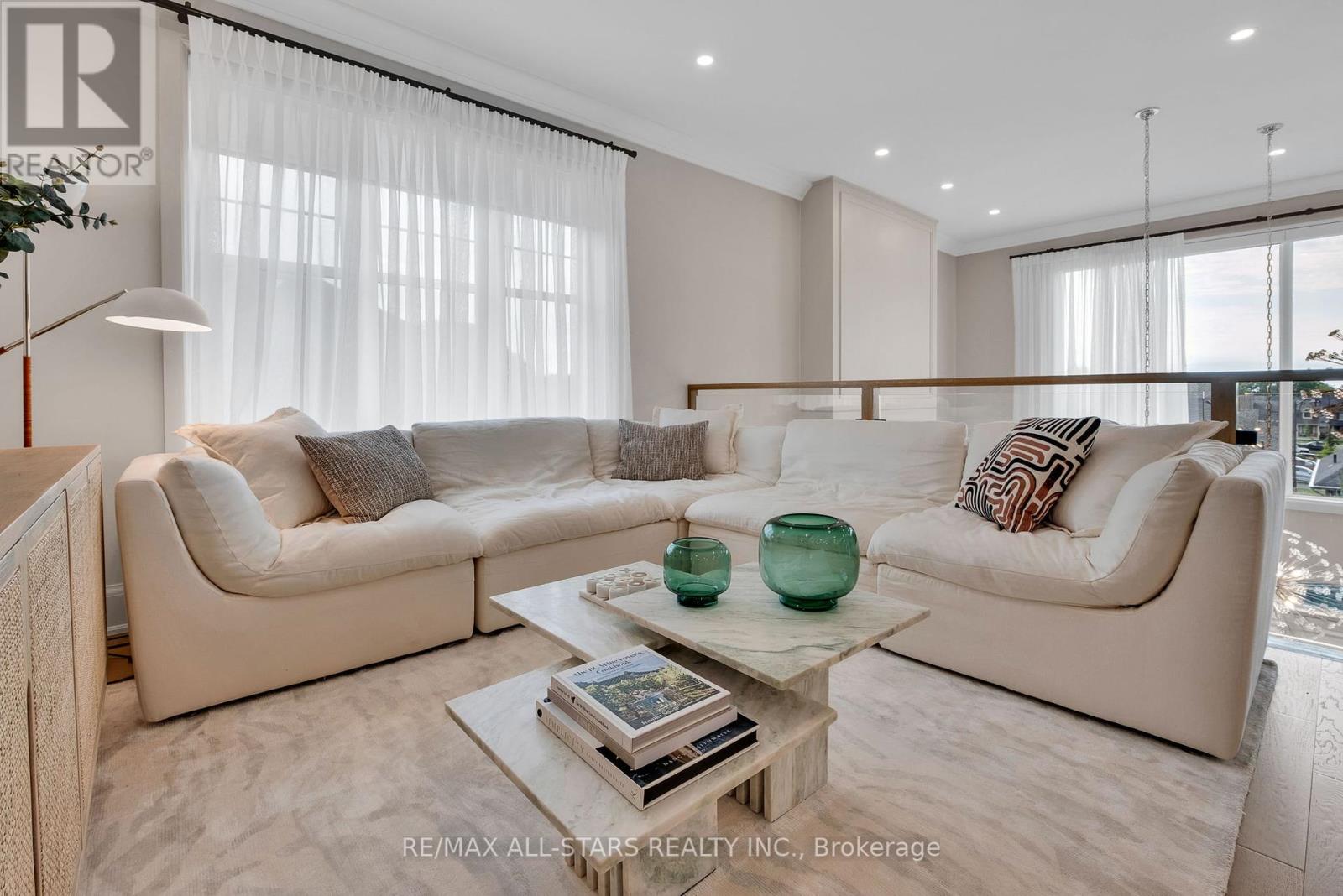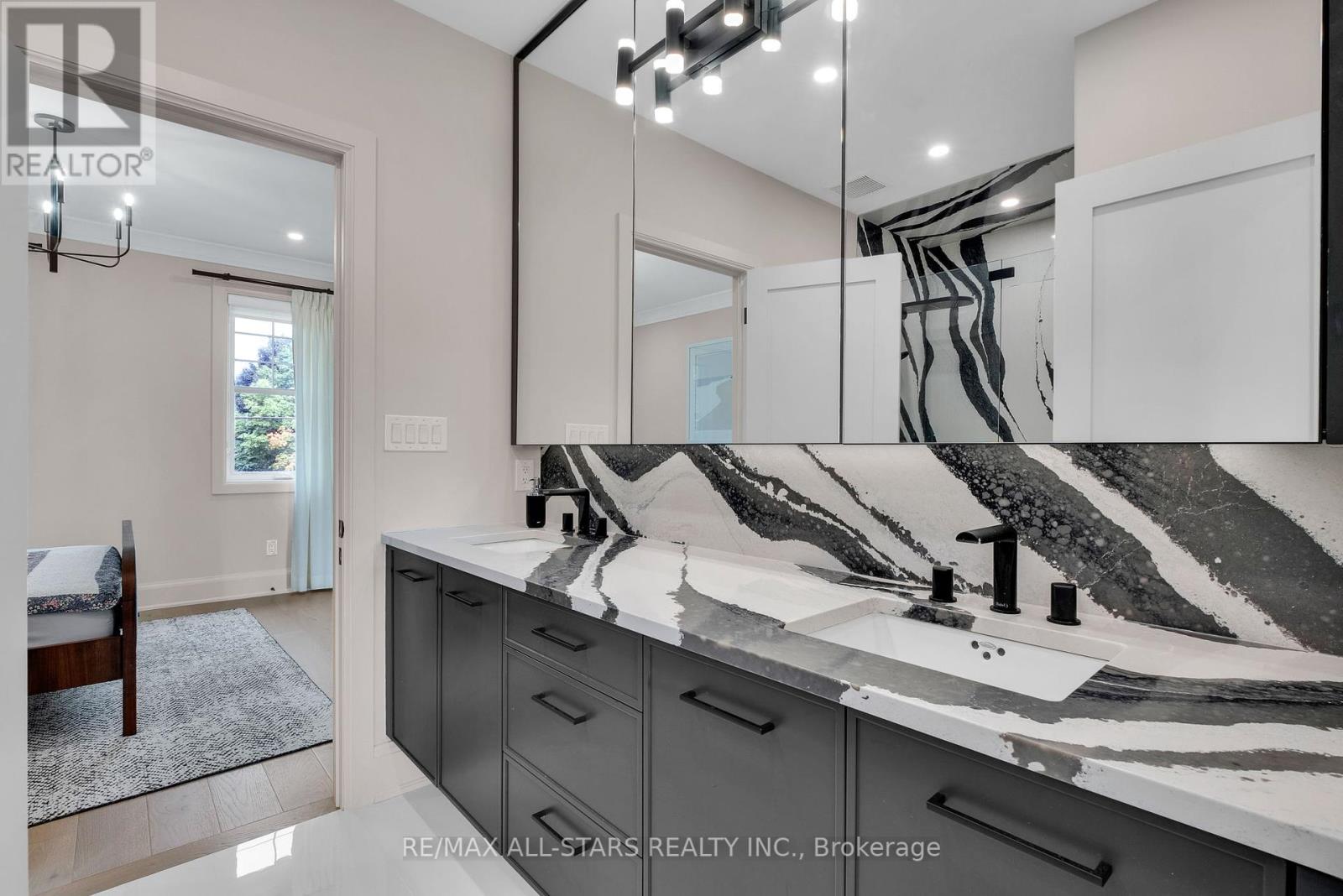5 Bedroom
5 Bathroom
Fireplace
Central Air Conditioning
Forced Air
$1,680,000
Welcome to 327 Ridout Street! An Elegant 5 Bedroom, 5 Bathroom Executive Home! This Custom Build is by Mason Homes. Walking in the Front Door You Will Immediately Fall in Love with the Open Concept Chef Kitchen Which is Open to the 2 Storey Dining or Living Area with 2 Storey Windows. The Kitchen is Equipped with a Huge Island, Quartz Countertops and Backsplash, Bosch Appliances, All Top of the Line. There is White Oak Engineered Hardwood Flooring Throughout and Beautiful Window Treatments Including Draperies and Blinds Throughout. A Large Main Floor Primary Suite is Truly a Sanctuary. Two Composite Decks for Outdoor Entertaining. One Located off the Dining Area and the Other on the Second Floor. The Home Features a Sitting Area on the Second Floor as well as 3 More Spacious Bedrooms. The Basement is Fully Finished with Another Entertainment Room, Wet Bar, Theater Room, Bedroom and Office. Conveniently Located near All Amenities, This Home is Truly a Place to Create Memories of Gracious Living. Truly a Home You Must See! (id:27910)
Open House
This property has open houses!
Starts at:
2:00 pm
Ends at:
4:00 pm
Property Details
|
MLS® Number
|
X9307706 |
|
Property Type
|
Single Family |
|
Community Name
|
Port Hope |
|
AmenitiesNearBy
|
Place Of Worship, Schools |
|
CommunityFeatures
|
Community Centre |
|
ParkingSpaceTotal
|
6 |
Building
|
BathroomTotal
|
5 |
|
BedroomsAboveGround
|
4 |
|
BedroomsBelowGround
|
1 |
|
BedroomsTotal
|
5 |
|
Appliances
|
Water Heater, Blinds, Dryer, Washer |
|
BasementDevelopment
|
Finished |
|
BasementType
|
N/a (finished) |
|
ConstructionStyleAttachment
|
Detached |
|
CoolingType
|
Central Air Conditioning |
|
ExteriorFinish
|
Brick, Shingles |
|
FireProtection
|
Smoke Detectors, Security System |
|
FireplacePresent
|
Yes |
|
FoundationType
|
Concrete |
|
HalfBathTotal
|
1 |
|
HeatingFuel
|
Natural Gas |
|
HeatingType
|
Forced Air |
|
StoriesTotal
|
2 |
|
Type
|
House |
|
UtilityWater
|
Municipal Water |
Parking
Land
|
Acreage
|
No |
|
LandAmenities
|
Place Of Worship, Schools |
|
Sewer
|
Sanitary Sewer |
|
SizeDepth
|
123 Ft ,7 In |
|
SizeFrontage
|
76 Ft ,3 In |
|
SizeIrregular
|
76.31 X 123.65 Ft |
|
SizeTotalText
|
76.31 X 123.65 Ft|under 1/2 Acre |
|
ZoningDescription
|
Residential |
Utilities
|
Cable
|
Available |
|
Sewer
|
Installed |










































