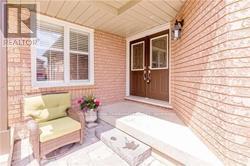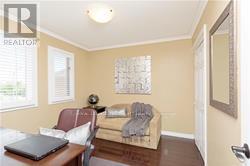4 Bedroom
3 Bathroom
Fireplace
Central Air Conditioning
Forced Air
$4,250 Monthly
Beautifully Maintained Mattamy Home with Numerous Professional Upgrades! This stunning property features an open-concept kitchen with a granite island and under-cabinet lighting, gorgeous new bathrooms, laminate flooring, and California shutters. The front of the house boasts elegant interlocking. The spacious entertaining area off the kitchen, combined with open-concept living, is perfect for family gatherings and entertaining. Enjoy breathtaking sunsets in the backyard with its west exposure. Conveniently located near schools, shopping, the GO station, and Highways 401 and 407. Don't miss out on this opportunity to live in luxury and convenience. **** EXTRAS **** S/Steel Fridge, Stove, B/I Dishwasher, Washer, Dryer, 2 garage Parking & 4 driveway. (id:27910)
Property Details
|
MLS® Number
|
W8474742 |
|
Property Type
|
Single Family |
|
Community Name
|
Lisgar |
|
Amenities Near By
|
Park, Place Of Worship, Public Transit, Schools |
|
Community Features
|
Community Centre |
|
Parking Space Total
|
6 |
Building
|
Bathroom Total
|
3 |
|
Bedrooms Above Ground
|
4 |
|
Bedrooms Total
|
4 |
|
Basement Development
|
Finished |
|
Basement Type
|
Full (finished) |
|
Construction Style Attachment
|
Detached |
|
Cooling Type
|
Central Air Conditioning |
|
Exterior Finish
|
Brick |
|
Fireplace Present
|
Yes |
|
Foundation Type
|
Concrete |
|
Heating Fuel
|
Natural Gas |
|
Heating Type
|
Forced Air |
|
Stories Total
|
2 |
|
Type
|
House |
|
Utility Water
|
Municipal Water |
Parking
Land
|
Acreage
|
No |
|
Land Amenities
|
Park, Place Of Worship, Public Transit, Schools |
|
Sewer
|
Sanitary Sewer |
|
Size Irregular
|
31.99 X 109.91 Ft ; Irregular |
|
Size Total Text
|
31.99 X 109.91 Ft ; Irregular|under 1/2 Acre |
Rooms
| Level |
Type |
Length |
Width |
Dimensions |
|
Main Level |
Living Room |
3.8 m |
7.15 m |
3.8 m x 7.15 m |
|
Main Level |
Dining Room |
3.8 m |
7.15 m |
3.8 m x 7.15 m |
|
Main Level |
Kitchen |
6.558 m |
3.05 m |
6.558 m x 3.05 m |
|
Main Level |
Family Room |
5.18 m |
3.208 m |
5.18 m x 3.208 m |
|
Upper Level |
Primary Bedroom |
5.18 m |
4.02 m |
5.18 m x 4.02 m |
|
Upper Level |
Bedroom 2 |
3.05 m |
3.05 m |
3.05 m x 3.05 m |
|
Upper Level |
Bedroom 3 |
3.35 m |
3.05 m |
3.35 m x 3.05 m |
|
Upper Level |
Bedroom 4 |
3.05 m |
2.87 m |
3.05 m x 2.87 m |
Utilities
|
Cable
|
Available |
|
Sewer
|
Installed |





















