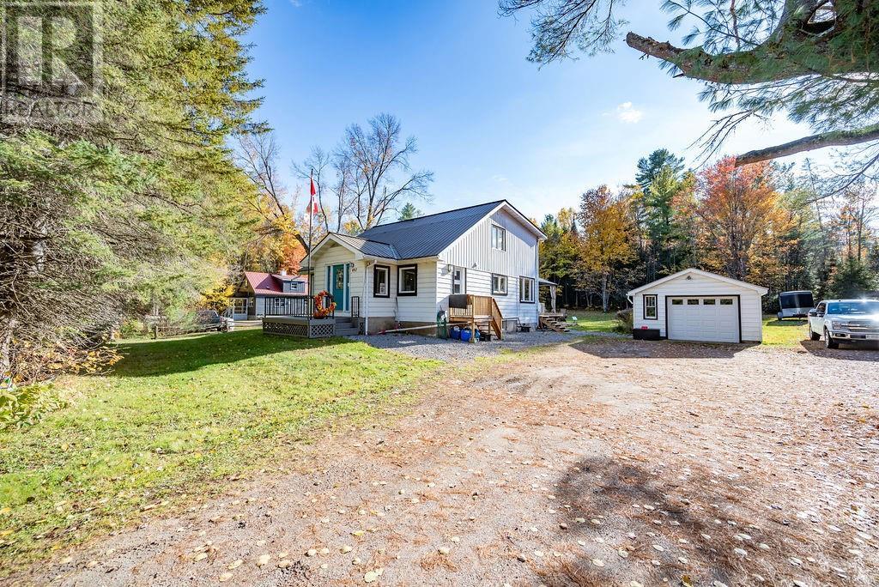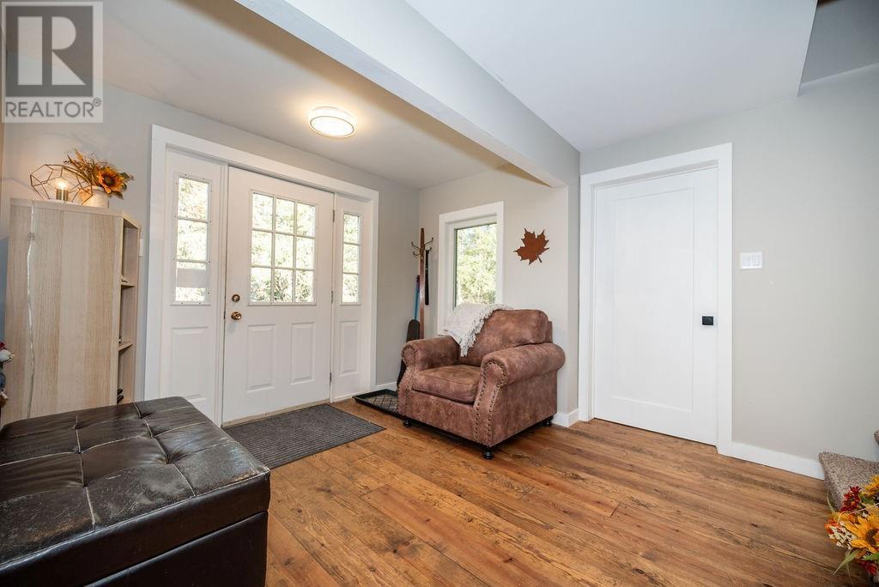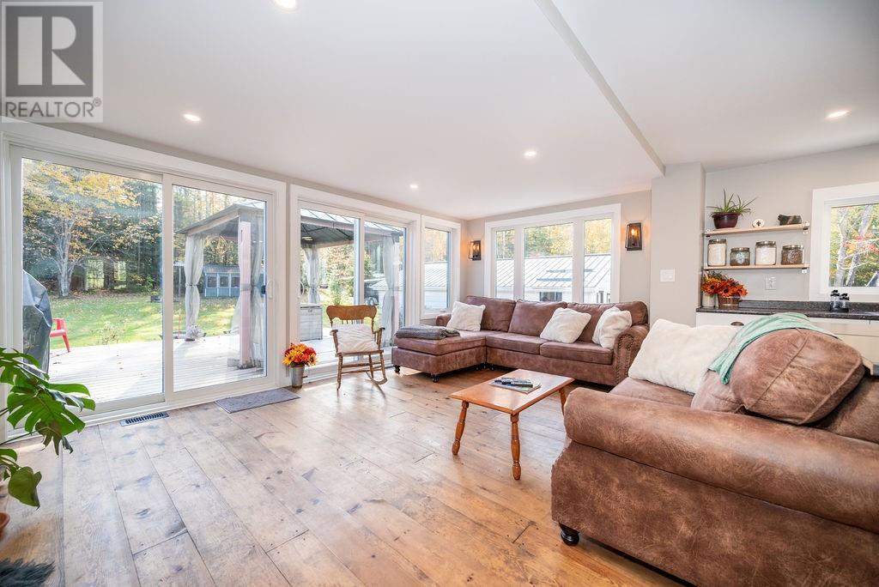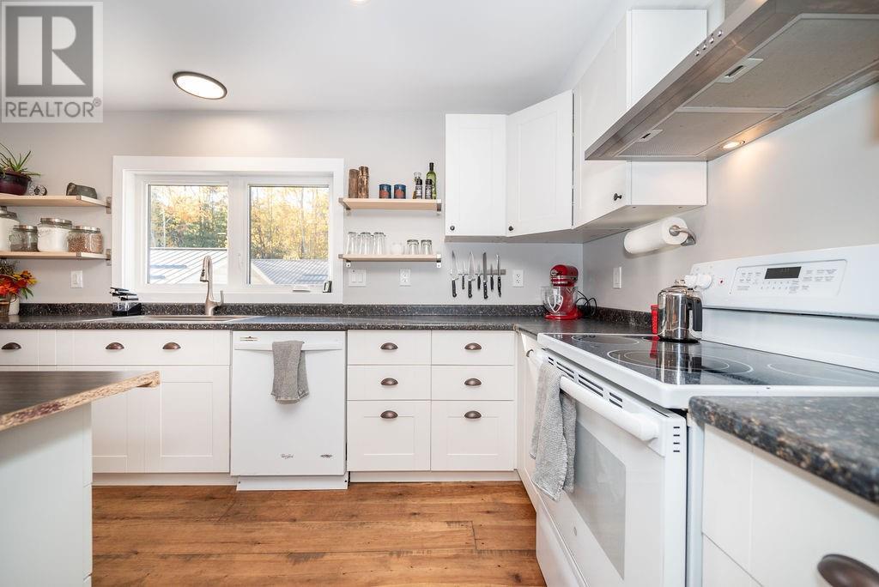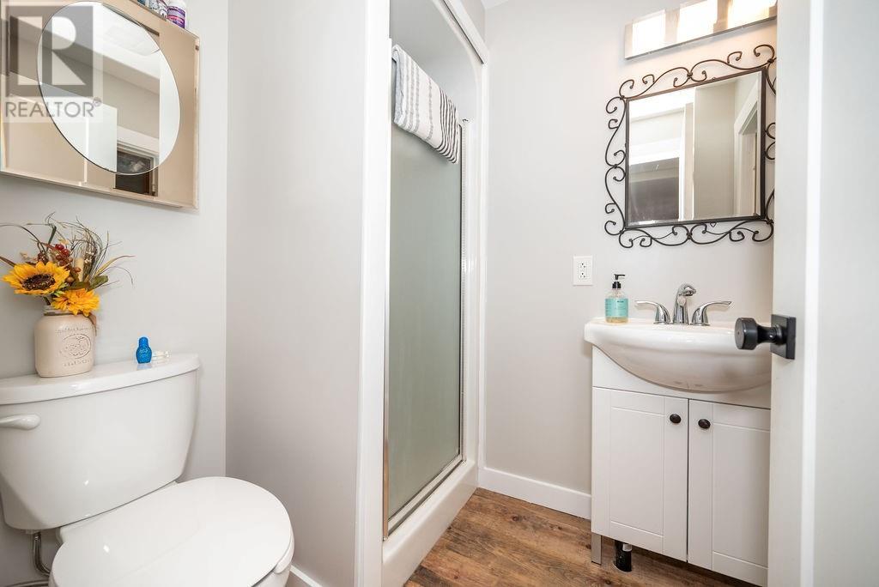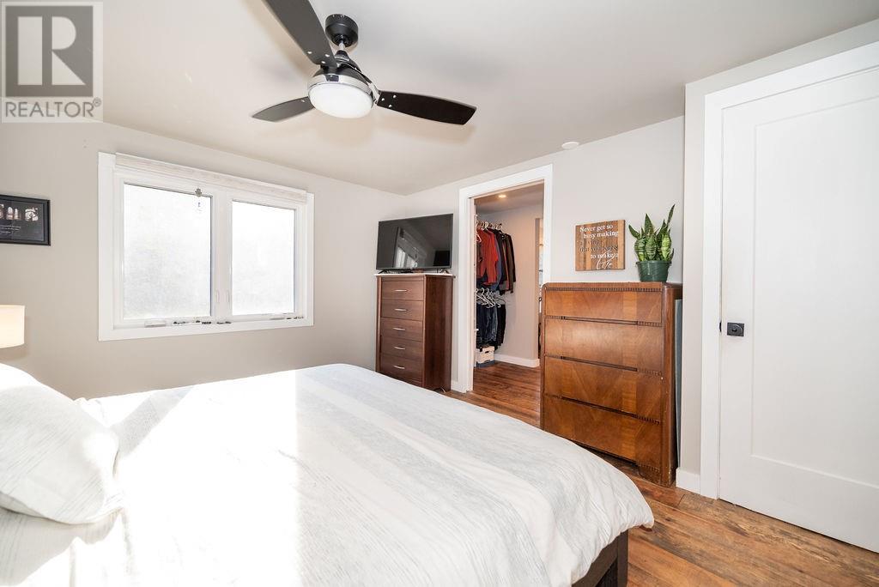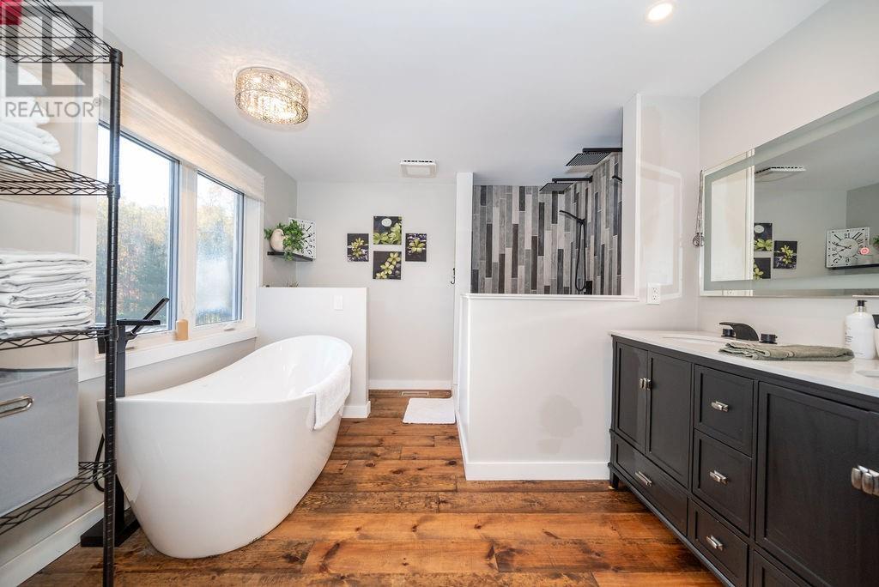3 Bedroom
3 Bathroom
Central Air Conditioning
Forced Air
Acreage
$599,900
This extensively renovated 2 storey Features a large inviting front foyer, step into the beautiful open concept custom kitchen with large Island for that quick breakfast, lovely rear facing sun filled Livingroom with patio doors to an awesome deck overlooking your private 2.6 acre lot, main floor home office, 3 pc. bath, 2nd floor offers additional bath with laundry area, 3 generous sized bedrooms with a luxurious 5 pc ensuite with soaker tub and large Walkin shower, full basement with partially finished Rec room and loads of storage space, single detached insulated and heated workshop for all the tools and toys plus an oversized heated double garage for the cars. Additional storage sheds for all the odds and ends. Driveway to the rear of the lot. Snowmobile or ATV from your back yard to all the main trails. Don't miss this lovely family home. 24 hour irrevocable requires on all offers. (id:28469)
Property Details
|
MLS® Number
|
1416208 |
|
Property Type
|
Single Family |
|
Neigbourhood
|
Laurentian Hills |
|
AmenitiesNearBy
|
Recreation Nearby, Ski Area, Water Nearby |
|
Features
|
Private Setting |
|
ParkingSpaceTotal
|
20 |
|
Structure
|
Deck |
Building
|
BathroomTotal
|
3 |
|
BedroomsAboveGround
|
3 |
|
BedroomsTotal
|
3 |
|
Appliances
|
Refrigerator, Dishwasher, Dryer, Stove, Washer |
|
BasementDevelopment
|
Finished |
|
BasementType
|
Full (finished) |
|
ConstructedDate
|
1948 |
|
ConstructionStyleAttachment
|
Detached |
|
CoolingType
|
Central Air Conditioning |
|
ExteriorFinish
|
Vinyl |
|
FlooringType
|
Hardwood, Laminate, Vinyl |
|
FoundationType
|
Block, Poured Concrete |
|
HeatingFuel
|
Natural Gas |
|
HeatingType
|
Forced Air |
|
StoriesTotal
|
2 |
|
Type
|
House |
|
UtilityWater
|
Municipal Water |
Parking
|
Detached Garage
|
|
|
Detached Garage
|
|
Land
|
Acreage
|
Yes |
|
LandAmenities
|
Recreation Nearby, Ski Area, Water Nearby |
|
Sewer
|
Septic System |
|
SizeDepth
|
764 Ft ,8 In |
|
SizeFrontage
|
150 Ft |
|
SizeIrregular
|
2.66 |
|
SizeTotal
|
2.66 Ac |
|
SizeTotalText
|
2.66 Ac |
|
ZoningDescription
|
Residential |
Rooms
| Level |
Type |
Length |
Width |
Dimensions |
|
Second Level |
Primary Bedroom |
|
|
13'3" x 11'7" |
|
Second Level |
Other |
|
|
4'8" x 9'9" |
|
Second Level |
5pc Ensuite Bath |
|
|
11'9" x 9'9" |
|
Second Level |
Bedroom |
|
|
8'2" x 16'4" |
|
Second Level |
Bedroom |
|
|
10'4" x 12'9" |
|
Second Level |
3pc Bathroom |
|
|
5'9" x 8'7" |
|
Basement |
Recreation Room |
|
|
15'1" x 12'4" |
|
Basement |
Storage |
|
|
22'5" x 10'1" |
|
Basement |
Utility Room |
|
|
8'8" x 8'7" |
|
Basement |
Office |
|
|
11'3" x 9'1" |
|
Basement |
Storage |
|
|
8'8" x 18'9" |
|
Main Level |
Foyer |
|
|
14'7" x 10'3" |
|
Main Level |
Foyer |
|
|
7'9" x 8'2" |
|
Main Level |
Kitchen |
|
|
16'1" x 13'2" |
|
Main Level |
Living Room |
|
|
10'7" x 17'7" |
|
Main Level |
Eating Area |
|
|
11'0" x 10'8" |
|
Main Level |
Den |
|
|
10'3" x 11'2" |
|
Main Level |
3pc Bathroom |
|
|
5'1" x 6'1" |

