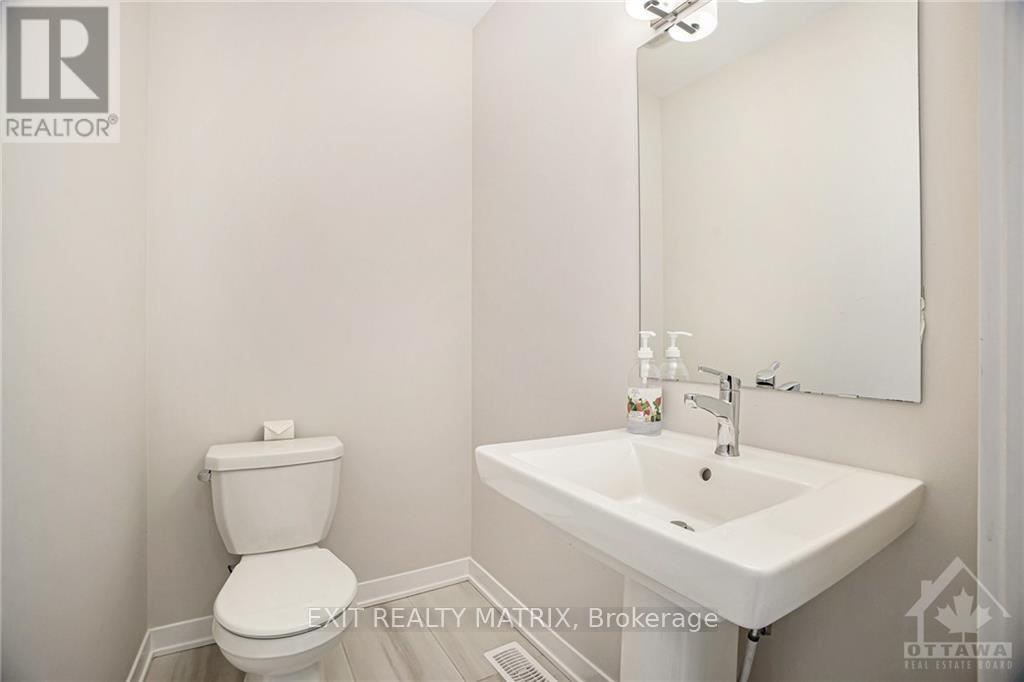3 Bedroom
3 Bathroom
Central Air Conditioning
Forced Air
$829,000
Welcome to 328 Appalachian Circle, a stunning home built in 2023. It features spacious bedrooms, an upgraded kitchen with a chef's island, quartz countertops, a backsplash, and pot lighting in the dining room that enhances the open-concept main area. The second-floor boasts hardwood stairs and hallways, a laundry area, and cozy, well-sized bedrooms. The primary bedroom offers large windows for abundant natural light, a walk-in closet, a second closet, and a beautiful ensuite with a walk-in shower—creating a serene retreat.\r\nThe finished lower level includes a spacious family room, rough-in for a 4th bathroom, and plenty of space to customize. Book your showing soon—this home won't last! Some photo's are virtually staged., Flooring: Hardwood, Flooring: Carpet W/W & Mixed, Flooring: Ceramic (id:28469)
Open House
This property has open houses!
Starts at:
11:00 am
Ends at:
1:00 pm
Property Details
|
MLS® Number
|
X9523635 |
|
Property Type
|
Single Family |
|
Neigbourhood
|
The Ridge |
|
Community Name
|
7711 - Barrhaven - Half Moon Bay |
|
Amenities Near By
|
Public Transit |
|
Parking Space Total
|
2 |
Building
|
Bathroom Total
|
3 |
|
Bedrooms Above Ground
|
3 |
|
Bedrooms Total
|
3 |
|
Appliances
|
Dishwasher, Dryer, Hood Fan, Microwave, Refrigerator, Stove, Washer |
|
Basement Development
|
Partially Finished |
|
Basement Type
|
Full (partially Finished) |
|
Construction Style Attachment
|
Detached |
|
Cooling Type
|
Central Air Conditioning |
|
Exterior Finish
|
Concrete, Brick |
|
Foundation Type
|
Concrete |
|
Half Bath Total
|
1 |
|
Heating Fuel
|
Natural Gas |
|
Heating Type
|
Forced Air |
|
Stories Total
|
2 |
|
Type
|
House |
|
Utility Water
|
Municipal Water |
Parking
Land
|
Acreage
|
No |
|
Land Amenities
|
Public Transit |
|
Sewer
|
Sanitary Sewer |
|
Size Depth
|
69 Ft ,10 In |
|
Size Frontage
|
35 Ft |
|
Size Irregular
|
35.01 X 69.88 Ft ; 0 |
|
Size Total Text
|
35.01 X 69.88 Ft ; 0 |
|
Zoning Description
|
R3 |
Rooms
| Level |
Type |
Length |
Width |
Dimensions |
|
Second Level |
Bedroom |
4.64 m |
4.26 m |
4.64 m x 4.26 m |
|
Second Level |
Bedroom |
3.83 m |
3.91 m |
3.83 m x 3.91 m |
|
Second Level |
Bathroom |
2.79 m |
1.72 m |
2.79 m x 1.72 m |
|
Second Level |
Primary Bedroom |
6.04 m |
3.93 m |
6.04 m x 3.93 m |
|
Second Level |
Bathroom |
2.46 m |
2.33 m |
2.46 m x 2.33 m |
|
Second Level |
Other |
1.95 m |
1.52 m |
1.95 m x 1.52 m |
|
Basement |
Family Room |
7.95 m |
3.98 m |
7.95 m x 3.98 m |
|
Main Level |
Foyer |
1.32 m |
1.42 m |
1.32 m x 1.42 m |
|
Main Level |
Living Room |
3.91 m |
3.91 m |
3.91 m x 3.91 m |
|
Main Level |
Kitchen |
3.91 m |
4.16 m |
3.91 m x 4.16 m |
|
Main Level |
Dining Room |
4.69 m |
4.19 m |
4.69 m x 4.19 m |
|
Main Level |
Bathroom |
1.42 m |
1.67 m |
1.42 m x 1.67 m |
Utilities
|
Cable
|
Installed |
|
Sewer
|
Installed |



















