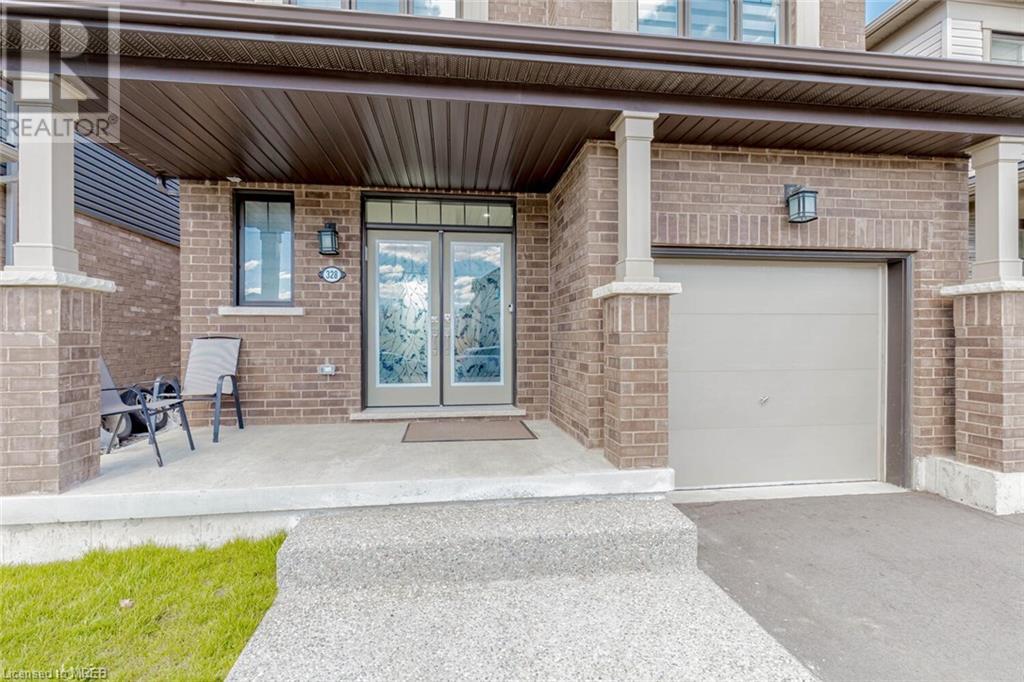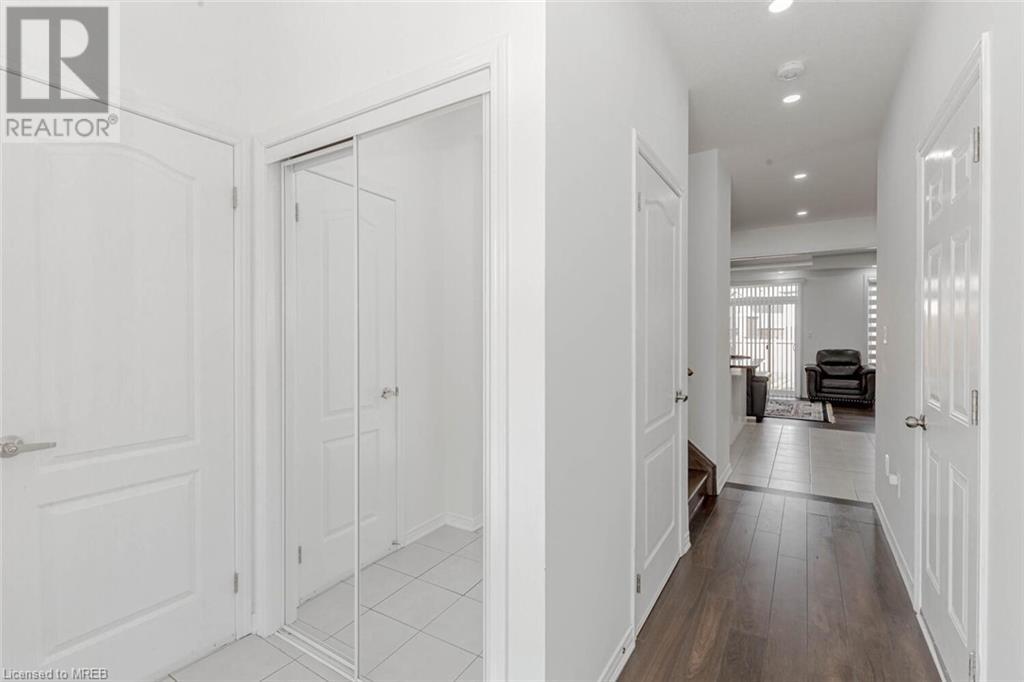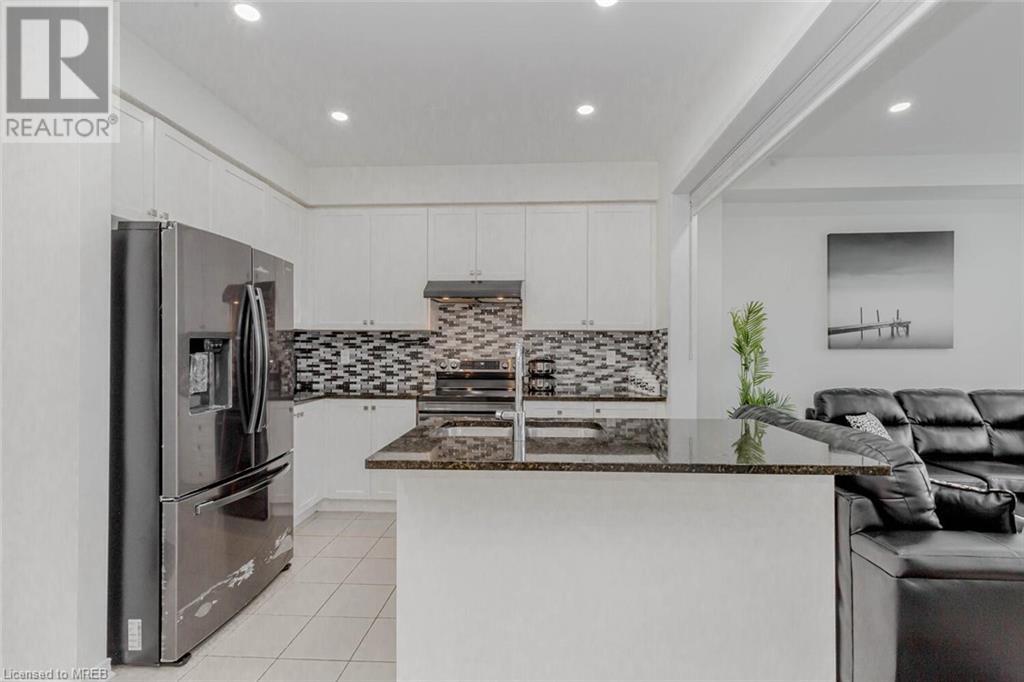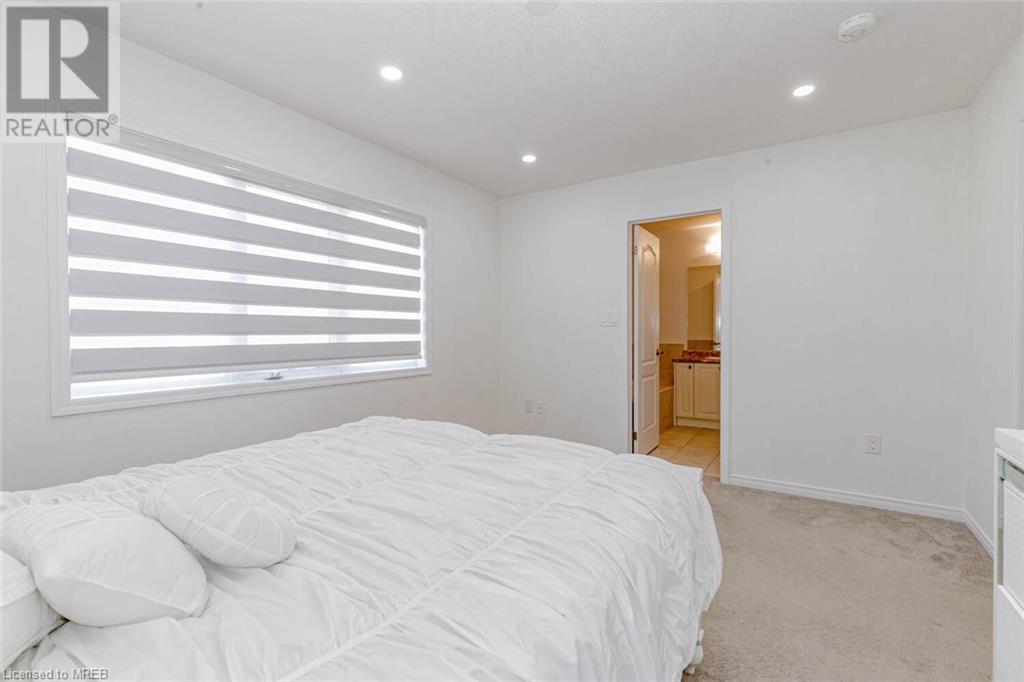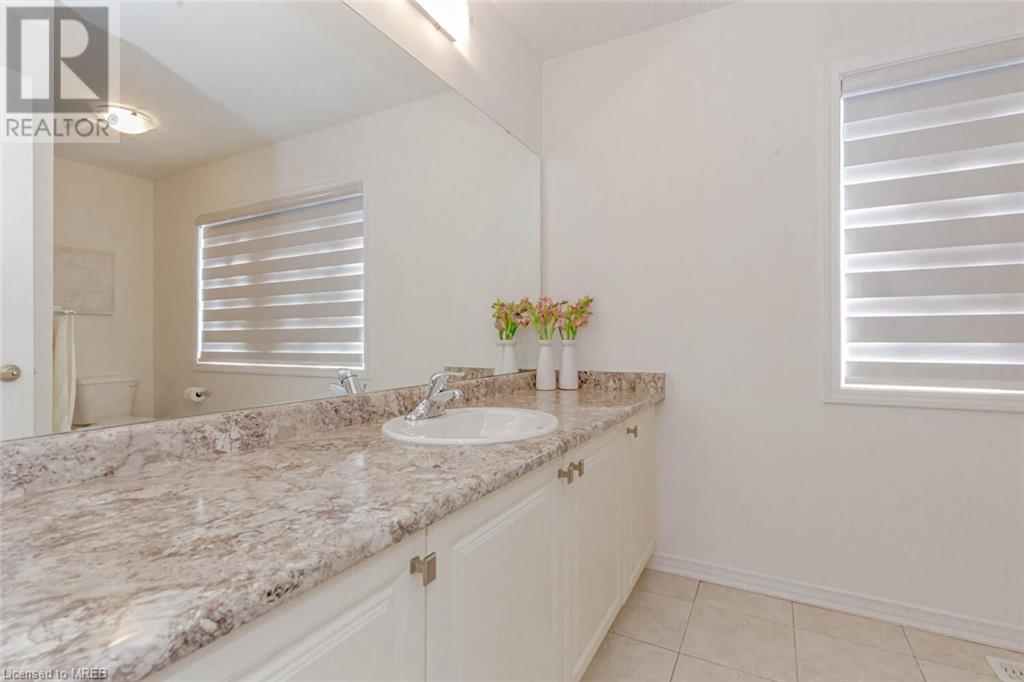4 Bedroom
4 Bathroom
2 Level
Central Air Conditioning
$989,900
Welcome to 328 Bedrock Dr, meticulously maintained and quality home located on prime Stoney Creek Mountain, ready to move in and enjoy! Upper lvl features 3 large bedrooms, two 4 pcs baths, primary bedroom with walk in closet, spa like ensuite bath with separate tub, stand up shower, 4 piece main bath, and bedroom level laundry. Main lvl features eat-in kitchen w/upgraded, back splash tiles, s/s appliances, which opens to family room and dining room, pot lights, and powder room. FULLY FINISHED BASEMENT with Kitchen, Washroom, bedroom and huge rec room-play area, tons of storage and laundry connection. Enjoy fully fenced back yard with concrete patio, Extended driveway that fits 2 cars, and single car garage w/inside entry. Near schools, hwy access, malls, and parks. Show 10++. Pride of ownership is definitely here. Extras:Brand new basement with one room, kitchen, living/dining area, Connection for 2nd laundry, New backyard fence, Freshly painted, Pot lights, Extended driveway, New Garage door opener. HWH rental. (id:27910)
Property Details
|
MLS® Number
|
40608866 |
|
Property Type
|
Single Family |
|
Amenities Near By
|
Park, Schools |
|
Equipment Type
|
Water Heater |
|
Features
|
Country Residential, Sump Pump |
|
Parking Space Total
|
2 |
|
Rental Equipment Type
|
Water Heater |
Building
|
Bathroom Total
|
4 |
|
Bedrooms Above Ground
|
3 |
|
Bedrooms Below Ground
|
1 |
|
Bedrooms Total
|
4 |
|
Appliances
|
Dryer, Refrigerator, Stove, Washer, Hood Fan, Window Coverings, Garage Door Opener |
|
Architectural Style
|
2 Level |
|
Basement Development
|
Finished |
|
Basement Type
|
Full (finished) |
|
Construction Style Attachment
|
Detached |
|
Cooling Type
|
Central Air Conditioning |
|
Exterior Finish
|
Concrete |
|
Foundation Type
|
Brick |
|
Half Bath Total
|
1 |
|
Heating Fuel
|
Natural Gas |
|
Stories Total
|
2 |
|
Type
|
House |
|
Utility Water
|
Municipal Water |
Parking
Land
|
Acreage
|
No |
|
Land Amenities
|
Park, Schools |
|
Sewer
|
Municipal Sewage System |
|
Size Depth
|
127 Ft |
|
Size Frontage
|
31 Ft |
|
Size Total Text
|
Under 1/2 Acre |
|
Zoning Description
|
R1 |
Rooms
| Level |
Type |
Length |
Width |
Dimensions |
|
Second Level |
3pc Bathroom |
|
|
Measurements not available |
|
Second Level |
Full Bathroom |
|
|
Measurements not available |
|
Second Level |
Bedroom |
|
|
10'5'' x 12'6'' |
|
Second Level |
Bedroom |
|
|
10'6'' x 12'6'' |
|
Second Level |
Primary Bedroom |
|
|
11'8'' x 11'5'' |
|
Basement |
Kitchen |
|
|
8'1'' x 2'2'' |
|
Basement |
3pc Bathroom |
|
|
Measurements not available |
|
Basement |
Bedroom |
|
|
9'8'' x 12'0'' |
|
Basement |
Great Room |
|
|
21'9'' x 10'9'' |
|
Main Level |
2pc Bathroom |
|
|
Measurements not available |
|
Main Level |
Kitchen |
|
|
11'4'' x 8'6'' |
|
Main Level |
Dining Room |
|
|
15'7'' x 9'9'' |
|
Main Level |
Living Room |
|
|
22'3'' x 11'9'' |


