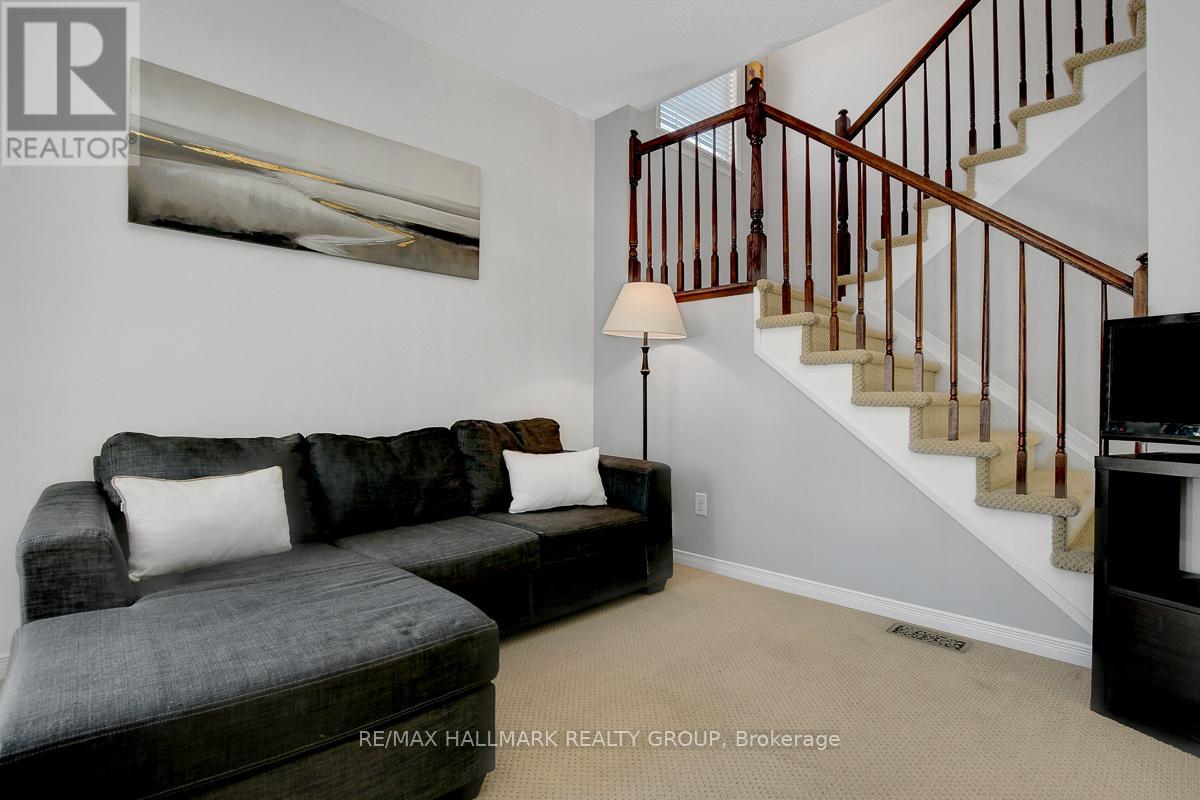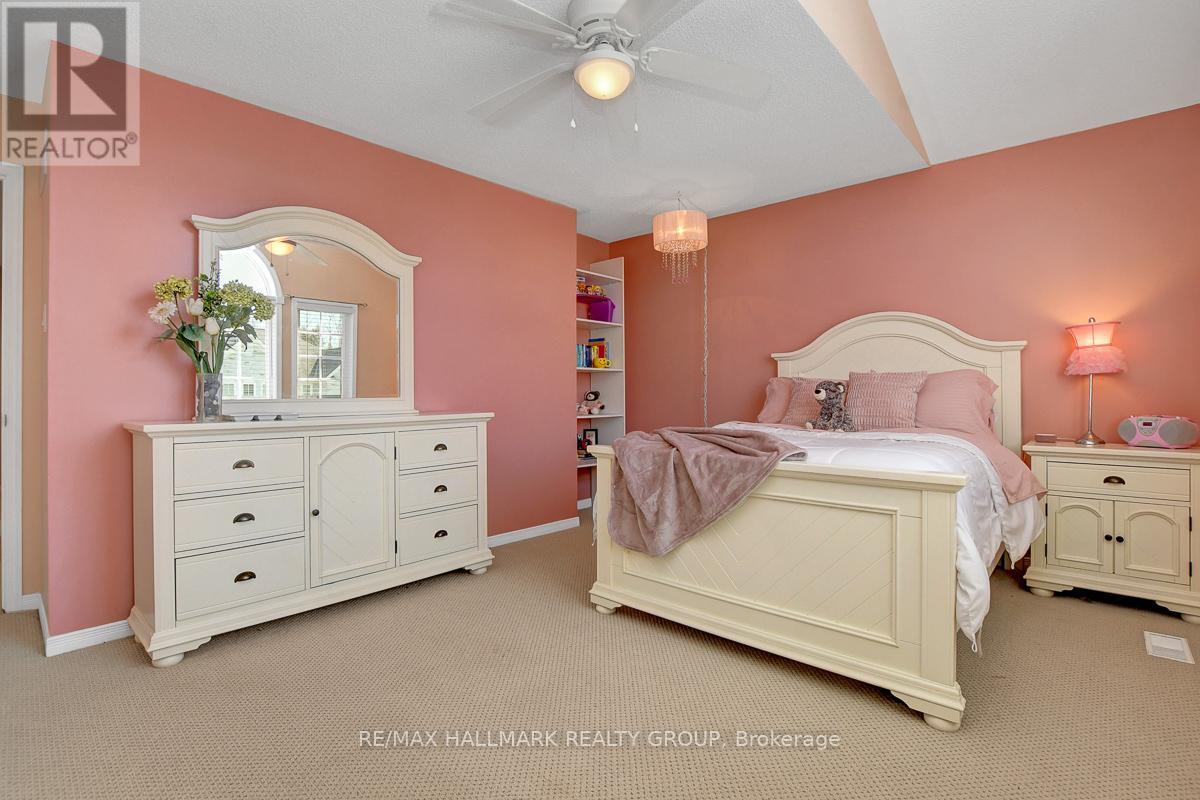4 Bedroom
3 Bathroom
Fireplace
Central Air Conditioning
Forced Air
$878,000
Welcome to 328 Eckerson Avenue, a stunning and spacious home nestled in a serene, family-friendly neighbourhood. Situated opposite a tranquil wooded area on a quiet street with minimal traffic, this residence offers both privacy and convenience. As you step inside, you'll be greeted by a bright and expansive foyer that sets the tone for the rest of the home. The front of the house features a cozy living room and a secluded space, perfect for a den or home office. The intimate dining room boasts a large window, allowing natural light to enhance your dining experience. The heart of the home is the open-concept kitchen, equipped with quartz countertops, a newer backsplash, and stainless steel appliances, including a gas stove. The kitchen flows seamlessly into the family room, where a gas-burning fireplace, highlighted by pot lights, creates a warm and inviting atmosphere. A massive patio door leads to a wooden deck and a fully fenced backyard, offering privacy and a picturesque setting when the trees are in full bloom. Upstairs, you'll find very large bedrooms connected by wide hallways. The primary suite is a true retreat, featuring a generous walk-in closet and an ensuite with a soaker tub set beneath a large corner window, a stand-up shower, and his-and-hers sinks. One of the spacious secondary bedrooms boasts high vaulted ceilings and its own walk-in closet with a window. The unfinished basement presents endless possibilities, offering a large recreational area and a well-laid-out storage space. Located in the heart of Stittsville, 328 Eckerson Avenue offers easy access to top-rated schools, parks, and amenities. Enjoy nearby shopping, dining, and recreation, including the Goulbourn Recreation Complex and Stittsville Main Street's charming local spots. Plus, military personnel will appreciate the short ~20-minute commute to the Carling Campus. A perfect blend of suburban tranquility and modern convenience! (id:28469)
Open House
This property has open houses!
Starts at:
1:00 pm
Ends at:
3:00 pm
Property Details
|
MLS® Number
|
X12057036 |
|
Property Type
|
Single Family |
|
Neigbourhood
|
Stittsville |
|
Community Name
|
8203 - Stittsville (South) |
|
Parking Space Total
|
6 |
Building
|
Bathroom Total
|
3 |
|
Bedrooms Above Ground
|
4 |
|
Bedrooms Total
|
4 |
|
Amenities
|
Fireplace(s) |
|
Appliances
|
Garage Door Opener Remote(s), Dishwasher, Dryer, Hood Fan, Stove, Washer, Refrigerator |
|
Basement Development
|
Unfinished |
|
Basement Type
|
N/a (unfinished) |
|
Construction Style Attachment
|
Detached |
|
Cooling Type
|
Central Air Conditioning |
|
Exterior Finish
|
Stone, Vinyl Siding |
|
Fireplace Present
|
Yes |
|
Fireplace Total
|
1 |
|
Foundation Type
|
Poured Concrete |
|
Half Bath Total
|
1 |
|
Heating Fuel
|
Natural Gas |
|
Heating Type
|
Forced Air |
|
Stories Total
|
2 |
|
Type
|
House |
|
Utility Water
|
Municipal Water |
Parking
Land
|
Acreage
|
No |
|
Sewer
|
Sanitary Sewer |
|
Size Depth
|
101 Ft ,8 In |
|
Size Frontage
|
40 Ft ,3 In |
|
Size Irregular
|
40.31 X 101.7 Ft |
|
Size Total Text
|
40.31 X 101.7 Ft |
Rooms
| Level |
Type |
Length |
Width |
Dimensions |
|
Second Level |
Primary Bedroom |
4.25 m |
5.85 m |
4.25 m x 5.85 m |
|
Second Level |
Bedroom 2 |
3.27 m |
4.32 m |
3.27 m x 4.32 m |
|
Second Level |
Bedroom 3 |
3.63 m |
3.74 m |
3.63 m x 3.74 m |
|
Second Level |
Bedroom 4 |
4.67 m |
3.6 m |
4.67 m x 3.6 m |
|
Basement |
Recreational, Games Room |
6.03 m |
8.86 m |
6.03 m x 8.86 m |
|
Main Level |
Foyer |
1.96 m |
1.94 m |
1.96 m x 1.94 m |
|
Main Level |
Living Room |
3.43 m |
3.26 m |
3.43 m x 3.26 m |
|
Main Level |
Dining Room |
3.38 m |
3.94 m |
3.38 m x 3.94 m |
|
Main Level |
Family Room |
4.25 m |
4.9 m |
4.25 m x 4.9 m |
|
Main Level |
Kitchen |
2.93 m |
4.24 m |
2.93 m x 4.24 m |
















































