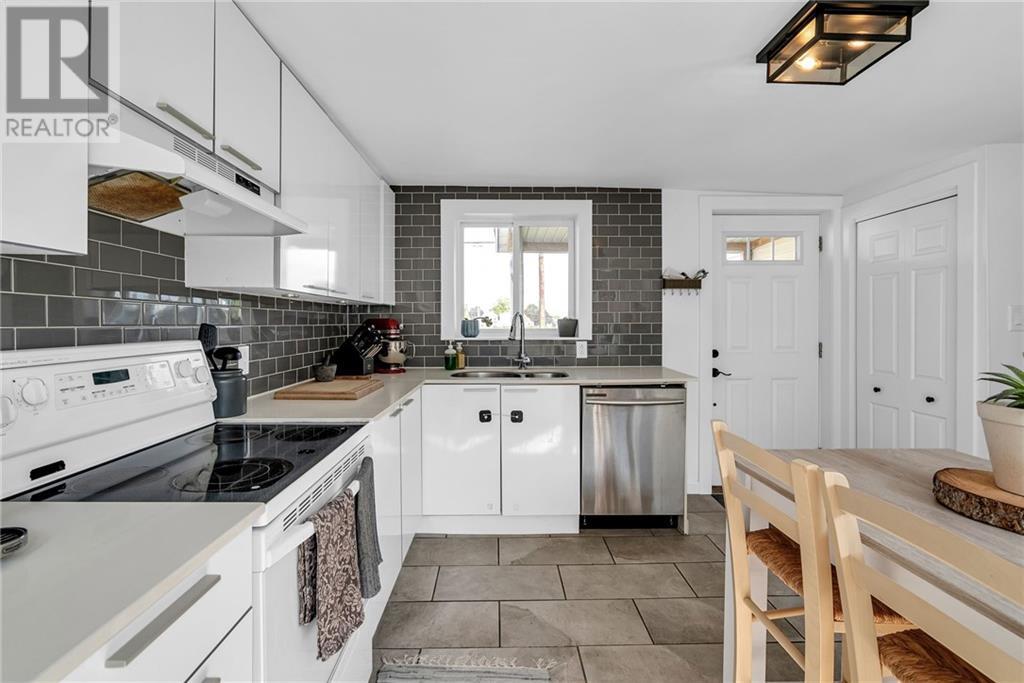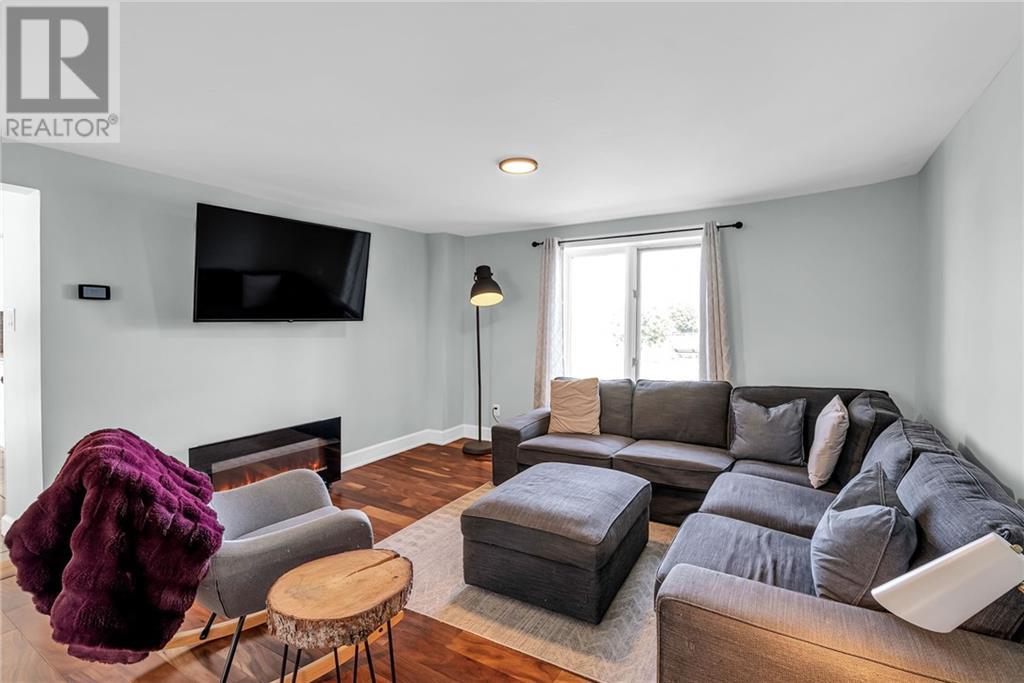2 Bedroom
2 Bathroom
Central Air Conditioning
Forced Air
$298,900
Welcome to 328 Marlborough! This charming, updated home is a gem in the heart of Cornwall, offering the perfect blend of comfort, style, and affordability. Ideal for first-time homebuyers, downsizers, or small families alike. This delightful 2-bedroom, 2-bathroom (including a private ensuite) home features abundant natural light, seamless indoor-outdoor living, and modern upgrades throughout. Recent improvements include a new furnace (2023), air conditioning (2024), sliding door (2023), updated plumbing, and a 200-amp electrical system. Centrally located near all the best that Cornwall has to offer, call today to book your private showing! (id:28469)
Property Details
|
MLS® Number
|
1419808 |
|
Property Type
|
Single Family |
|
Neigbourhood
|
Cornwall |
|
AmenitiesNearBy
|
Recreation Nearby, Shopping |
|
CommunicationType
|
Internet Access |
|
Features
|
Balcony |
|
ParkingSpaceTotal
|
2 |
|
StorageType
|
Storage Shed |
|
Structure
|
Deck |
Building
|
BathroomTotal
|
2 |
|
BedroomsAboveGround
|
2 |
|
BedroomsTotal
|
2 |
|
Appliances
|
Refrigerator, Oven - Built-in, Dishwasher, Dryer, Hood Fan, Stove, Washer |
|
BasementDevelopment
|
Unfinished |
|
BasementFeatures
|
Low |
|
BasementType
|
Full (unfinished) |
|
ConstructedDate
|
1910 |
|
ConstructionStyleAttachment
|
Detached |
|
CoolingType
|
Central Air Conditioning |
|
ExteriorFinish
|
Siding |
|
FlooringType
|
Laminate, Ceramic |
|
FoundationType
|
Poured Concrete |
|
HeatingFuel
|
Natural Gas |
|
HeatingType
|
Forced Air |
|
SizeExterior
|
1350 Sqft |
|
Type
|
House |
|
UtilityWater
|
Municipal Water |
Parking
Land
|
Acreage
|
No |
|
FenceType
|
Fenced Yard |
|
LandAmenities
|
Recreation Nearby, Shopping |
|
Sewer
|
Municipal Sewage System |
|
SizeDepth
|
71 Ft |
|
SizeFrontage
|
40 Ft ,10 In |
|
SizeIrregular
|
40.83 Ft X 70.96 Ft (irregular Lot) |
|
SizeTotalText
|
40.83 Ft X 70.96 Ft (irregular Lot) |
|
ZoningDescription
|
Res |
Rooms
| Level |
Type |
Length |
Width |
Dimensions |
|
Second Level |
3pc Bathroom |
|
|
5'6" x 7'8" |
|
Second Level |
Bedroom |
|
|
16'0" x 13'1" |
|
Second Level |
3pc Ensuite Bath |
|
|
6'0" x 4'11" |
|
Second Level |
Bedroom |
|
|
13'0" x 12'2" |
|
Main Level |
Kitchen |
|
|
13'0" x 13'1" |
|
Main Level |
Living Room |
|
|
13'0" x 15'0" |
|
Main Level |
Dining Room |
|
|
9'11" x 8'4" |

















