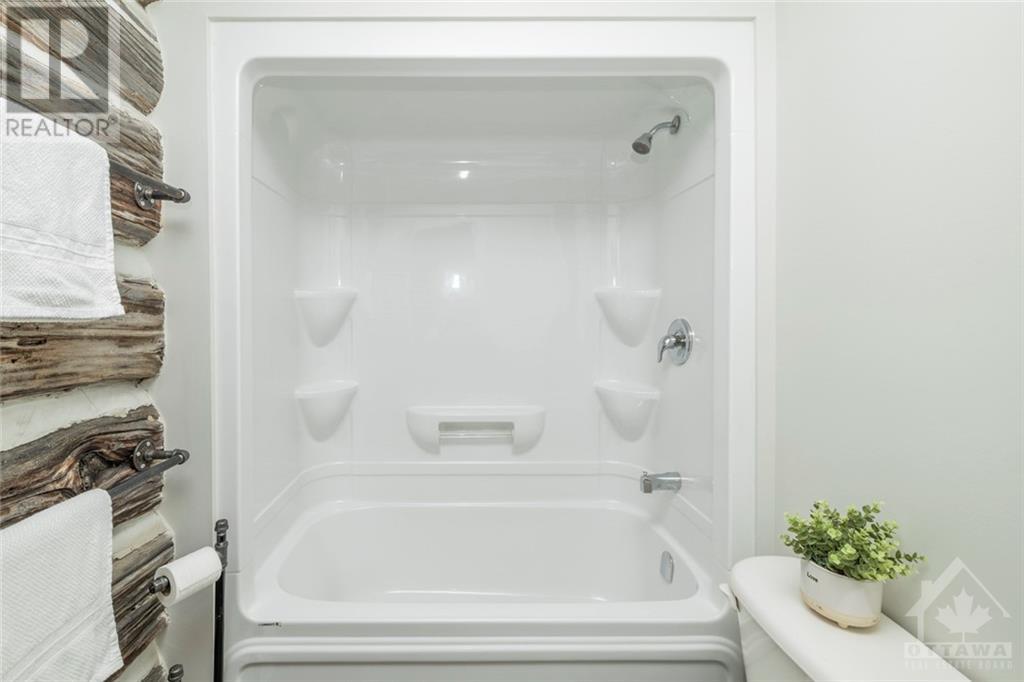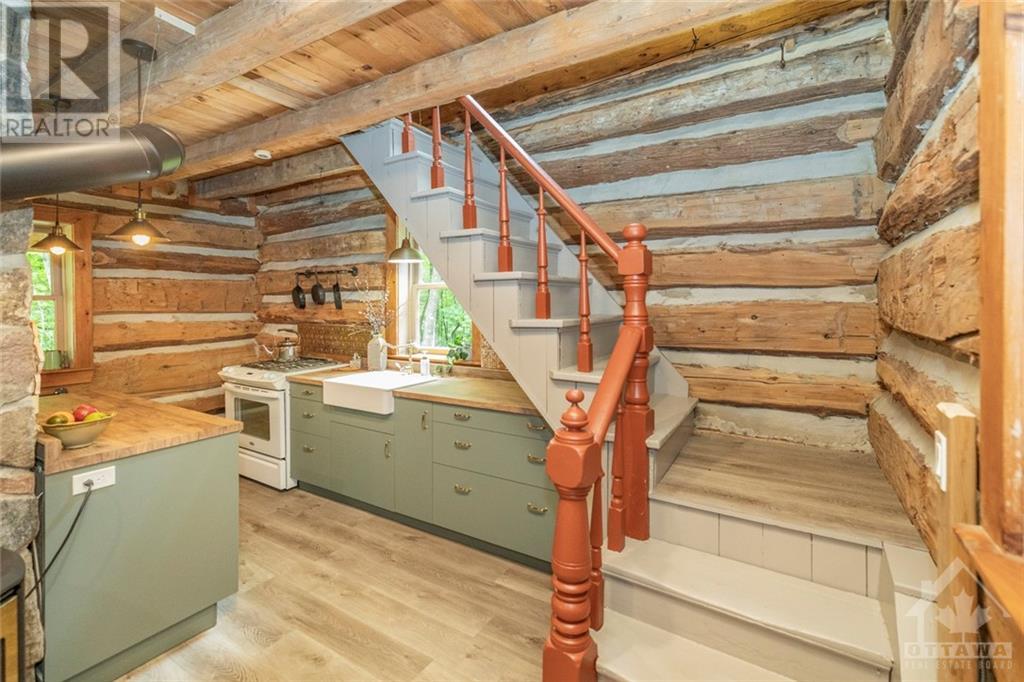2 Bedroom
1 Bathroom
None
Other
Acreage
$689,000
Escape to your own private retreat and recreational playground, tucked against the backdrop of Crown Land with access to Flemmings Lake. The 96 acres is full of Maple trees, exceptional hunting grounds and a network of trails perfect for four wheeling and hiking. Whether taping trees for syrup, embark on a four-wheeling adventure along the trails, gather around a crackling bonfire or simply bask in the tranquil ambiance, this cabin is your perfect escape. Recently renovated in 2022, the charming log cabin has so many opportunities to indulge in your passion of the outdoors and features solar power capabilities alongside a fully operational generator. Step inside, and feel the inviting warmth embrace you, courtesy of two newly installed propane fireplaces and a striking stone wood-burning fireplace, ideal for gatherings on crisp evenings. Uncover your very own slice of paradise. Wonderful AIRBNB potential. 48-hour irrevocable on all offers. (id:28469)
Property Details
|
MLS® Number
|
1411115 |
|
Property Type
|
Single Family |
|
Neigbourhood
|
LANARK HIGHLANDS |
|
AmenitiesNearBy
|
Water Nearby |
|
Easement
|
Right Of Way |
|
Features
|
Acreage |
|
ParkingSpaceTotal
|
10 |
Building
|
BathroomTotal
|
1 |
|
BedroomsAboveGround
|
2 |
|
BedroomsTotal
|
2 |
|
Amenities
|
Furnished |
|
Appliances
|
Stove |
|
BasementDevelopment
|
Not Applicable |
|
BasementType
|
None (not Applicable) |
|
ConstructedDate
|
2022 |
|
ConstructionStyleAttachment
|
Detached |
|
CoolingType
|
None |
|
ExteriorFinish
|
Log, Wood Siding |
|
FlooringType
|
Hardwood |
|
FoundationType
|
Block |
|
HeatingFuel
|
Propane, Wood |
|
HeatingType
|
Other |
|
Type
|
House |
|
UtilityWater
|
Drilled Well, Well |
Parking
Land
|
Acreage
|
Yes |
|
LandAmenities
|
Water Nearby |
|
Sewer
|
Septic System |
|
SizeDepth
|
2022 Ft |
|
SizeFrontage
|
2100 Ft |
|
SizeIrregular
|
96 |
|
SizeTotal
|
96 Ac |
|
SizeTotalText
|
96 Ac |
|
ZoningDescription
|
Res |
Rooms
| Level |
Type |
Length |
Width |
Dimensions |
|
Second Level |
Bedroom |
|
|
24'2" x 17'1" |
|
Main Level |
Living Room |
|
|
16'8" x 10'4" |
|
Main Level |
Dining Room |
|
|
16'8" x 6'9" |
|
Main Level |
Kitchen |
|
|
17'1" x 7'6" |
|
Main Level |
Primary Bedroom |
|
|
15'4" x 11'4" |
|
Main Level |
4pc Bathroom |
|
|
8'7" x 5'2" |





























