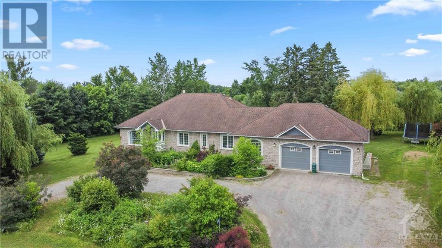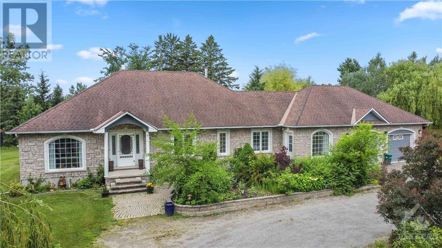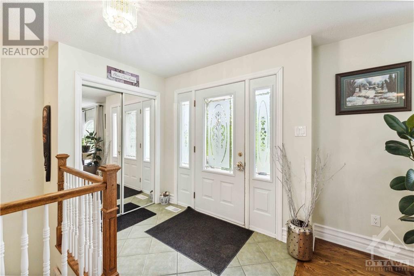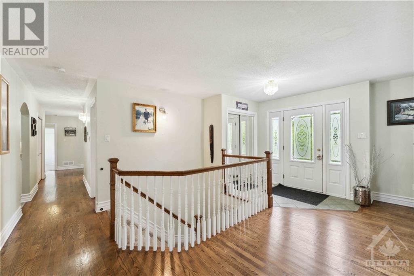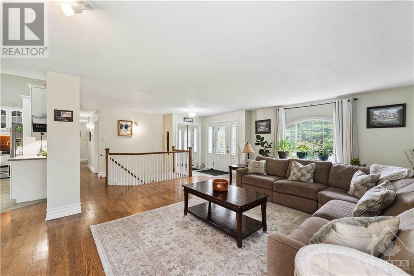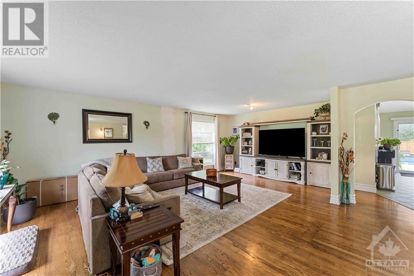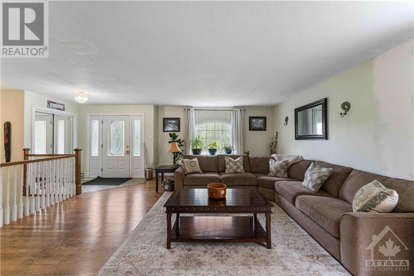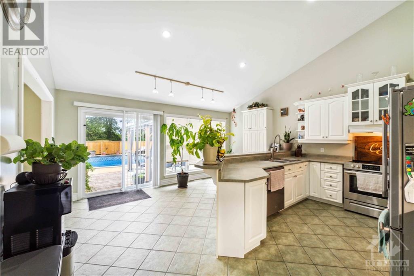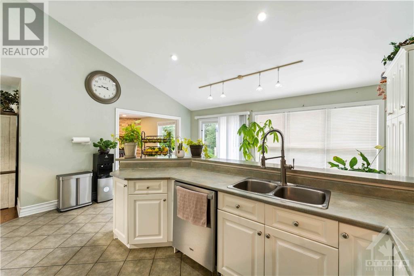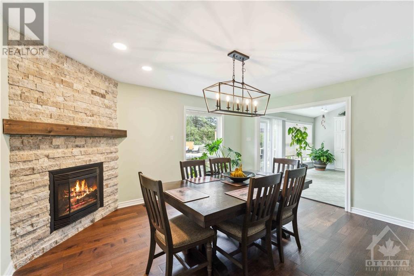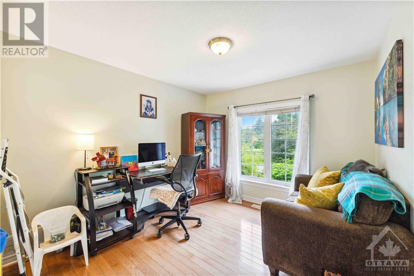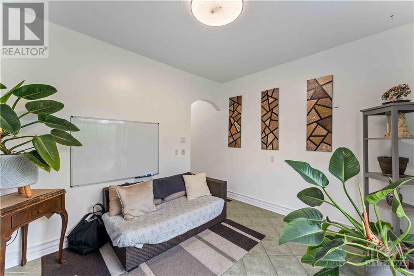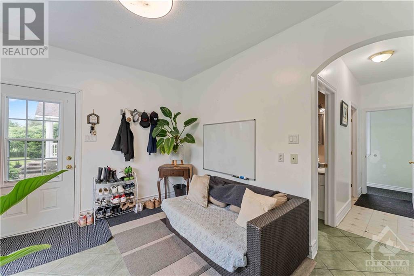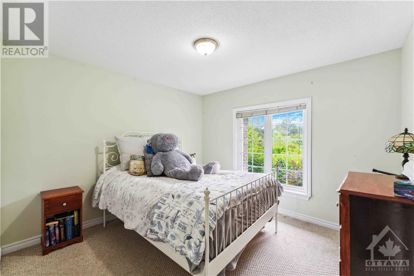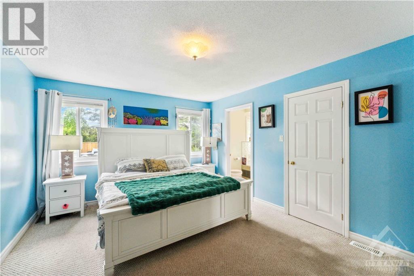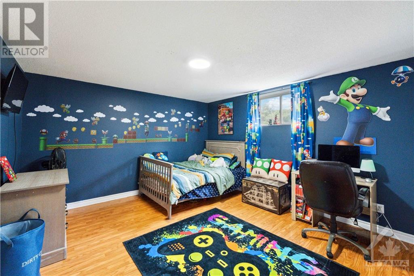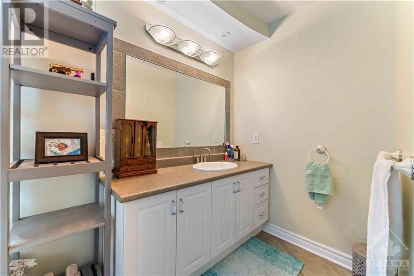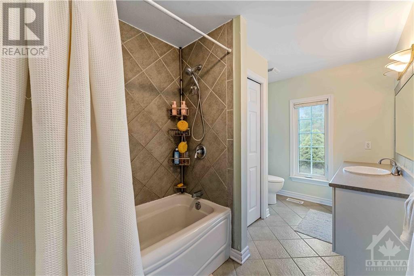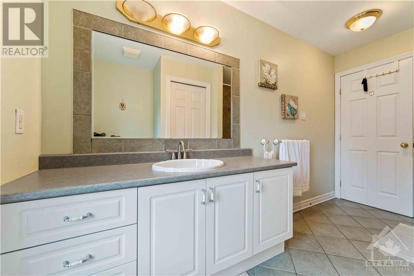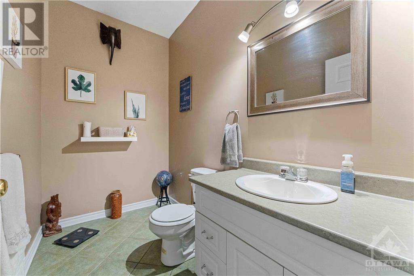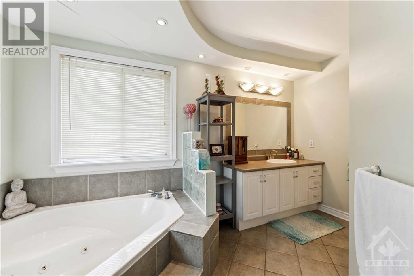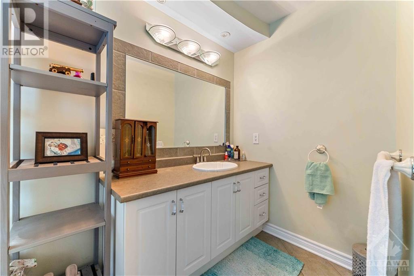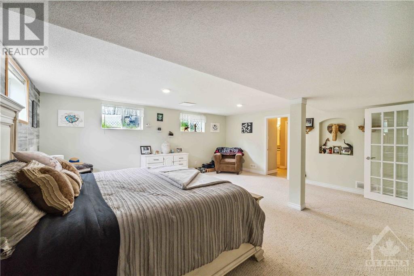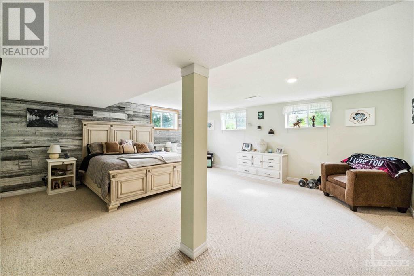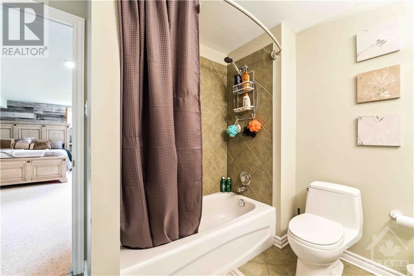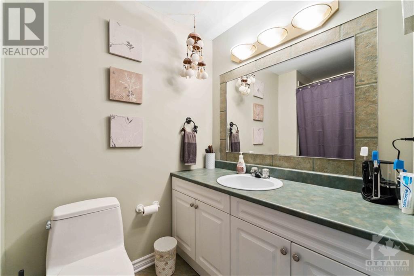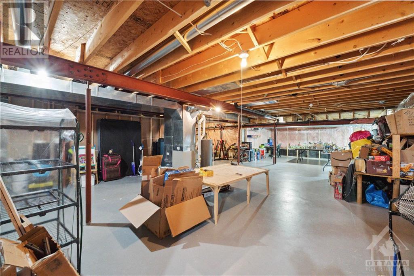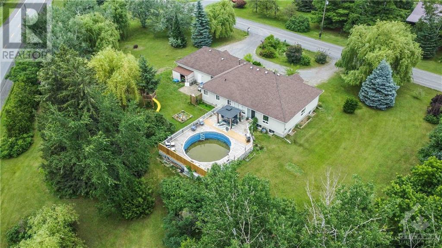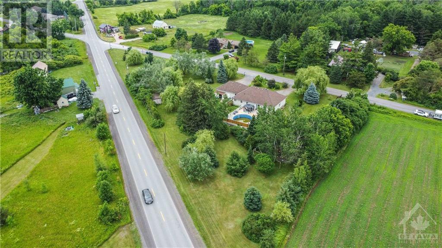4 Bedroom
3 Bathroom
Bungalow
Fireplace
Above Ground Pool
Central Air Conditioning
Forced Air
Acreage
$849,999
Welcome to 3288 Blanchfield Road in Osgoode! This stunning bungalow is situated on a generous 1.6-acre lot, featuring an oversized double car garage and an expansive deck surrounding an above-ground pool. The property also boasts a heated shed/workshop, perfect for your projects and storage needs. Step inside to discover an open-concept layout with 4 bedrooms and 3 bathrooms, highlighted by a newly renovated kitchen. The beautifully finished basement offers additional space, ready for your personal touch. Don't miss this incredible opportunity to own a piece of paradise in a serene location. (id:28469)
Property Details
|
MLS® Number
|
1399063 |
|
Property Type
|
Single Family |
|
Neigbourhood
|
Osgoode-Vernon |
|
Features
|
Park Setting, Treed, Flat Site, Automatic Garage Door Opener |
|
ParkingSpaceTotal
|
10 |
|
PoolType
|
Above Ground Pool |
|
Structure
|
Deck |
Building
|
BathroomTotal
|
3 |
|
BedroomsAboveGround
|
3 |
|
BedroomsBelowGround
|
1 |
|
BedroomsTotal
|
4 |
|
Appliances
|
Refrigerator, Dishwasher, Dryer, Hood Fan, Stove, Washer |
|
ArchitecturalStyle
|
Bungalow |
|
BasementDevelopment
|
Unfinished |
|
BasementType
|
Full (unfinished) |
|
ConstructedDate
|
2002 |
|
ConstructionStyleAttachment
|
Detached |
|
CoolingType
|
Central Air Conditioning |
|
ExteriorFinish
|
Brick, Siding |
|
FireplacePresent
|
Yes |
|
FireplaceTotal
|
1 |
|
FlooringType
|
Wall-to-wall Carpet, Mixed Flooring |
|
FoundationType
|
Poured Concrete |
|
HalfBathTotal
|
1 |
|
HeatingFuel
|
Propane |
|
HeatingType
|
Forced Air |
|
StoriesTotal
|
1 |
|
Type
|
House |
|
UtilityWater
|
Drilled Well |
Parking
Land
|
Acreage
|
Yes |
|
Sewer
|
Septic System |
|
SizeFrontage
|
599 Ft |
|
SizeIrregular
|
1.6 |
|
SizeTotal
|
1.6 Ac |
|
SizeTotalText
|
1.6 Ac |
|
ZoningDescription
|
Residential |
Rooms
| Level |
Type |
Length |
Width |
Dimensions |
|
Lower Level |
Recreation Room |
|
|
19'8" x 16'6" |
|
Main Level |
Kitchen |
|
|
16'1" x 10'8" |
|
Main Level |
Family Room |
|
|
15'1" x 13'6" |
|
Main Level |
Bedroom |
|
|
13'1" x 10'0" |
|
Main Level |
Living Room |
|
|
16'2" x 12'0" |
|
Main Level |
Den |
|
|
12'0" x 10'4" |
|
Main Level |
Bedroom |
|
|
12'1" x 11'0" |
|
Main Level |
Dining Room |
|
|
16'2" x 9'9" |
|
Main Level |
Primary Bedroom |
|
|
15'5" x 12'5" |
|
Main Level |
2pc Bathroom |
|
|
12'1" x 11'0" |
|
Main Level |
Eating Area |
|
|
16'1" x 7'3" |
|
Main Level |
3pc Ensuite Bath |
|
|
12'8" x 10'0" |
|
Main Level |
4pc Bathroom |
|
|
12'1" x 7'0" |

