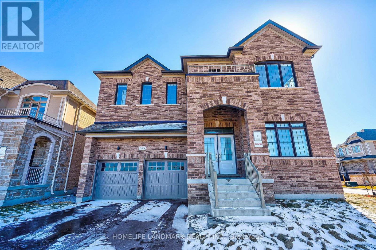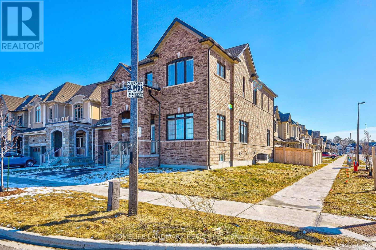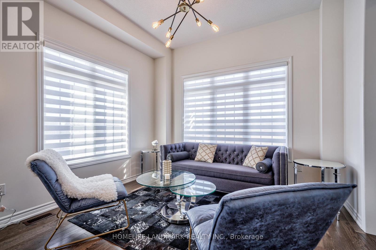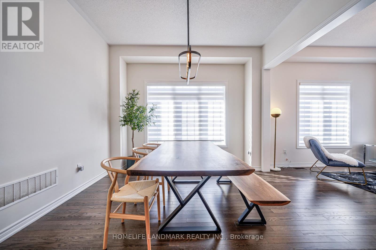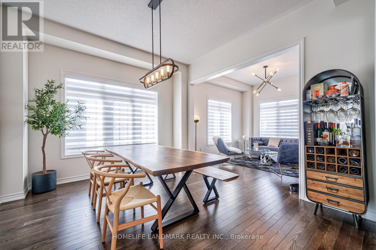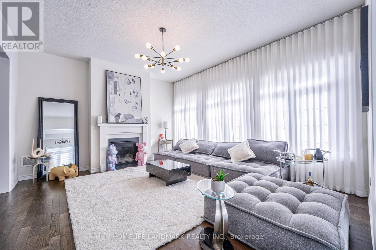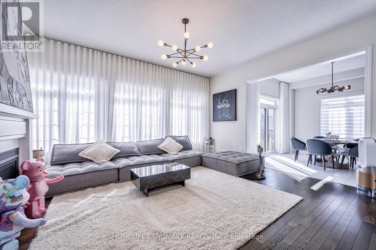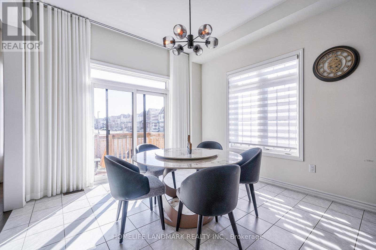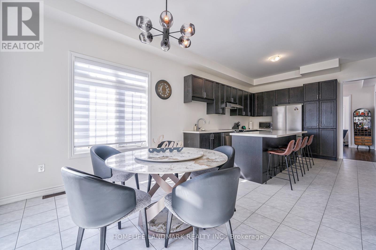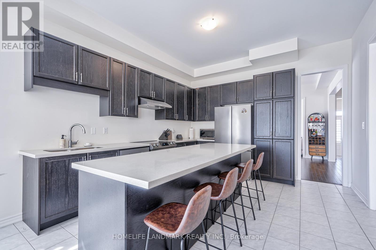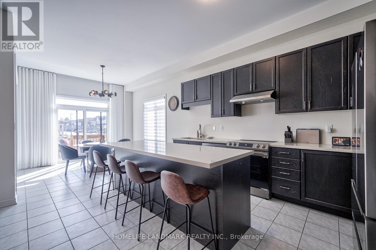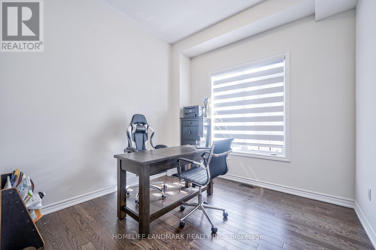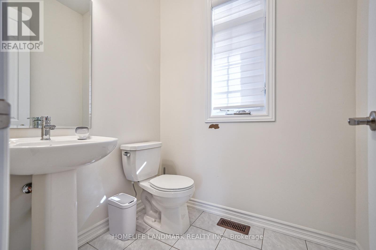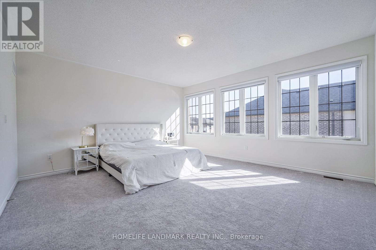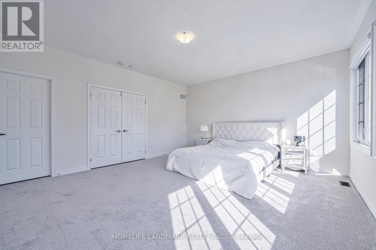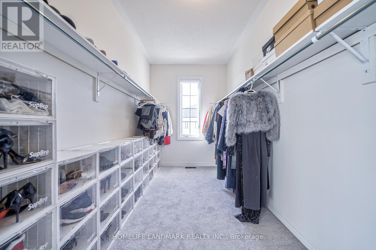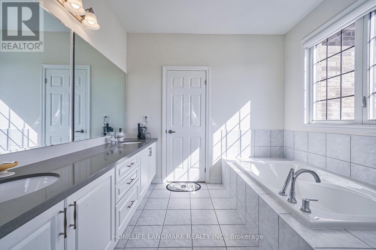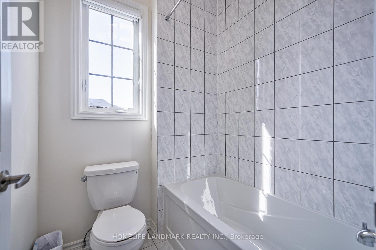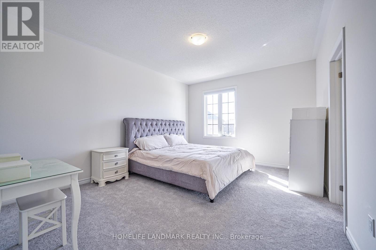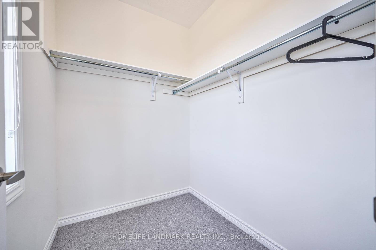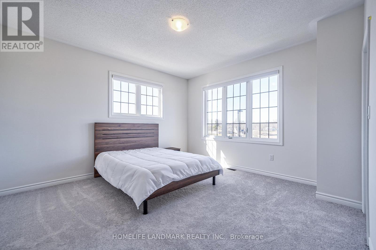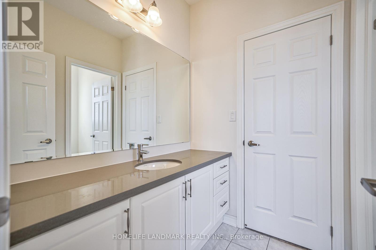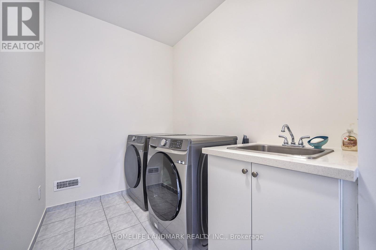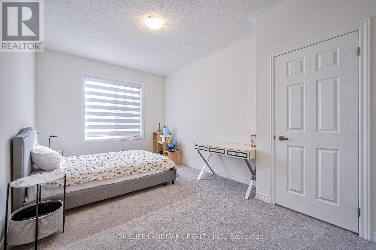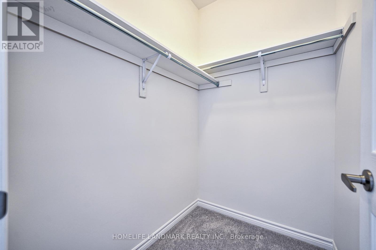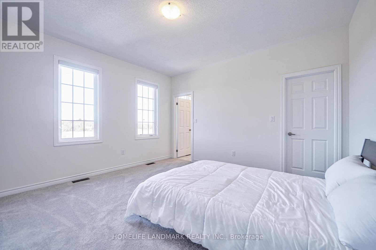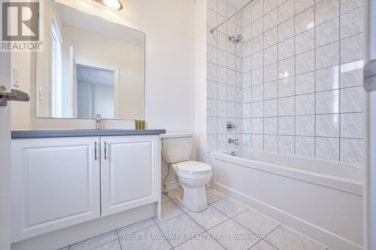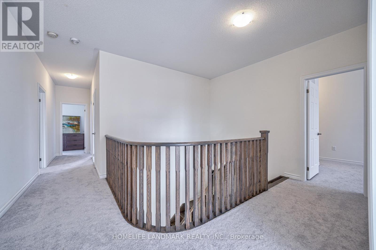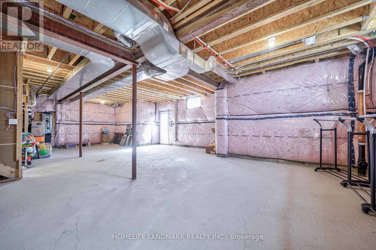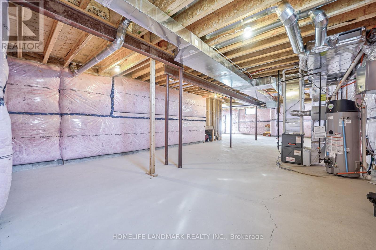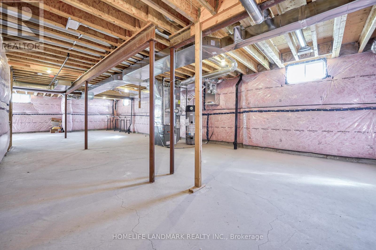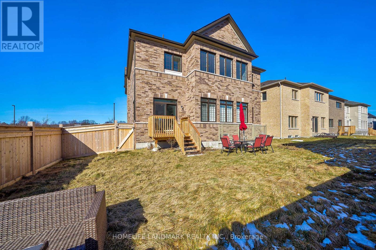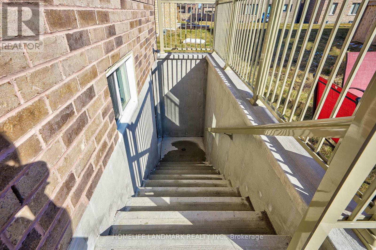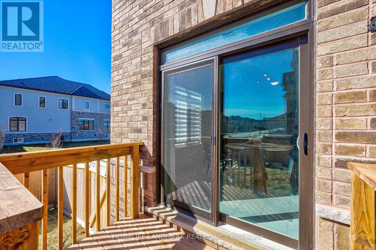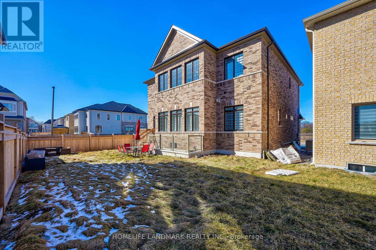5 Bedroom
5 Bathroom
Fireplace
Central Air Conditioning
Forced Air
$1,688,000
Is A Unique Custom Modern Home In Heart Of Georgina. A Perfect Blend Of Elegance, Comfort, Space, And Luxury. The Large Premium Corner Lot Facing Ravine Boasts Impressive Ceiling Heights Of 10Ft On The Main, 9Ft On The 2nd Flr, 9Ft On The Bsmt. Close to 4000 Sqft Of Living Space,Open-Concept Kitchen W/Marble Countertops,Large Island,Large Sun-Filled Breakfast Area W/O To Backyard,Large Living Area.Beautiful Hardwood On Main Flr And Brand New Carpet On 2nd Flr, This Luxurious Property With $200K Upgrades, A Premium Corner Ravine Lot , Walk up Bsmt , Fully fenced Backyard. Large Windows, Ceiling&Door heights etc. Minutes To Schools, Lake Simcoe, Grocery, Banks, Restaurants, Hwy 404 & More! $$$Big Saving as Treasure Hill Now Selling Same Model On 50ft Lot For $1,780,900+ Lot Premium + Upgrades *No More Ravine Lot (id:27910)
Property Details
|
MLS® Number
|
N8119222 |
|
Property Type
|
Single Family |
|
Community Name
|
Keswick North |
|
Parking Space Total
|
4 |
Building
|
Bathroom Total
|
5 |
|
Bedrooms Above Ground
|
5 |
|
Bedrooms Total
|
5 |
|
Basement Features
|
Walk-up |
|
Basement Type
|
N/a |
|
Construction Style Attachment
|
Detached |
|
Cooling Type
|
Central Air Conditioning |
|
Exterior Finish
|
Brick |
|
Fireplace Present
|
Yes |
|
Heating Fuel
|
Natural Gas |
|
Heating Type
|
Forced Air |
|
Stories Total
|
2 |
|
Type
|
House |
Parking
Land
|
Acreage
|
No |
|
Size Irregular
|
54.27 X 108.2 Ft |
|
Size Total Text
|
54.27 X 108.2 Ft |
Rooms
| Level |
Type |
Length |
Width |
Dimensions |
|
Second Level |
Primary Bedroom |
4.9 m |
4.75 m |
4.9 m x 4.75 m |
|
Second Level |
Bedroom 2 |
4.39 m |
3.05 m |
4.39 m x 3.05 m |
|
Second Level |
Bedroom 3 |
4.27 m |
3.96 m |
4.27 m x 3.96 m |
|
Second Level |
Bedroom 4 |
3.96 m |
3.84 m |
3.96 m x 3.84 m |
|
Second Level |
Bedroom 5 |
4.75 m |
3.84 m |
4.75 m x 3.84 m |
|
Main Level |
Family Room |
4.9 m |
4.45 m |
4.9 m x 4.45 m |
|
Main Level |
Dining Room |
3.96 m |
3.66 m |
3.96 m x 3.66 m |
|
Main Level |
Living Room |
3.54 m |
3.54 m |
3.54 m x 3.54 m |
|
Main Level |
Office |
2.77 m |
3.05 m |
2.77 m x 3.05 m |
|
Main Level |
Kitchen |
3.96 m |
4.15 m |
3.96 m x 4.15 m |
|
Main Level |
Eating Area |
3.54 m |
3.66 m |
3.54 m x 3.66 m |

