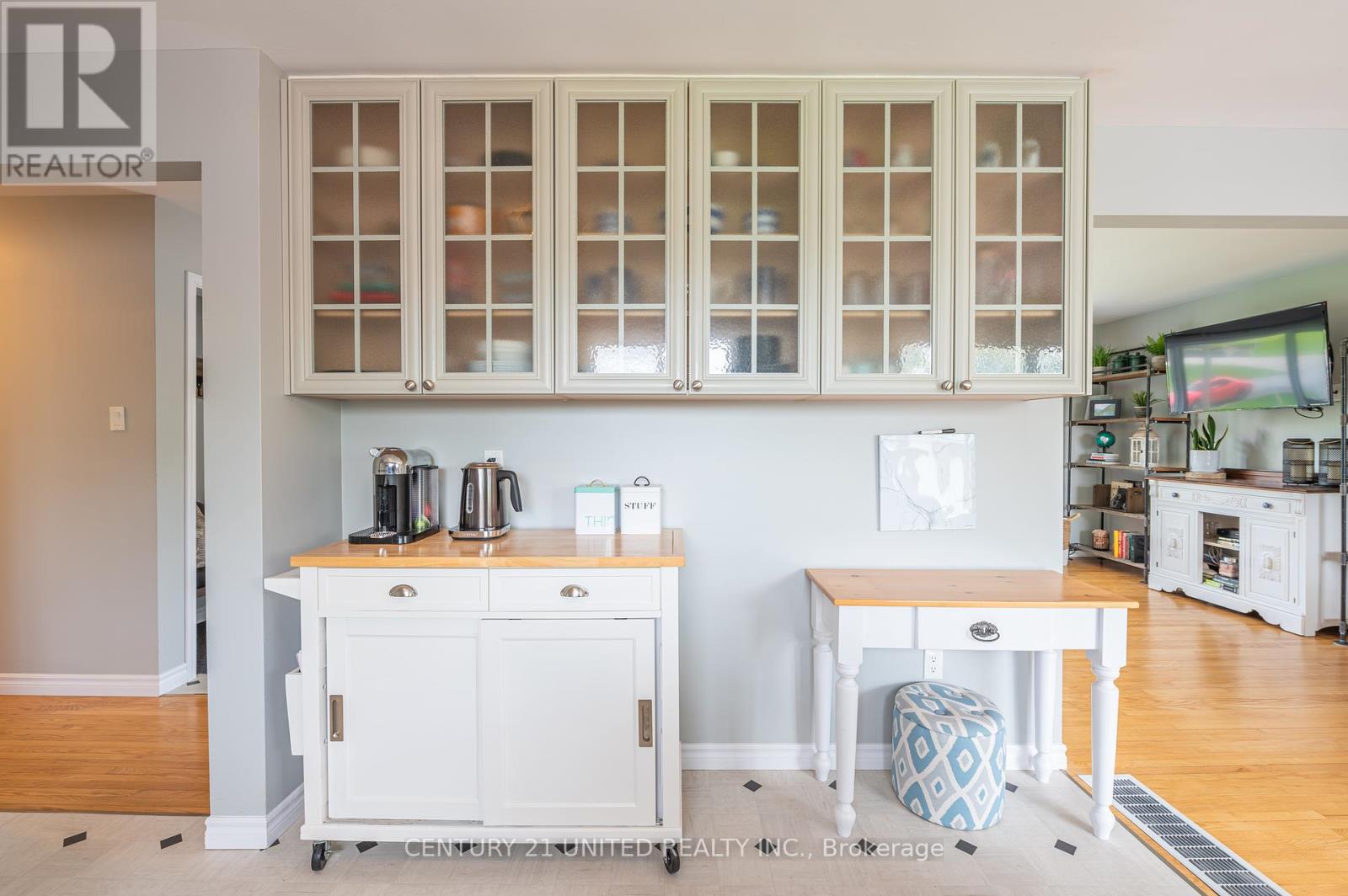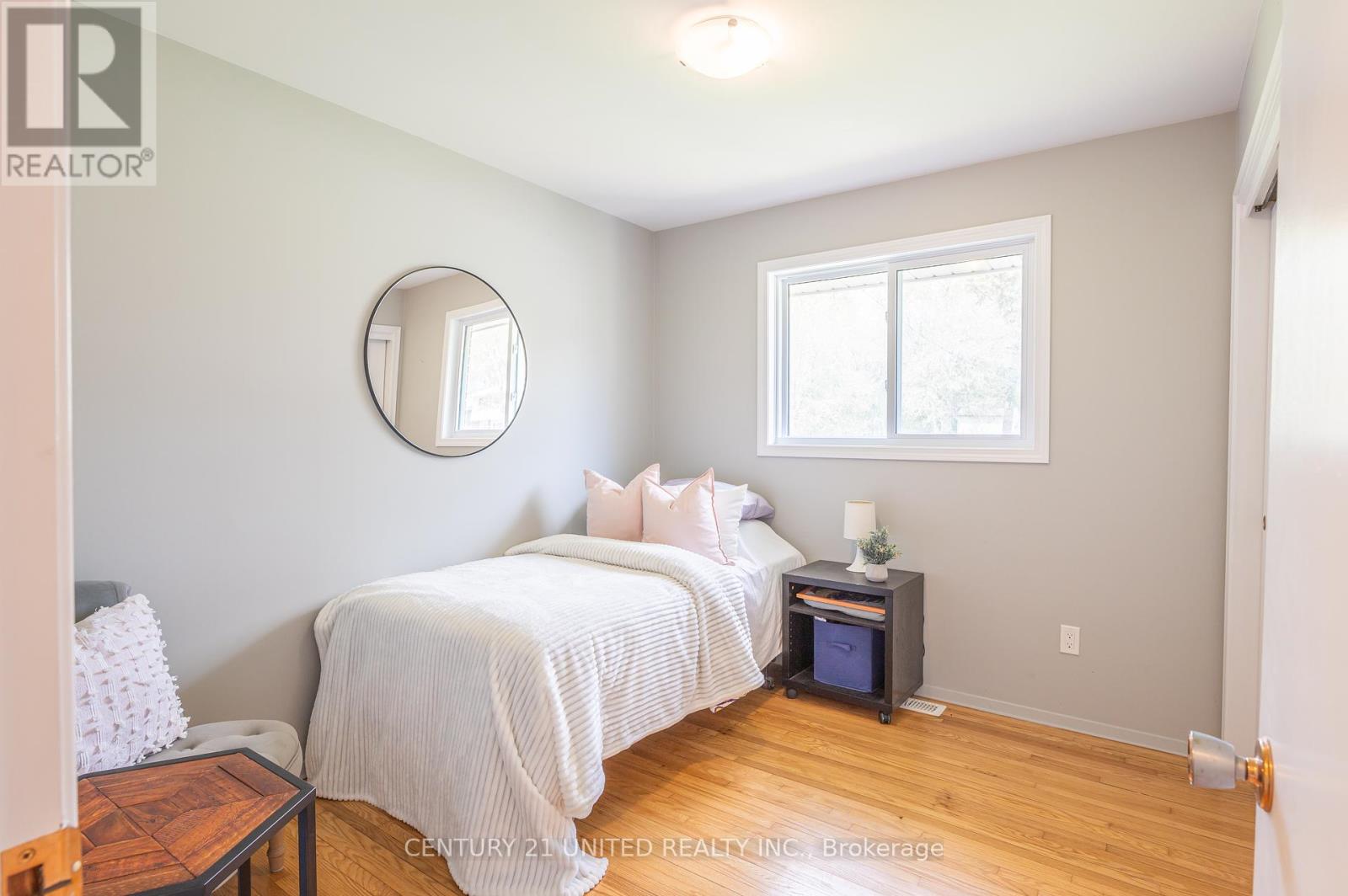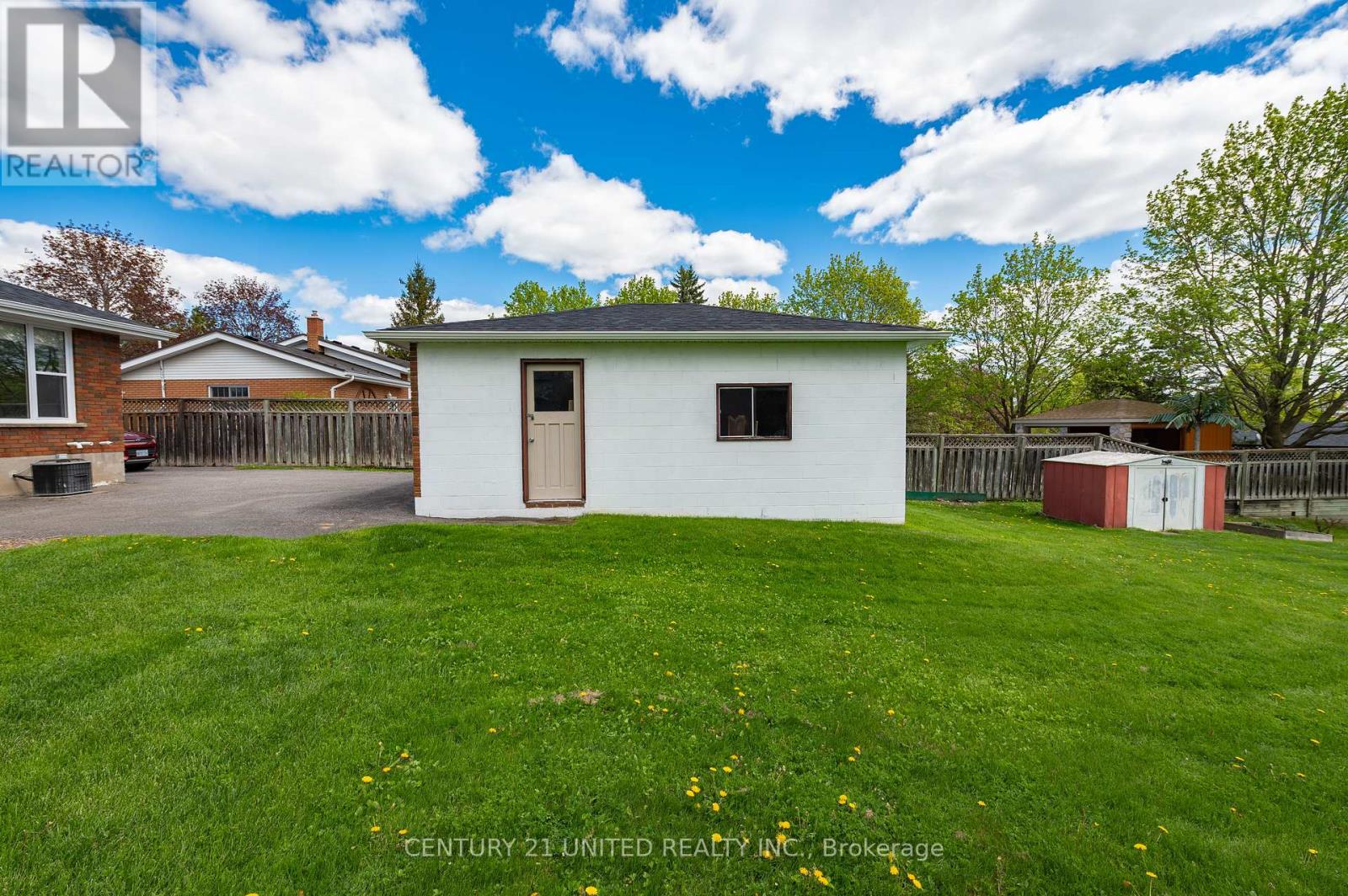3 Bedroom
2 Bathroom
Raised Bungalow
Central Air Conditioning
Forced Air
$674,900
WOW! Location! Location! Location! A 3 bed, 2 bath raised brick bungalow which has been exceptionally maintained. A huge fenced backyard, family friendly neighborhood on the edge of the City! A warm and inviting feel as soon as you walk in the front door with large windows throughout, allowing for a generous amount of natural light. Tastefully updated kitchen with a thoughtful use of space. Recently renovated bathrooms, updated windows and doors throughout. A large finished rec-room in the basement with above-grade windows and a separate entrance. This could be perfect for a potential in-law suite, gym or a space for the kids toys. A detached oversized garage for all your needs. Nestled on the outskirts of town, this home has the perfect balance of country charm with the conveniences of living in the city. Easy commute to Highway 115, shopping, schools. All you have to do is move in, everything else has been done for you! (id:27910)
Open House
This property has open houses!
Starts at:
1:00 pm
Ends at:
3:00 pm
Property Details
|
MLS® Number
|
X8439842 |
|
Property Type
|
Single Family |
|
Community Name
|
Rural Douro-Dummer |
|
Amenities Near By
|
Place Of Worship |
|
Community Features
|
School Bus |
|
Features
|
Level Lot, Irregular Lot Size |
|
Parking Space Total
|
4 |
Building
|
Bathroom Total
|
2 |
|
Bedrooms Above Ground
|
3 |
|
Bedrooms Total
|
3 |
|
Appliances
|
Water Treatment, Dryer, Garage Door Opener, Microwave, Range, Refrigerator, Stove, Washer |
|
Architectural Style
|
Raised Bungalow |
|
Basement Development
|
Finished |
|
Basement Type
|
Full (finished) |
|
Construction Style Attachment
|
Detached |
|
Cooling Type
|
Central Air Conditioning |
|
Exterior Finish
|
Brick |
|
Foundation Type
|
Block |
|
Heating Fuel
|
Natural Gas |
|
Heating Type
|
Forced Air |
|
Stories Total
|
1 |
|
Type
|
House |
Parking
Land
|
Acreage
|
No |
|
Land Amenities
|
Place Of Worship |
|
Sewer
|
Septic System |
|
Size Irregular
|
73 X 190 Ft ; 73.01x190.13x64.07x27.49x188.87 |
|
Size Total Text
|
73 X 190 Ft ; 73.01x190.13x64.07x27.49x188.87 |
Rooms
| Level |
Type |
Length |
Width |
Dimensions |
|
Basement |
Recreational, Games Room |
13.81 m |
7.08 m |
13.81 m x 7.08 m |
|
Basement |
Bathroom |
1.91 m |
2.13 m |
1.91 m x 2.13 m |
|
Basement |
Utility Room |
5.6 m |
3.44 m |
5.6 m x 3.44 m |
|
Main Level |
Living Room |
6.93 m |
4.14 m |
6.93 m x 4.14 m |
|
Main Level |
Dining Room |
2.96 m |
3.39 m |
2.96 m x 3.39 m |
|
Main Level |
Kitchen |
4.87 m |
3.4 m |
4.87 m x 3.4 m |
|
Main Level |
Bathroom |
2.84 m |
1.46 m |
2.84 m x 1.46 m |
|
Main Level |
Primary Bedroom |
3.28 m |
3.13 m |
3.28 m x 3.13 m |
|
Main Level |
Bedroom 2 |
2.65 m |
3.13 m |
2.65 m x 3.13 m |
|
Main Level |
Bedroom 3 |
3.3 m |
2.84 m |
3.3 m x 2.84 m |










































