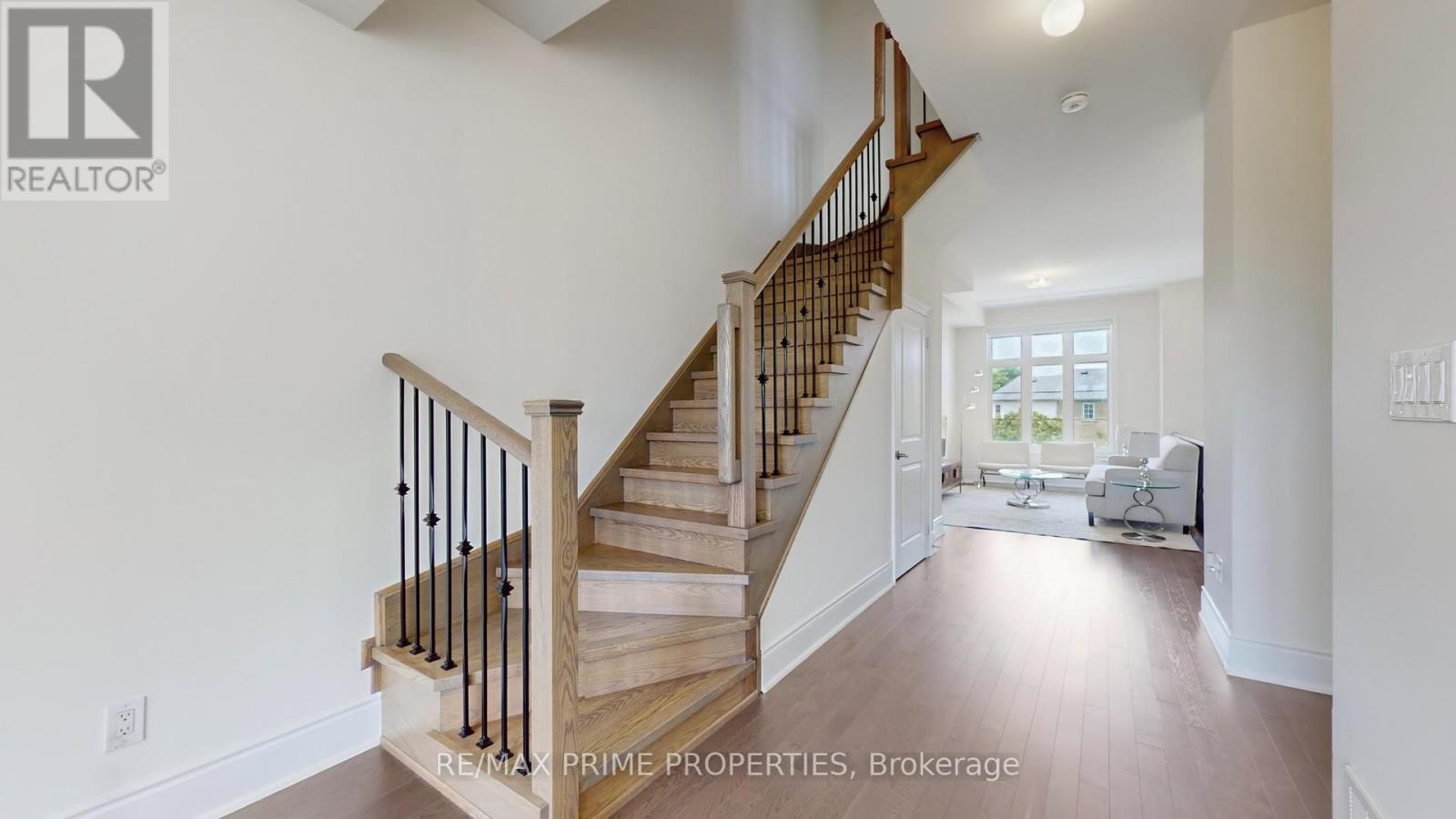329 Swan Park Road Markham, Ontario L6E 0H5
5 Bedroom
4 Bathroom
Fireplace
Central Air Conditioning
Forced Air
$1,250,000
Luxurious and sun filled end unit town home completely freehold. Just like a semi detached . 5 bedrooms makes it really special and with a walkout Basement there is strong potential to have a walk out basement apartment. Hardwood floors on stairs and main floor. Just one year new. Stainless steel kitchen appliances, granite counter top and tiled Back splash. Walkout to the deck from the breakfast area. Gas fireplace in Open concept Family room. 10 feet ceiling on main floor and 9 feet ceilings on Second floor. 2600+ sqft of living space. (id:27910)
Open House
This property has open houses!
June
30
Sunday
Starts at:
2:00 pm
Ends at:4:00 pm
Property Details
| MLS® Number | N8485160 |
| Property Type | Single Family |
| Community Name | Greensborough |
| Features | In-law Suite |
| Parking Space Total | 3 |
Building
| Bathroom Total | 4 |
| Bedrooms Above Ground | 5 |
| Bedrooms Total | 5 |
| Appliances | Garage Door Opener Remote(s), Dishwasher, Dryer, Garage Door Opener, Range, Refrigerator, Stove, Washer, Window Coverings |
| Basement Development | Finished |
| Basement Features | Walk Out |
| Basement Type | N/a (finished) |
| Construction Style Attachment | Attached |
| Cooling Type | Central Air Conditioning |
| Exterior Finish | Brick |
| Fireplace Present | Yes |
| Foundation Type | Unknown |
| Heating Fuel | Natural Gas |
| Heating Type | Forced Air |
| Stories Total | 3 |
| Type | Row / Townhouse |
| Utility Water | Municipal Water |
Parking
| Garage |
Land
| Acreage | No |
| Sewer | Sanitary Sewer |
| Size Irregular | 22.33 X 90.31 Ft |
| Size Total Text | 22.33 X 90.31 Ft |
Rooms
| Level | Type | Length | Width | Dimensions |
|---|---|---|---|---|
| Second Level | Living Room | 5.48 m | 3.16 m | 5.48 m x 3.16 m |
| Second Level | Family Room | 5.58 m | 2.69 m | 5.58 m x 2.69 m |
| Second Level | Kitchen | 3.65 m | 2.54 m | 3.65 m x 2.54 m |
| Third Level | Primary Bedroom | 4.57 m | 3.45 m | 4.57 m x 3.45 m |
| Third Level | Bedroom 2 | 2.43 m | 2.74 m | 2.43 m x 2.74 m |
| Third Level | Bedroom 3 | 2.56 m | 3.96 m | 2.56 m x 3.96 m |
| Third Level | Bedroom 4 | 2.64 m | 2.56 m | 2.64 m x 2.56 m |
| Ground Level | Office | 7.01 m | 2.43 m | 7.01 m x 2.43 m |
| Ground Level | Bedroom 5 | 3.04 m | 2.43 m | 3.04 m x 2.43 m |









































