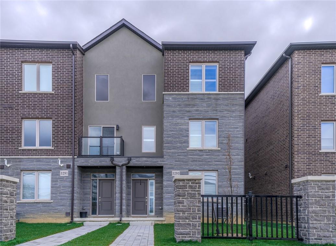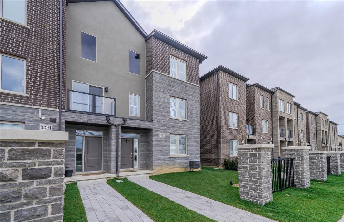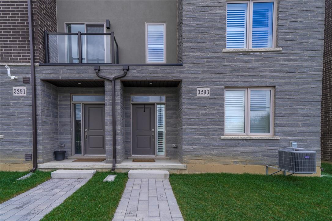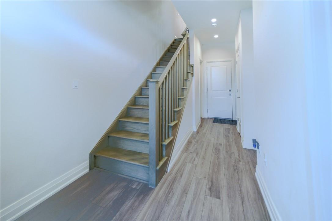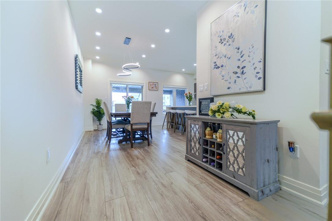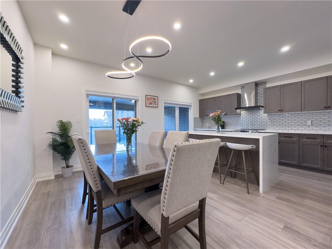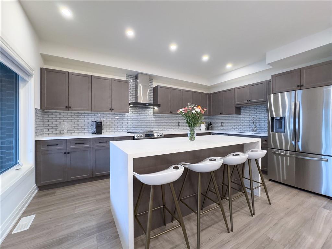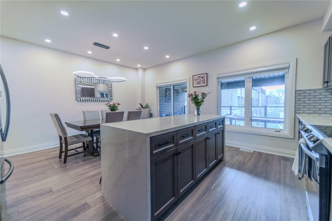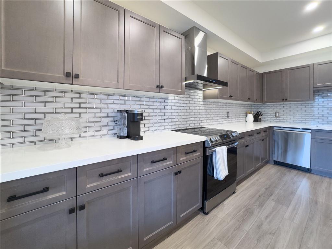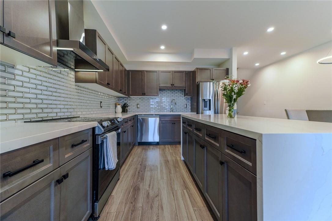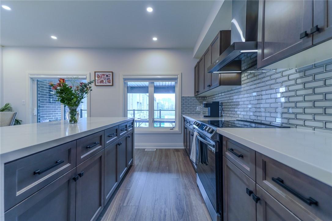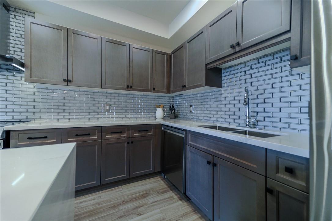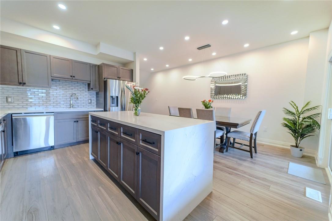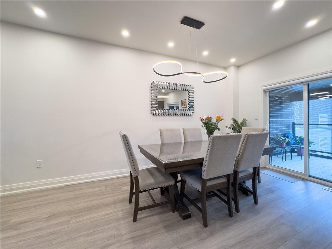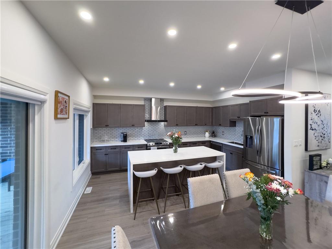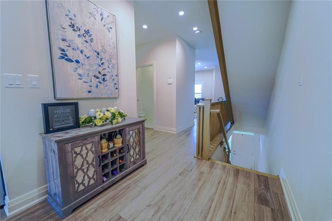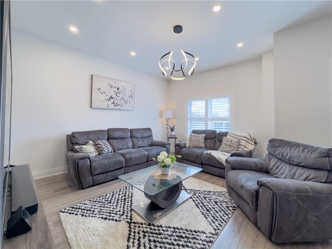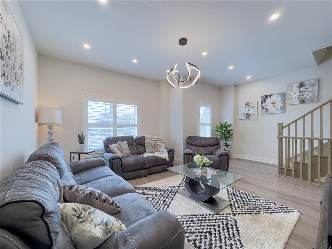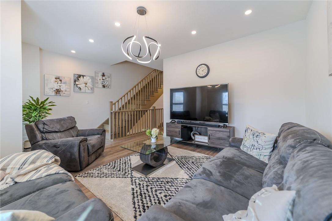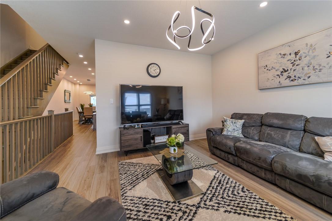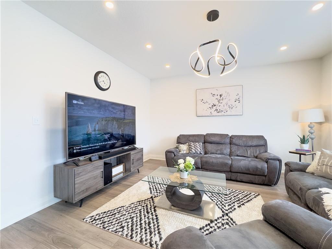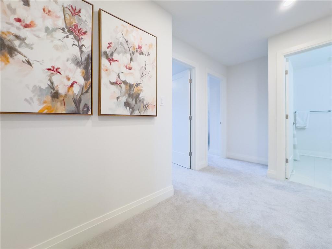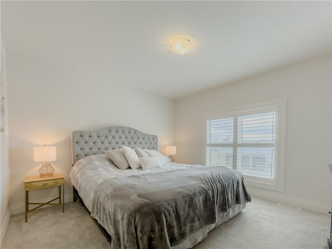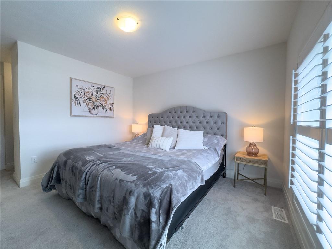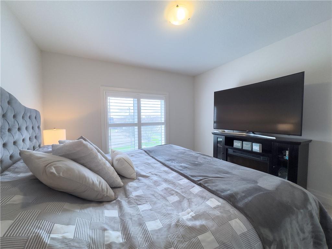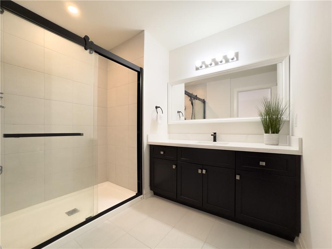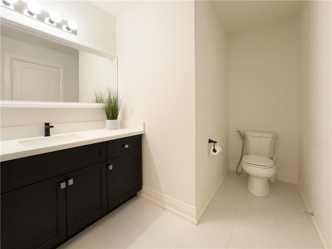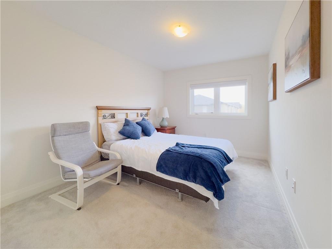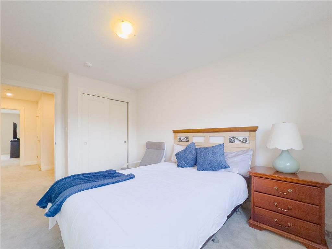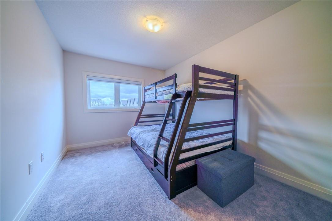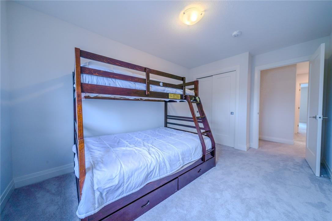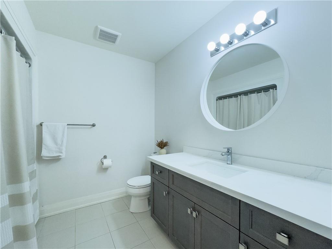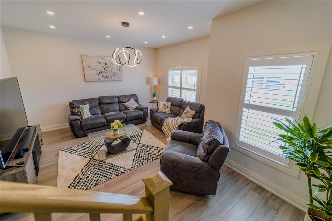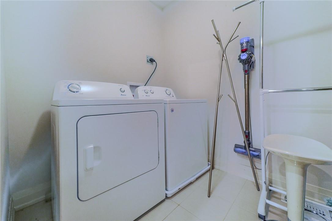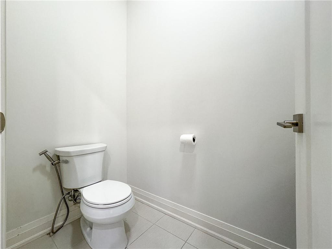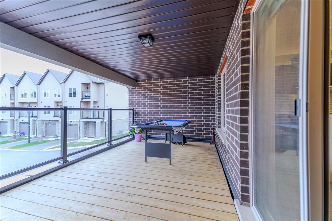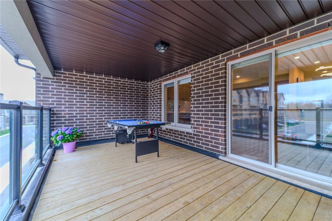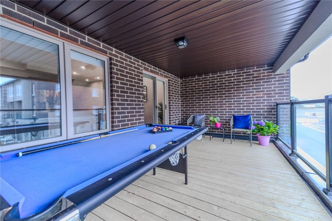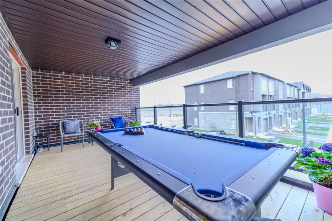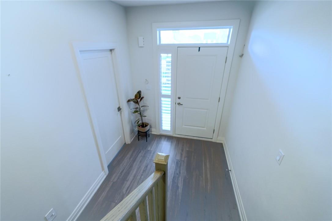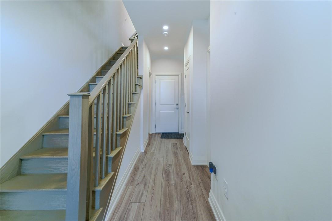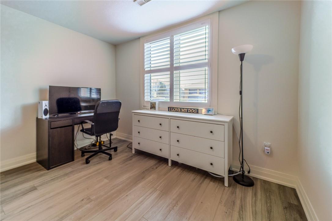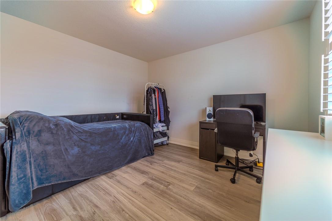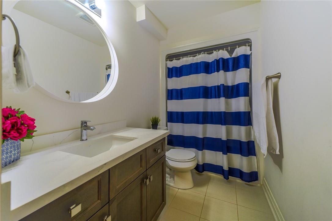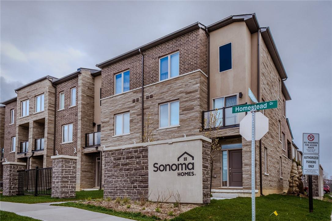4 Bedroom
4 Bathroom
2239 sqft
3 Level
Central Air Conditioning
Forced Air
$899,000
This stylish modern townhome located in Mount Hope community built by Sonoma Homes! Beautiful end unit offers 9' ceiling on the main & second floor, pot lights, oversized windows and high end quartz counters. This home is perfect for your family, it has 4 bedrooms and 3.5 baths. Luxurious and Spacious kitchen with tons of cabinet spaces, stainless steel appliances, glass backsplash & upgraded quartz counters with unique waterfall island. The dining area leads out to an ample sized covered balcony. Master Bedroom offers 3 pcs bath with quarts counter, upgraded glass showers and a great size walk-in closet. Main floor offers the 4th bedroom which can be converted back to a Rec room and full bath. 2 car garage with another 2 car driveway parking. This home is mins to hwy 403 and Lincoln Alexander Parkway. (id:27910)
Open House
This property has open houses!
Starts at:
2:00 pm
Ends at:
4:00 pm
Property Details
|
MLS® Number
|
H4191505 |
|
Property Type
|
Single Family |
|
Equipment Type
|
Furnace, Water Heater, Air Conditioner |
|
Features
|
Double Width Or More Driveway, Paved Driveway |
|
Parking Space Total
|
4 |
|
Rental Equipment Type
|
Furnace, Water Heater, Air Conditioner |
Building
|
Bathroom Total
|
4 |
|
Bedrooms Above Ground
|
4 |
|
Bedrooms Total
|
4 |
|
Appliances
|
Dishwasher, Dryer, Refrigerator, Stove, Washer, Garage Door Opener |
|
Architectural Style
|
3 Level |
|
Basement Type
|
None |
|
Constructed Date
|
2023 |
|
Construction Style Attachment
|
Attached |
|
Cooling Type
|
Central Air Conditioning |
|
Exterior Finish
|
Brick, Stone, Stucco |
|
Foundation Type
|
Poured Concrete |
|
Half Bath Total
|
1 |
|
Heating Fuel
|
Natural Gas |
|
Heating Type
|
Forced Air |
|
Stories Total
|
3 |
|
Size Exterior
|
2239 Sqft |
|
Size Interior
|
2239 Sqft |
|
Type
|
Row / Townhouse |
|
Utility Water
|
Municipal Water |
Parking
Land
|
Acreage
|
No |
|
Sewer
|
Municipal Sewage System |
|
Size Depth
|
83 Ft |
|
Size Frontage
|
20 Ft |
|
Size Irregular
|
20.45 X 83.2 |
|
Size Total Text
|
20.45 X 83.2|under 1/2 Acre |
|
Soil Type
|
Clay |
|
Zoning Description
|
Residential |
Rooms
| Level |
Type |
Length |
Width |
Dimensions |
|
Second Level |
2pc Bathroom |
|
|
Measurements not available |
|
Second Level |
Laundry Room |
|
|
Measurements not available |
|
Second Level |
Family Room |
|
|
18' 6'' x 14' 4'' |
|
Second Level |
Kitchen |
|
|
16' 1'' x 11' 1'' |
|
Second Level |
Dining Room |
|
|
20' 4'' x 10' 10'' |
|
Third Level |
4pc Bathroom |
|
|
Measurements not available |
|
Third Level |
Bedroom |
|
|
12' 9'' x 9' 5'' |
|
Third Level |
Bedroom |
|
|
12' 9'' x 9' 5'' |
|
Third Level |
3pc Ensuite Bath |
|
|
Measurements not available |
|
Third Level |
Primary Bedroom |
|
|
12' 0'' x 11' 7'' |
|
Ground Level |
4pc Bathroom |
|
|
Measurements not available |
|
Ground Level |
Utility Room |
|
|
Measurements not available |
|
Ground Level |
Bedroom |
|
|
11' 7'' x 11' 7'' |
|
Ground Level |
Foyer |
|
|
Measurements not available |

