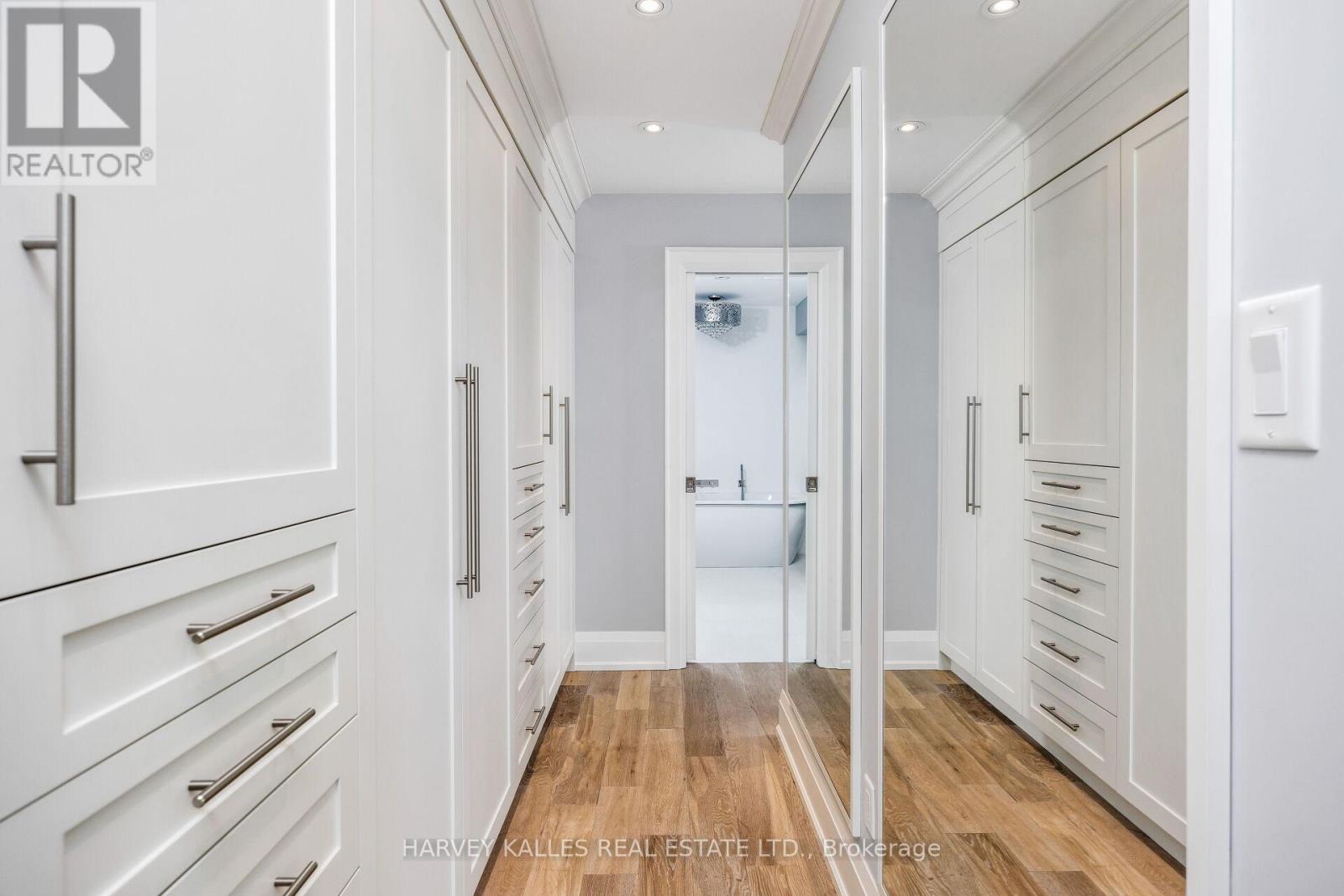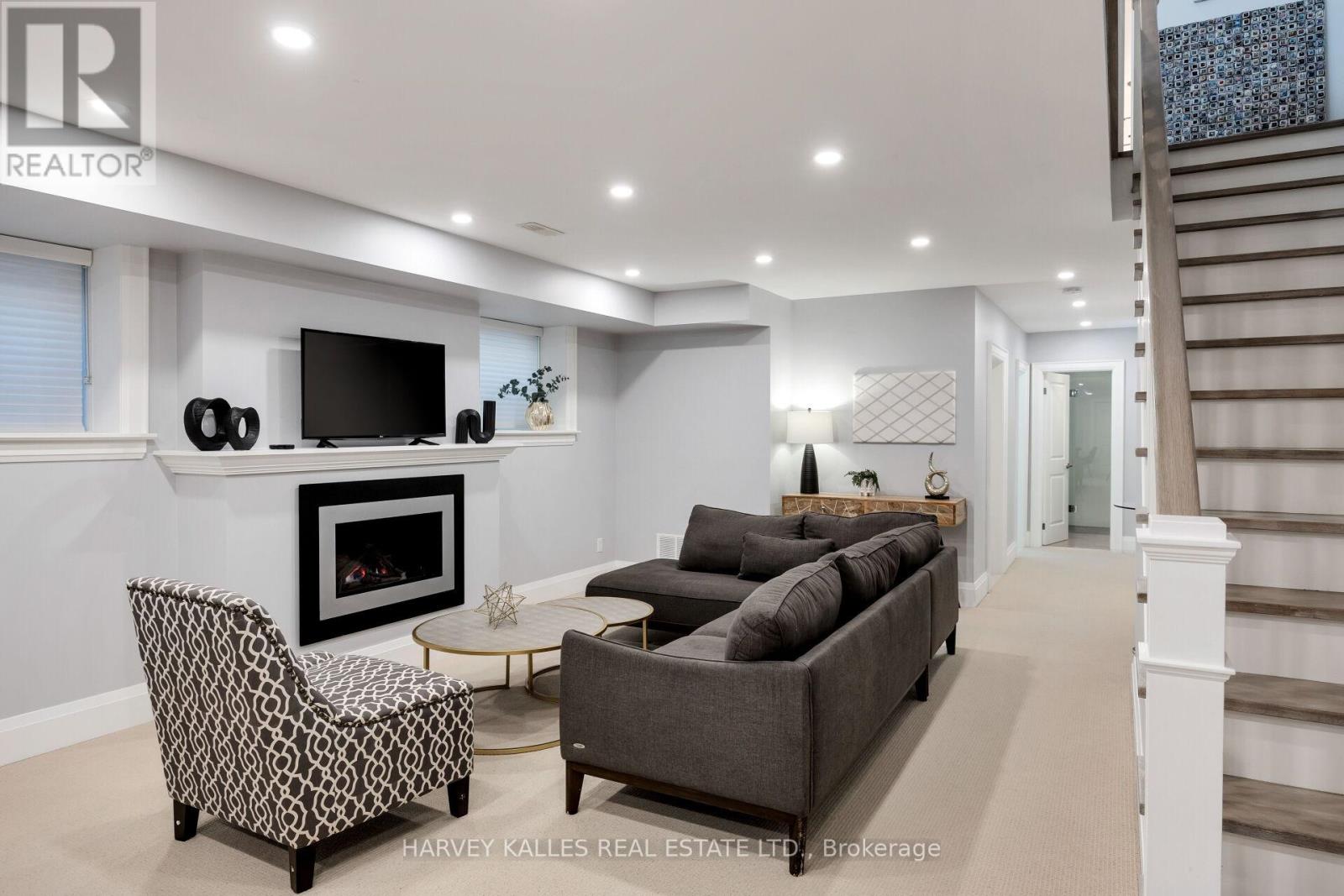5 Bedroom
5 Bathroom
Fireplace
Central Air Conditioning, Air Exchanger, Ventilation System
Forced Air
Landscaped
$2,598,000
Exceptional Kingsway Detached Home with Approximately 4,500 square feet of finished interior space on deep 121 foot lot by PhD Design Inc.! Newer Custom Build and High Quality Designer Finishes Throughout the 4 Level Home .. Nestled within the coveted Kingsway Community featuring The Humber River and Etienne Brule Park, Kingsway Lambton PS / Kingsway College Private School (both extremely highly coveted and desired), and Shopping Cafes and Restaurants at your literal Doorstep! Short 15 minute drive to Pearson Airport, Sherway Gardens, Bloor West Village, High Park and Junction Community. Destination community of established residences and owners, within a mature tree lined community of desirable homes, streets and topography within a convenient location. Attend the highly desirable Kingsway Lambton PS (amongst the highest Fraser Institute ratings in all of Toronto) or Catholic / Private Schools. Convenience and amenities abound within a seemingly curated community of residences. Created with the highest quality materials including stone, marble, wood and slate and an endless list of features: Open Concept Main Level with 10' ceiling heights, with walkout to Landscaped, Maintenance free Front and Rear Gardens with Artificial Turf, Engineered White Oak Custom Flooring Throughout, Chefs Custom Kitchen with Leathered Calacatta Countertops and Backsplash, Wood and Metal Rear Sliding Oversized Doors and Custom Windows Throughout, 42"" Entry Door Multi Point Security Entrance Door, Light Filled Garden Shed with Electricity, Master Ensuite Spa Bath w/Duravit Jet Tub and Juliette Balcony, Stunning 3rd Level Finished with loft style Vaulted Ceilings with open concept and multiple uses, 6 Bathrooms, 2x Laundry Rooms, Fully Finished Lower Level, Interlocking Driveway and True Pride of Ownership! Your forever Kingsway Home is here at an incredible value. (id:27910)
Property Details
|
MLS® Number
|
W8463942 |
|
Property Type
|
Single Family |
|
Community Name
|
Kingsway South |
|
Amenities Near By
|
Park, Place Of Worship, Schools |
|
Features
|
Wooded Area, Sump Pump |
|
Parking Space Total
|
3 |
|
Structure
|
Deck, Patio(s), Porch |
Building
|
Bathroom Total
|
5 |
|
Bedrooms Above Ground
|
4 |
|
Bedrooms Below Ground
|
1 |
|
Bedrooms Total
|
5 |
|
Appliances
|
Garage Door Opener Remote(s), Central Vacuum, Water Heater - Tankless, Oven - Built-in, Range, Water Heater, Alarm System, Dryer, Microwave, Oven, Refrigerator, Washer, Window Coverings |
|
Basement Development
|
Finished |
|
Basement Type
|
Full (finished) |
|
Construction Status
|
Insulation Upgraded |
|
Construction Style Attachment
|
Detached |
|
Cooling Type
|
Central Air Conditioning, Air Exchanger, Ventilation System |
|
Exterior Finish
|
Stucco |
|
Fire Protection
|
Smoke Detectors, Security System |
|
Fireplace Present
|
Yes |
|
Foundation Type
|
Poured Concrete |
|
Heating Fuel
|
Natural Gas |
|
Heating Type
|
Forced Air |
|
Stories Total
|
3 |
|
Type
|
House |
|
Utility Water
|
Municipal Water |
Parking
Land
|
Acreage
|
No |
|
Land Amenities
|
Park, Place Of Worship, Schools |
|
Landscape Features
|
Landscaped |
|
Sewer
|
Sanitary Sewer |
|
Size Irregular
|
25 X 121 Ft |
|
Size Total Text
|
25 X 121 Ft |
|
Surface Water
|
River/stream |
Rooms
| Level |
Type |
Length |
Width |
Dimensions |
|
Second Level |
Laundry Room |
3.2 m |
1.8 m |
3.2 m x 1.8 m |
|
Second Level |
Primary Bedroom |
3.9 m |
4.2 m |
3.9 m x 4.2 m |
|
Second Level |
Bedroom 2 |
4.8 m |
3.6 m |
4.8 m x 3.6 m |
|
Second Level |
Bedroom 3 |
3 m |
3.4 m |
3 m x 3.4 m |
|
Third Level |
Bedroom 4 |
2.6 m |
4.6 m |
2.6 m x 4.6 m |
|
Third Level |
Loft |
5.6 m |
9.3 m |
5.6 m x 9.3 m |
|
Lower Level |
Bedroom 5 |
2.6 m |
3.1 m |
2.6 m x 3.1 m |
|
Lower Level |
Laundry Room |
5 m |
2.4 m |
5 m x 2.4 m |
|
Lower Level |
Recreational, Games Room |
5 m |
8.5 m |
5 m x 8.5 m |
|
Main Level |
Living Room |
4.2 m |
5.8 m |
4.2 m x 5.8 m |
|
Main Level |
Dining Room |
2.8 m |
5.5 m |
2.8 m x 5.5 m |
|
Main Level |
Kitchen |
2.7 m |
4.6 m |
2.7 m x 4.6 m |









































