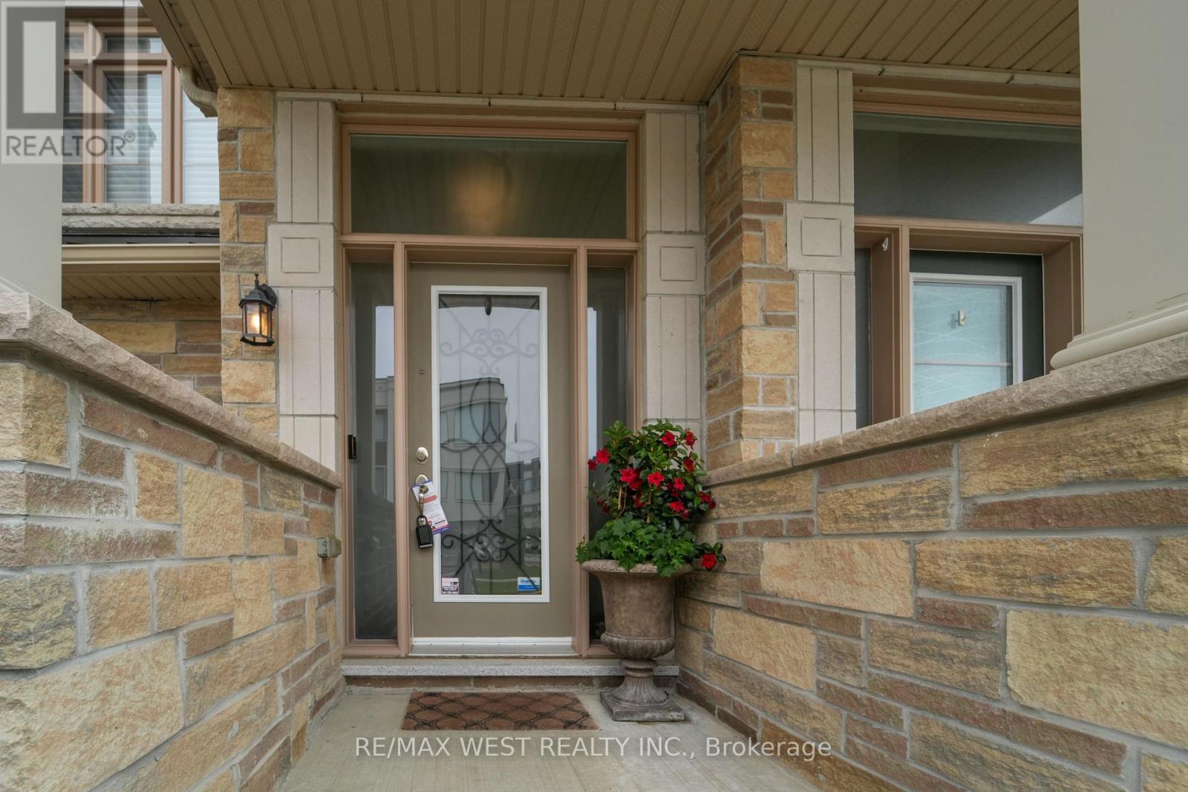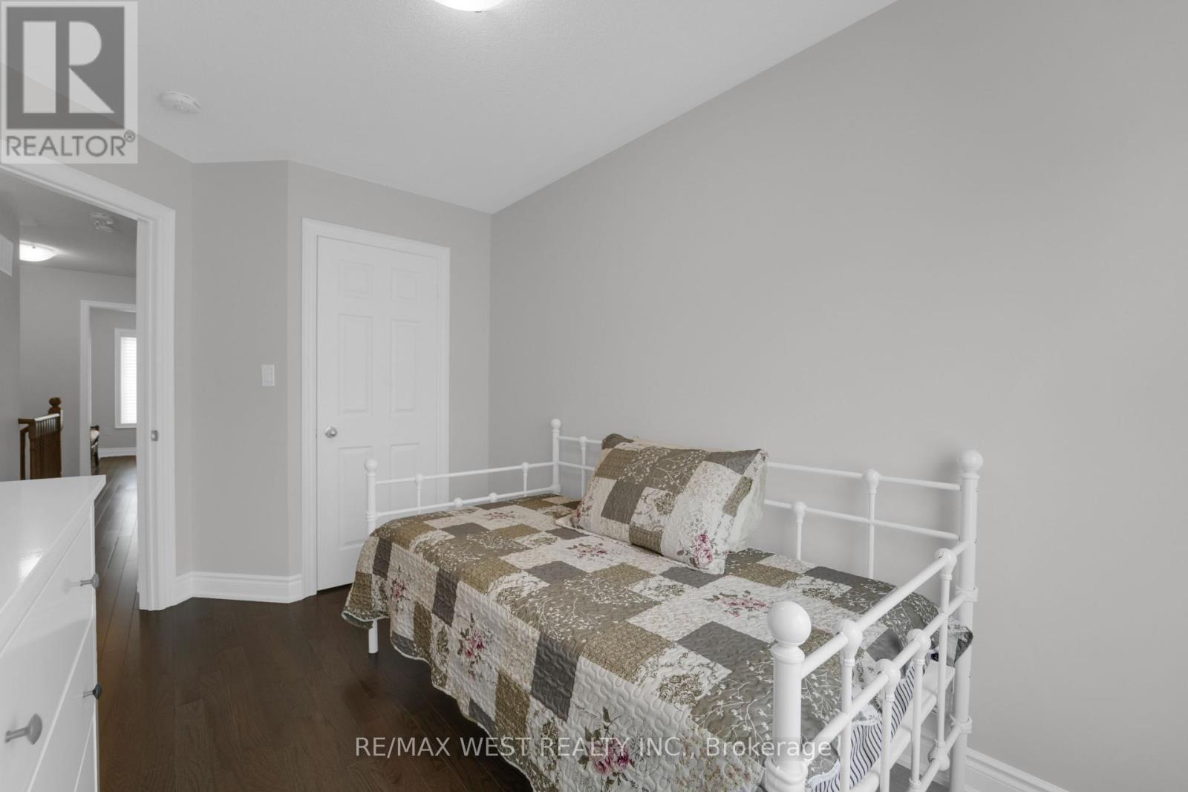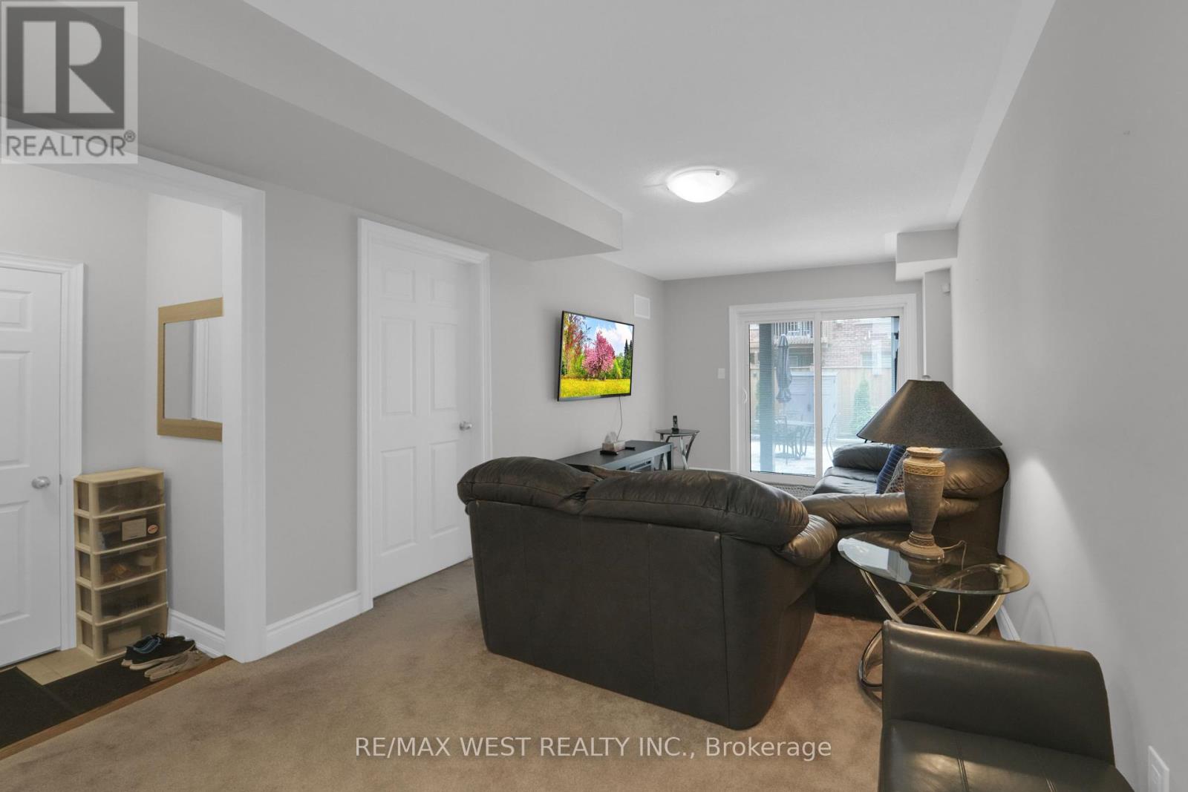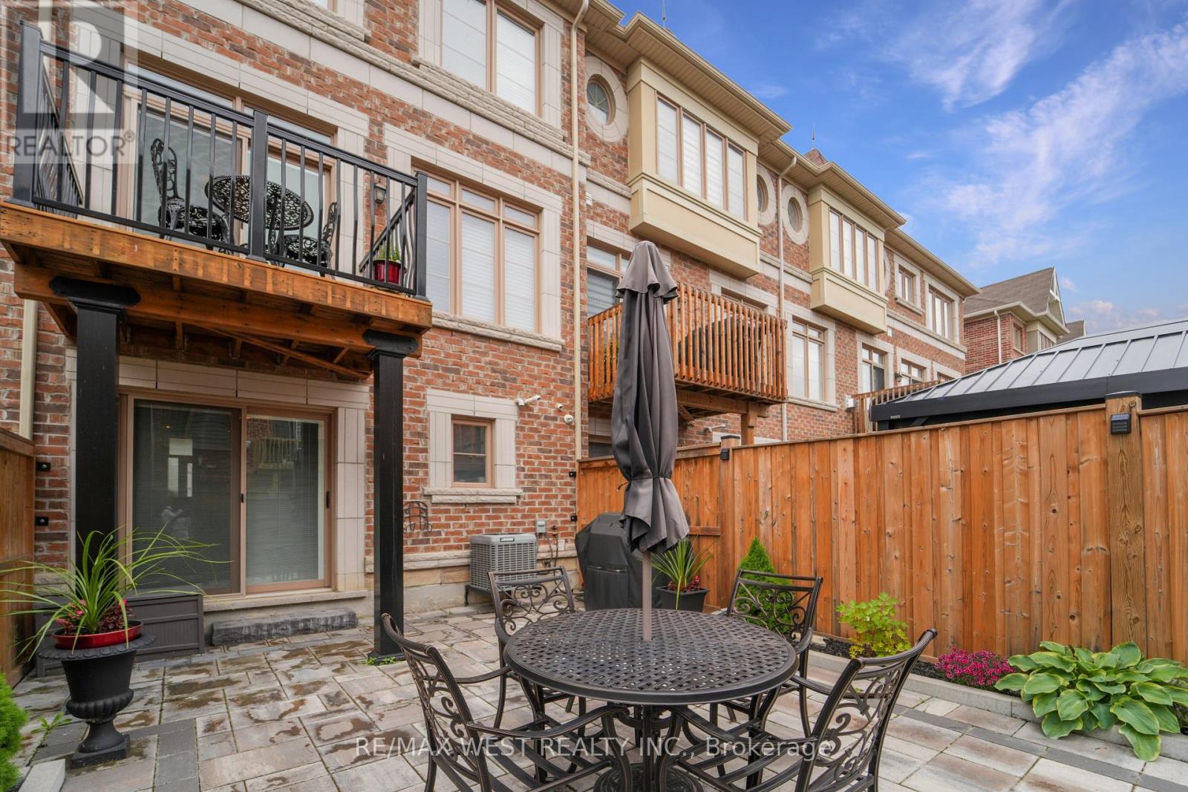3 Bedroom
3 Bathroom
Fireplace
Central Air Conditioning
Forced Air
$1,098,800
Stunning & Spectacular 3 Bedroom, 3 Bathroom Home Nestled Highly Desirable Pocket Of Vellore Village! Unmatched And Unsurpassed Quality & Craftsmanship With Wainscoting, Parisien-Inspired Custom Sleek Kitchen Cabinets With Custom Nero-Cascata Countertops & Backsplash, Coupled With High End Stainless Appliances Including Gas Stove, Built-/In Double Oven & Large Prep Area! High End Plumbing Fixtures With Pot Lights In Family Area, Upgraded Hardwood Plank Floors And Walk-Out to Sun-Deck. Ascending To The Upper Level Is A Spa Inspired Oasis Primary 4 Pc Ensuite, Glass Shower And Double Vanity. Elegant Class And Modern Features And Finishes At Every Corner In Its Utmost Minutia. Over Sized Primary Bedroom With walk-in closet and lots of Natural Light. Additional 2 Good Sizes Bedrooms With Closets & Lots Of Natural Light. Great Above Ground Lower Level With Access From Garage With Plenty Of Storage And Walkout to Sun-Drenched Backyard Oasis With High End Custom Modular Flagstone, Shed, Cedar Hedges and Linear Fence For Ultimate Privacy & Great For Entertaining! Optimum Location Close To Transit, Good Schools, Parks, Amenities and Major Highways. **** EXTRAS **** Well Appointed, Meticulously Maintained & Ideal Layout W/Every Corner & Minutia Maximized For Efficiency. Nat Gas BBQ Hookup. Security Cameras At Front & Back. Built By Award Winning Bldr Primont Homes, Elev. D as per Builder Floor Plans. (id:27910)
Property Details
|
MLS® Number
|
N8430330 |
|
Property Type
|
Single Family |
|
Community Name
|
Vellore Village |
|
Amenities Near By
|
Hospital, Place Of Worship, Public Transit, Schools |
|
Community Features
|
Community Centre |
|
Parking Space Total
|
2 |
Building
|
Bathroom Total
|
3 |
|
Bedrooms Above Ground
|
3 |
|
Bedrooms Total
|
3 |
|
Basement Development
|
Finished |
|
Basement Features
|
Walk Out |
|
Basement Type
|
N/a (finished) |
|
Construction Style Attachment
|
Attached |
|
Cooling Type
|
Central Air Conditioning |
|
Exterior Finish
|
Brick, Stone |
|
Fireplace Present
|
Yes |
|
Foundation Type
|
Concrete |
|
Heating Fuel
|
Natural Gas |
|
Heating Type
|
Forced Air |
|
Stories Total
|
2 |
|
Type
|
Row / Townhouse |
|
Utility Water
|
Municipal Water |
Parking
Land
|
Acreage
|
No |
|
Land Amenities
|
Hospital, Place Of Worship, Public Transit, Schools |
|
Sewer
|
Sanitary Sewer |
|
Size Irregular
|
18.04 X 92.89 Ft |
|
Size Total Text
|
18.04 X 92.89 Ft |
Rooms
| Level |
Type |
Length |
Width |
Dimensions |
|
Second Level |
Primary Bedroom |
|
|
Measurements not available |
|
Second Level |
Bedroom 2 |
|
|
Measurements not available |
|
Second Level |
Bedroom 3 |
|
|
Measurements not available |
|
Basement |
Recreational, Games Room |
|
|
Measurements not available |
|
Main Level |
Living Room |
|
|
Measurements not available |
|
Main Level |
Dining Room |
|
|
Measurements not available |
|
Main Level |
Family Room |
|
|
Measurements not available |
|
Main Level |
Kitchen |
|
|
Measurements not available |
|
Main Level |
Eating Area |
|
|
Measurements not available |









































