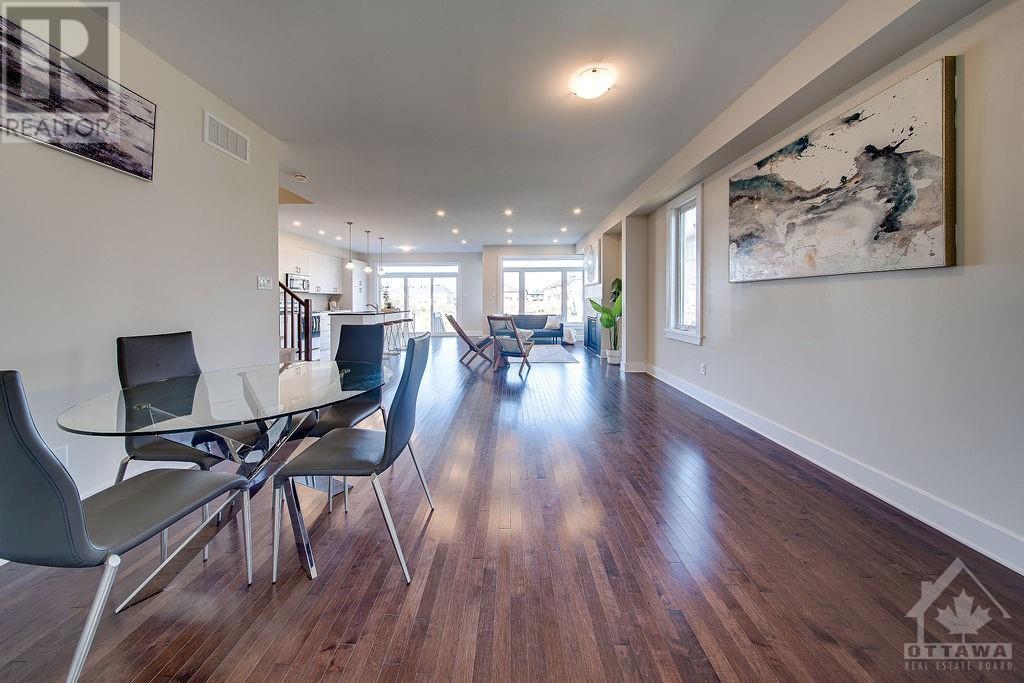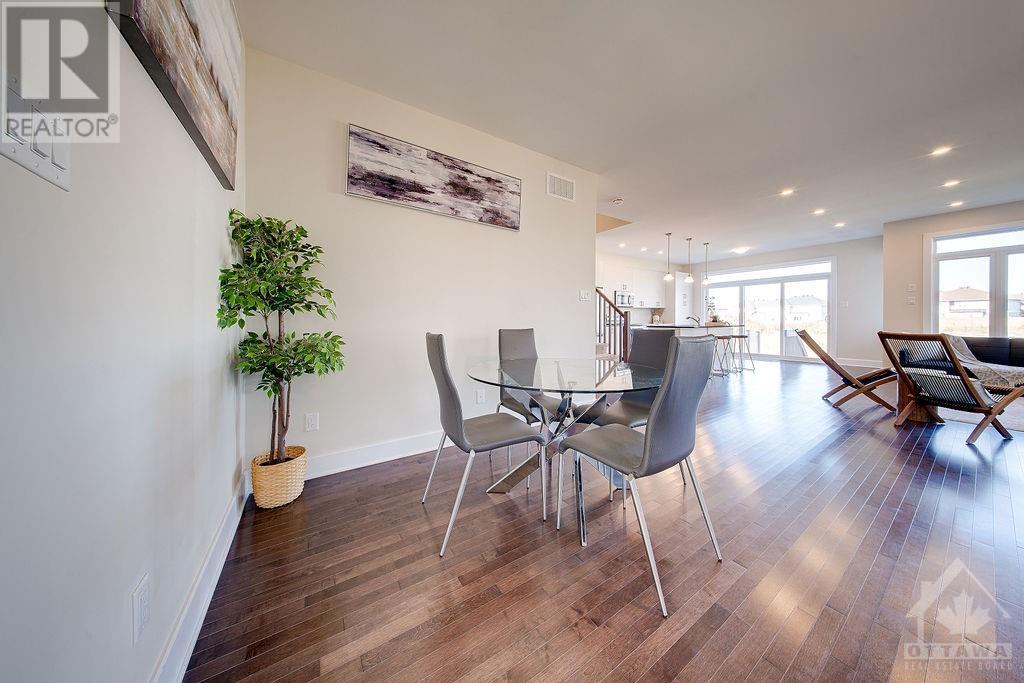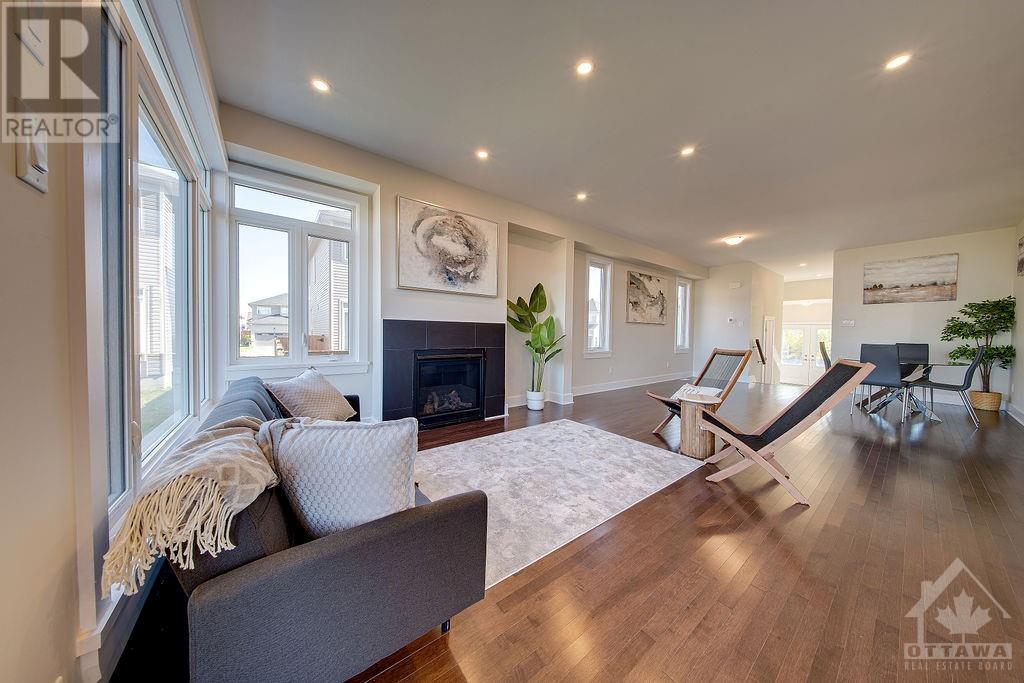4 Bedroom
3 Bathroom
Central Air Conditioning
Forced Air
$657,000
Experience luxurious living in this stunning 2022-built home with 4 bedrooms and 3 bathrooms in the sought-after Carleton Landing community. Enjoy complete privacy with no rear neighbours. As you step inside, a spacious foyer flows into a bright, open-concept main floor, flooded with natural light and enhanced by numerous pot lights. The contemporary kitchen features ample white cabinetry, a pantry, granite countertops, and an island with seating for casual dining. The welcoming living room, complete with a cozy gas fireplace, creates the perfect atmosphere for entertaining. A convenient mudroom leads from the double-car garage. The primary suite boasts a lavish walk-in closet and a luxurious ensuite with a walk-in shower, soaking tub, and double vanity. The additional bedrooms are generously sized and share a well-appointed full bathroom. For added ease, the laundry room is upstairs. This home is ideally positioned just minutes from amenities, shopping, schools, and dining options. (id:28469)
Property Details
|
MLS® Number
|
1417440 |
|
Property Type
|
Single Family |
|
Neigbourhood
|
Carleton Landing |
|
AmenitiesNearBy
|
Golf Nearby, Recreation Nearby, Shopping, Water Nearby |
|
CommunityFeatures
|
Family Oriented |
|
ParkingSpaceTotal
|
6 |
Building
|
BathroomTotal
|
3 |
|
BedroomsAboveGround
|
4 |
|
BedroomsTotal
|
4 |
|
Appliances
|
Refrigerator, Dishwasher, Dryer, Microwave, Stove, Washer |
|
BasementDevelopment
|
Unfinished |
|
BasementType
|
Full (unfinished) |
|
ConstructedDate
|
2022 |
|
ConstructionStyleAttachment
|
Semi-detached |
|
CoolingType
|
Central Air Conditioning |
|
ExteriorFinish
|
Brick, Siding, Vinyl |
|
FlooringType
|
Wall-to-wall Carpet, Hardwood, Tile |
|
FoundationType
|
Poured Concrete |
|
HalfBathTotal
|
1 |
|
HeatingFuel
|
Natural Gas |
|
HeatingType
|
Forced Air |
|
StoriesTotal
|
2 |
|
Type
|
House |
|
UtilityWater
|
Municipal Water |
Parking
Land
|
Acreage
|
No |
|
LandAmenities
|
Golf Nearby, Recreation Nearby, Shopping, Water Nearby |
|
Sewer
|
Municipal Sewage System |
|
SizeDepth
|
100 Ft ,3 In |
|
SizeFrontage
|
33 Ft ,2 In |
|
SizeIrregular
|
33.2 Ft X 100.29 Ft |
|
SizeTotalText
|
33.2 Ft X 100.29 Ft |
|
ZoningDescription
|
Residential |
Rooms
| Level |
Type |
Length |
Width |
Dimensions |
|
Second Level |
Primary Bedroom |
|
|
16'3" x 20'5" |
|
Second Level |
5pc Ensuite Bath |
|
|
12'10" x 11'2" |
|
Second Level |
Other |
|
|
7'9" x 5'10" |
|
Second Level |
Bedroom |
|
|
12'10" x 13'9" |
|
Second Level |
Bedroom |
|
|
16'3" x 20'5" |
|
Second Level |
Full Bathroom |
|
|
9'5" x 5'6" |
|
Main Level |
Foyer |
|
|
8'4" x 15'9" |
|
Main Level |
Mud Room |
|
|
7'4" x 5'1" |
|
Main Level |
Partial Bathroom |
|
|
3'9" x 7'9" |
|
Main Level |
Kitchen |
|
|
8'10" x 17'1" |
|
Main Level |
Living Room |
|
|
16'5" x 19'5" |
|
Main Level |
Dining Room |
|
|
15'0" x 14'9" |






























